303 Sunnyside Way, Summerville, SC 29485
- $172,900
- 3
- BD
- 2.5
- BA
- 1,452
- SqFt
- Sold Price
- $172,900
- List Price
- $174,900
- Status
- Closed
- MLS#
- 20009398
- Closing Date
- Jun 22, 2020
- Year Built
- 2002
- Living Area
- 1,452
- Bedrooms
- 3
- Bathrooms
- 2.5
- Full-baths
- 2
- Half-baths
- 1
- Subdivision
- Hidden Palms
- Master Bedroom
- Ceiling Fan(s)
- Acres
- 0.04
Property Description
Beautifully RENOVATED condo in a great location! You will love the open concept floorplan that has been repainted from top to bottom! NEW high-end laminate flooring throughout the first floor and beautiful NEW tile in the kitchen and 1/2 bath. The kitchen has brand NEW quartz countertops, all NEW stainless steel appliances that convey and NEW hardware. The 1/2 bath has a NEW vanity top and hardware and you'll love the NEW tile accent around the fireplace. The laundry room has plenty of space for storage and folding and you will spend lots of time enjoying the screened-in porch with a NEW ceiling fan and a view of the woods. It opens to a fenced backyard that has a low-maintenance vinyl fence. Out back you can access the Sawmill Branch Trail in Historic Summerville, which providesthirteen miles of paved trails great for jogging, biking, or walking the dog. Heading upstairs you will notice the NEW carpet and NEW tile flooring in the bathrooms. The secondary bedrooms are spacious and the master bedroom is huge with plenty of natural light, vaulted ceilings and a great walk-in closet. The upstairs hall bath has a NEW vanity top and NEW hardware and a tub/shower combo. You'll be blown away by the NEW tiled walk-in shower in the master bathroom as well as the great setup with dual vanities with NEW countertops and NEW hardware. The owner also added all NEW ceiling fans, NEW light fixtures, NEW wide-slat blinds and NEW front storm door which lets in additional light. HOME WARRANTY good through December will transfer to new owner. This home is located in the Dorchester II School District and is within walking distance of a grocery store, restaurants and shops. Custom-framed mirrors will be hung above all bathroom vanities- they weren't ready in time for the photos! HOA covers flood and liability insurance, exterior maintenance, common area landscaping, termite treatment and garbage/recycling pickup.
Additional Information
- Levels
- Two
- Interior Features
- Ceiling - Cathedral/Vaulted, Ceiling - Smooth, Ceiling Fan(s), Living/Dining Combo
- Construction
- Stone Veneer, Vinyl Siding
- Floors
- Ceramic Tile, Laminate
- Heating
- Electric
- Foundation
- Slab
- Parking
- Off Street
- Elementary School
- Flowertown
- Middle School
- Alston
- High School
- Summerville
Mortgage Calculator
Listing courtesy of Listing Agent: Chris Facello from Listing Office: Carolina One Real Estate. 843-779-8660
Selling Office: Marshall Walker Real Estate.
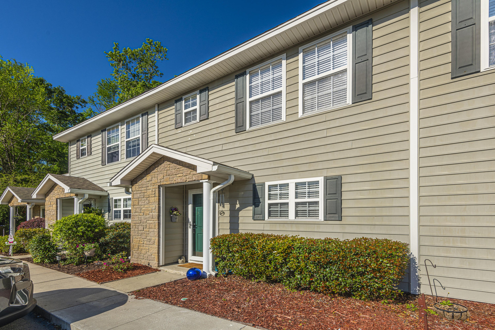
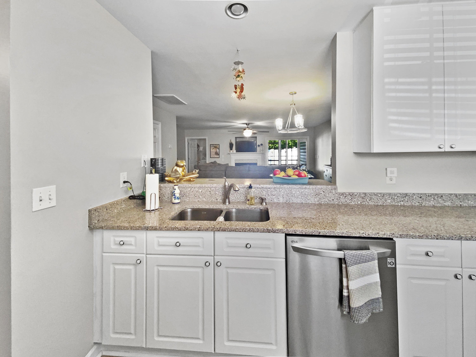
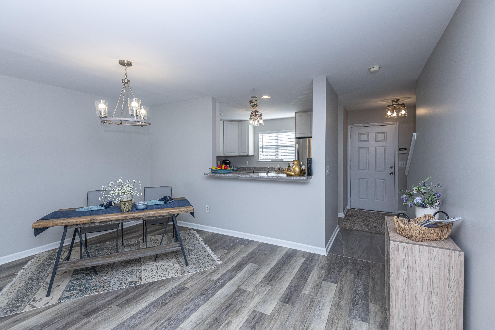
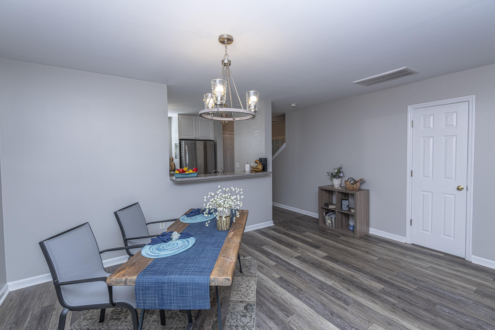
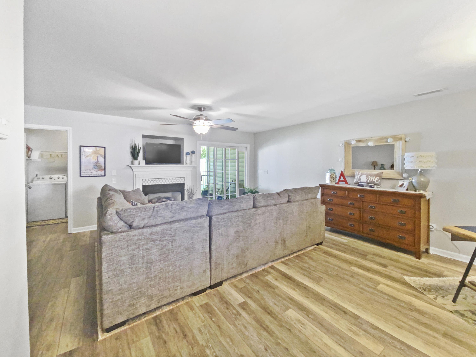

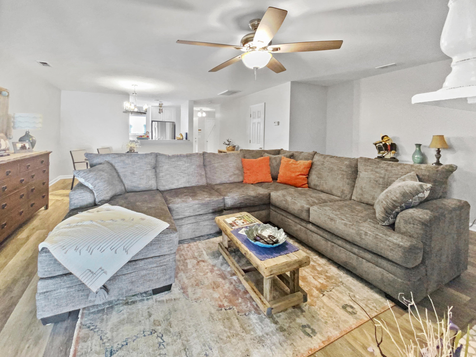
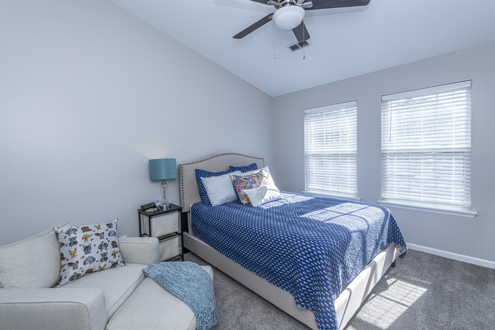

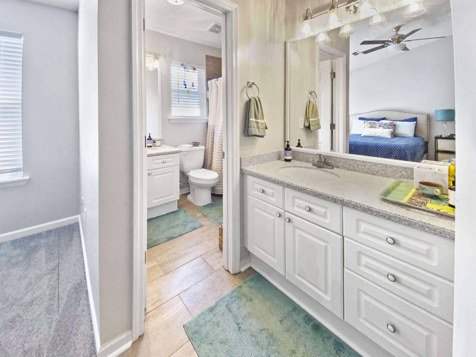
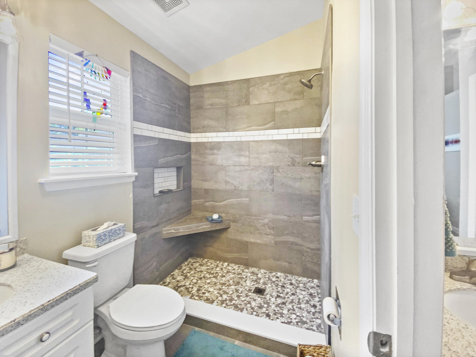
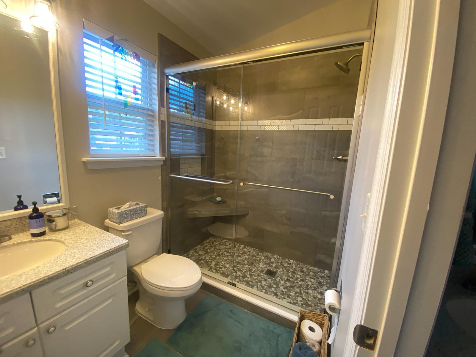
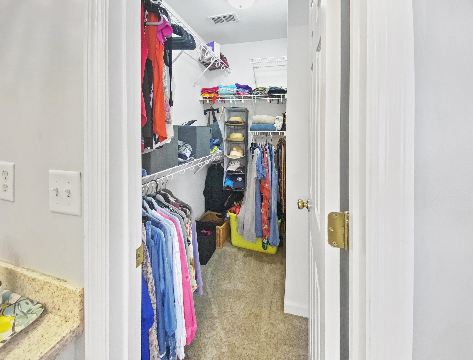
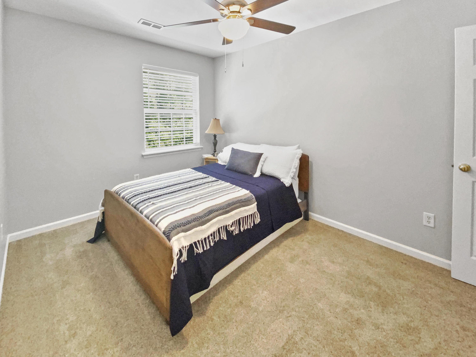
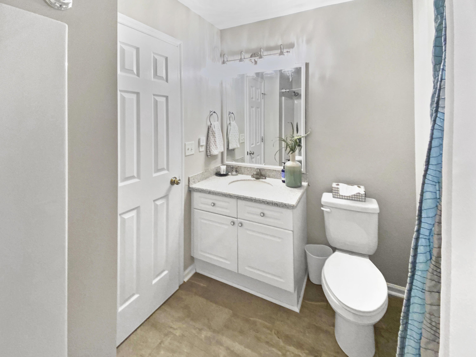
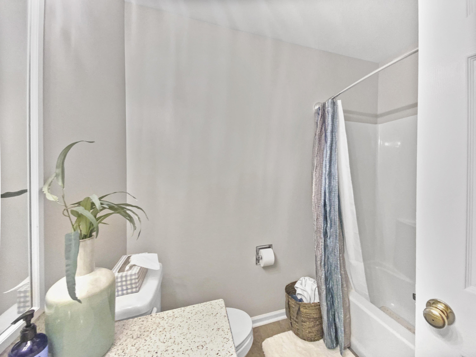
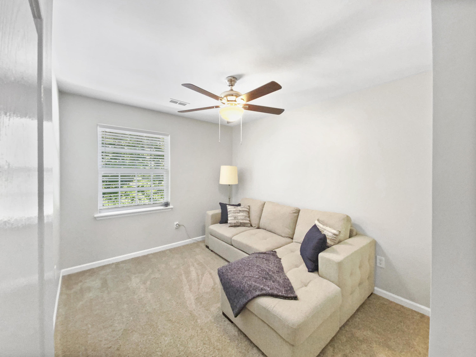
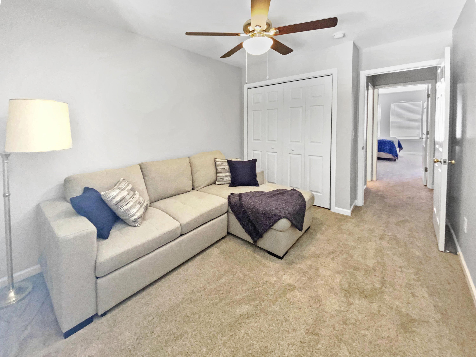
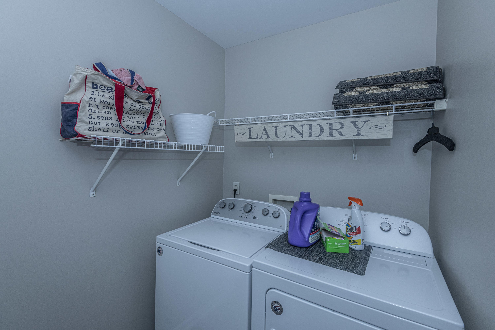
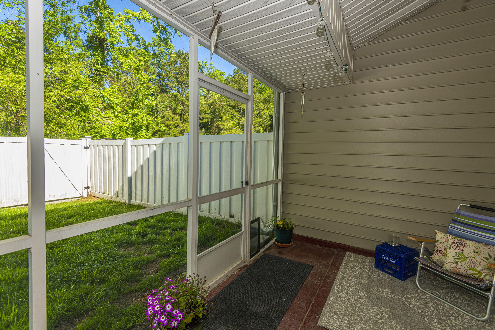
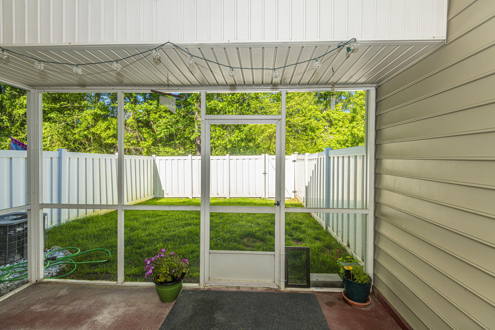
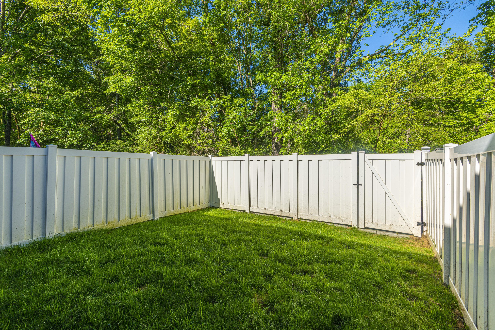
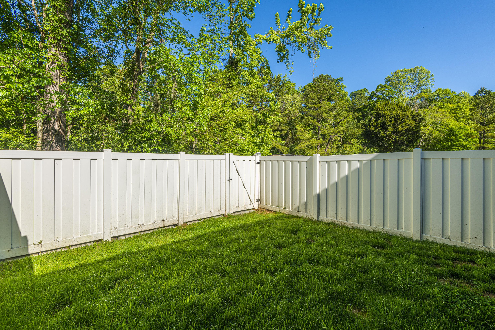
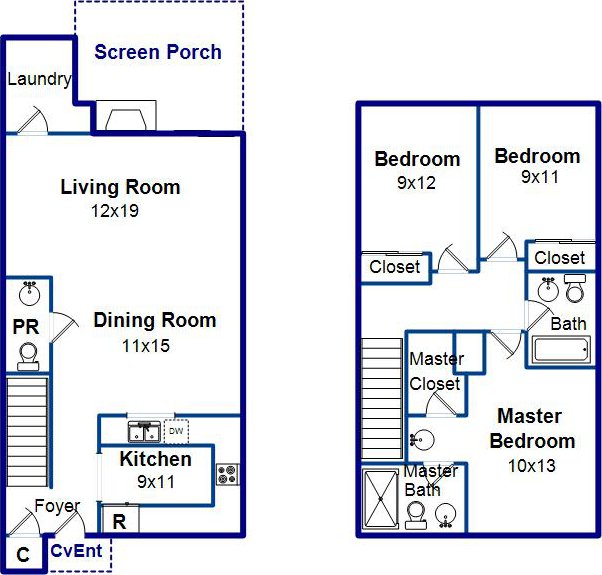
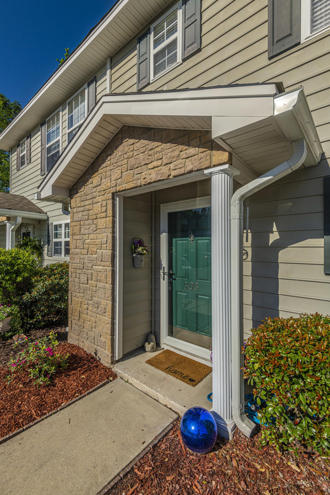
/t.realgeeks.media/resize/300x/https://u.realgeeks.media/kingandsociety/KING_AND_SOCIETY-08.jpg)