3339 Walter Drive, Johns Island, SC 29455
- $266,000
- 3
- BD
- 2
- BA
- 1,350
- SqFt
- Sold Price
- $266,000
- List Price
- $274,900
- Status
- Closed
- MLS#
- 20009390
- Closing Date
- Jun 19, 2020
- Year Built
- 2000
- Style
- Ranch
- Living Area
- 1,350
- Bedrooms
- 3
- Bathrooms
- 2
- Full-baths
- 2
- Subdivision
- Cedar Springs
- Master Bedroom
- Ceiling Fan(s), Walk-In Closet(s)
- Acres
- 0.97
Property Description
BUYER FINANCING FELL THRU. This home won't last so show your clients today. BRAND NEW architectural roof with lifetime warranty. Home Inspection Report available upon request. Clear CL100!!Welcome home to the highly sought out subdivision of Cedar Springs, in the heart of Johns Island. No HOA AND X flood zone! This cute 3bd/2ba home has a great floor plan and nicely landscaped, enormous yard, great for entertaining, pets, and kids. As you enter, you will be greeted by a large family room with vaulted ceilings that flows well into the kitchen. Lots of cabinets and room for an island if desired. The 3 bedrooms are off the family room and nicely sized. 1 bedroom includes a built-in murphy bed. Off the kitchen is the one car garage that already has built in shelves and its ownaccess to the backyard. Do you want chickens? There is already a chicken coop built and ready to go. What about kids? Not only do they have a huge yard to play in, but there is a tree fort that also conveys, as well as the storage shed. HVAC 2015, Septic was recently pumped in December and new pump installed. Don't miss the video for a better sense of the property. If you love the quiet country setting but still want to be close to town, this is it. Johns Island has a variety of restaurants, etc., and is only 11 miles to Kiawah, 13 miles to Folly Beach, and 11 miles to Historic Downtown Charleston. Come take a look for yourself and bring an offer! Information herein is to the best of the owner's and agent's knowledge. If SF/acreage is important, please measure. Both based on prior listing.
Additional Information
- Levels
- One
- Lot Description
- .5 - 1 Acre, Level
- Interior Features
- Ceiling - Blown, Ceiling - Cathedral/Vaulted, Ceiling Fan(s), Eat-in Kitchen, Family
- Construction
- Vinyl Siding
- Floors
- Vinyl
- Heating
- Electric, Heat Pump
- Foundation
- Slab
- Parking
- 1 Car Garage, Attached, Off Street
- Elementary School
- Angel Oak
- Middle School
- Haut Gap
- High School
- St. Johns
Mortgage Calculator
Listing courtesy of Listing Agent: Beth Nelson-ratcliff from Listing Office: Brand Name Real Estate.
Selling Office: Carolina One Real Estate.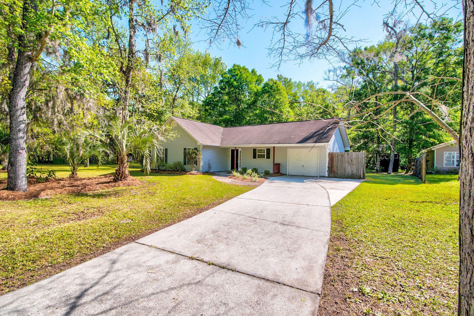
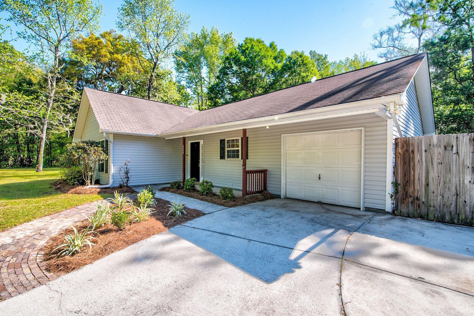
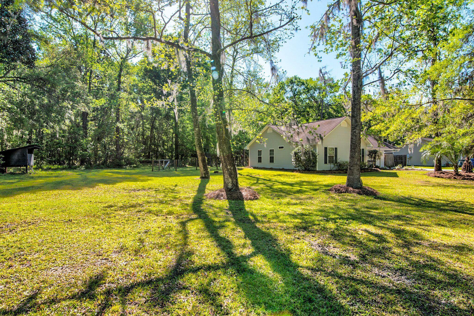
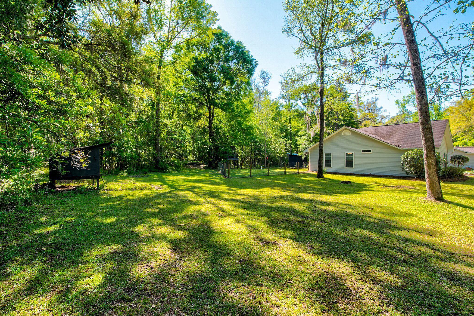

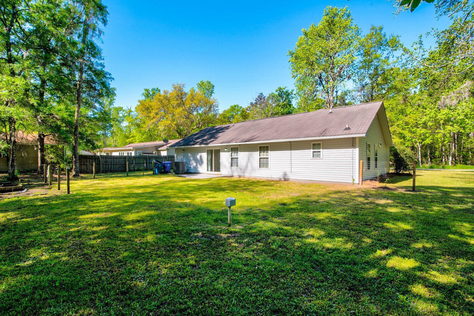
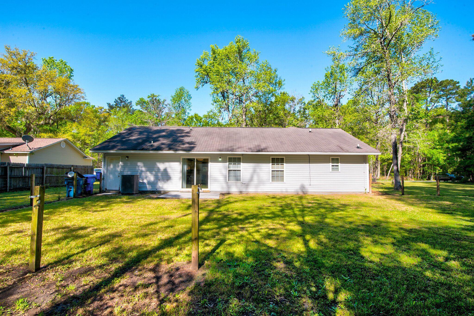
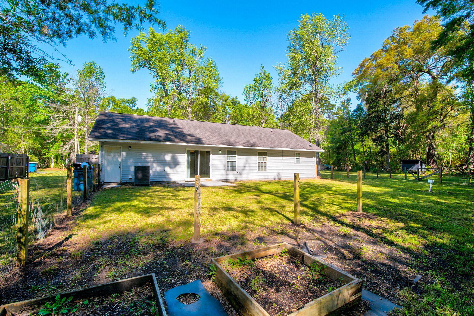
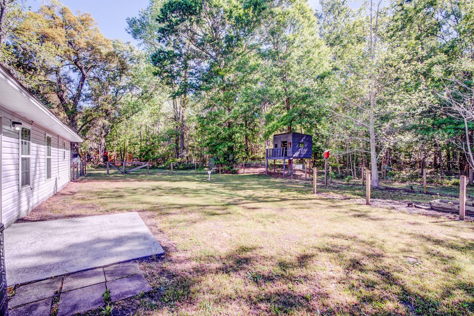
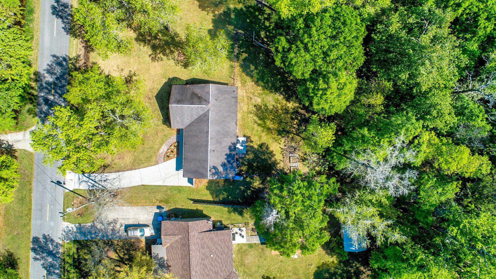
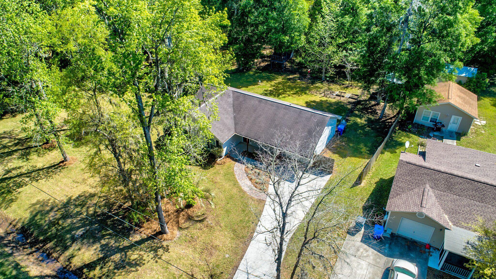
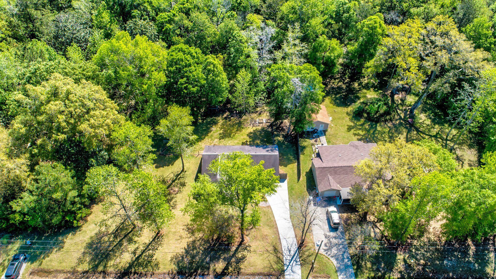

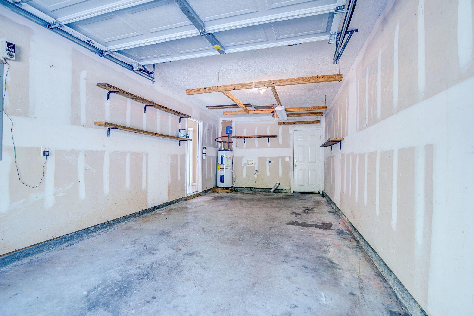
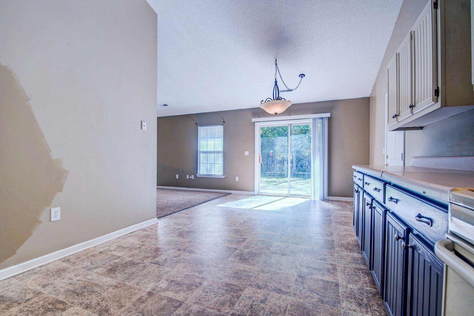
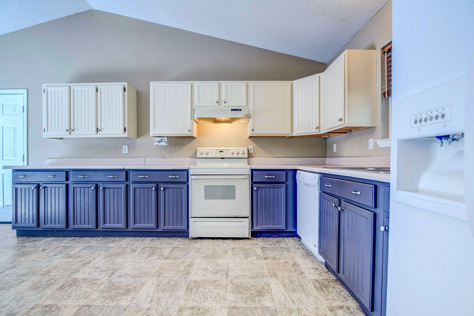
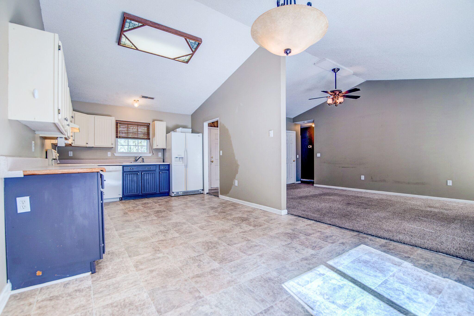
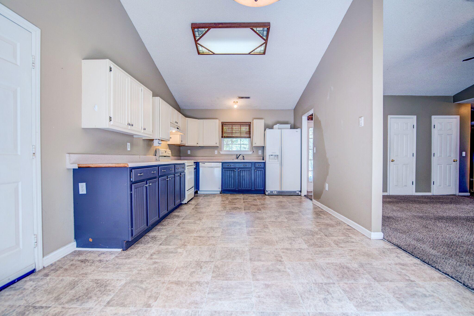

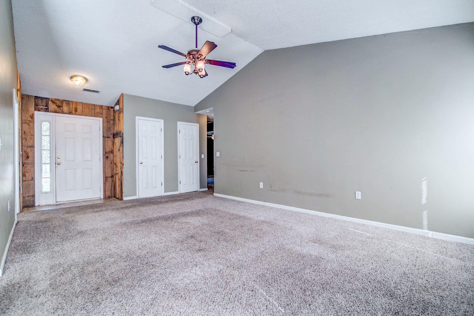


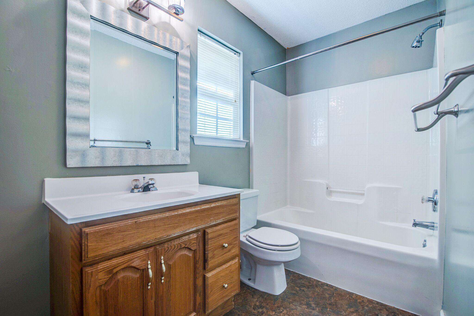
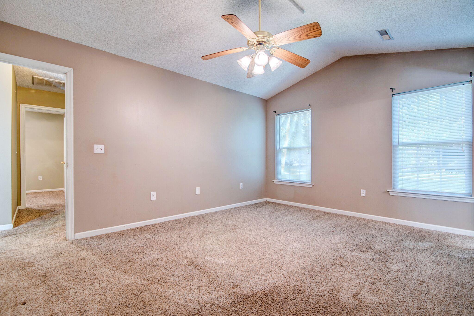
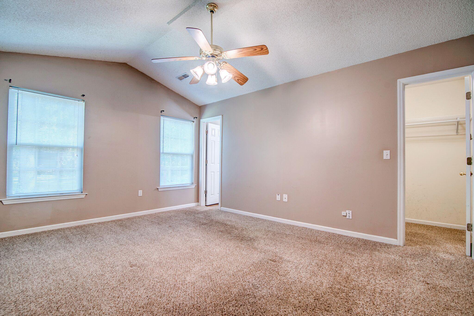
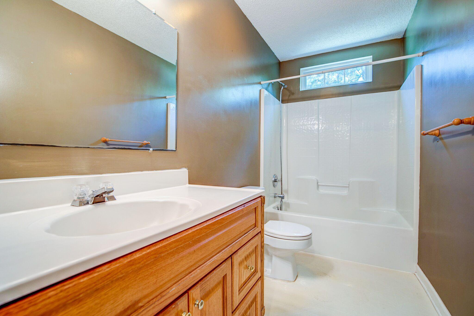
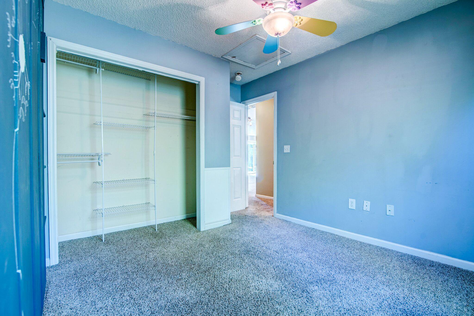
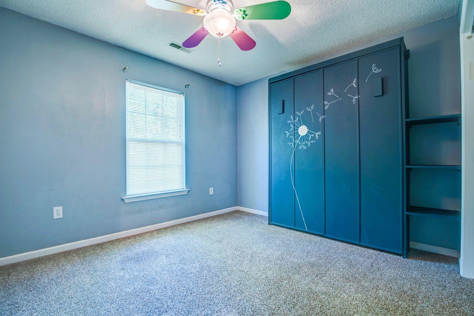
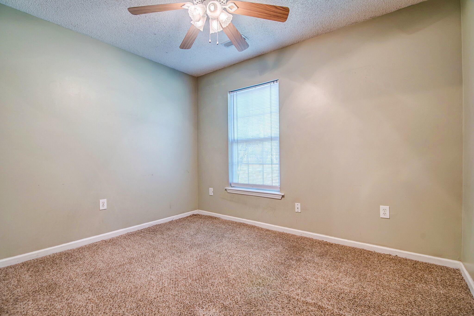

/t.realgeeks.media/resize/300x/https://u.realgeeks.media/kingandsociety/KING_AND_SOCIETY-08.jpg)