1450 Carradale Lane, Mount Pleasant, SC 29466
- $377,000
- 3
- BD
- 3
- BA
- 2,192
- SqFt
- Sold Price
- $377,000
- List Price
- $395,000
- Status
- Closed
- MLS#
- 20009343
- Closing Date
- May 18, 2020
- Year Built
- 2017
- Living Area
- 2,192
- Bedrooms
- 3
- Bathrooms
- 3
- Full-baths
- 3
- Subdivision
- Charleston National
- Master Bedroom
- Ceiling Fan(s), Garden Tub/Shower, Multiple Closets, Sitting Room, Split, Walk-In Closet(s)
- Tract
- The Legacy
- Acres
- 0.33
Property Description
LUXURIOUS townhome on 5 ACRE LAKE in The Legacy at Charleston National Country Club. This CUSTOM designed END unit boasts coastal lowcountry style architecture that captures the essence of southern comfort. Relax on either of the two 10'x20' back porches with timeless lake views, sunsets, and natural wildlife. Deer, bald eagles, ospreys, and alligators call this lake home. This 2 BED, 3 BATH home offers a unique option for a 3RD BEDROOM or OFFICE SPACE on the first floor. The OPEN floor plan provides an abundance of natural lighting and is appointed with dimming recessed lighting for those more quiet moments. As you enter the home, you immediately appreciate the gorgeous WIDE-PLANKED hardwood floors, soaring ceilings, and crown molding. The kitchen features GRANITE countertops,backsplash, STAINLESS steel appliances, beautiful BEADBOARD cabinetry with soft-close drawers, and an OVERSIZED raised bar with pendant lighting for entertaining. The main living area is incredibly designed for those cozy nights around the shiplapped gas fireplace, or those beautiful spring days when the french doors can be opened directly onto the screened porch. The STUNNING master suite features a wall of windows overlooking the lake, tray ceiling with crown molding, spacious sitting area, double vanities with elevated counter height, oversized garden tub with tile surround, separate tiled shower, water closet, walk-in closet plus two additional large closets. The Guest Suite is opposite the master and offers a private bath with elevated counter height vanity and walk-in closet. The laundry is conveniently located on the 2nd floor and is equipped with a tankless water heater. This raised elevation allows for a two-car garage with additional space for sporting equipment, small watercraft, or workshop. Future optional feature: This unit is pre-framed for 3-stop elevator. Charleston National is a resort style community with premier amenities: walking trails, fitness center, two community pools, tennis, golf. The impeccably designed golf course by Rees Jones stretches along the intracoastal waterway flanked by natural wetlands, lagoons, and the lowcountry's southern splendor of grand oaks. Golf membership is optional.
Additional Information
- Levels
- Two
- Lot Description
- .5 - 1 Acre
- Interior Features
- Ceiling - Smooth, Tray Ceiling(s), High Ceilings, Elevator, Garden Tub/Shower, Walk-In Closet(s), Ceiling Fan(s), Living/Dining Combo, Office, Pantry
- Construction
- Vinyl Siding
- Floors
- Ceramic Tile, Wood
- Roof
- Architectural
- Heating
- Electric, Forced Air
- Exterior Features
- Elevator Shaft, Lawn Irrigation
- Foundation
- Raised
- Parking
- 2 Car Garage, Garage Door Opener
- Elementary School
- Jennie Moore
- Middle School
- Laing
- High School
- Wando
Mortgage Calculator
Listing courtesy of Listing Agent: Tracy Orvin from Listing Office: AgentOwned Preferred Group. 843-884-7300
Selling Office: Keller Williams Realty Charleston.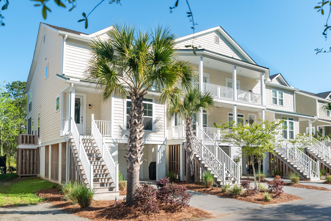
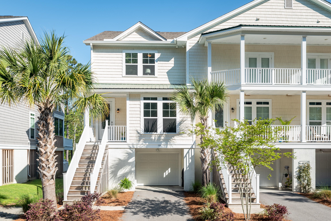
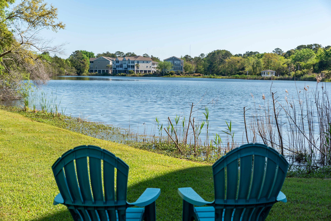
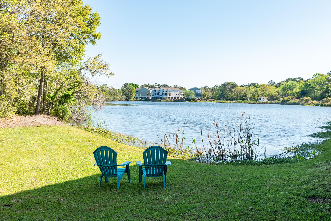
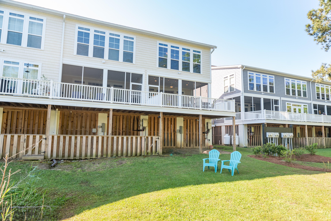
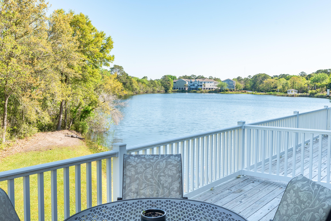
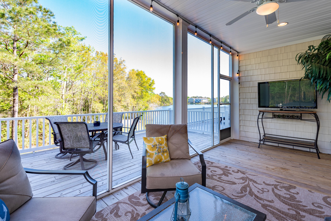
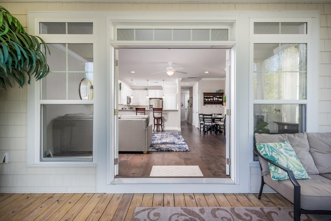
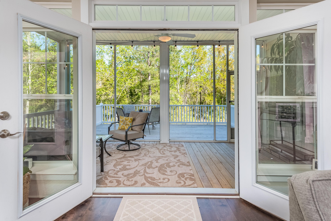
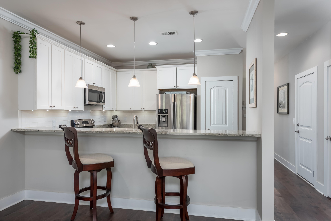
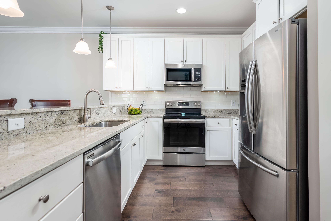
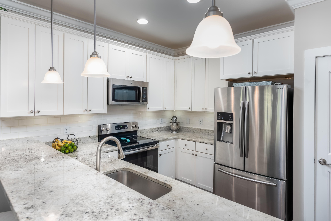
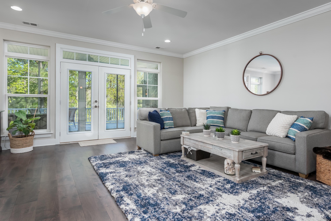
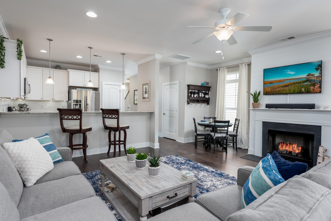
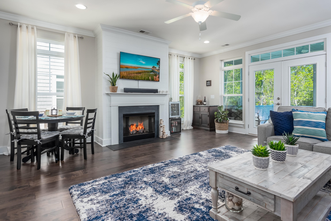
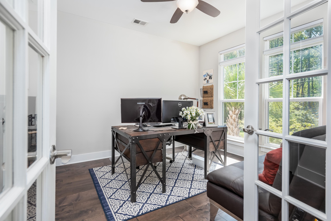
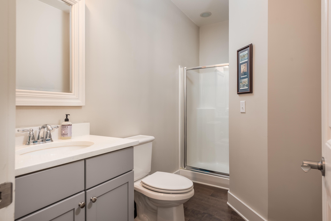
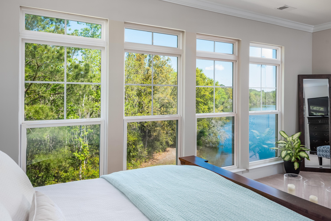
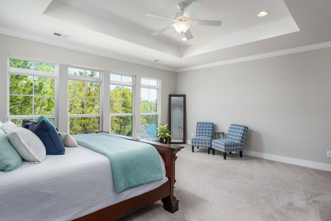
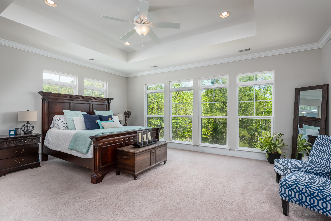
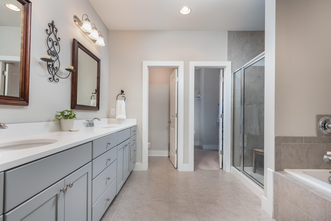
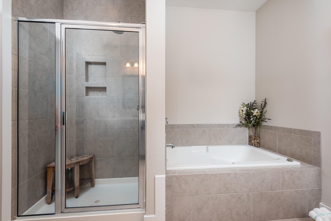
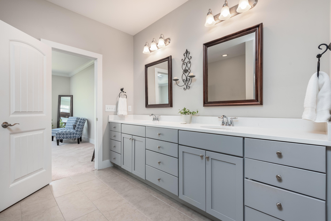
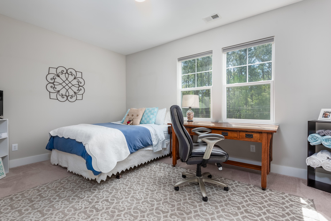
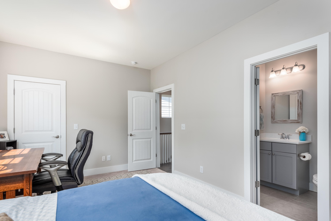
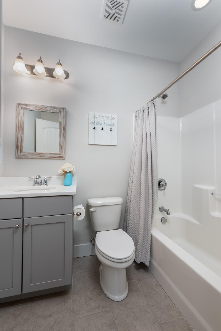
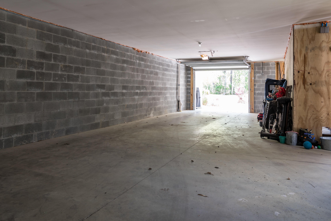
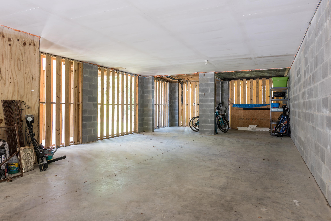
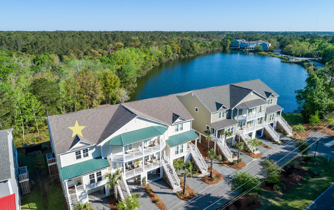
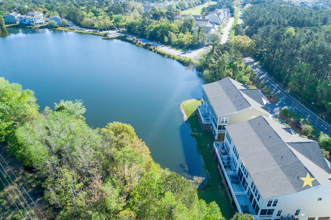
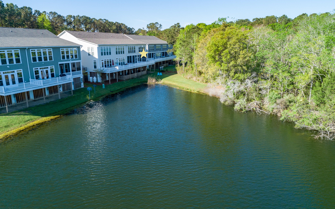
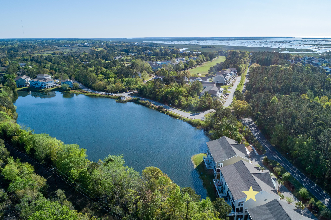
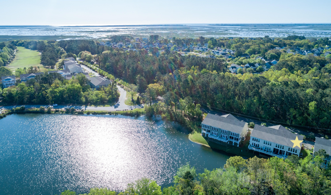
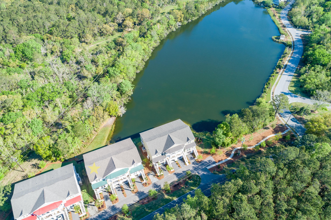
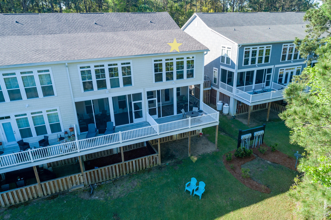
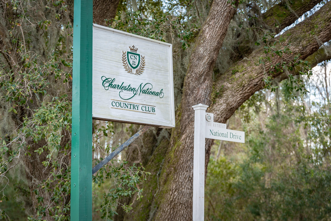
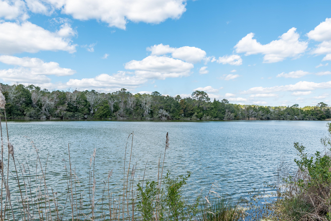
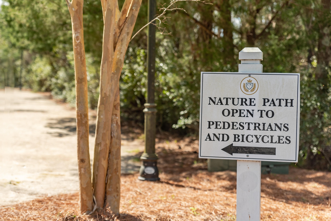
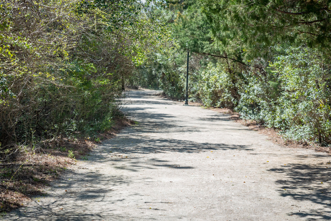
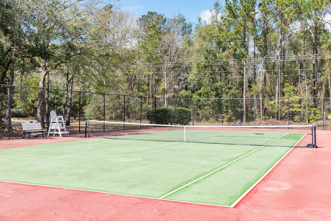
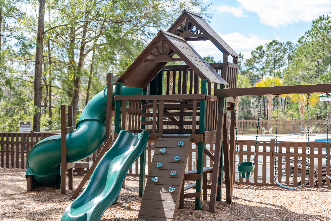
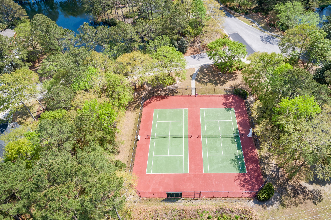
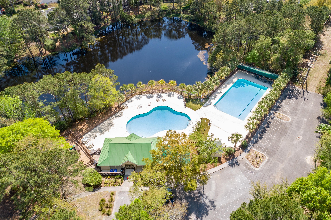
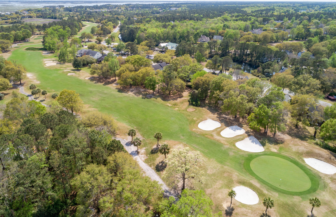
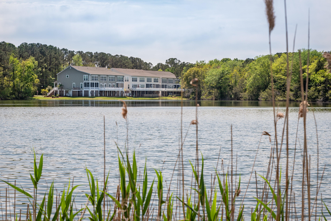
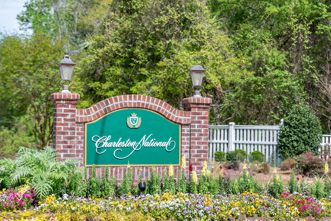
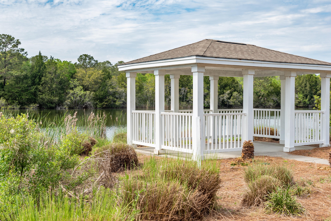
/t.realgeeks.media/resize/300x/https://u.realgeeks.media/kingandsociety/KING_AND_SOCIETY-08.jpg)