2870 Mackenzie Court, Mount Pleasant, SC 29466
- $232,500
- 2
- BD
- 1.5
- BA
- 1,062
- SqFt
- Sold Price
- $232,500
- List Price
- $244,900
- Status
- Closed
- MLS#
- 20009100
- Closing Date
- May 29, 2020
- Year Built
- 2008
- Living Area
- 1,062
- Bedrooms
- 2
- Bathrooms
- 1.5
- Full-baths
- 1
- Half-baths
- 1
- Subdivision
- The Village At Carol Oaks
- Master Bedroom
- Ceiling Fan(s), Garden Tub/Shower, Sitting Room, Walk-In Closet(s)
- Acres
- 0.04
Property Description
Beautiful townhome with NO HOA FEES in The Village at Carol Oaks! Situated on a quiet cul-de-sac, this home features 2 bedrooms, 1.5 bathrooms, over 1,000 sq ft of living space and is 100% move-in ready! From the moment you walk in, you will notice the brand new, top of the line laminate flooring in weathered grey, fresh interior paint, open floor plan and abundance of natural light. The first floor includes a powder room off of the foyer and a large eat-in kitchen with recessed lighting, island, built-in microwave, brand new industrial sink and tons of cabinet space. The kitchen flows into the spacious great room with access to the back patio through french doors to create the perfect space for indoor/outdoor entertaining.The 2nd floor features brand new carpet and dual masterbedrooms with updated fans that share a Jack-and-Jill style bath with brand new American Standard premium faucet. Each bedroom boasts a walk-in closet, and access to a private outdoor balcony with peaceful views overlooking the woods. The 2nd floor also includes a laundry room and attic with additional storage space. Additionally, this home offers brand new smoke detectors, a hot water heater that is just 1 year old and an attached garage that has been modified to include a custom built pantry, custom built wood counter and utility sink. The backyard overlooks a wooded buffer area with a covered concrete patio and is the perfect spot to unwind after a long day. Best of all, as a Village at Carol Oaks owner, you will be just minutes to shopping, dining, beaches and all that Mt. Pleasant and Downtown Charleston have to offer! Schedule a showing today!
Additional Information
- Levels
- Two
- Lot Description
- 0 - .5 Acre, Level
- Interior Features
- Ceiling - Smooth, High Ceilings, Garden Tub/Shower, Kitchen Island, Walk-In Closet(s), Ceiling Fan(s), Eat-in Kitchen, Entrance Foyer, Great
- Construction
- Cement Plank
- Floors
- Ceramic Tile
- Roof
- Architectural
- Cooling
- Central Air
- Heating
- Electric, Forced Air
- Exterior Features
- Balcony
- Foundation
- Slab
- Parking
- 1 Car Garage, Attached
- Elementary School
- Jennie Moore
- Middle School
- Laing
- High School
- Wando
Mortgage Calculator
Listing courtesy of Listing Agent: Jonathan Crompton from Listing Office: Keller Williams Realty Charleston.
Selling Office: Redfin Corporation.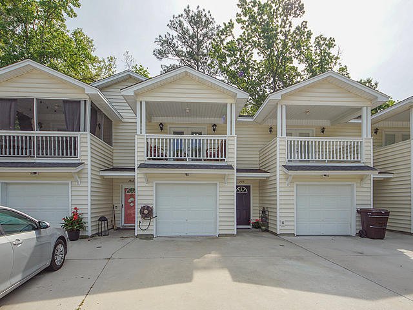
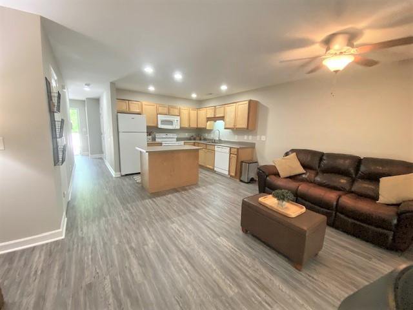
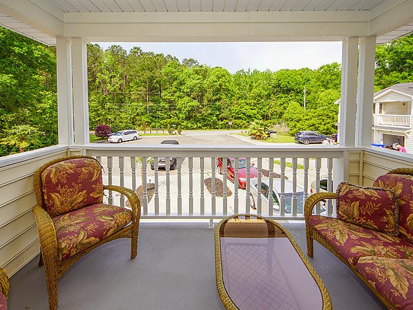
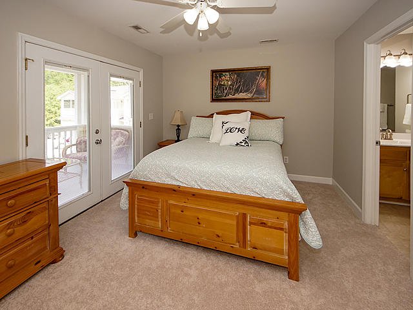
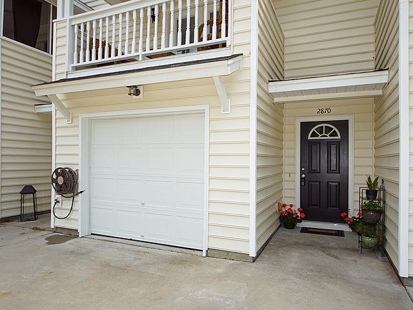
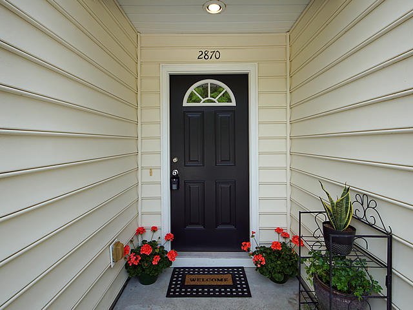
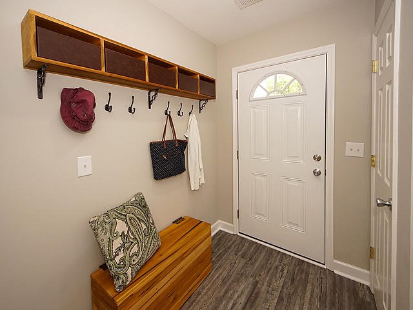
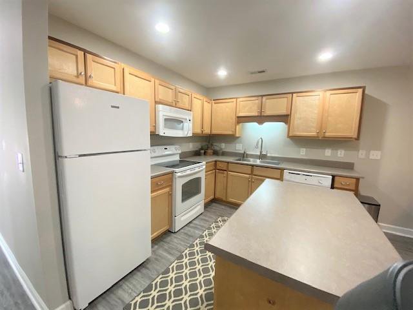
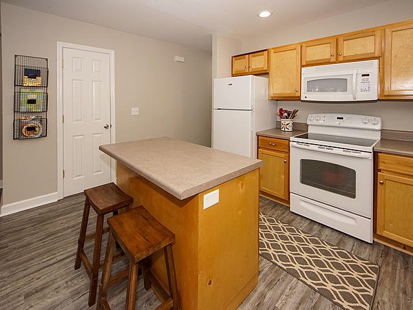
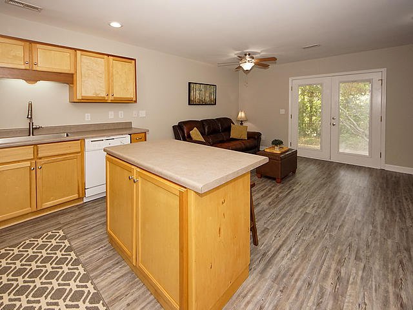
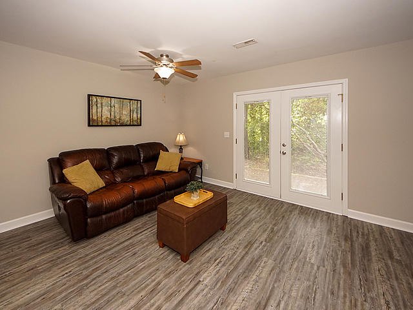
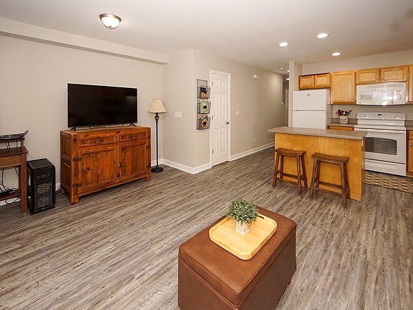
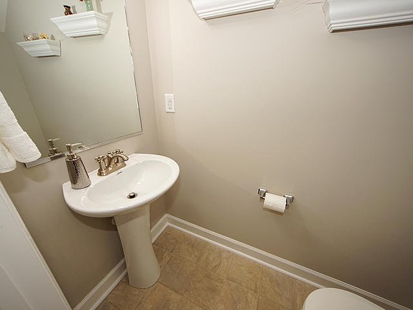
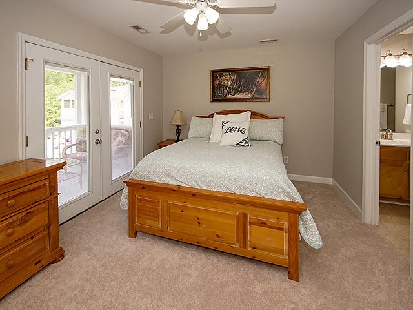
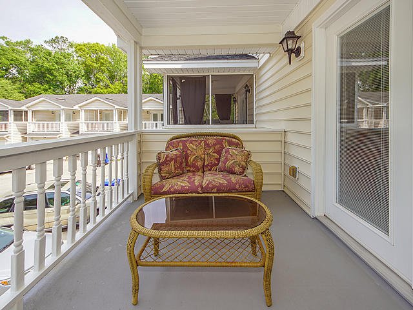
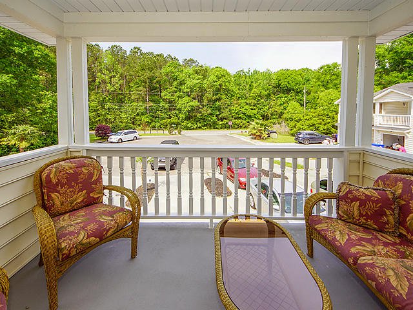
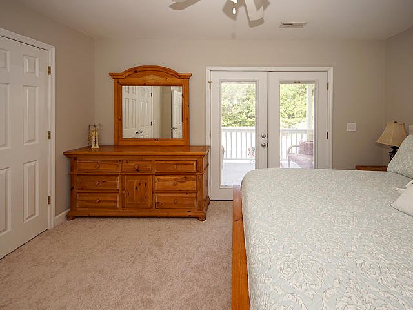
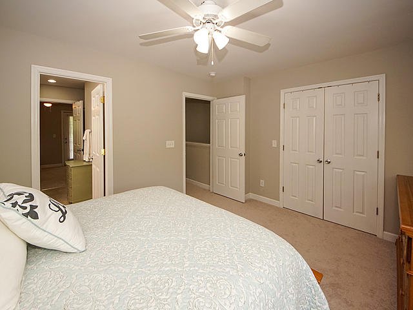

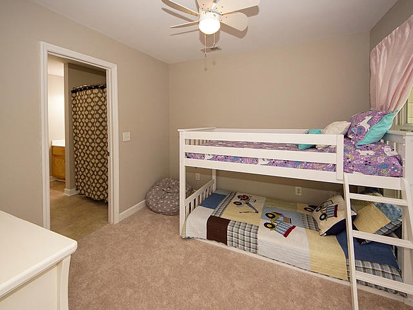
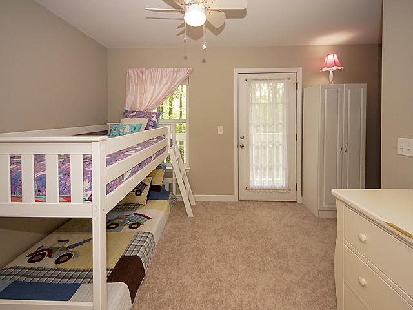
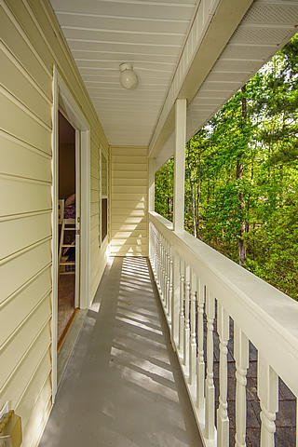
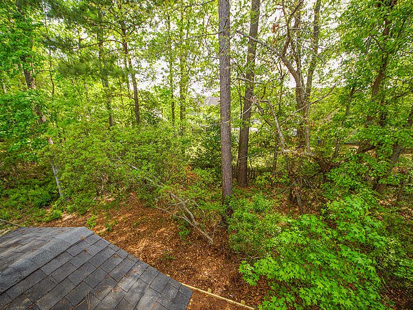
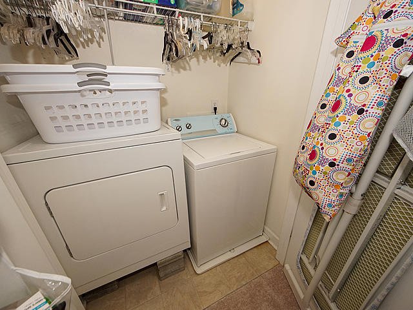
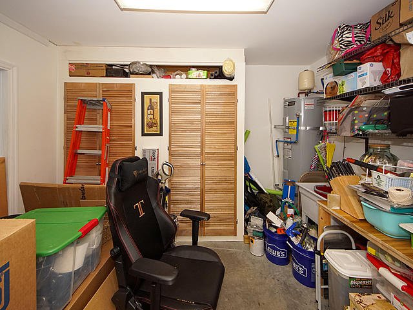
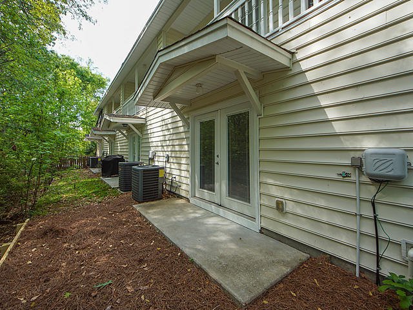
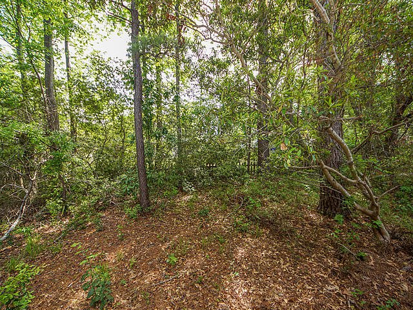
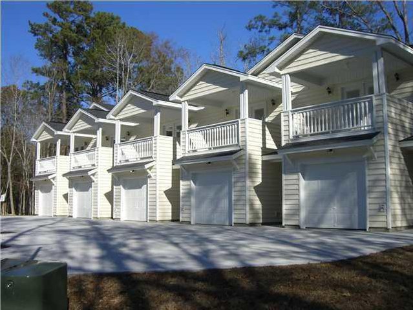
/t.realgeeks.media/resize/300x/https://u.realgeeks.media/kingandsociety/KING_AND_SOCIETY-08.jpg)