1458 Clarendon Way, Mount Pleasant, SC 29466
- $429,500
- 4
- BD
- 2.5
- BA
- 2,353
- SqFt
- Sold Price
- $429,500
- List Price
- $435,000
- Status
- Closed
- MLS#
- 20009062
- Closing Date
- May 29, 2020
- Year Built
- 2000
- Style
- Traditional
- Living Area
- 2,353
- Bedrooms
- 4
- Bathrooms
- 2.5
- Full-baths
- 2
- Half-baths
- 1
- Subdivision
- Park West
- Master Bedroom
- Ceiling Fan(s), Garden Tub/Shower, Walk-In Closet(s)
- Tract
- Foxmoor
- Acres
- 0.18
Property Description
Move in ready! This beautiful 4 Bedroom, 2 and a half bath single family home is located in the desirable Park West development in Mt. Pleasant. The home opens to a foyer with a separate dining room, followed by a spacious family room with a wood burning fireplace. The kitchen is open to the family room and boasts granite countertops, subway tile, breakfast area, island, and stainless appliances. The laundry room is also on the main level. On the first floor are hardwood floors throughout. Located just off of the family room is a sunroom with an abundance of natural light that overlooks the beautifully landscaped fenced in yard, complete with oyster tabby patio, firepit, and plenty of space for the kids to play and enjoy their toys.Upstairs you will find a huge master bedroom with vaultedceilings, a walk-in closet and a master bath with dual sink vanities, complete with a garden tub and walk-in shower. In addition, there are 3 more bedrooms and a full bath. Two of the bedrooms are oversized and can easily accommodate multiple beds. This home has a newer HVAC and roof. Park West has many amenities: 3 Pools, tennis courts, Clubhouse, miles of Walking trails and a crabbing dock. This is the turn-key single family home you've been looking for. Located within walking distance to shopping, public schools, Mount Pleasant recreation center and just minutes to Isle of Palms beach and Downtown Charleston
Additional Information
- Levels
- Two
- Lot Description
- 0 - .5 Acre, Level
- Interior Features
- Ceiling - Cathedral/Vaulted, Ceiling - Smooth, High Ceilings, Garden Tub/Shower, Kitchen Island, Walk-In Closet(s), Ceiling Fan(s), Eat-in Kitchen, Family, Entrance Foyer, Frog Attached, Pantry, Separate Dining, Sun
- Construction
- Vinyl Siding
- Floors
- Ceramic Tile, Wood
- Roof
- Architectural
- Foundation
- Slab
- Parking
- 2 Car Garage, Attached, Garage Door Opener
- Elementary School
- Laurel Hill
- Middle School
- Cario
- High School
- Wando
Mortgage Calculator
Listing courtesy of Listing Agent: Debbie Rogers from Listing Office: Carolina One Real Estate. 843-779-8660
Selling Office: Mac Company, LLC.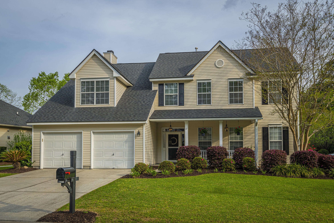
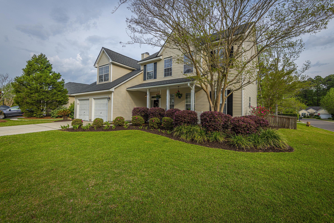
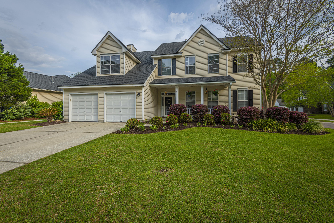
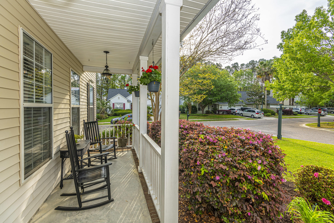
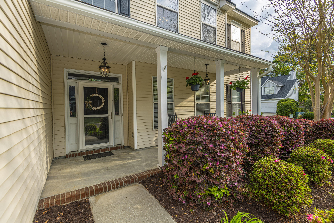
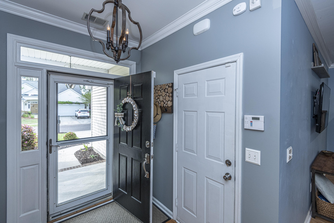
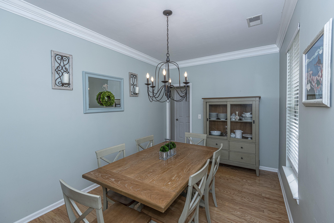
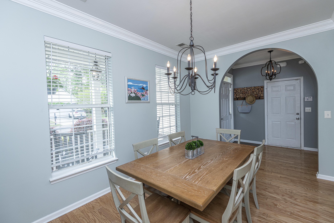
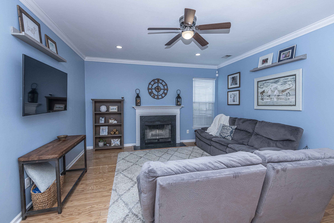
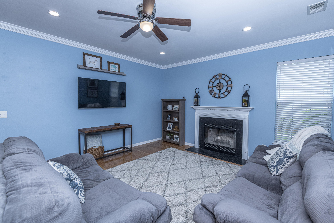
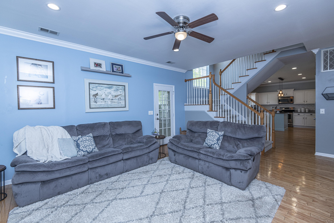
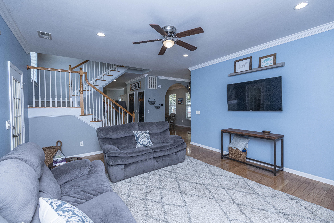
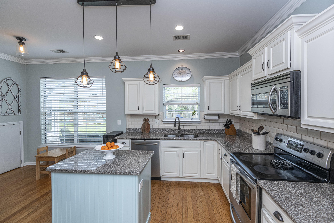
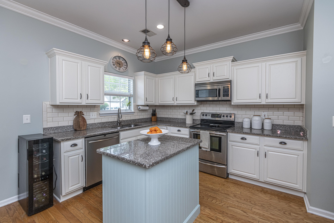
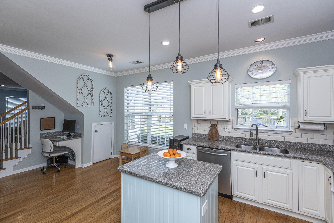
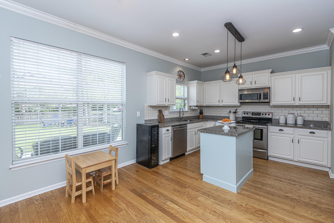
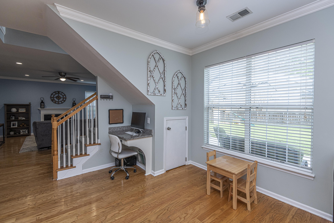
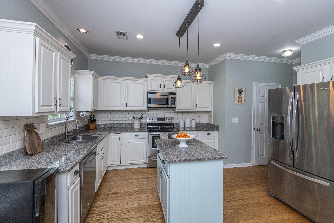
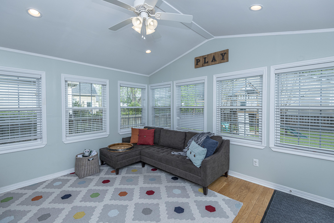
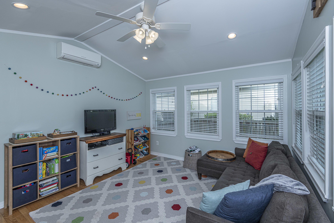
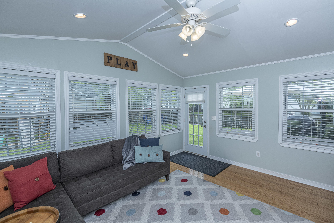
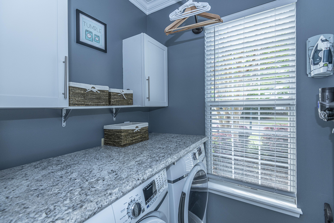
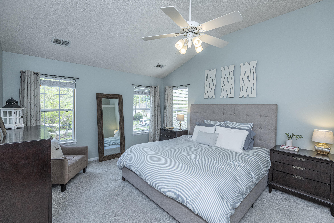
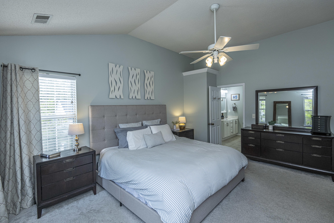
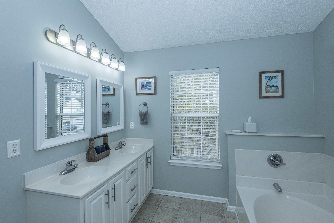
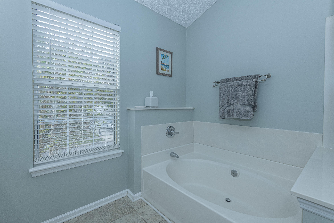
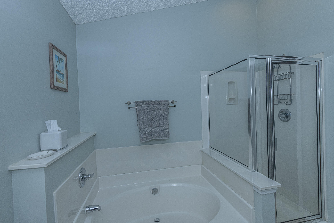
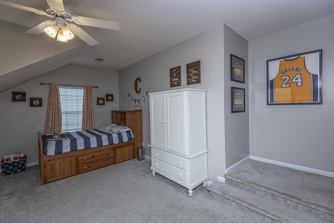
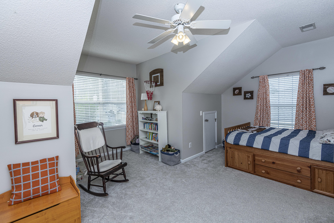
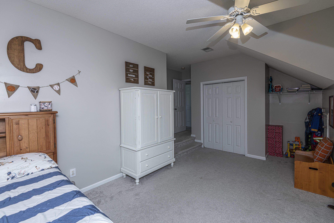
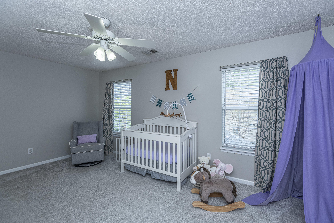
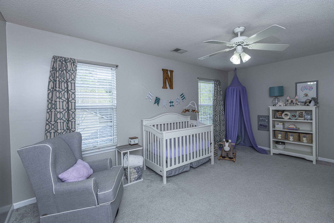
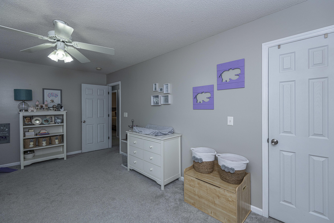
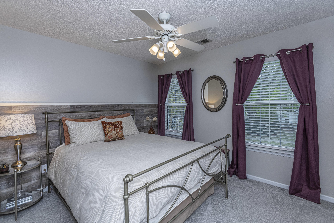
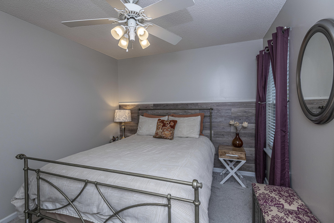
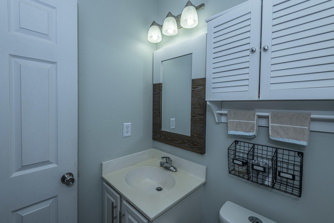
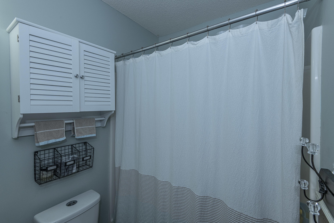
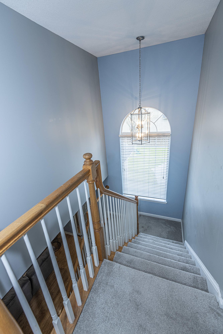
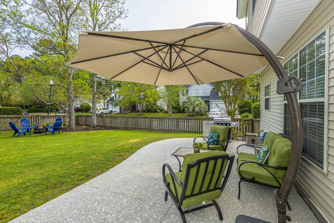
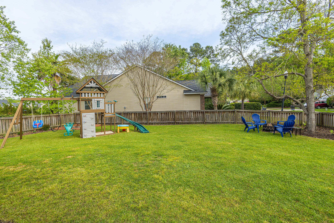
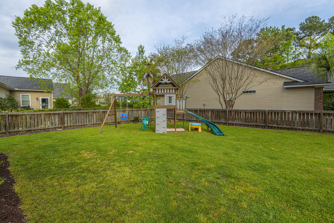
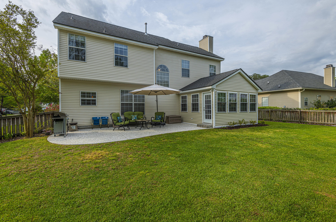
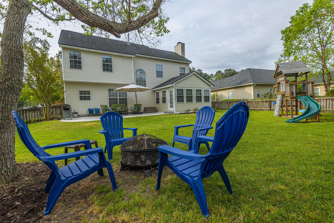
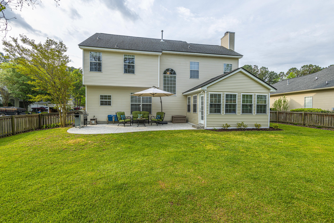
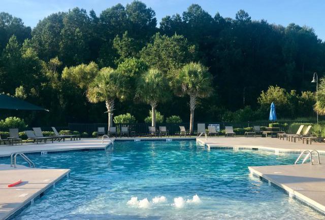
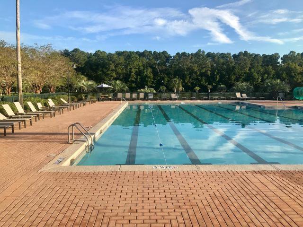
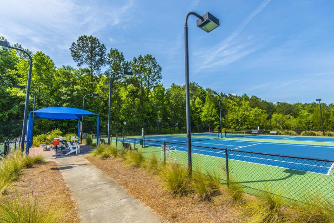
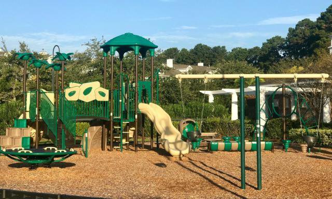
/t.realgeeks.media/resize/300x/https://u.realgeeks.media/kingandsociety/KING_AND_SOCIETY-08.jpg)