3116 Winners Circle, Charleston, SC 29414
- $572,600
- 4
- BD
- 3.5
- BA
- 3,778
- SqFt
- Sold Price
- $572,600
- List Price
- $625,000
- Status
- Closed
- MLS#
- 20009028
- Closing Date
- Jun 30, 2020
- Year Built
- 1996
- Style
- Traditional
- Living Area
- 3,778
- Bedrooms
- 4
- Bathrooms
- 3.5
- Full-baths
- 3
- Half-baths
- 1
- Subdivision
- Hickory Farms
- Master Bedroom
- Ceiling Fan(s), Dual Masters, Walk-In Closet(s)
- Acres
- 1.51
Property Description
Custom brick home on expansive 1.5 acre lot located just minutes from downtown Charleston. This comfortable design features 3 car attached garage, beautiful upgrades, spacious rooms throughout & unmatched livability. Southern front porch, expansive rear screened porch & raised deck for great outdoor living options. Gracious foyer, large formal dining room, family room with soaring two story ceiling and wood burning fireplace plus an amazing kitchen make this home a standout! 3 King sized bedrooms with private baths. Master suite on the first floor for privacy. Spacious formal dining room can accommodate large seating. Chef's kitchen features quartz counters, center work island, endless cabinets & upgraded gas range. Small private office downstairs, dual staircases, just too much to listAdditional kitchen features include exterior vent range hood, built-in desk, display shelving & extensive work space. Family room features large masonry wood burning fireplace that is also plumbed for gas logs should you wish to add those in the future. Vaulted ceiling is highlighted by views of the open bridge at the second floor. Cozy in-home office with built-in desk and bookshelves is located off the rear of the home with access to an exterior door for convenience. First floor master suite is luxurious with king sized bedroom opening to screened porch for relaxing mornings. Oversized bath boasts deep jetted tub, large walk-in shower, expansize vanity, and private linen closet. Bedrooms #2 & #3 both offer walk-in closets and access to full baths with linen closets. Bedroom #2 has a second climate controlled storage area perfect for play area or flex space. Huge bonus room is highlighted by maple wood flooring and storage closet. The upgraded lighting package in this space makes it perfect for crafting with recessed lights, track lighting and ceiling fans with lights. Laundry room is well appointed with both upper and lower cabinets, and a utility sink. Electric washer & gas dryer convey with the home! Dual staircases, walk-in coat closet in foyer, walk-in closets in all 3 bedrooms, crown molding, vaulted ceilings, wood & tile floors, tall sunny windows - simply too much to list! During sellers ownership they have added upgraded this home beautifully to include: New architectural roof New thermal windows New insulation in the crawlspace New PEX plumbing in the crawlspace Added gutters to the exterior New plush carpeting New kitchen counters New kitchen appliances Refinished hardwood floors on main floor Added additional ceiling fans throughout and lighting in the bonus room Added soil to raise the level of the back yard Added drainage to the street to keep lot well drained 3 Car side entry garage is finished with 3 separate bay doors (2 with automatic openers), sheet rocked and painted walls, rear service door, & built-in wall shelving. Note: All gas appliances are fueled by propane. 123 gallon propane tank in rear yard is owned by the sellers and will convey with the home. There is a central vac unit in the garage that will convey as is. Sellers have never tried to use it and there are no attachments with it. Will convey as is with no repairs. Draperies do not convey with sale. Sellers will leave all blinds, shutters and rods. No HOA and room to spread out! Don't miss this one - it won't be available for long! Virtual 360 Tour is attached to listing. When opening the link, the picture will automatically start moving. If you wish it to stop, click on the picture and you can move it around manually.
Additional Information
- Levels
- Two
- Lot Description
- 1 - 2 Acres, Level
- Interior Features
- Ceiling - Blown, Ceiling - Cathedral/Vaulted, Ceiling - Smooth, High Ceilings, Kitchen Island, Walk-In Closet(s), Ceiling Fan(s), Bonus, Eat-in Kitchen, Family, Entrance Foyer, Office, Pantry, Separate Dining
- Construction
- Brick Veneer
- Floors
- Ceramic Tile, Vinyl, Wood
- Roof
- Architectural
- Heating
- Electric, Heat Pump
- Parking
- 3 Car Garage, Attached, Garage Door Opener
- Elementary School
- Springfield
- Middle School
- West Ashley
- High School
- West Ashley
Mortgage Calculator
Listing courtesy of Listing Agent: Jana Bantz from Listing Office: BHHS Southern Coast Real Estate.
Selling Office: Carolina One Real Estate.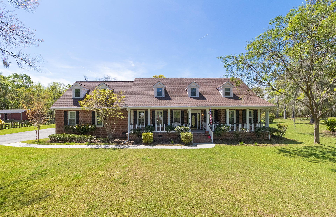
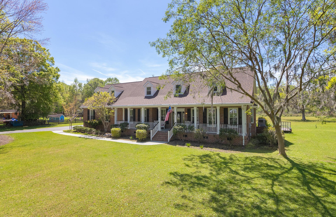

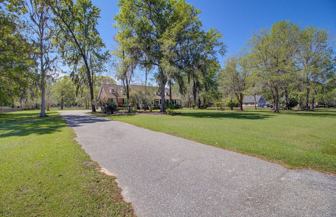
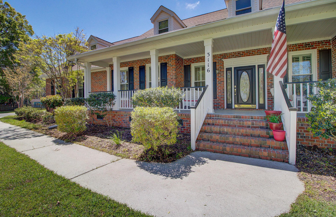
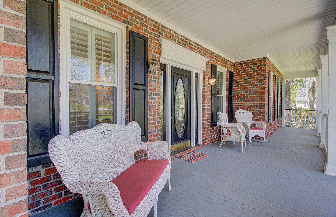
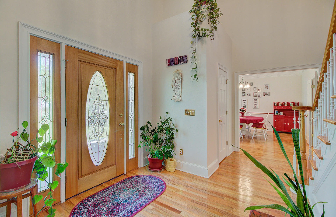


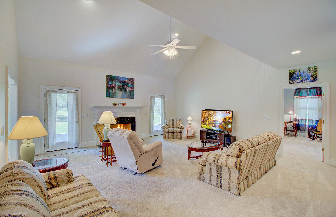
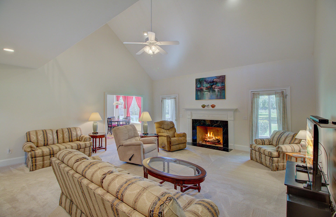

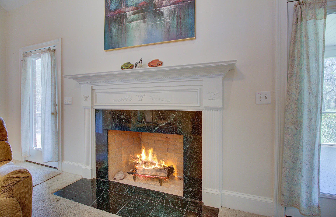
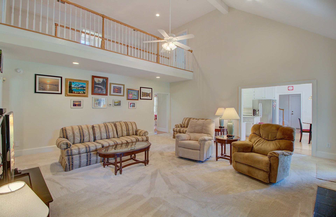
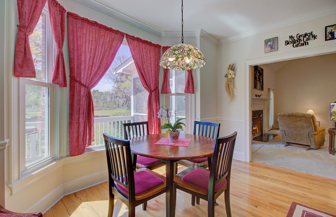
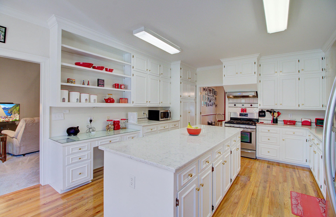
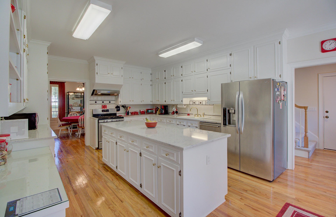
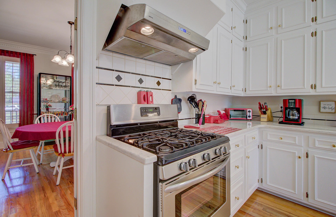
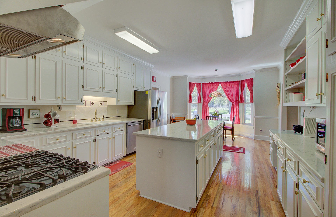
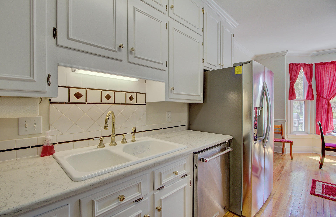
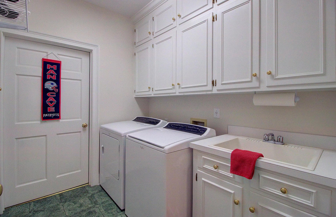

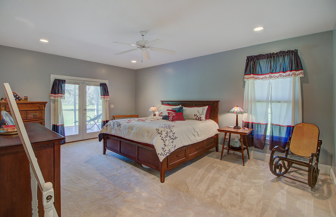
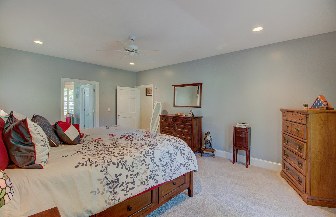
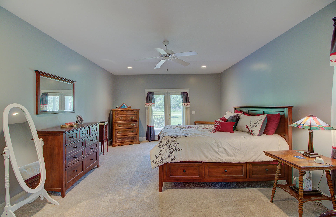
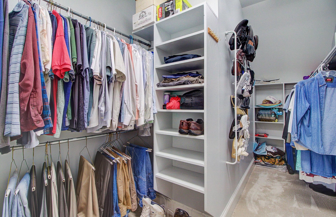
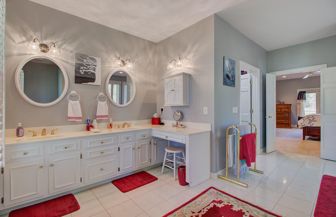
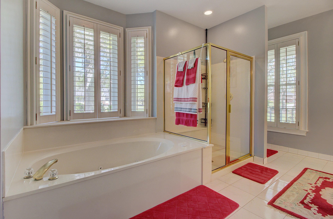
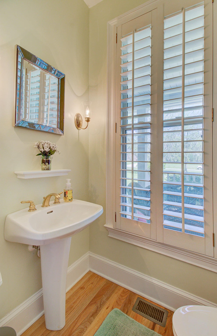

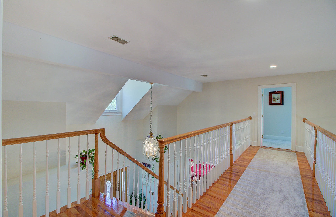
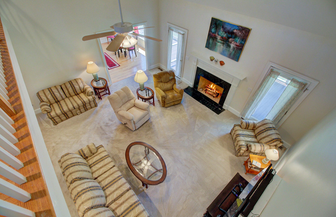

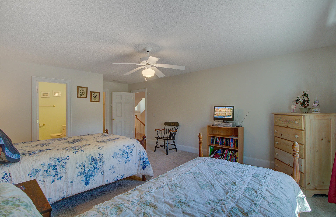
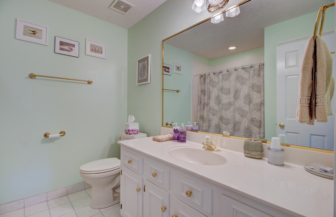
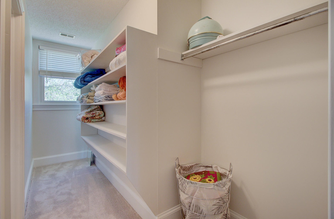

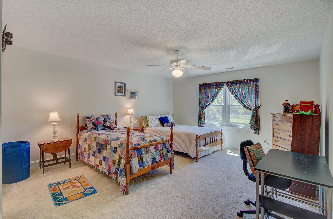
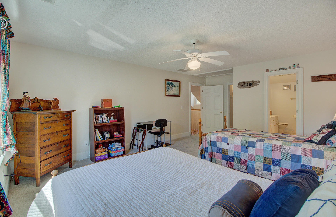
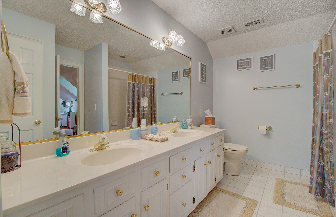

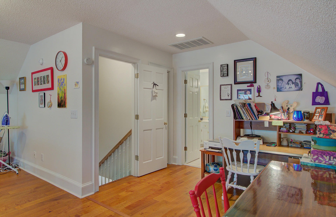
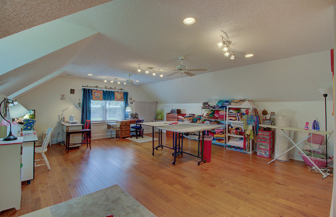
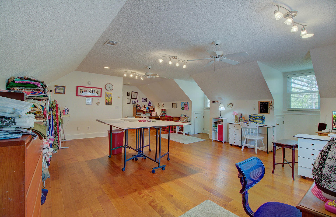
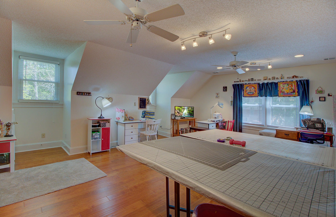
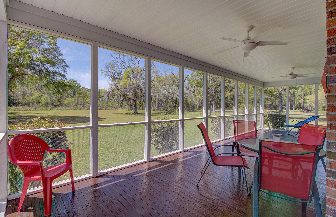
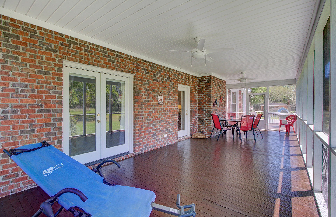
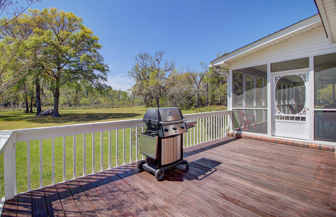
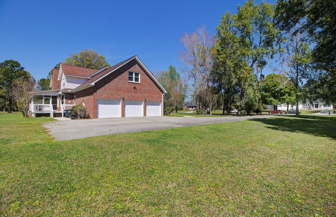
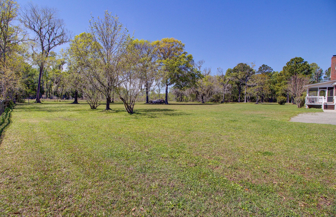
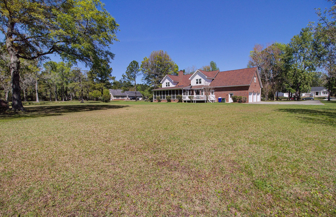
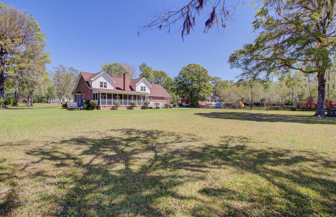

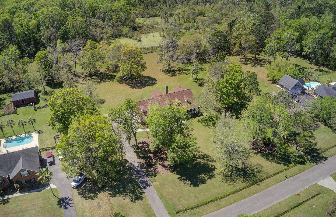
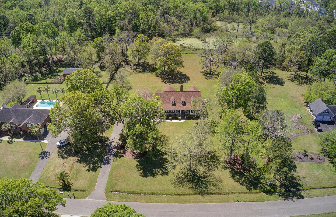
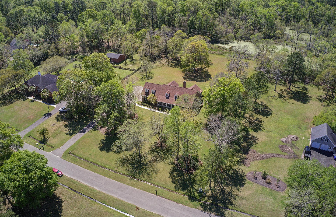

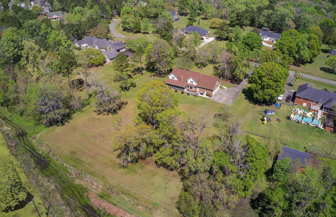
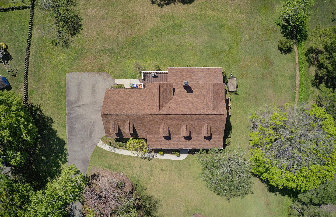
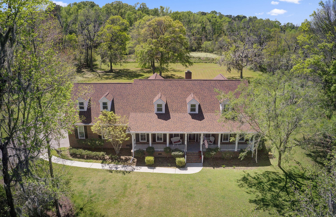

/t.realgeeks.media/resize/300x/https://u.realgeeks.media/kingandsociety/KING_AND_SOCIETY-08.jpg)