2404 Bergeron Way, Mount Pleasant, SC 29466
- $367,000
- 3
- BD
- 2
- BA
- 1,793
- SqFt
- Sold Price
- $367,000
- List Price
- $374,500
- Status
- Closed
- MLS#
- 20009012
- Closing Date
- May 22, 2020
- Year Built
- 2002
- Style
- Traditional
- Living Area
- 1,793
- Bedrooms
- 3
- Bathrooms
- 2
- Full-baths
- 2
- Subdivision
- Planters Pointe
- Master Bedroom
- Ceiling Fan(s), Garden Tub/Shower, Walk-In Closet(s)
- Tract
- High Marsh
- Acres
- 0.25
Property Description
This immaculately maintained home is a must see at a great price. It sits on a .25 acre scenic fully fenced (back and side yard) lot that overlooks marsh views from a large recently built deck and front views of a neighborhood pond. The home is 3 BR 2 BA home, all on 1 level. There is a large private Master Suite and Bath separated from the other 2 Bedrooms. As you enter this beautiful home from the foyer, they'll be an office/living room to your right and formal dining room on left. Down the hall you'll be welcomed with a large family room open to the kitchen. The home boasts many recent upgrades: remodeled kitchen (new cabinets, granite countertops, new refrigerator/stove/microwave/dishwasher/sink and garbage disposal). The interior has also been repainted, all newlaminated flooring and new carpeting in the bedrooms, and fireplace had a facelift. More improvements include: New washer and dryer, Trane HVAC system w/smart friendly thermostat, plantation shutters, both bathrooms remodeled with granite counters. Other improvements are too numerous to mention. Plantation Pointe neighborhood amenities include pool, tennis courts, basketball court, grill stations, beautiful clubhouse, and miles of trails with work-out stations along the way. Grocery stores, Starbucks, bars/restaurants, pizzeria are all within walking or biking distance. Fabulous Downtown Charleston, Beaches, Hospitals, Costco, plus more restaurants and shopping are just a short drive away. Also, a short distance to Charleston International Airport.
Additional Information
- Levels
- One
- Lot Description
- 0 - .5 Acre, Wetlands, Wooded
- Interior Features
- Ceiling - Smooth, Tray Ceiling(s), High Ceilings, Garden Tub/Shower, Kitchen Island, Walk-In Closet(s), Ceiling Fan(s), Family, Formal Living, Pantry, Separate Dining
- Construction
- Vinyl Siding
- Floors
- Ceramic Tile, Laminate
- Roof
- Architectural, Asphalt
- Heating
- Electric, Heat Pump
- Foundation
- Crawl Space
- Parking
- 2 Car Garage, Attached, Garage Door Opener
- Elementary School
- Charles Pinckney Elementary
- Middle School
- Cario
- High School
- Wando
Mortgage Calculator
Listing courtesy of Listing Agent: Ken Klug from Listing Office: Brand Name Real Estate.
Selling Office: Century 21 Properties Plus.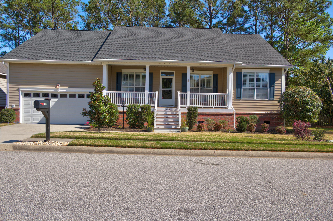
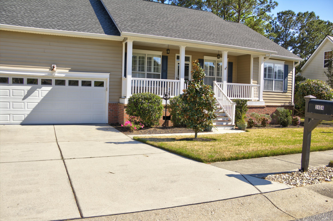
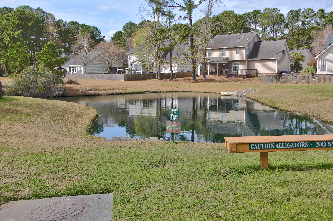
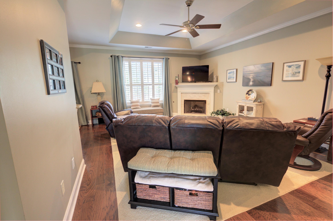
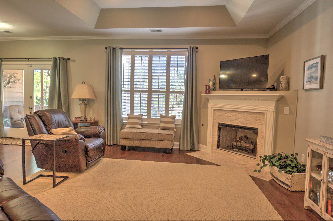
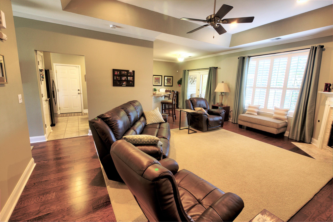
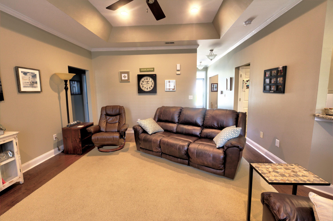
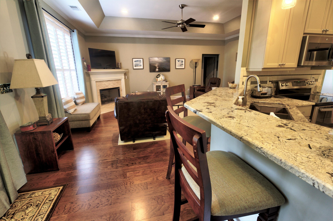
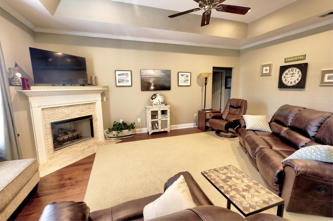
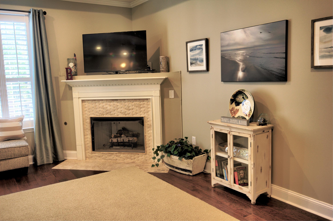
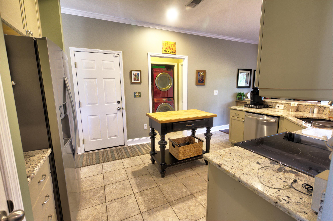
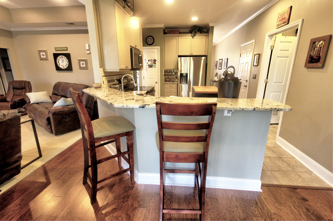
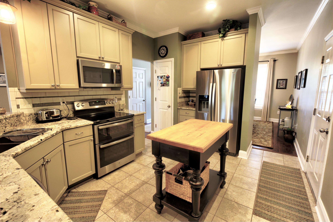
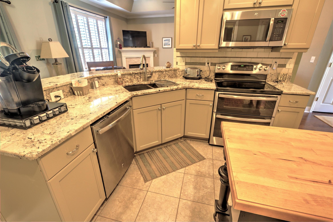
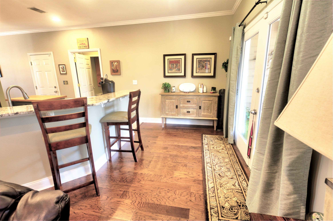
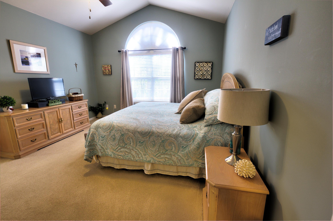
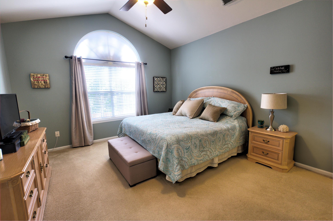
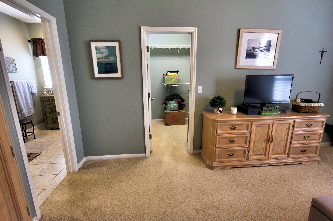
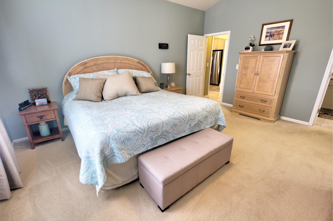
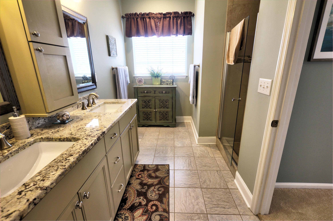
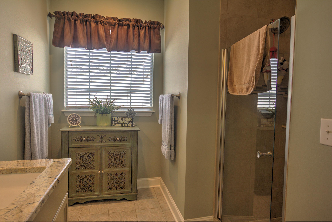
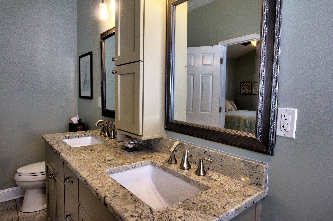
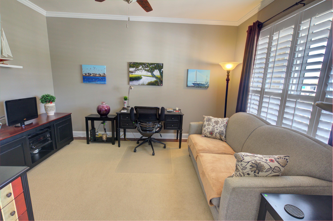
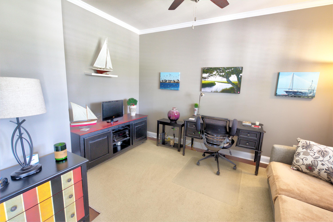
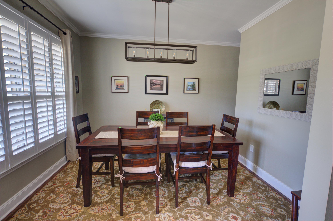
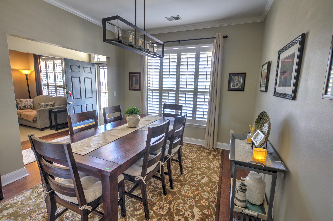
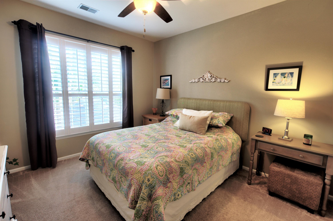
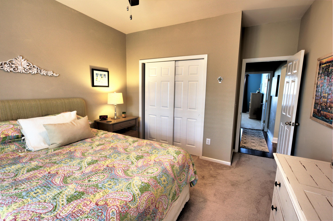
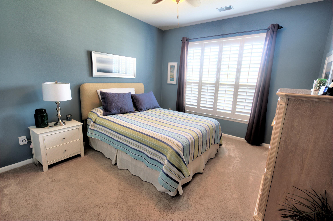
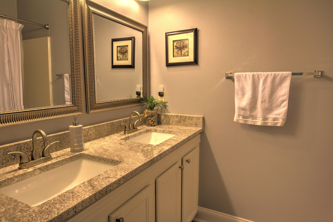
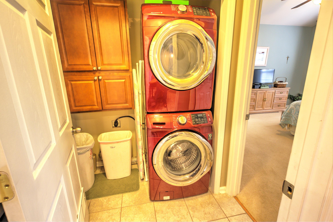
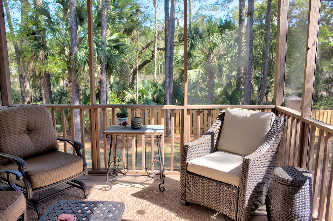
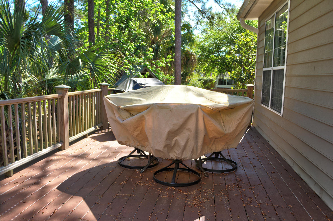
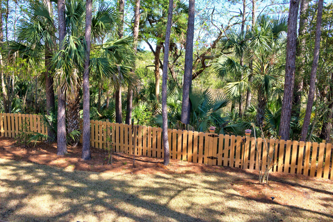
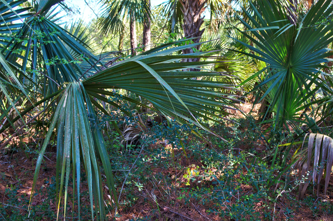
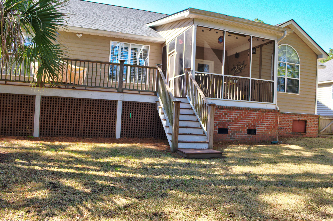
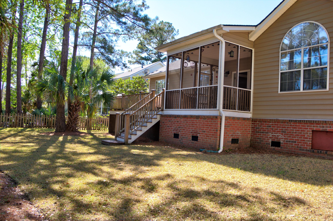
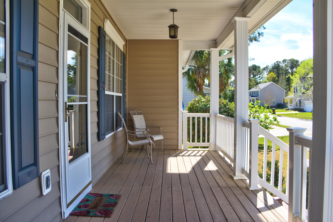
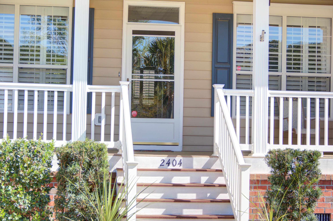
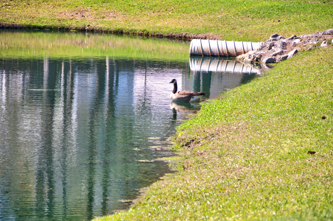
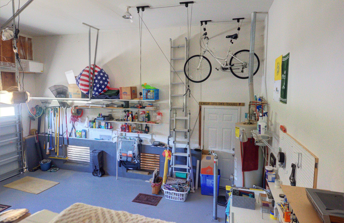
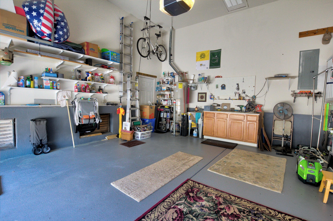
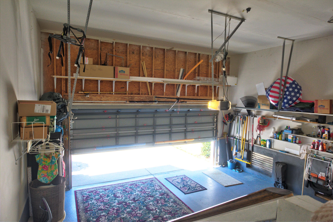
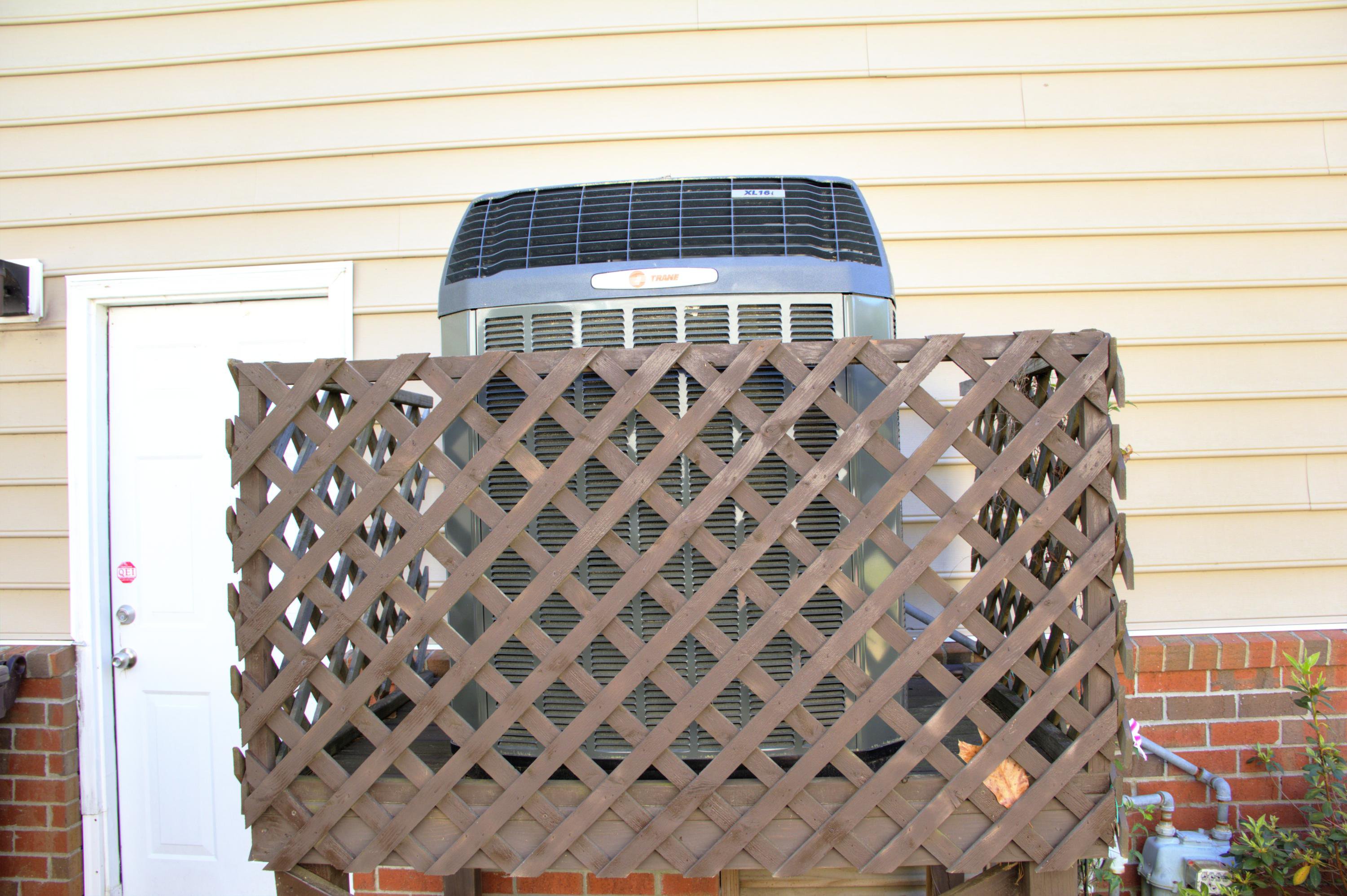
/t.realgeeks.media/resize/300x/https://u.realgeeks.media/kingandsociety/KING_AND_SOCIETY-08.jpg)