56 Sowell Street, Mount Pleasant, SC 29464
- $685,000
- 4
- BD
- 3.5
- BA
- 2,088
- SqFt
- Sold Price
- $685,000
- List Price
- $774,000
- Status
- Closed
- MLS#
- 20008819
- Closing Date
- Sep 21, 2020
- Year Built
- 1999
- Style
- Charleston Single
- Living Area
- 2,088
- Bedrooms
- 4
- Bathrooms
- 3.5
- Full-baths
- 3
- Half-baths
- 1
- Subdivision
- Ion
- Master Bedroom
- Ceiling Fan(s), Walk-In Closet(s)
- Acres
- 0.11
Property Description
Excellent opportunity to get into the award winning neighborhood of I'On. This home has just undergone an extensive reconstruction, with new windows, new siding, new copper flashing over every window and an encapsulated crawl space. Move into house as is or take it to the next level with an addition, as there is plenty of room to add on to this house. Look across the street at 51 Sowell for inspiration. This classic Charleston Single style home has four bedrooms as well as an attached two-car garage, a rarity in this price point. Situated in the middle of the neighborhood, 56 Sowell offers a welcoming front porch with a cozy swing, the perfect spot to enjoy the lovely side garden or talk to neighbors as they pass by. Inside, the living room is light-filled and has a gas fireplace and plantation shutters. The kitchen features white cabinets, stainless steel appliances and newly installed granite counters. A pass-through window/bar connects the kitchen to the dining area. Off the kitchen is the laundry room/mudroom and access to the large 2-car attached garage. Upstairs is the master bedroom and master bath, which has his and her sinks, two shower heads and a walk-in closet. Another bedroom is located on this floor with an en suite bath. The top floor offers two more bedrooms and a bath, or use one of these rooms as a media/playroom. With gleaming wood floors throughout all three levels, this beautiful home has 10' ceilings on the first floor and 9' ceilings on the second and is the lowest priced four bedroom home in the neighborhood. All of the baths have recently been updated, both HVAC units were replaced within the last three years and a new Rennai tankless hot water heater was installed two years ago. Walk to nearby Eastlake or to the many eateries at the front of the neighborhood. I'On offers walking trails, a member's only swim and tennis club and close proximity to downtown Charleston.
Additional Information
- Levels
- 3 Stories
- Lot Description
- Interior Lot, Level, Wetlands
- Interior Features
- Ceiling - Smooth, High Ceilings, Walk-In Closet(s), Ceiling Fan(s), Eat-in Kitchen, Family
- Construction
- Wood Siding
- Floors
- Ceramic Tile, Wood
- Roof
- Asbestos Shingle, Asphalt, Built-Up
- Heating
- Heat Pump
- Foundation
- Crawl Space
- Parking
- 2 Car Garage, Attached
- Elementary School
- James B Edwards
- Middle School
- Moultrie
- High School
- Wando
Mortgage Calculator
Listing courtesy of Listing Agent: Michelle Mcquillan from Listing Office: William Means Real Estate, LLC.
Selling Office: The Peninsula Company, LLC.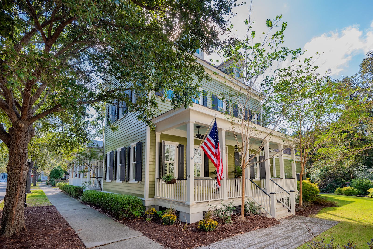
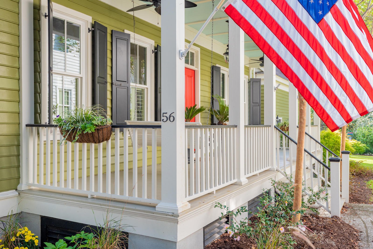
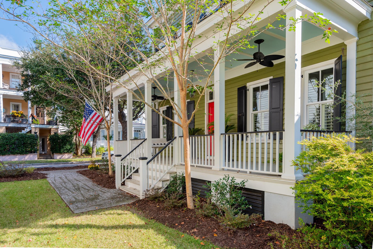
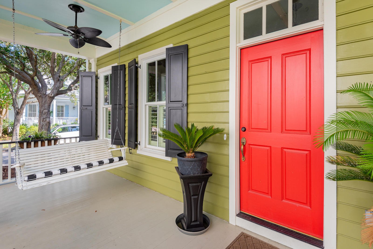
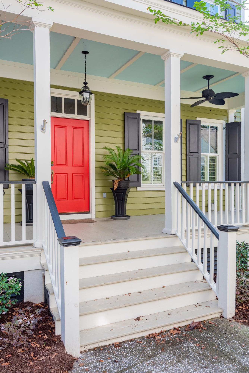
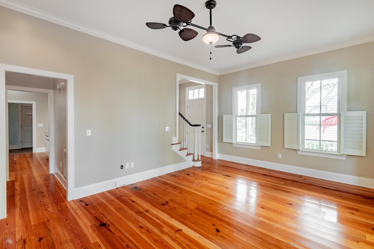
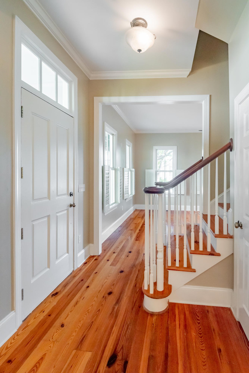
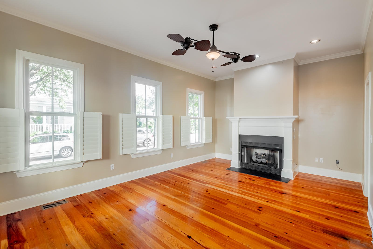
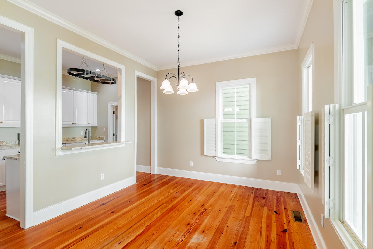
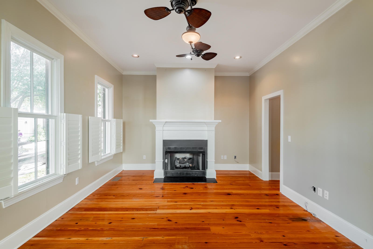
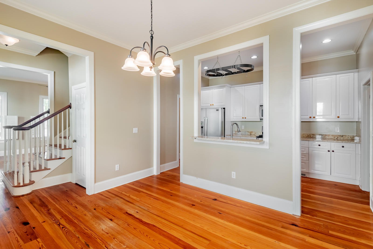
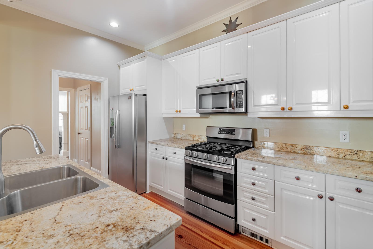
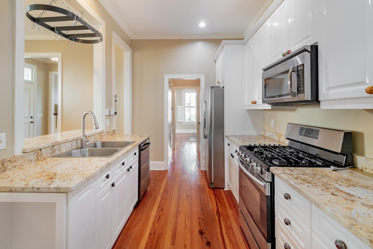
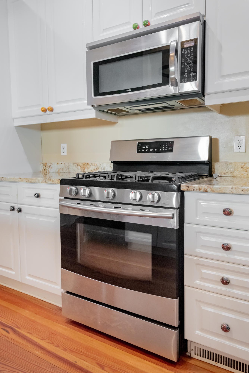
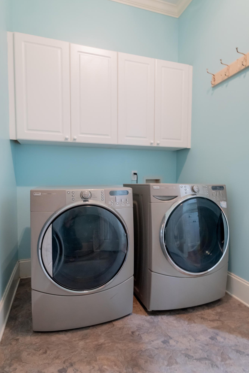
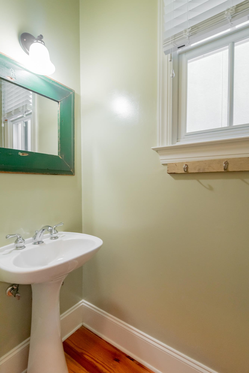
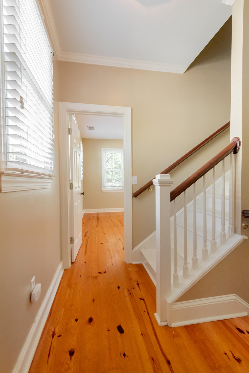
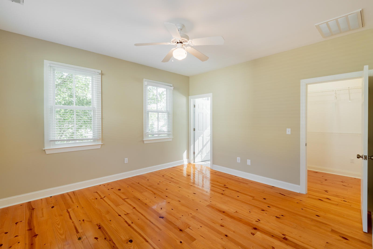
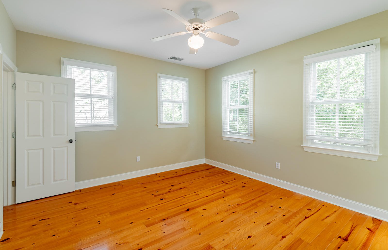
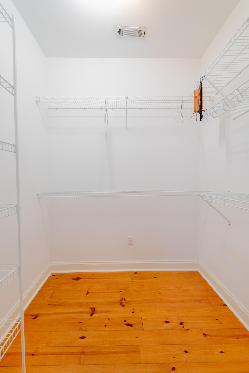
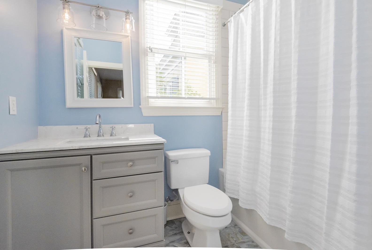
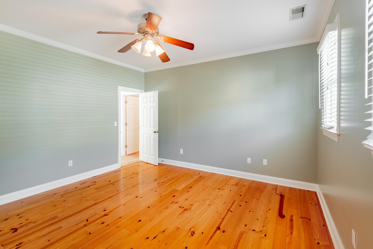
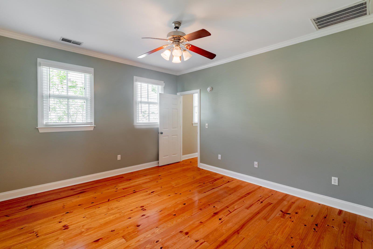
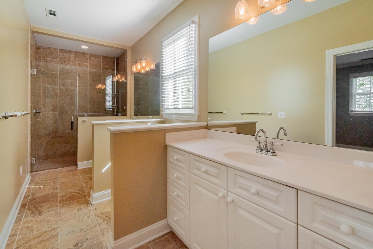
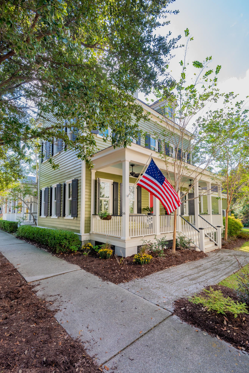
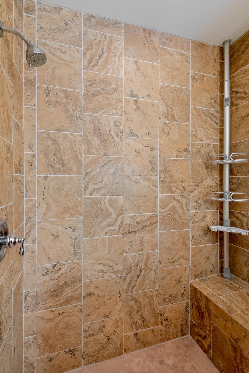
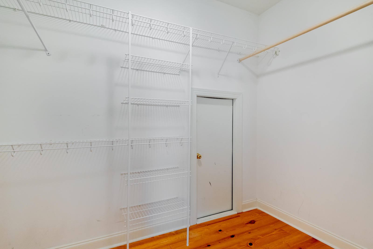
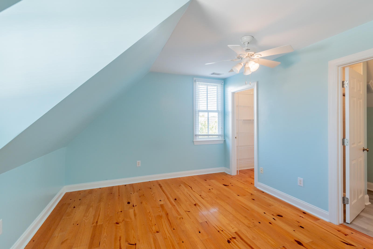
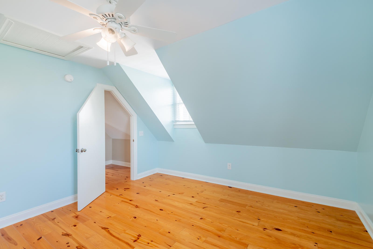
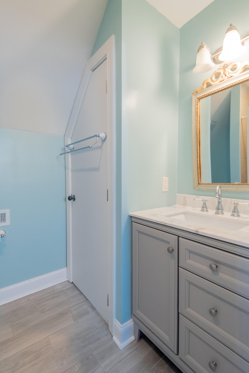
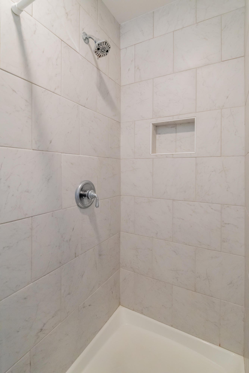
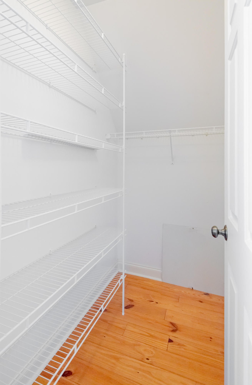
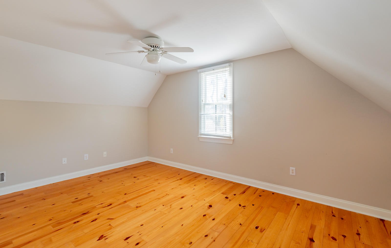
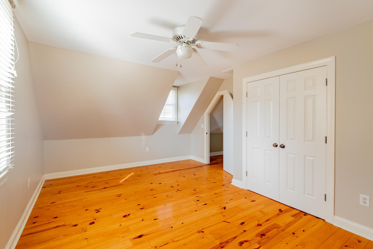
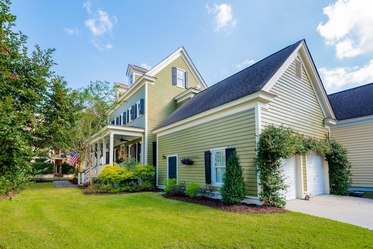
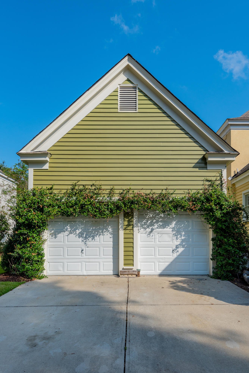
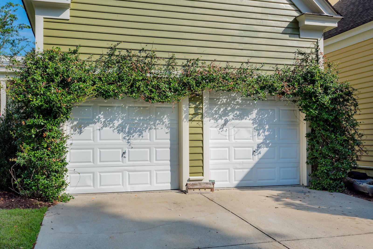
/t.realgeeks.media/resize/300x/https://u.realgeeks.media/kingandsociety/KING_AND_SOCIETY-08.jpg)