110 Bindon Circle, North Charleston, SC 29418
- $239,000
- 3
- BD
- 3
- BA
- 2,220
- SqFt
- Sold Price
- $239,000
- List Price
- $249,900
- Status
- Closed
- MLS#
- 20008601
- Closing Date
- May 21, 2020
- Year Built
- 1979
- Style
- Craftsman, Traditional
- Living Area
- 2,220
- Bedrooms
- 3
- Bathrooms
- 3
- Full-baths
- 3
- Subdivision
- Archdale
- Master Bedroom
- Ceiling Fan(s), Walk-In Closet(s)
- Acres
- 0.34
Property Description
Welcome home - to this charming, 2 story, craftsman style home in the popular Archdale community. The house features formal dining and living room / office and a cozy sunken den with wood burning fireplace. The master bedroom suite downstairs has a jetted bath tub and walk in closet. The large FROG has its own heat/air unit and could be a bedroom, adult cave, or a kids dream play area. Hurricane resistant windows throughout and a sun drenched kitchen bay window. Enjoy cooking with a Jenn Aire multi-surface stove top, self cleaning convection/conventional oven and large farmhouse sink. Brand new wood floors installed downstairsSo many closets and storage, some runs the length and width of the house,, The laundry room has cabinets and upstairs bedrooms feature window seats/storage cabinetsperfect for reading on a lazy afternoon. Lots of charm and character. Built in night lights on each staircase. Large front porch equipped with a long porch swing and 2 lighted ceiling fans to greet visitors with sweet tea or lemonade. The crawl space is moisture free with French drain and gravel and sump pumps installed. Lot is a deep, fenced back yard, professionally landscaped front yard and a deck features a fully wired Gazebo with ceiling fan and running water. Archdale is just minutes from the Air Force Base, the Airport, Boeing, Bosch, and Dorchester District II schools.
Additional Information
- Levels
- Two
- Lot Description
- .5 - 1 Acre
- Interior Features
- Beamed Ceilings, Ceiling - Blown, Ceiling - Smooth, Walk-In Closet(s), Ceiling Fan(s), Eat-in Kitchen, Family, Formal Living, Entrance Foyer, Frog Attached, Office, Separate Dining
- Construction
- Wood Siding
- Floors
- Ceramic Tile, Laminate, Wood
- Roof
- Architectural
- Cooling
- Central Air, Window Unit(s)
- Heating
- Electric, Forced Air
- Foundation
- Crawl Space
- Parking
- 2 Car Garage, Attached
- Elementary School
- Windsor Hill
- Middle School
- River Oaks
- High School
- Ft. Dorchester
Mortgage Calculator
Listing courtesy of Listing Agent: Odessa Wilson from Listing Office: Fathom Realty SC, LLC.
Selling Office: RE/MAX Inspire.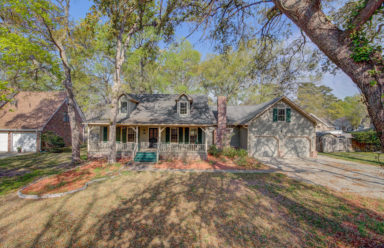
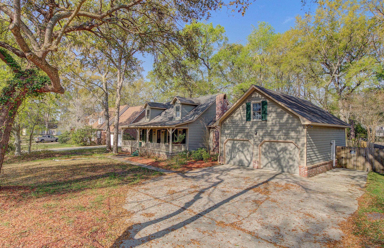
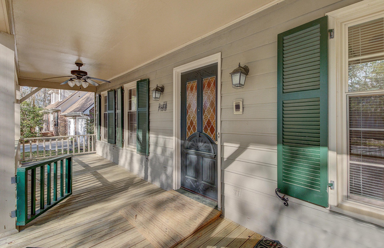
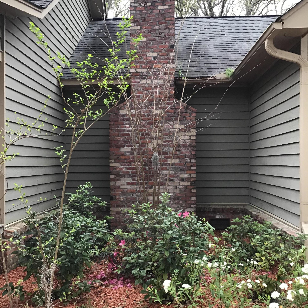
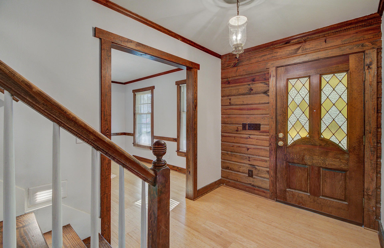
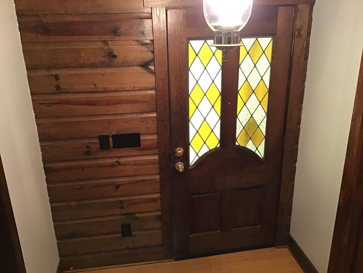
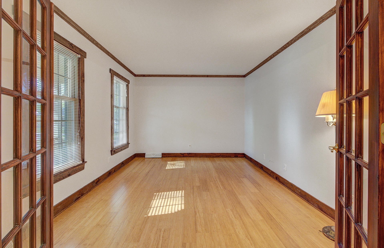
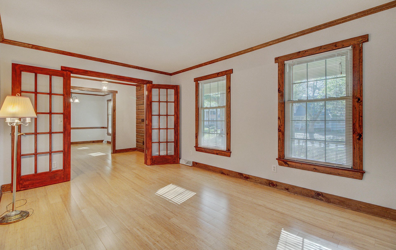
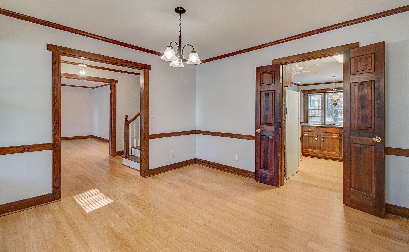
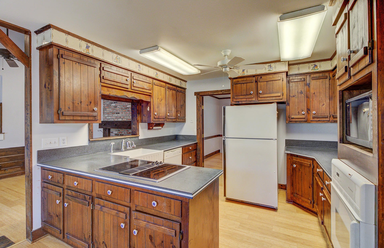
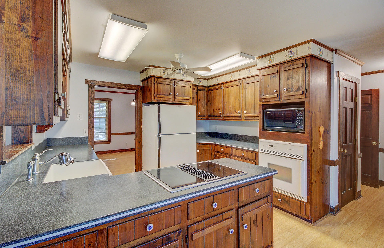
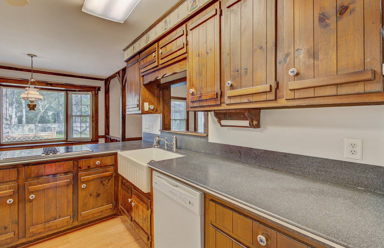
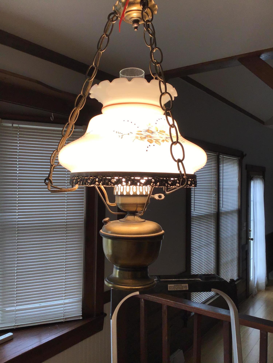
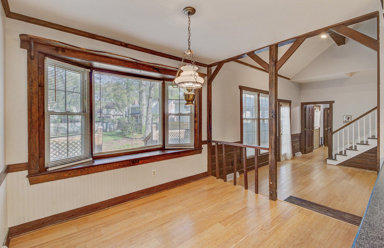
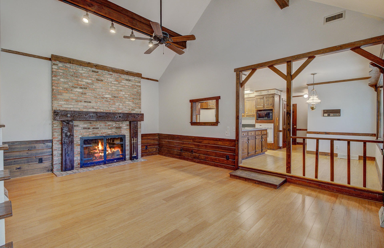
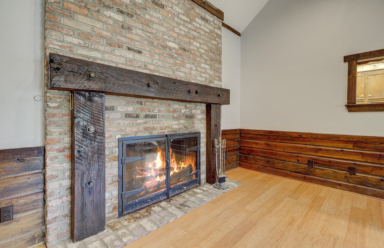
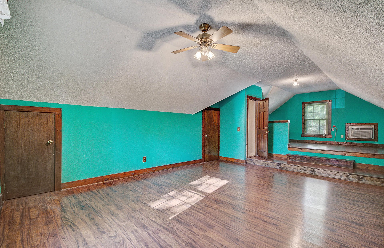
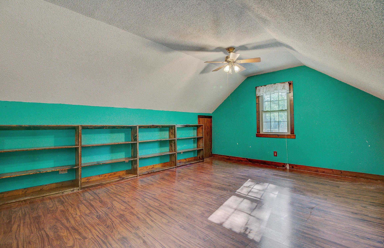
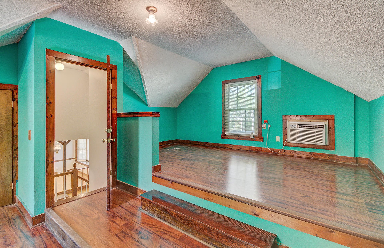
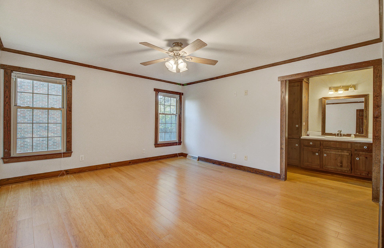
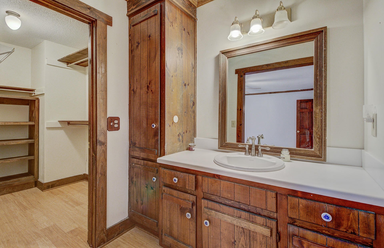
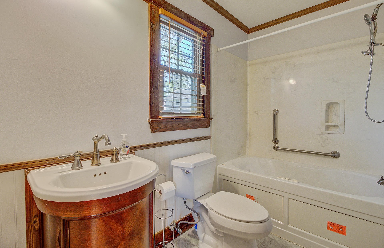
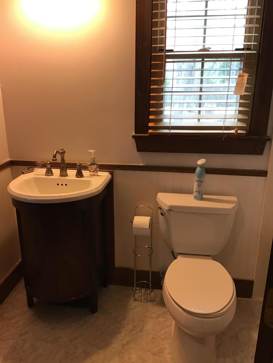
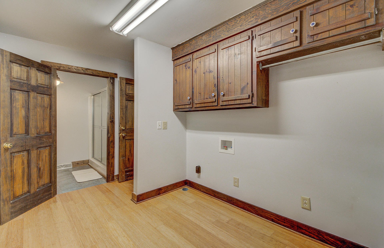
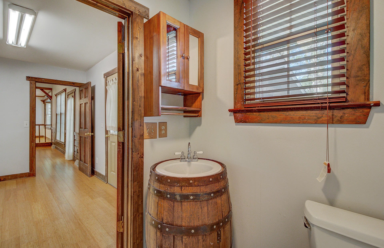
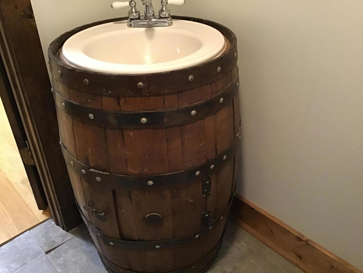
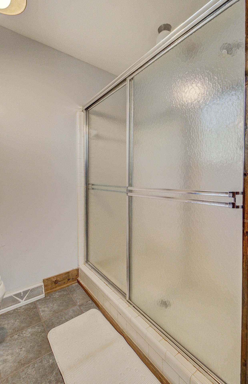
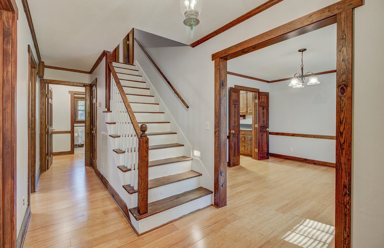
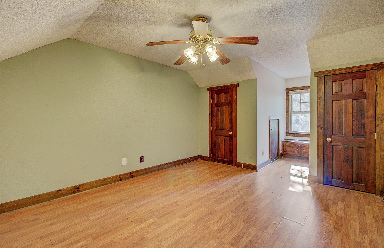
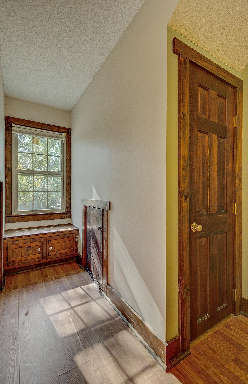
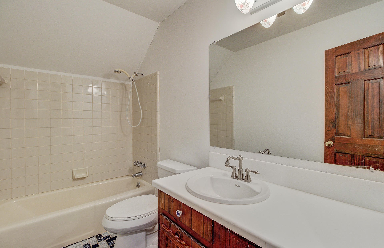
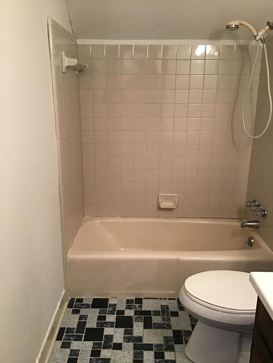
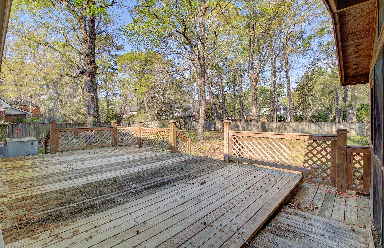
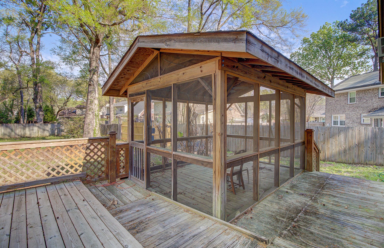
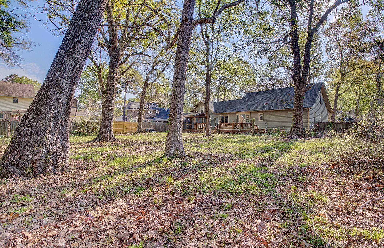
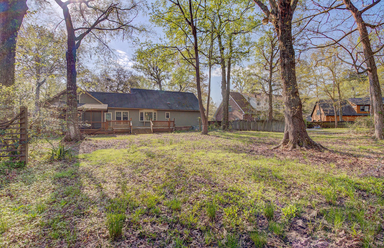
/t.realgeeks.media/resize/300x/https://u.realgeeks.media/kingandsociety/KING_AND_SOCIETY-08.jpg)