1105 Eaglewood Trail, Charleston, SC 29412
- $457,000
- 3
- BD
- 2.5
- BA
- 2,396
- SqFt
- Sold Price
- $457,000
- List Price
- $467,000
- Status
- Closed
- MLS#
- 20008594
- Closing Date
- Nov 06, 2020
- Year Built
- 2006
- Style
- Traditional
- Living Area
- 2,396
- Bedrooms
- 3
- Bathrooms
- 2.5
- Full-baths
- 2
- Half-baths
- 1
- Subdivision
- Eaglewood Retreat
- Master Bedroom
- Walk-In Closet(s)
- Acres
- 0.15
Property Description
Are you tired of having to do yard work, look no further. This wonderful 3 bedroom, 2.5 bath plus loft home, is nestled in the small Eaglewood Retreat community which provides front and side yard maintenance. The wonderful curb appeal, with the full front porch and freshly painted exterior, this home is inviting. There is wood floors throughout the first floor commons areas which makes all feel comfortable. The foyer is open to the large, sunny formal dining room, perfect for those family and friends gatherings. Moving on, the well appointed kitchen is a cooks dream. From beautiful granite counters, tiled back-splash and an abundance of cabinets, this definitely is what kitchens should be. But if that is not enough storage,take a look at the walk-through pantry!! Yes, this pantry connects from the kitchen through to the dining room! The spacious great room includes a gas fireplace and with custom built-in bookshelves on both sides. With the large space, furniture placement will not be a problem. The 1st floor master retreat is tucked away in the back for added privacy. The master bath, with double vanities, over-sized tiled shower and huge walk-in closet, give this retreat the room it deserves. The wood stairs lead to the 2nd floor a loft that can have many uses. Two good-sized secondary bedrooms and a large bath complete this home. The backyard is low maintenance with large mature trees and Trex board deck, which will be the place for many outdoor functions. Eaglewood Retreat has a community pool, clubhouse, fire pit area and best of all, front and side yard maintenance is included with your HOA fees. This home is close to the beach, close to downtown, just the perfect place to call home!!! $1900.00 credit available toward buyer's closing costs and pre-paids with acceptable offer and use of preferred lender. ~
Additional Information
- Levels
- Two
- Lot Description
- Interior Lot
- Interior Features
- Ceiling - Cathedral/Vaulted, Ceiling - Smooth, Tray Ceiling(s), High Ceilings, Kitchen Island, Walk-In Closet(s), Ceiling Fan(s), Eat-in Kitchen, Entrance Foyer, Great, Pantry, Separate Dining
- Construction
- Cement Plank
- Floors
- Ceramic Tile, Wood
- Roof
- Architectural
- Cooling
- Central Air
- Heating
- Heat Pump
- Foundation
- Raised Slab
- Parking
- 2 Car Garage
- Elementary School
- Stiles Point
- Middle School
- Camp Road
- High School
- James Island Charter
Mortgage Calculator
Listing courtesy of Listing Agent: Dana L Overton, Crs from Listing Office: Carolina One Real Estate. 843-779-8660
Selling Office: RE/MAX FullSail.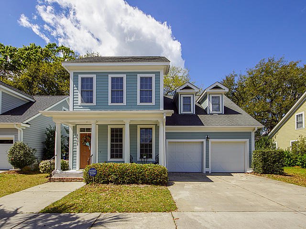
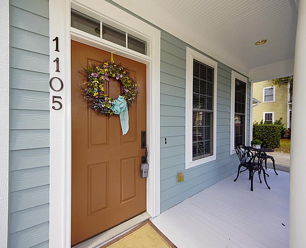
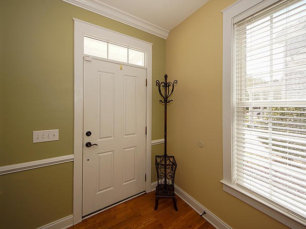
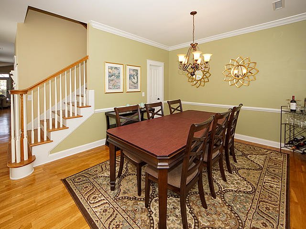
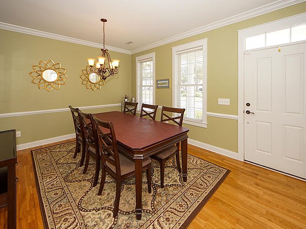
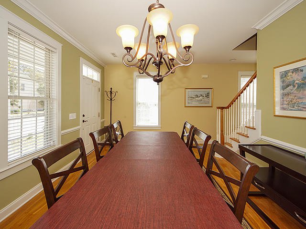

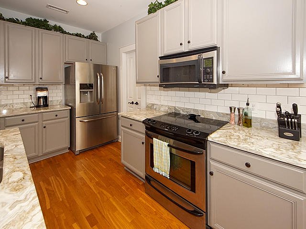
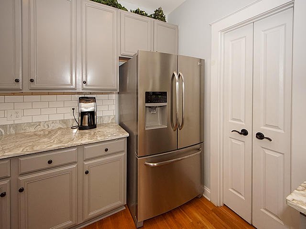
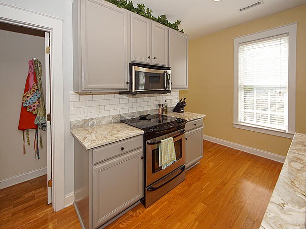


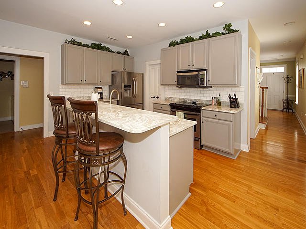
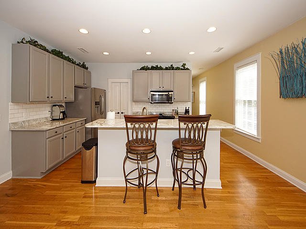
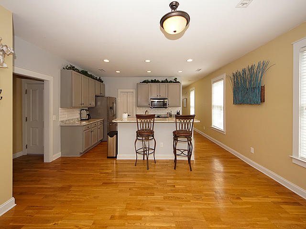
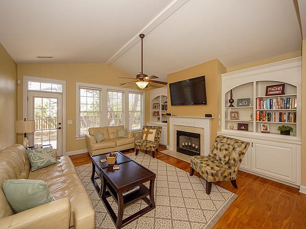
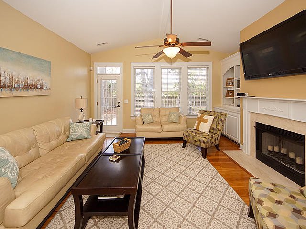
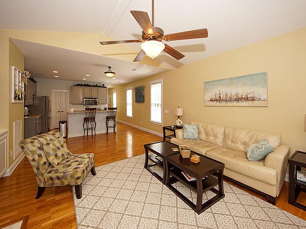
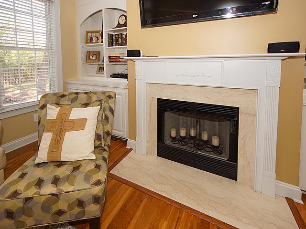

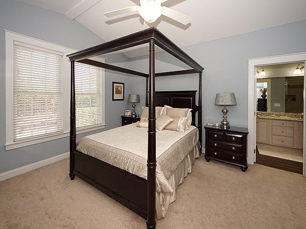
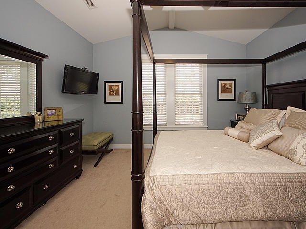
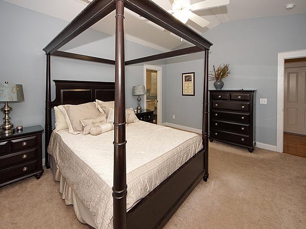
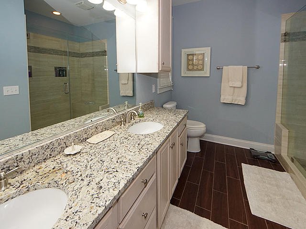
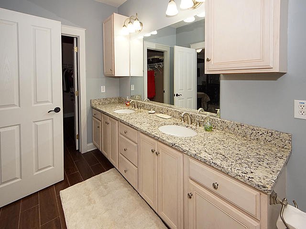
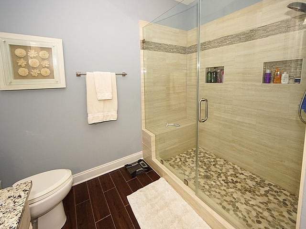
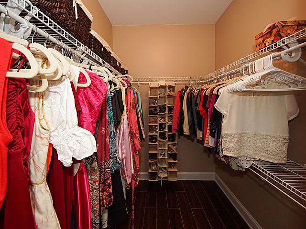
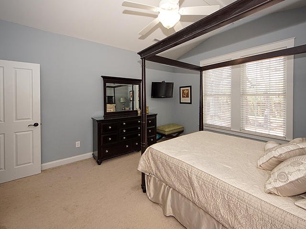
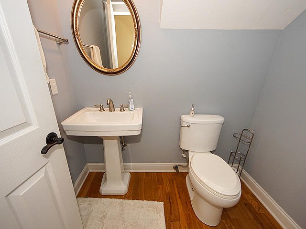
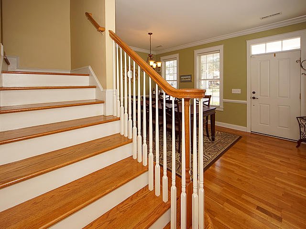
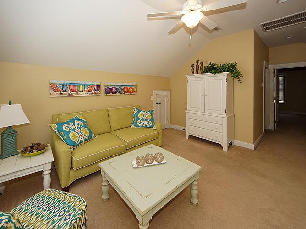
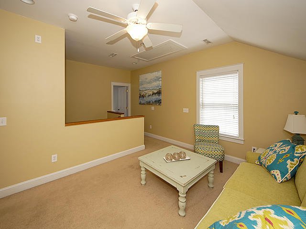
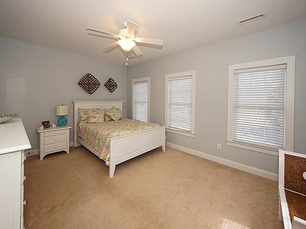
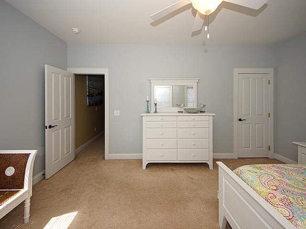


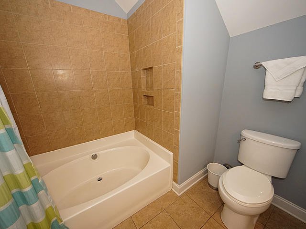
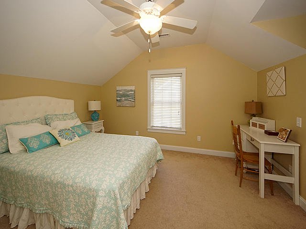
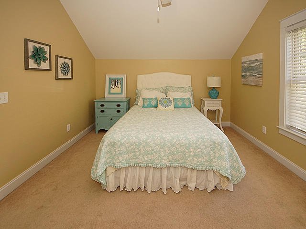
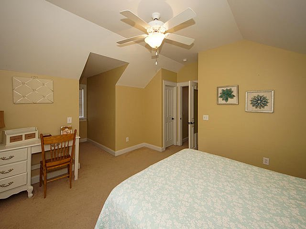
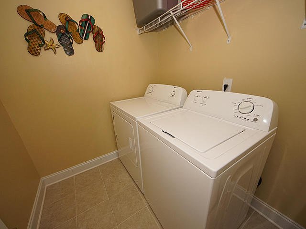
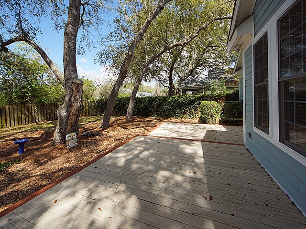

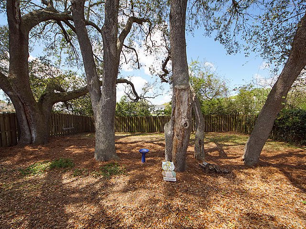
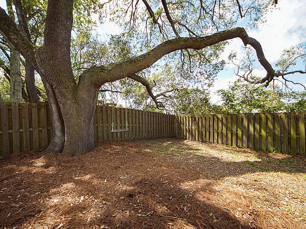
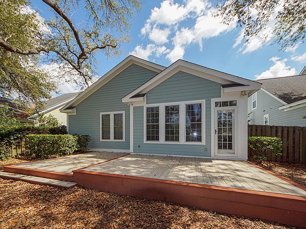
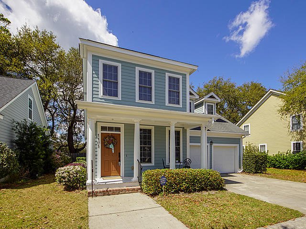
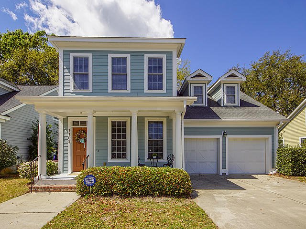
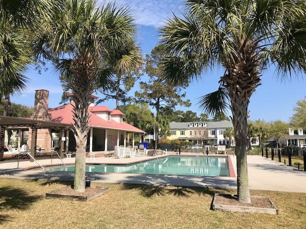
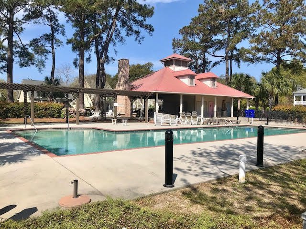
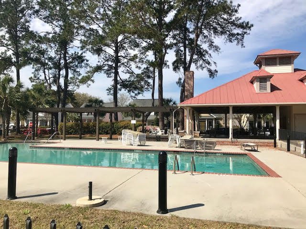
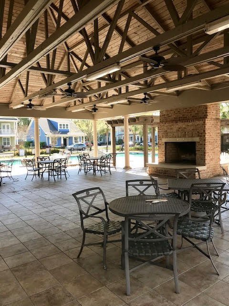
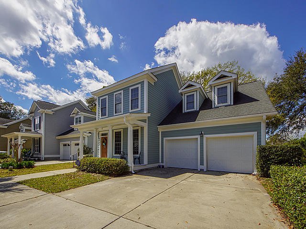
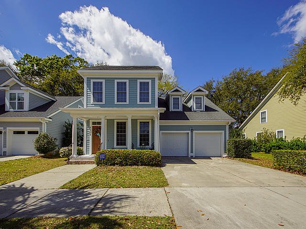
/t.realgeeks.media/resize/300x/https://u.realgeeks.media/kingandsociety/KING_AND_SOCIETY-08.jpg)