4407 Wild Thicket Lane, North Charleston, SC 29420
- $310,000
- 4
- BD
- 3.5
- BA
- 2,442
- SqFt
- Sold Price
- $310,000
- List Price
- $310,000
- Status
- Closed
- MLS#
- 20008535
- Closing Date
- Sep 17, 2020
- Year Built
- 2004
- Style
- Traditional
- Living Area
- 2,442
- Bedrooms
- 4
- Bathrooms
- 3.5
- Full-baths
- 3
- Half-baths
- 1
- Subdivision
- Coosaw Creek Country Club
- Master Bedroom
- Ceiling Fan(s), Garden Tub/Shower, Walk-In Closet(s)
- Acres
- 0.31
Property Description
Beautiful brick custom home at a great value in Coosaw Creek, one of Charleston's premier Country Club communities. This home is ready for you to make it your own. Nestled on an private interior lot, this home features a full downstairs guest suite as well as an open and inviting floor plan. The upstairs master bedroom is large and includes a spacious master bath and terrific closet space. Two additional bedrooms on the second floor share a nice Jack and Jill bathroom layout. The two-story great room is highlighted by a gas fireplace and hard wood floors. The kitchen has warm wood cabinets, stainless steel appliances and granite counter tops. Lovely detailed moldings and trim throughout give this home a grand feel. The roof is new in 2020 Motivated Sellers!The community amenities include an Arthur Hill designed 18-hole award winning golf course, a lovely club house with a full service restaurant, an Olympic size swimming pool, tennis courts, a million dollar play ground and much more. Conveniently located near Bosch, Boeing, Charleston Joint Base, Volvo and with easy access to interstate highways and shopping. . .and less than 6 miles from the Charleston International Airport. Home is being sold as-is. Coosaw Creek requires membership with a $4500 membership fee due at closing. Please call the club for additional information.
Additional Information
- Levels
- Two
- Lot Description
- Cul-De-Sac, High, Interior Lot, Level
- Interior Features
- Ceiling - Cathedral/Vaulted, Ceiling - Smooth, Tray Ceiling(s), High Ceilings, Garden Tub/Shower, Walk-In Closet(s), Ceiling Fan(s), Formal Living, Great, In-Law Floorplan, Separate Dining
- Construction
- Brick Veneer
- Floors
- Ceramic Tile, Vinyl, Wood
- Roof
- Architectural
- Heating
- Electric, Heat Pump
- Exterior Features
- Lawn Irrigation, Lighting, Stoop
- Foundation
- Crawl Space
- Parking
- 2 Car Garage, Off Street, Garage Door Opener
- Elementary School
- Joseph Pye
- Middle School
- River Oaks
- High School
- Ft. Dorchester
Mortgage Calculator
Listing courtesy of Listing Agent: Michele Costanzo from Listing Office: Carolina One Real Estate. 843-779-8660
Selling Office: Carolina One Real Estate.
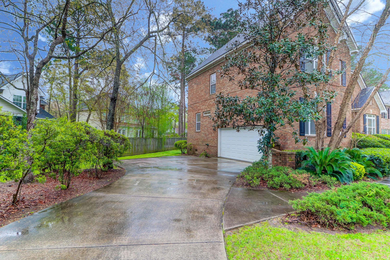
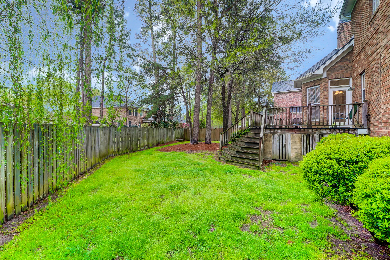
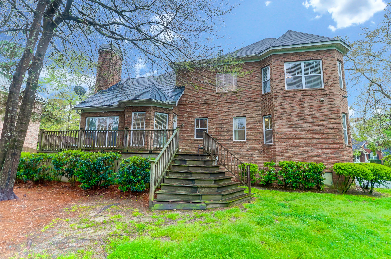
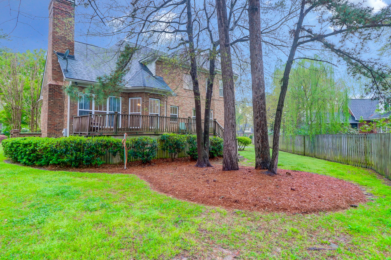
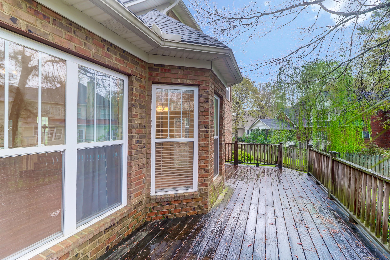
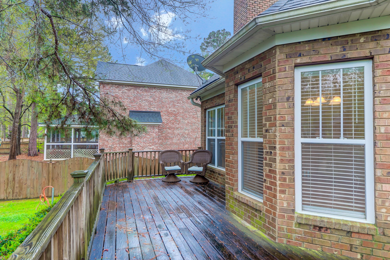
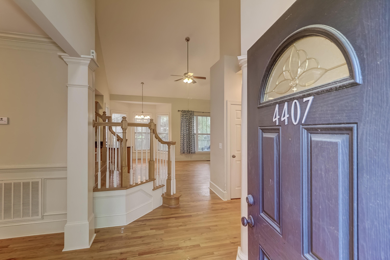
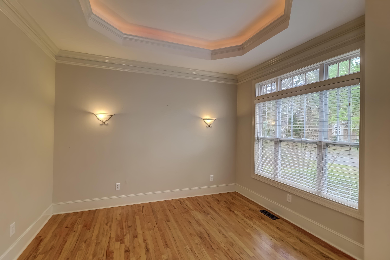
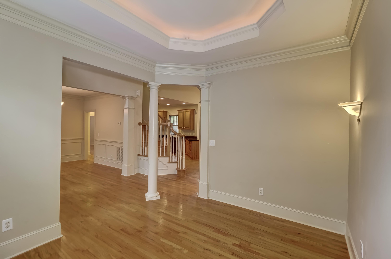
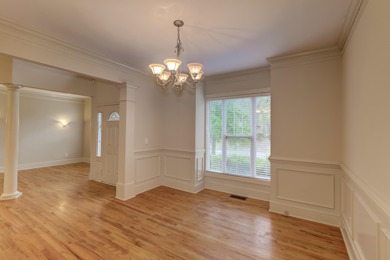
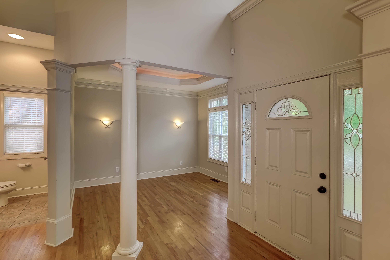
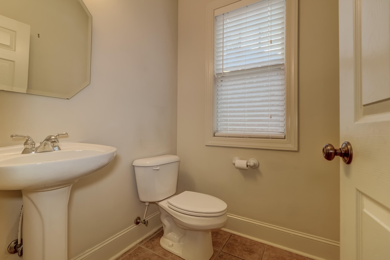
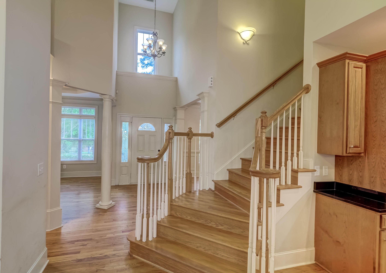
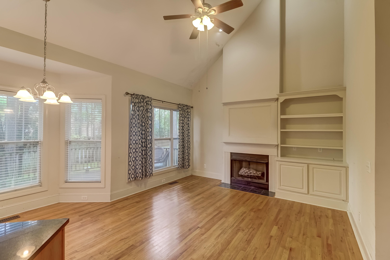
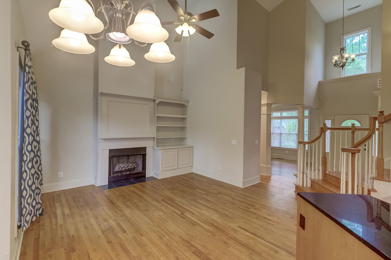
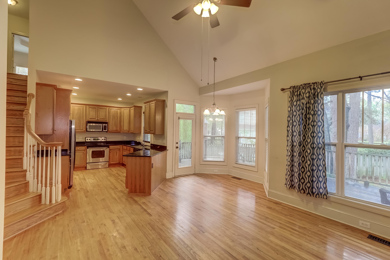
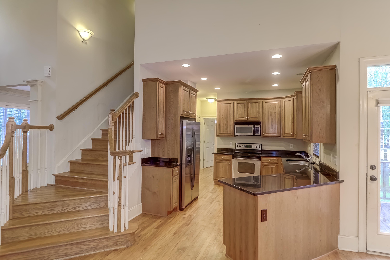
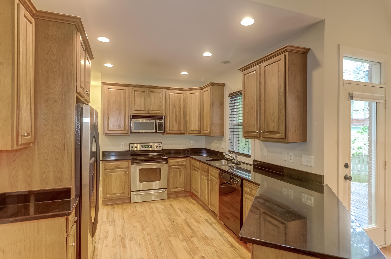
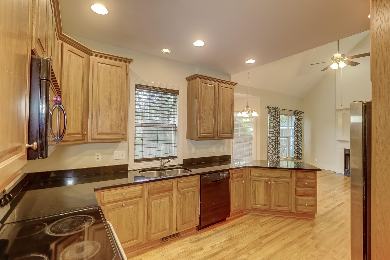
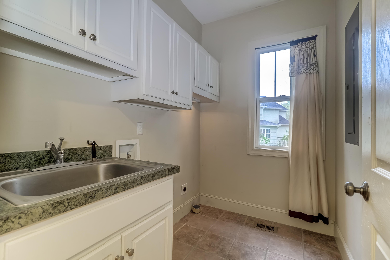
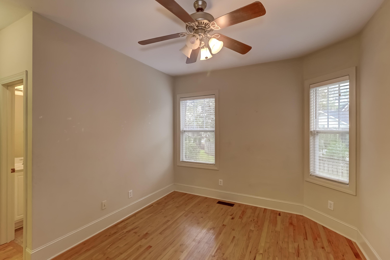
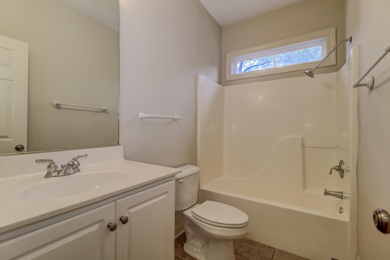
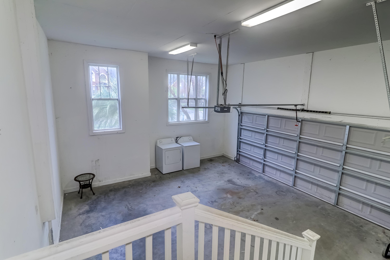
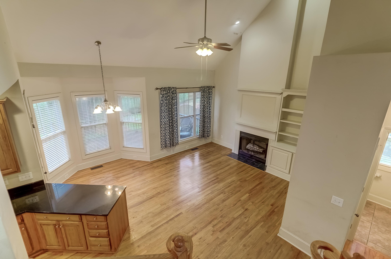
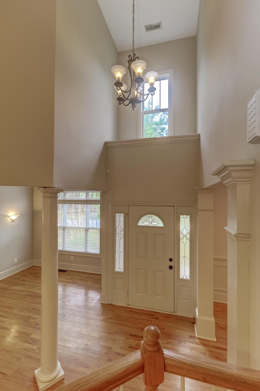
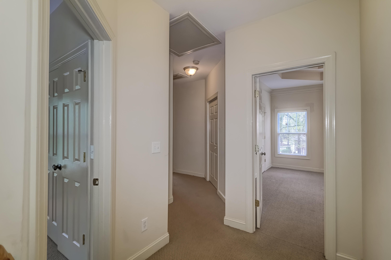
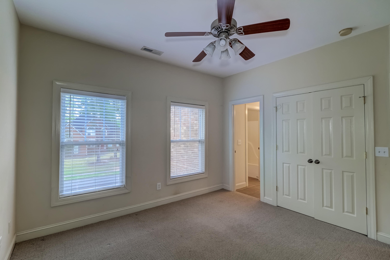
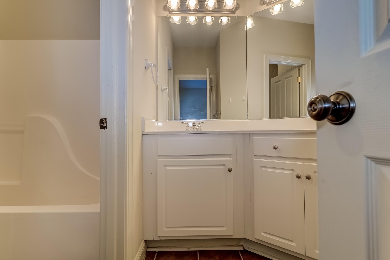
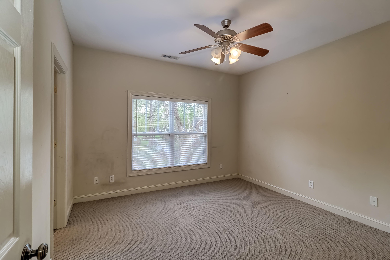
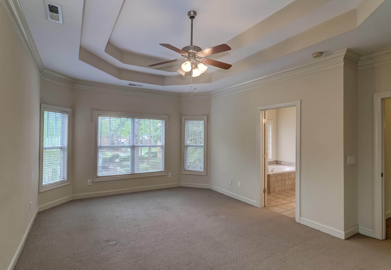
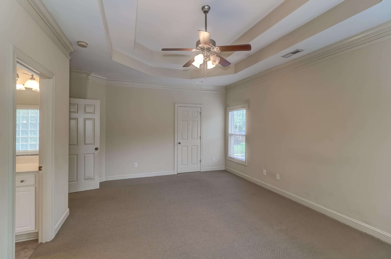
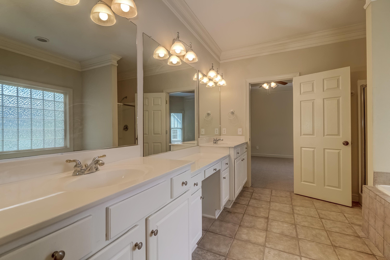
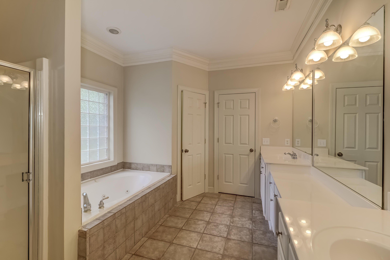
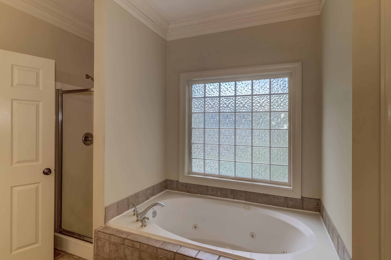
/t.realgeeks.media/resize/300x/https://u.realgeeks.media/kingandsociety/KING_AND_SOCIETY-08.jpg)