4223 Buck Creek Court, North Charleston, SC 29420
- $710,000
- 5
- BD
- 5.5
- BA
- 4,675
- SqFt
- Sold Price
- $710,000
- List Price
- $739,000
- Status
- Closed
- MLS#
- 20008414
- Closing Date
- May 22, 2020
- Year Built
- 2006
- Style
- Cape Cod
- Living Area
- 4,675
- Bedrooms
- 5
- Bathrooms
- 5.5
- Full-baths
- 4
- Half-baths
- 2
- Subdivision
- Coosaw Creek Country Club
- Master Bedroom
- Ceiling Fan(s), Garden Tub/Shower, Outside Access, Walk-In Closet(s)
- Acres
- 0.72
Property Description
This Stunning Home located at the end of a quiet Cul-de-sac sits on almost 3/4 of an acre. This Beautiful home offers amazing views of the award winning Arthur Hills designed golf course and it sits off of the 2nd fairway located in the beautiful gated community of Coosaw Creek Country Club. Not only does it have the superb golf course views it also enjoys views of the wetlands and woods! As you step into the foyer you will appreciate the perfectly laid out home in all of its splendor. With an open concept, this home easily flows from one area to the next. Spectacular views from all windows and high vaulted ceilings in the living room give a grand and open feeling. As you enter the foyer you are greeted by soft designer muted colors on the walls, crown moldings, wide plank wood floors, custom railings and a view of the screened in porch and pool. Located off to the right of the foyer is the first floor master suite. The master bathroom has been fully remodeled with a spa tub, separate shower with new tile, new bathroom vanities with new granite counters, a spacious master closet and an amazing dressing area with built-in dressers. The bedroom itself opens out to the screened porch that overlooks the inground free form swimming pool complete with copper ion chemical treatment, (a big plus as this pool does not need standard chemicals). The fully remodeled chefs kitchen complete with new shaker cabinets, upgraded built-in thermador appliances, quartz counters, new tile backsplash and expansive kitchen island are just a few of the amazing upgrades featured in this home. An adjacent eating area off the kitchen separates the family room from the kitchen and has a stunning view of the 2nd fairway. Of course the large formal dining room can accommodate any size dining table. This home has a wonderful Living room that opens onto the porch and pool area with a grand fireplace. The in-home office is situated in the enclosed area close to the family room. The expansive 3 car garage comes with work bench. Over the garage is a large F.R.O.G. suite, a full bath and a ton of storage. This would be an amazing game room, media room or in-law suite. Above the main living space are three large bedrooms, two full baths and a sitting area. The current homeowners have spent over $200,000.00 in upgrades. This is truly your gain! The home has a new roof and all 3 hvacs have been replaced This model perfect home is move-in ready. All new home or property owners in the Coosaw Creek gated community are required to become Country Club Members, which gives them access to all the facilities here at the Country Club, i.e. dining, pool, tennis courts, basketball/pickleball courts and unlimited golf green fees, as well as a voting privilege in Club matters. 1. Fees to be collected at closing are $4,500.00 2. Annual Country Club dues are $3,783.15 3. There are two billing options: Annually or Monthly and are prorated at the time of closing. The monthly rate has a 5% service fee added. 4. Food and Beverage minimums are $150.00 per quarter. If the square footage of the home is important please have it professional measured. The measurement was taken from the tax roles.
Additional Information
- Levels
- Two
- Lot Description
- .5 - 1 Acre
- Interior Features
- Ceiling - Cathedral/Vaulted, Ceiling - Smooth, Tray Ceiling(s), High Ceilings, Garden Tub/Shower, Kitchen Island, Walk-In Closet(s), Ceiling Fan(s), Bonus, Eat-in Kitchen, Family, Formal Living, Entrance Foyer, Frog Attached, Great, Office, Pantry, Separate Dining, Study, Utility
- Construction
- Cement Plank
- Floors
- Ceramic Tile, Wood
- Roof
- Architectural
- Heating
- Electric, Heat Pump
- Exterior Features
- Lawn Irrigation, Lighting
- Foundation
- Slab
- Parking
- 3 Car Garage, Garage Door Opener
- Elementary School
- Joseph Pye
- Middle School
- River Oaks
- High School
- Ft. Dorchester
Mortgage Calculator
Listing courtesy of Listing Agent: Patricia Radak from Listing Office: Realty ONE Group Coastal.
Selling Office: Carolina Elite Real Estate.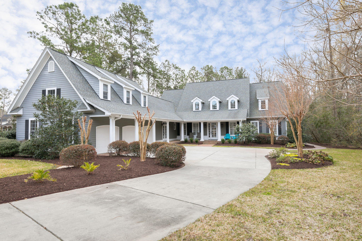
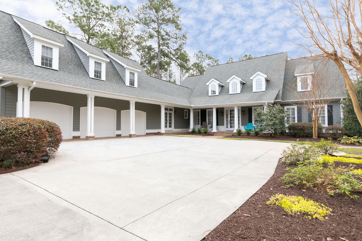
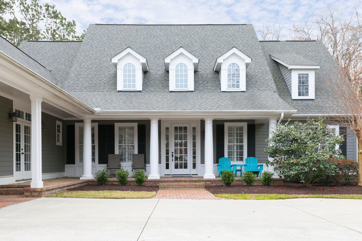
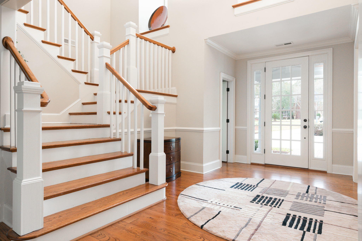
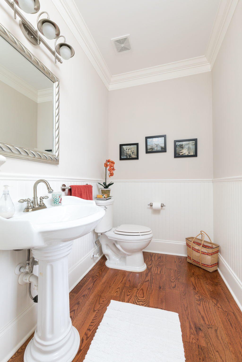
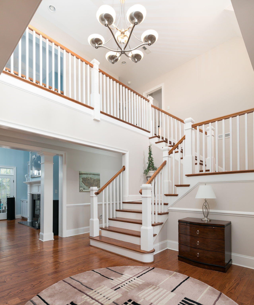
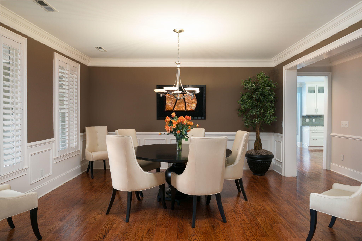
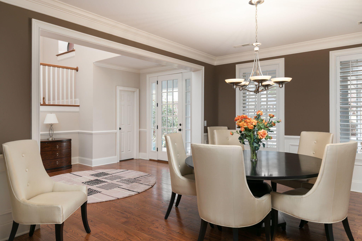
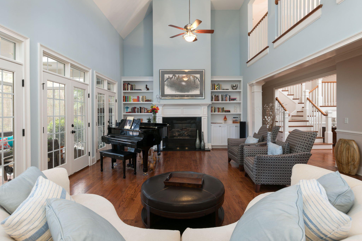
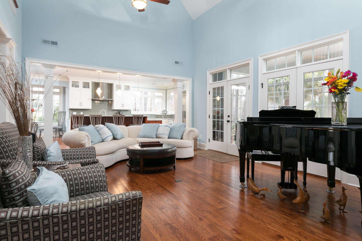
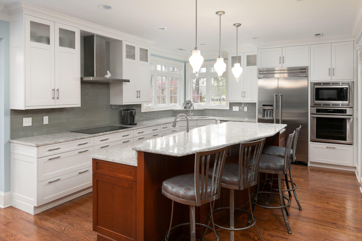
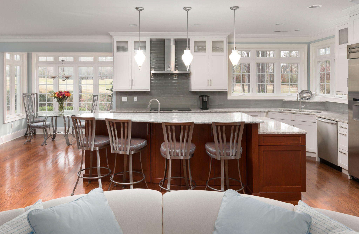
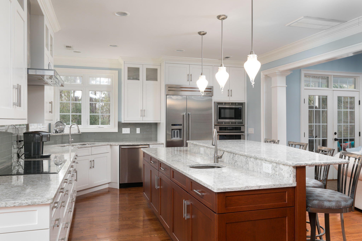
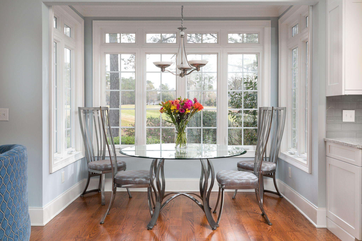
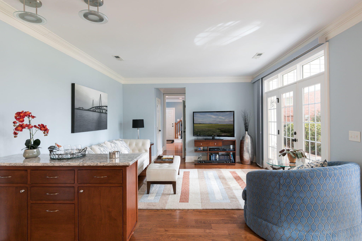
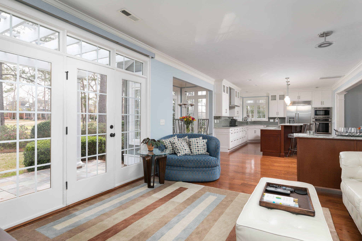
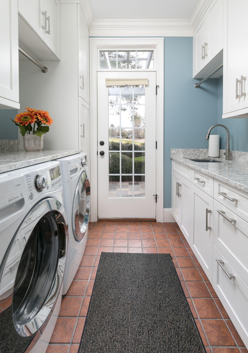
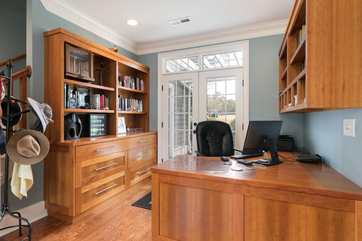
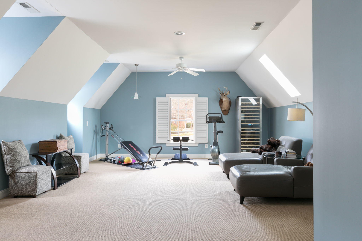
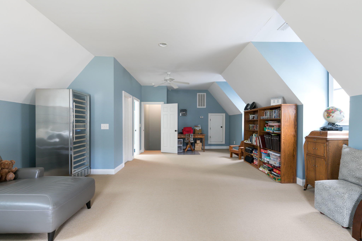
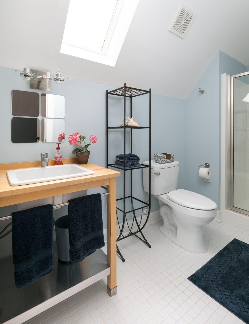
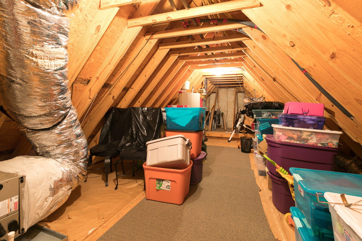
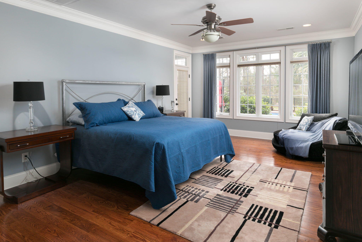
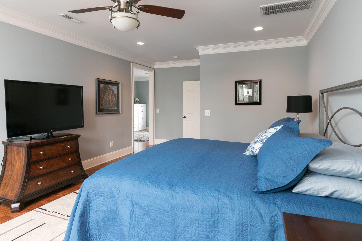
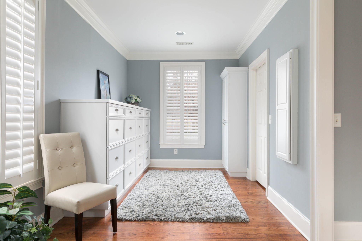
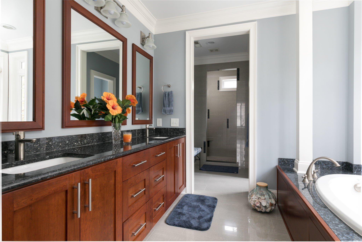
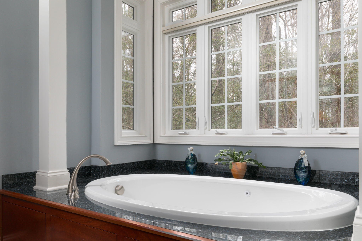

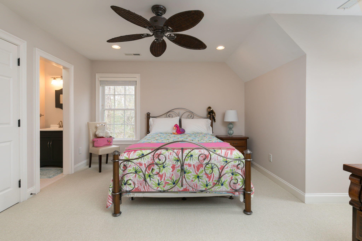
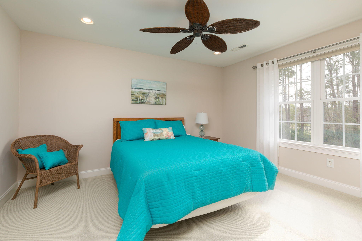
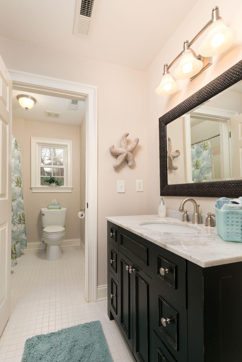


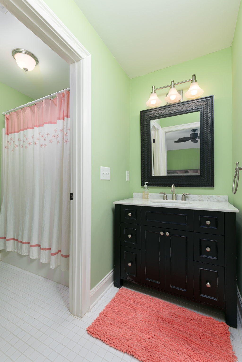
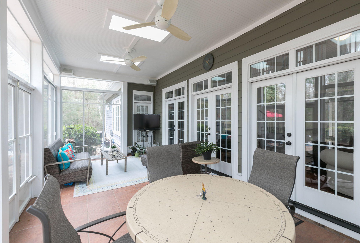
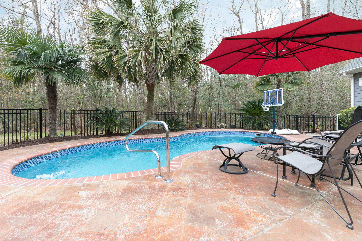
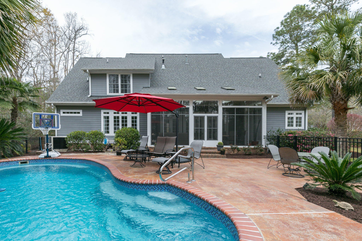
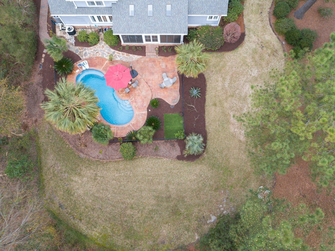
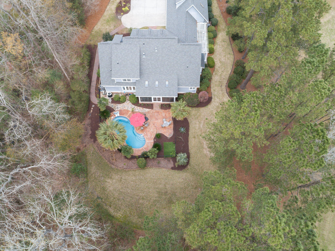

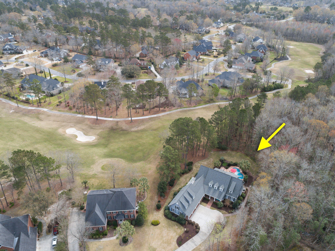
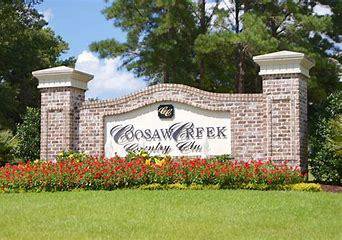
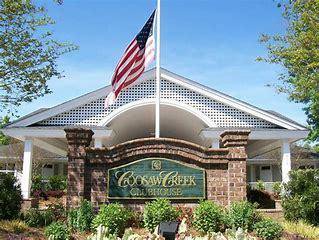
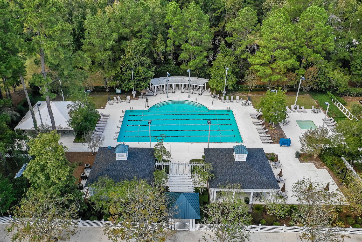
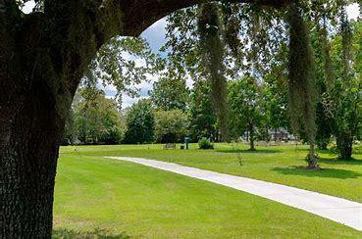

/t.realgeeks.media/resize/300x/https://u.realgeeks.media/kingandsociety/KING_AND_SOCIETY-08.jpg)