1032 Royalist Road, Mount Pleasant, SC 29464
- $495,000
- 3
- BD
- 2.5
- BA
- 1,640
- SqFt
- Sold Price
- $495,000
- List Price
- $510,000
- Status
- Closed
- MLS#
- 20007306
- Closing Date
- Jun 29, 2020
- Year Built
- 1976
- Style
- Traditional
- Living Area
- 1,640
- Bedrooms
- 3
- Bathrooms
- 2.5
- Full-baths
- 2
- Half-baths
- 1
- Subdivision
- Snee Farm
- Acres
- 0.31
Property Description
1032 Royalist in popular Snee Farm is a charming, well-maintained, move-in ready 3 bedroom plus office and 2.5 bathrooms home with a wide covered front porch and an enormous fully fenced, sodded and irrigated back yard. Enter from the full covered front porch into the foyer, with formal dining to the left and large living to the right. The dining and foyer have attractive chair rail and trim detail along the walls and attractive crown with dental molding detail at ceilings. From the formal dining walk into the open kitchen with granite counters including bar counter space which flows to a breakfast area and the large living space. Behind the kitchen is a separate laundry room and a powder room, as well as a side exterior door adjacent to the driveway. The breakfast area is aperfect location for table and chairs with large window view to the back yard. The living room is the full depth of the home with views out to the front and back yard. A gorgeous wood burning bricked fireplace with raised hearth and wood mantel anchors the space. The living also has beaded board wall detail below the chair railed walls. There is an exterior back door leading out to the backyard patio. Adjacent to the living room is a separate small office room with built-in shelving and exterior access onto the full covered front porch. Heading upstairs, note that the master bedroom and secondary bedrooms are at opposite sides of the home. The master bedroom includes a full bathroom including tiled shower and walk-in closet. The second and third bedrooms share a hall bath. This home is very well situated on its huge 90ft X 150ft lot. The backyard is an impressive open space perfect for future expansion measuring 87ft X 90ft and creating the opportunity for future owners to expand to meet their needs. In a neighborhood where homes often need work, you'll be pleasantly surprised by the significant updates which include new windows (2012), new roof (2014), new hardwood floors upstairs and downstairs (2018), interior and exterior paint (2014), spray foam insulation in attic and crawlspace (2018), new Trane HVACs (2017), new stove (2019), new fencing, irrigation, sod (2019).
Additional Information
- Levels
- Two
- Lot Description
- High, Level
- Interior Features
- Ceiling - Smooth, Walk-In Closet(s), Ceiling Fan(s), Eat-in Kitchen, Office, Separate Dining, Utility
- Construction
- Wood Siding
- Floors
- Vinyl, Wood
- Roof
- Architectural
- Heating
- Electric
- Foundation
- Crawl Space
- Parking
- Off Street
- Elementary School
- Belle Hall
- Middle School
- Laing
- High School
- Wando
Mortgage Calculator
Listing courtesy of Listing Agent: Jennifer J Lepage from Listing Office: AgentOwned Realty Charleston Group. 843-769-5100
Selling Office: AgentOwned Preferred Group.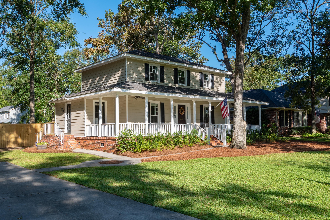
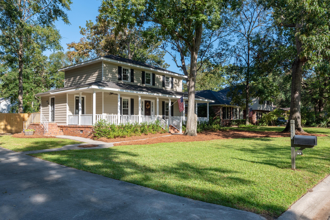
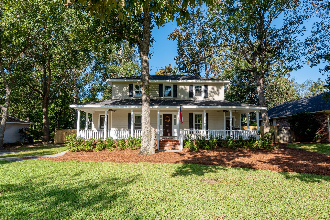
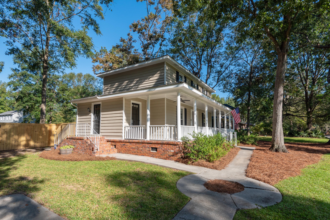
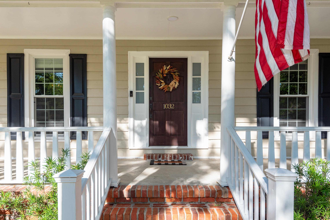
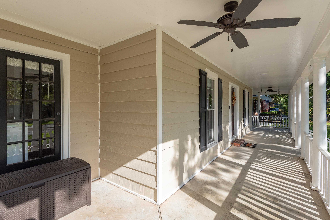
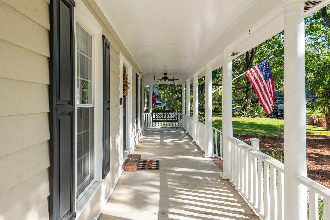
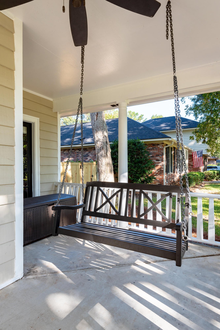
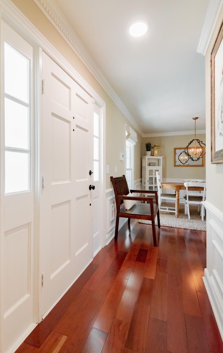
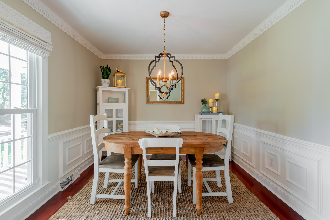
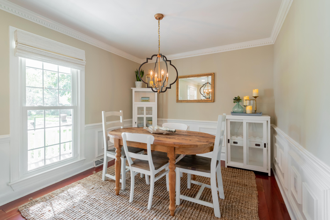
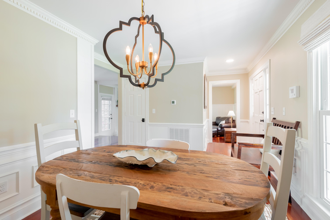
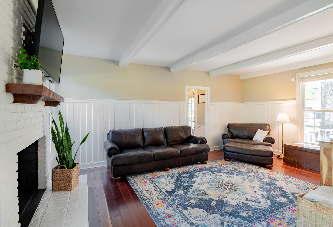
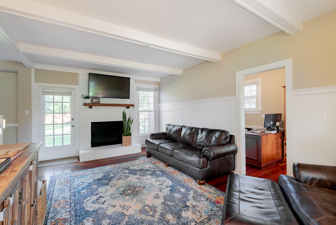
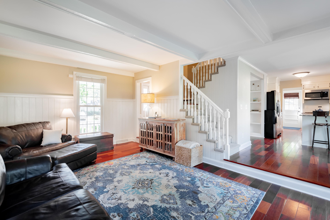
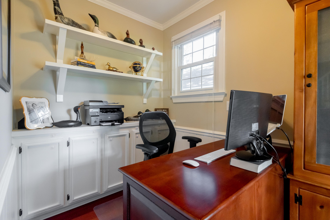
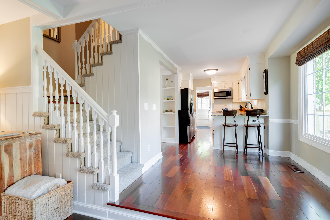
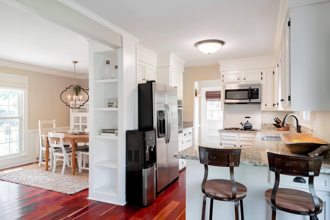
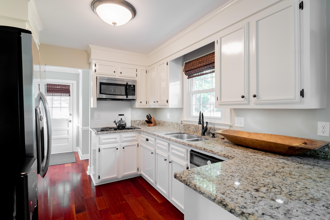
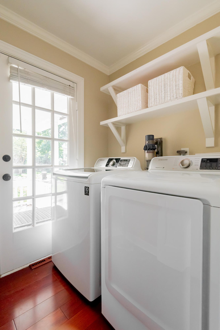
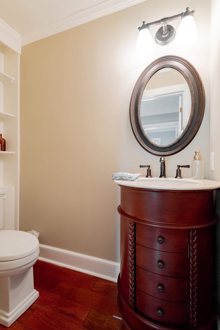
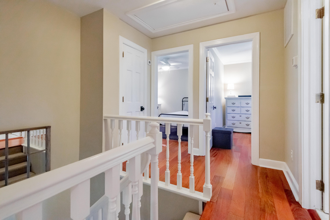
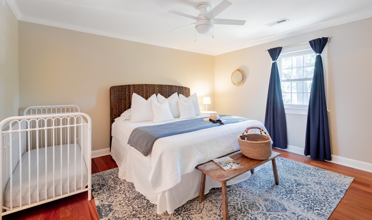

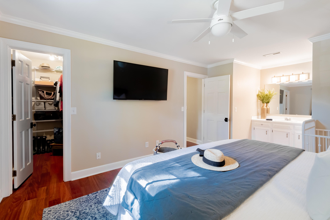
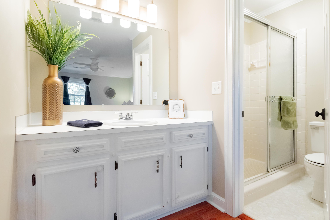
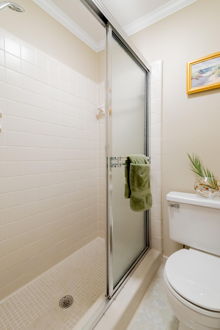
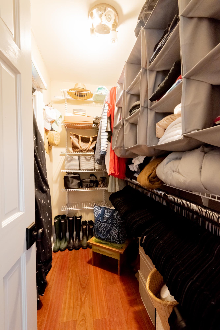
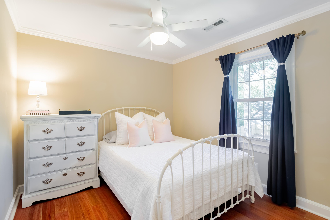
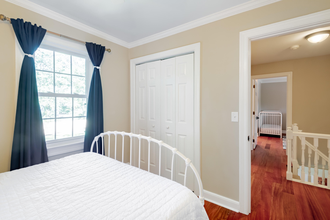
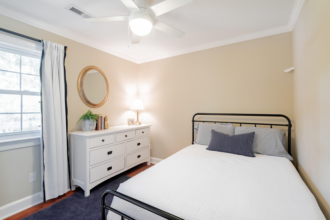
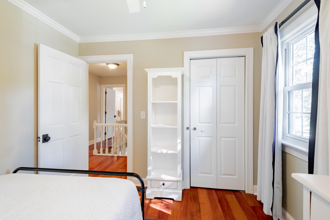
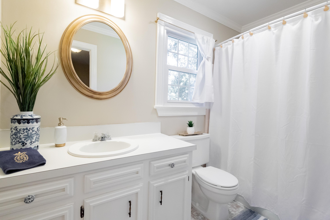
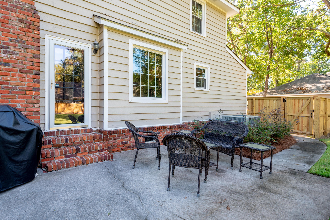
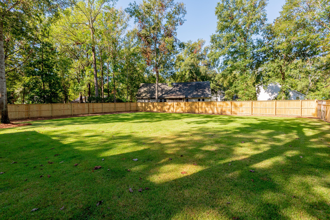
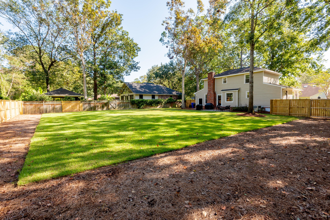
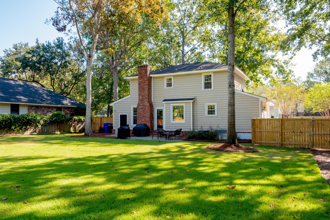
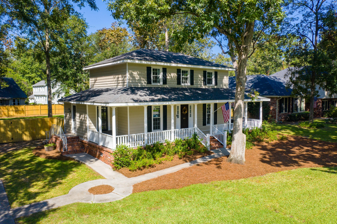
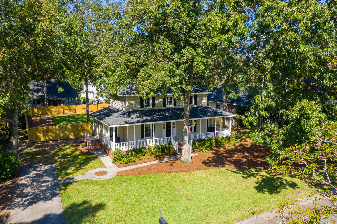
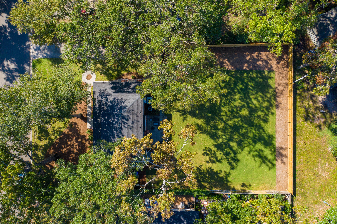
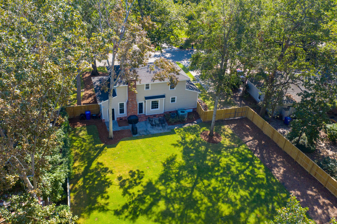
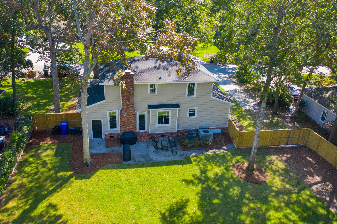
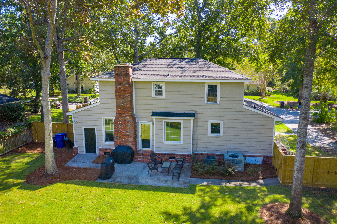
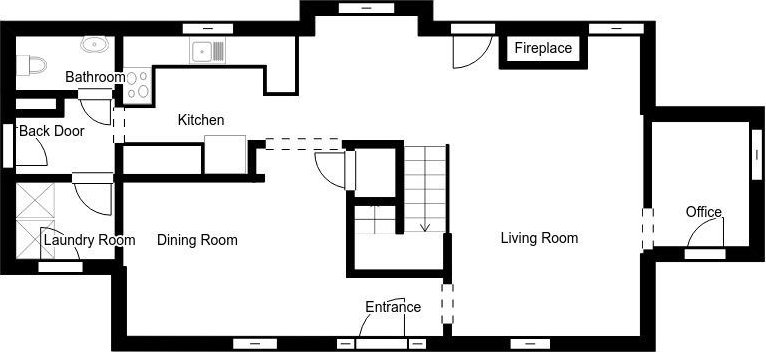
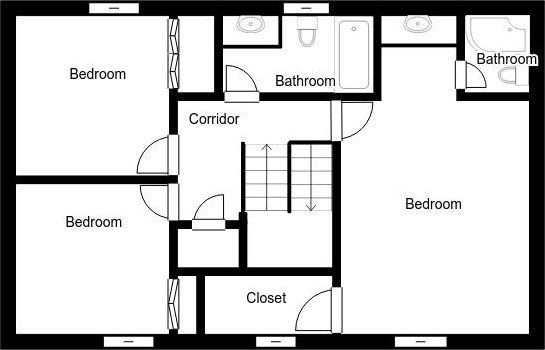
/t.realgeeks.media/resize/300x/https://u.realgeeks.media/kingandsociety/KING_AND_SOCIETY-08.jpg)