102 New Street, Mount Pleasant, SC 29464
- $1,100,000
- 4
- BD
- 2
- BA
- 3,658
- SqFt
- Sold Price
- $1,100,000
- List Price
- $1,199,000
- Status
- Closed
- MLS#
- 20007168
- Closing Date
- May 28, 2020
- Year Built
- 1950
- Style
- Traditional
- Living Area
- 3,658
- Bedrooms
- 4
- Bathrooms
- 2
- Full-baths
- 2
- Subdivision
- Old Village
- Master Bedroom
- Ceiling Fan(s), Walk-In Closet(s)
- Acres
- 0.26
Property Description
Situated on a cul-de-sac with only three houses on the street, this stunning, custom home in Old Village with views of the Charleston harbor is in one of the most desirable locations in the Lowcountry. Renovated in 2012, this bright & beautifully laid out floorplan perfectly combines classic architectural elements with modern design. The inviting eat-in kitchen, wood-burning fireplace with brick surround in the living room, sunroom surrounded by garden & luxurious master bath are just a few highlights that make this home shine. The low maintenance yard filled with palmetto trees and a small grassy area boasts privacy landscaping surrounding the home with a relaxing paver patio area in the front yard, and plenty of lot size available for expansion.Enjoy cooling breezes off the harbor and the occasional muffled sounds of fog horns as you soak in the water views from the home and yard. With a very short walk or golf cart ride you can visit the Pitt Street Pharmacy & Old Village shopping and dining, Alhambra Hall, and enjoy panoramic views of downtown Charleston. Walk or golf cart to Shem Creek where live music and great sunsets never get old. This is truly a special home and a highly desirable living! Additional features include: -Priced below market value. Seller has an appraisal in hand for $1,425,000 as of February 4, 2019. -Hickory wood floors -Kitchen features stainless appliances, solid surface counters, high end fixtures, gas range and subway tile backsplash -Plantation shutters -Separate living "wing" with three bedrooms and a full bath downstairs and the master suite privately set apart upstairs -Master bedroom has several closets including one massive walk-in closet -Master bath has dual vanities and a stunning walk-in tile shower -Large driveway can fit four vehicles -Large lot can potentially accommodate garage, pool or expansion -HVAC, roof, electric and plumbing all redone in 2012 -Tankless water heater -Irrigation system -Quiet bench at the end of Ferry Street where you can sit and enjoy the sunset and full views of Charleston Book your showing today!
Additional Information
- Levels
- Two
- Lot Description
- 0 - .5 Acre, Cul-De-Sac, Interior Lot
- Interior Features
- Ceiling - Smooth, Walk-In Closet(s), Ceiling Fan(s), Eat-in Kitchen, Family, Office, Pantry, Study, Sun
- Construction
- Block/Masonry, Cement Plank
- Floors
- Ceramic Tile, Wood
- Roof
- Metal
- Heating
- Heat Pump
- Exterior Features
- Lawn Irrigation, Lawn Well
- Foundation
- Slab
- Parking
- Off Street
- Elementary School
- Mt. Pleasant Academy
- Middle School
- Moultrie
- High School
- Wando
Mortgage Calculator
Listing courtesy of Listing Agent: Katie Wishneff from Listing Office: Matt O'Neill Real Estate.
Selling Office: Carolina One Real Estate.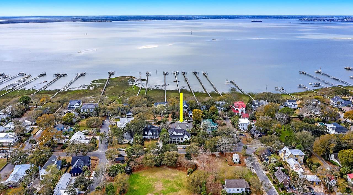
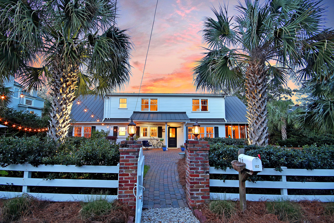
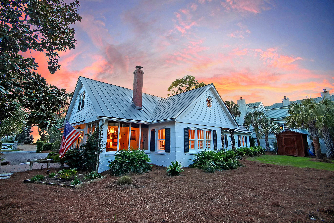

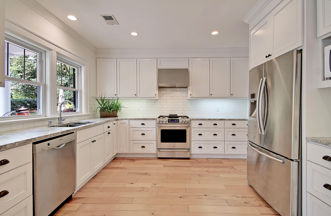
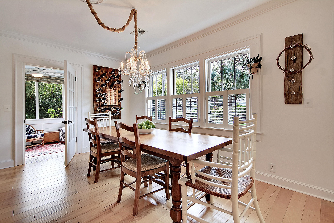
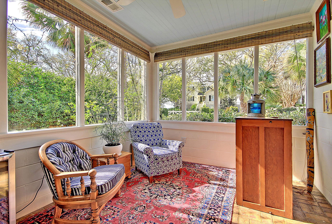
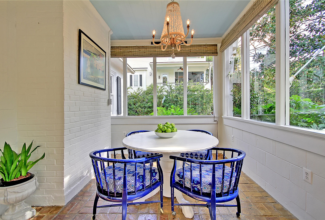
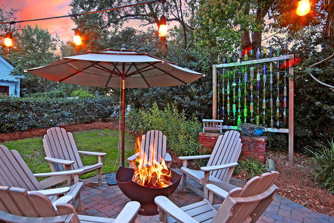
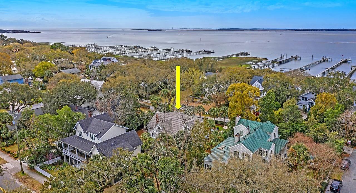

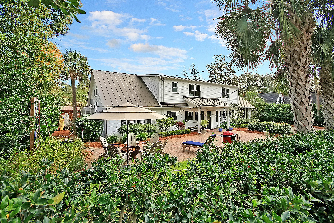
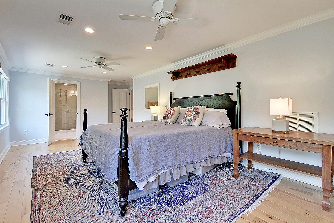
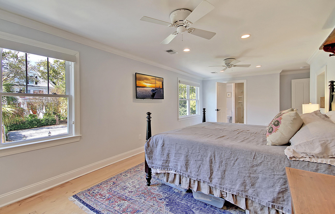
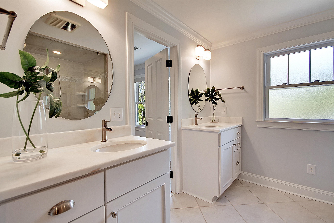
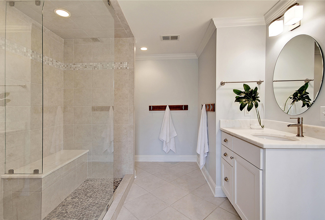
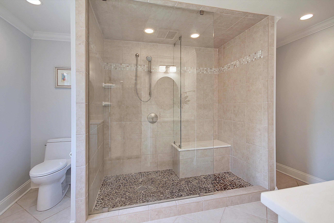
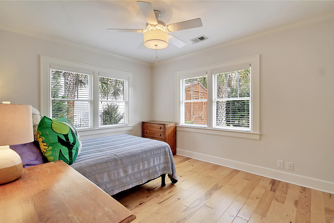

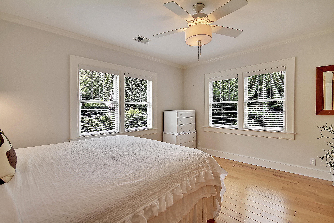
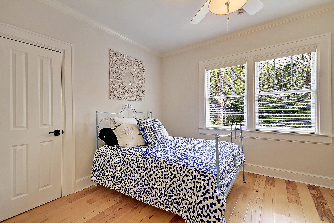
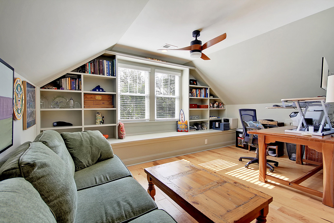
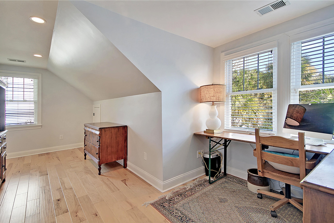
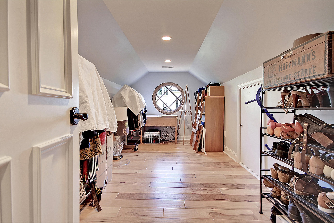

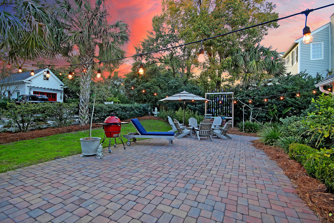
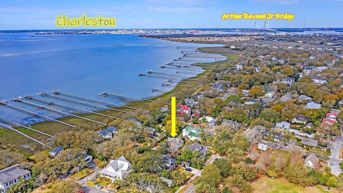
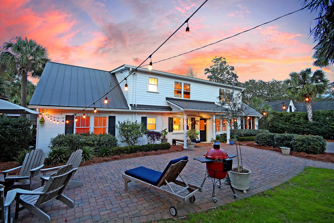
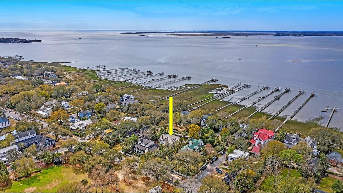
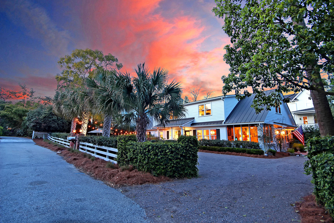
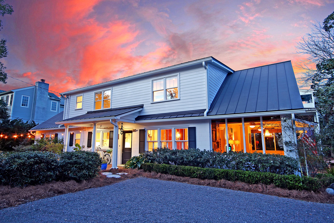
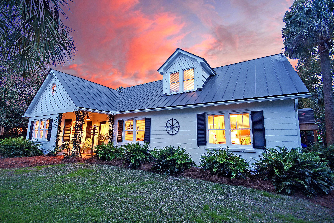
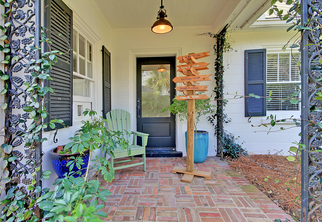
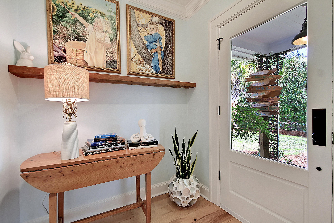
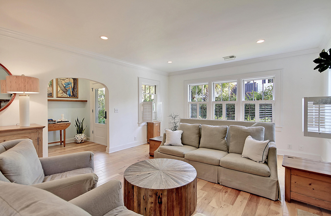
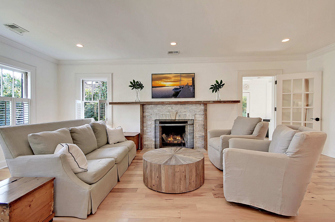
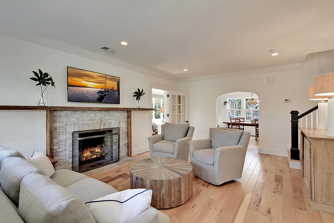
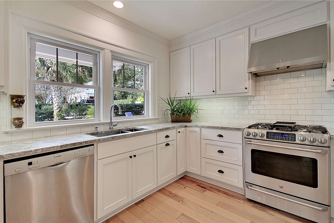
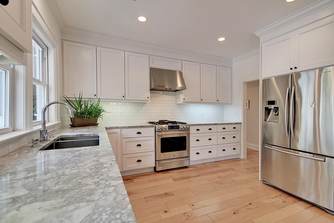
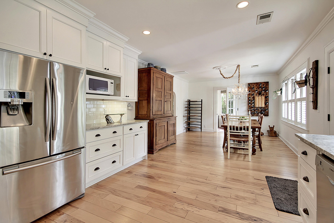
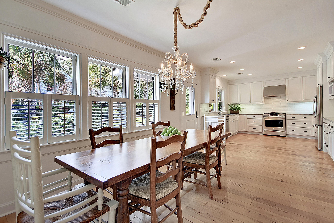
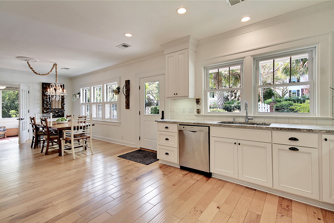
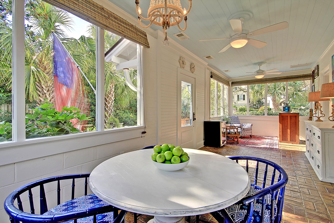
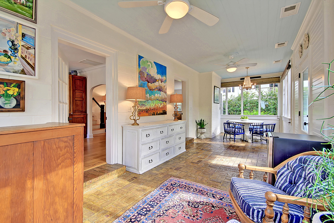
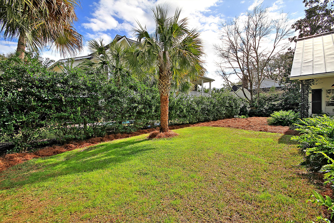
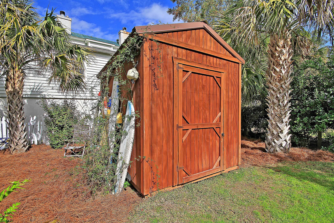
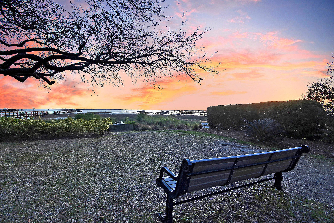
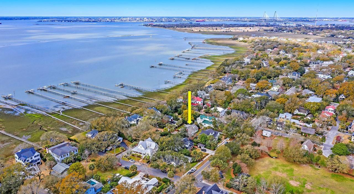
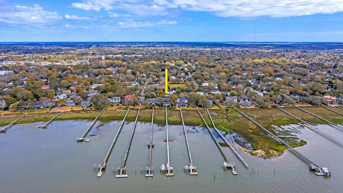
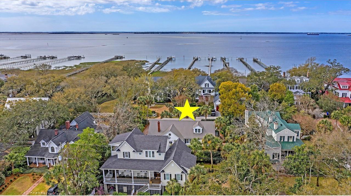
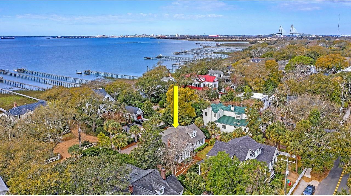
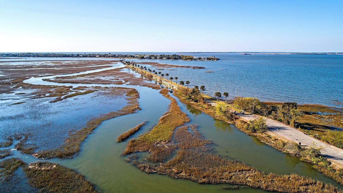
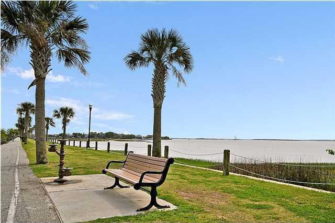
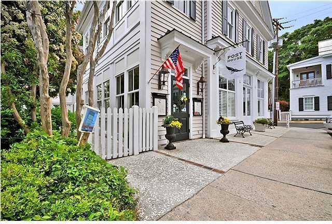
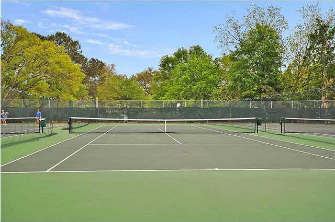
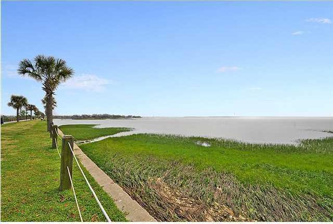
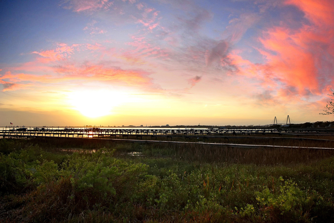
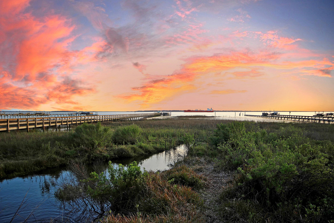
/t.realgeeks.media/resize/300x/https://u.realgeeks.media/kingandsociety/KING_AND_SOCIETY-08.jpg)