921 Rutledge Avenue, Charleston, SC 29403
- $648,000
- 3
- BD
- 2.5
- BA
- 2,000
- SqFt
- Sold Price
- $648,000
- List Price
- $650,000
- Status
- Closed
- MLS#
- 20007109
- Closing Date
- May 12, 2021
- Year Built
- 1925
- Style
- Cape Cod, Craftsman, Traditional
- Living Area
- 2,000
- Bedrooms
- 3
- Bathrooms
- 2.5
- Full-baths
- 2
- Half-baths
- 1
- Subdivision
- Wagener Terrace
- Master Bedroom
- Ceiling Fan(s), Garden Tub/Shower, Multiple Closets, Sitting Room, Split, Walk-In Closet(s)
- Acres
- 0.10
Property Description
Are you ready for downtown living but with the perks of suburban life? This property features convenient access to I-26 and short distances to the shops and restaurants of Charleston and still has a beautiful fenced-in yard with plenty of privacy and parking. The gated access to the property contains parking space for as many as 6+ cars and still plenty of green space under a gorgeous oak tree. The home boasts a full southern front porch and spectacular foyer with wood flooring that is present in the living and dining room as well as the bedrooms. The home oozes charm from the arches to the baseboards with quality you can feel throughout. The downstairs has an open feel with just enough separation between rooms to give them their own identity. Even the laundry room is spacious!!The living room is anchored by a white-washed fireplace adorned with perfect sconce lighting. The formal dining room is perfect for entertaining large parties and has a recessed window for wonderful architectural appeal. The homeowners perfectly upgraded the kitchen to be current but fit the historic style of the home with a wall chalk board, granite countertops, upgraded appliances and lots of counter space. You will also find a mudroom/laundry room off of the kitchen with a great walk-in storage closet and outdoor access. Also on the first level is an eat-at bar, eat-in dining area and a guest bathroom loaded with details from the tile flooring to the converted sewing machine vanity. The upstairs offers 3 bedrooms, 2 guest bedrooms both with wood flooring and an updated bathroom with subway tiling to compliment the tile flooring and vanity with gold fixtures. The master suite could easily be described as the gem of this home with two large closets, including a walk-in, plus a private sunroom; a perfect space for an office or reading nook. The master bathroom is like a work of art with a converted Charleston gate made into a shower wall, refinished soaking tub with gold claw feet and matching fixture and a custom vanity. This home is move-in ready so you can begin your adventures in Charleston. Buyer to verify anything deemed important. This property may be zoned for a specific school, but due to overcrowded schools in the area may require students attend a different school even if they are zoned for a particular school. The Buyer assumes full responsibility to verify.
Additional Information
- Levels
- Two
- Lot Description
- 0 - .5 Acre, High, Interior Lot, Level
- Interior Features
- Ceiling - Cathedral/Vaulted, Ceiling - Smooth, High Ceilings, Walk-In Closet(s), Ceiling Fan(s), Bonus, Eat-in Kitchen, Family, Formal Living, Entrance Foyer, Game, Great, Living/Dining Combo, Office, Other (Use Remarks), Pantry, Separate Dining, Study, Sun, Utility
- Construction
- Block/Masonry, Stucco, Wood Siding
- Floors
- Ceramic Tile, Wood
- Roof
- Asphalt, Metal
- Heating
- Electric
- Exterior Features
- Stoop
- Foundation
- Crawl Space
- Parking
- Off Street, Other (Use Remarks)
- Elementary School
- James Simons
- Middle School
- Simmons Pinckney
- High School
- Burke
Mortgage Calculator
Listing courtesy of Listing Agent: Jay Law from Listing Office: The Real Estate Firm.
Selling Office: The Pulse Charleston.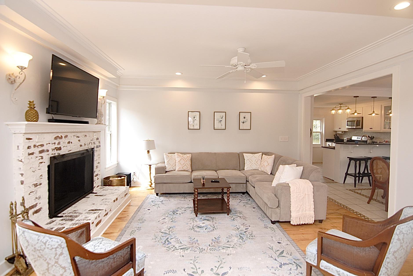
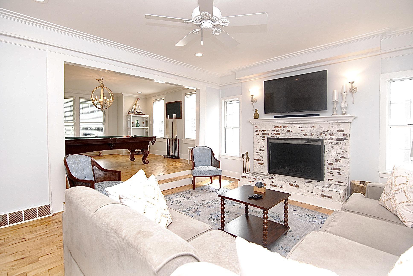
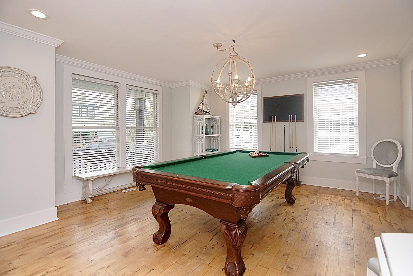
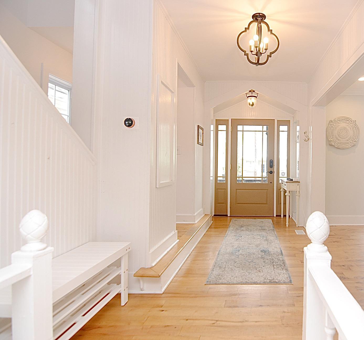
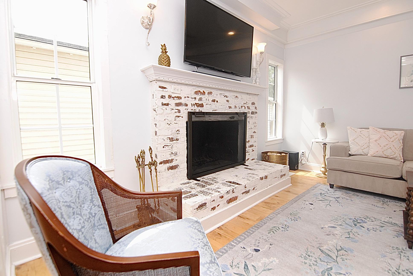
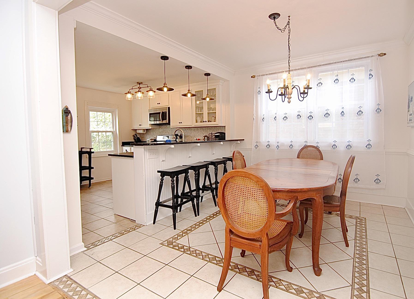
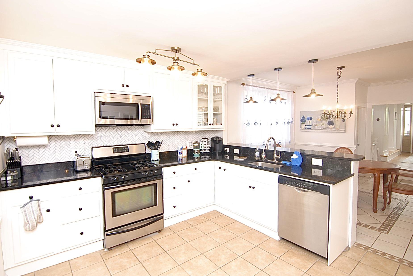
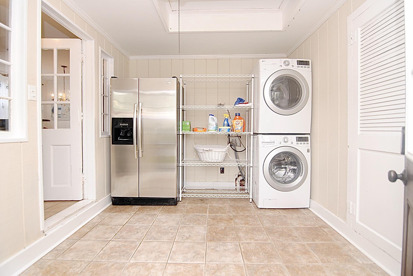
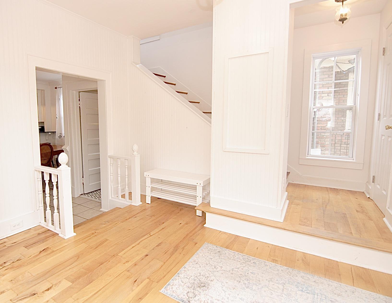
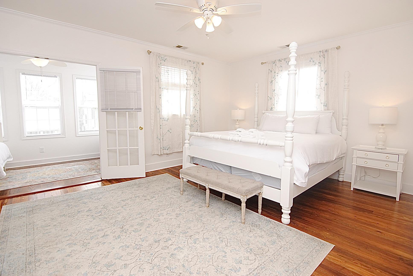
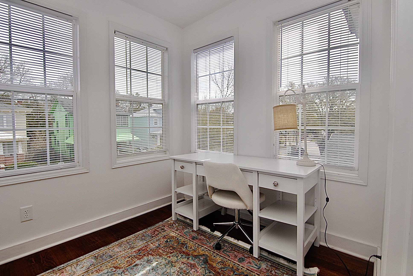
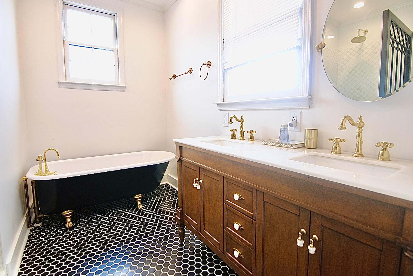
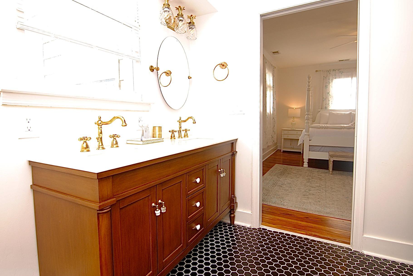
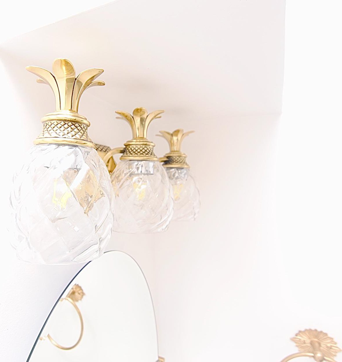
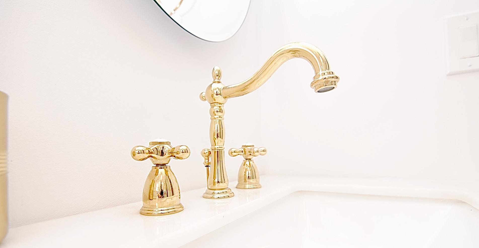
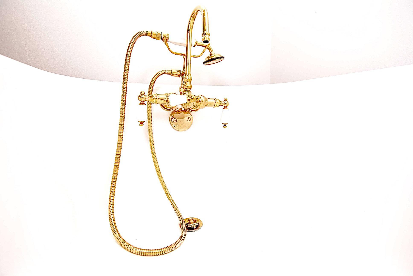
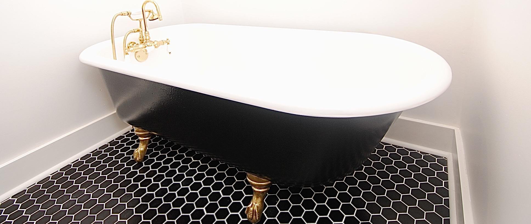

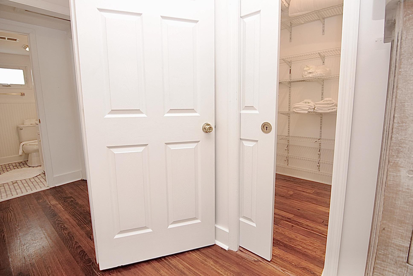
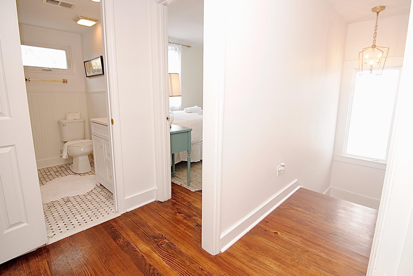
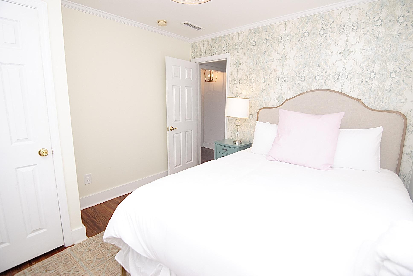
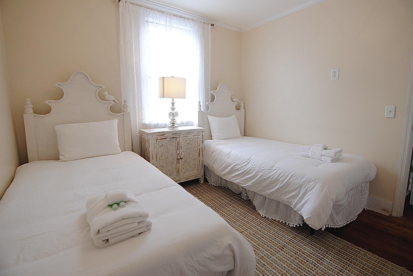
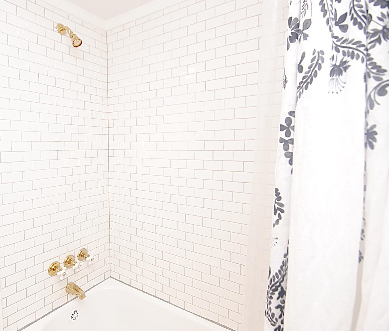
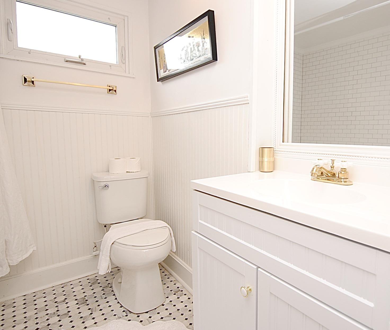
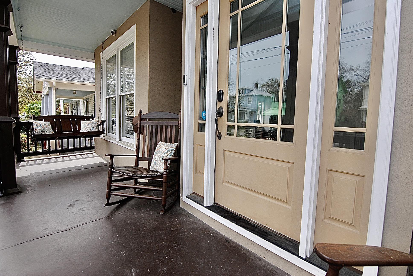
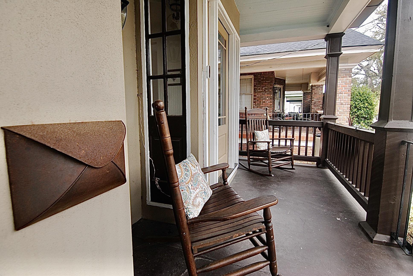
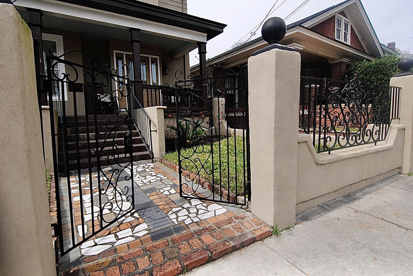
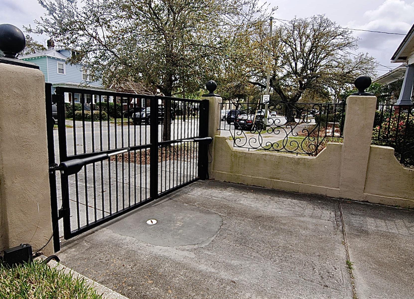

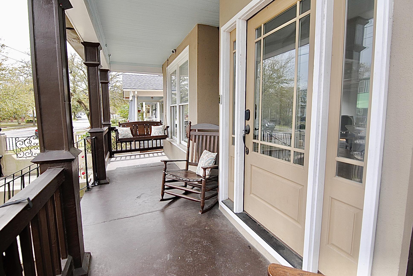
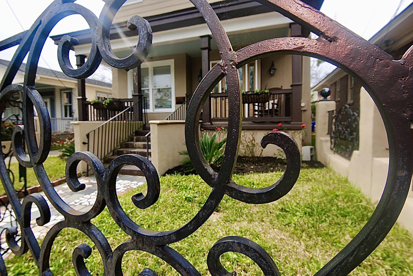
/t.realgeeks.media/resize/300x/https://u.realgeeks.media/kingandsociety/KING_AND_SOCIETY-08.jpg)