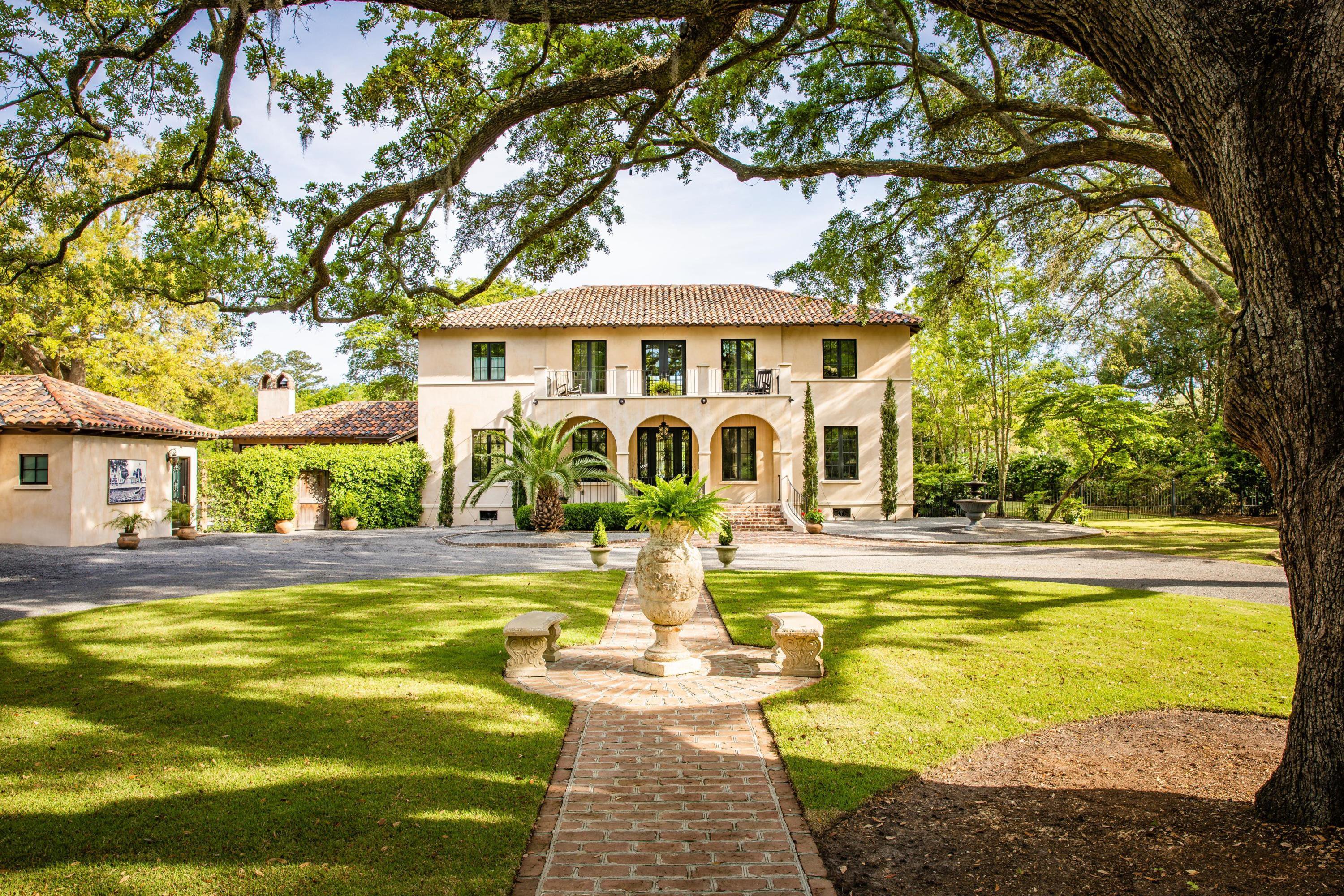2170 Wappoo Hall Road, Charleston, SC 29412
- $3,100,000
- 4
- BD
- 4.5
- BA
- 5,000
- SqFt
- Sold Price
- $3,100,000
- List Price
- $3,295,000
- Status
- Closed
- MLS#
- 20007072
- Closing Date
- Jul 22, 2020
- Year Built
- 2012
- Style
- Spanish, Traditional
- Living Area
- 5,000
- Bedrooms
- 4
- Bathrooms
- 4.5
- Full-baths
- 4
- Half-baths
- 1
- Subdivision
- Riverland Terrace
- Master Bedroom
- Ceiling Fan(s), Multiple Closets, Outside Access
- Acres
- 1.60
Property Description
This magnificent waterfront estate is located on a beautiful and private 1.6 acre lot on Elliott Cut in Riverland Terrace, which is only 10 minutes from historic downtown Charleston. A new custom Italianate home was carefully designed and crafted in 2012, and precisely sited on the same foundation as the original 1949 dwelling built by the Jantzen family of Charleston. This home is surrounded by beautiful and mature live oaks, camellias, azaleas and crape myrtles, many of which were original plantings from the late 1940's.Quality construction is evident through-out this entire home. Exterior walls are made of AAC (Autoclaved Aerated Concrete) with a traditional stucco finish, roof tiles were custom made and imported from South America, and recycled timbers from Utah and Alabama were used for upstairs flooring and interior beams. The fireplaces and outdoor kitchen counter tops are made from Pennsylvania bluestone and interior walls are finished with traditional plaster. Windows and doors are made of hurricane-rated impact glass. Original doors, bricks, hinges, latches and lock sets were salvaged from the original home and selectively integrated into the new house. The first floor of the 4,000 sq. ft. main home provides a formal living room, kitchen, office, butler's pantry, powder room, laundry room, 1,700-bottle wine room and relaxing sun room just off the kitchen. The second floor offers 3 full bedrooms with ensuite bathrooms along with an upstairs sitting room which can be used as a 4th bedroom. There is a separate, large 1 bedroom guest house with a full bathroom and sauna along with a 2 car garage. Elliott Cut, which is part of the Intracoastal Waterway (ICW), provides deep-water and quick access to Charleston Harbor and the Atlantic Ocean. There is 7,000 lb. boat lift which comfortably fits a 22-25ft boat. There is also a fixed dock with a pier head which is perfect for relaxing with friends and family while watching boats pass through the Cut. Other notable features include a saline pool and spa, outdoor fire place, completely fenced yard with an electronic gate, Navien on-demand gas water heater, irrigation system, and dramatic night lighting. If you are looking for a high quality, private, waterfront estate close to downtown Charleston, don't miss seeing this home!!
Additional Information
- Levels
- Two
- Lot Description
- 1 - 2 Acres
- Interior Features
- Beamed Ceilings, Ceiling - Smooth, High Ceilings, Kitchen Island, Walk-In Closet(s), Wet Bar, Wine Cellar, Ceiling Fan(s), Eat-in Kitchen, Entrance Foyer, Great, Media, In-Law Floorplan, Pantry, Sauna, Study, Sun
- Construction
- Stucco
- Floors
- Ceramic Tile, Wood
- Roof
- Tile
- Heating
- Heat Pump
- Exterior Features
- Boatlift, Dock - Existing, Lawn Irrigation, Lighting
- Foundation
- Crawl Space
- Parking
- 1 Car Carport, 2 Car Garage, Detached, Garage Door Opener
- Elementary School
- Murray Lasaine
- Middle School
- James Island
- High School
- James Island Charter
Mortgage Calculator
Listing courtesy of Listing Agent: Middleton Rutledge from Listing Office: Daniel Ravenel Sotheby's International Realty.
Selling Office: Daniel Ravenel Sotheby's International Realty.
/t.realgeeks.media/resize/300x/https://u.realgeeks.media/kingandsociety/KING_AND_SOCIETY-08.jpg)