211 Freeman Street, Mount Pleasant, SC 29464
- $1,250,000
- 4
- BD
- 2.5
- BA
- 2,200
- SqFt
- Sold Price
- $1,250,000
- List Price
- $1,250,000
- Status
- Closed
- MLS#
- 20006436
- Closing Date
- Jul 09, 2020
- Year Built
- 2018
- Style
- Craftsman, Traditional
- Living Area
- 2,200
- Bedrooms
- 4
- Bathrooms
- 2.5
- Full-baths
- 2
- Half-baths
- 1
- Subdivision
- Old Village
- Master Bedroom
- Ceiling Fan(s), Multiple Closets, Outside Access, Walk-In Closet(s)
- Acres
- 0.19
Property Description
This is a One-of-a-Kind Opportunity to Own an Immaculate 4BR/2.5BA New Build Custom Home in the Highly Coveted Community of Old Village in Mount Pleasant! ** This Luxurious A-Frame Home is within Walking Distance to an Abundance of Popular Boutique Shopping & Dining on Pitt Street & Shem Creek and boasts a Painted Brick Exterior with Columns, Bluestone Walkways, an Old Carolina Brick Front Porch, and a Stunning Tongue & Grooved Porch Ceiling ** Step inside to Discover a Contemporary, Open Feel with Character-Grade Solid Oak Wood Flooring, 10ft Ceilings, VOC-free Interior Paint, Custom Crown Molding & Baseboard Trim, and High-end Fixtures that include Square Recessed LED Lighting, LED Remote-Controlled Ceiling Fans, LED Motion Sensor Lights, and Decorative Door Knobs/Hinges throughout theHome ** The Family Room is Adorned with 2 Fresh & Well-Appointed Thibaut Wallpaper Accent Walls, which Elevate the Space ** Entertain your Guests Effortlessly from the Gorgeous Eat-in Kitchen, Outfitted with Honed Cambria Quartz Countertops & Window Sills, a Huge Kitchen Island with Breakfast Bar & Sink, Tons of Counter & Storage Space, a Detailed Tile Backsplash, and a Kitchen Aide Appliance Package, including a Wine Fridge in the Huge Butler's Pantry! The Butler's Pantry, Laundry Room, and Bathrooms are all Appointed with Beautiful Zodiac Quartz Countertops & Custom Cabinetry, and all the Closets are Furnished with Custom Closet Systems. Every Cabinet in this Home is a Product of Spartina Cabinetry & Design! ** The Luxurious Master En Suite features Oversized Custom Shower Doors, Dual Vanities, and Direct Access to the Rear Deck ** This Home's Dedicated Office could be Used as a 4th Bedroom or a Playroom ** Use the Outdoor Gas Supply to Grill Out on the Back Deck (made of Rot-Resistant & Low-Maintenance IPE Wood) in your Spacious & Fenced Backyard. The Detached Garage is Equipped with New Hardieplank Siding, a New Passage Door, and a New Oversized Remote-Controlled Overhead Door ** Thoughtfully Designed by Local Architect, Linda Balzac, this Home is Constructed with Ample Storage & No Wasted Space! ** You'll Have Peace of Mind knowing the Extra Attention that went into the Unseen Building Materials: Extra-Thick 2x6 Exterior Walls, Solid Plywood Sheeting with Pressure-treated Lower Portion behind the Brick, Close Cell Spray Foam Insulation at Roofline & Exterior Walls/Gables, Freeze-proof Exterior Faucets, Formaldehyde-free Fire & Soundproofing Mineral Wood Insulation in all Interior Walls, Skim Coating on all Sheetrock, Bona Non-Toxic Water-Based Finish on Wood Flooring, and a Whole House Dehumidifier ** This Home is Designed to Stand the Test of Time - Further Equipped with Designer Certain Teed 50-year Architectural Roof Shingles, Hurricane-rated Black Anderson Exterior Doors & 400 Series Casement Windows, Copper Flashing, 8ft TruStile Interior Doors built with Genuine Stile & Rail Construction, and a Rinnai Hot water Heater ** Additional features include Custom Wood Blinds, a Wireless Security System, a Full Attic with Metal Pull-Down Stairs for Additional Storage, a New Irrigation System with Brand New Water Meter & a Separate Water Meter for Landscaping Maintenance ** No Expense was Spared in Designing this Newly-Built Luxury Home, Conveniently Located with Easy Access to Coleman Blvd & Ben Sawyer Blvd!
Additional Information
- Levels
- One
- Lot Description
- 0 - .5 Acre, High, Level
- Interior Features
- Ceiling - Smooth, High Ceilings, Kitchen Island, Walk-In Closet(s), Wet Bar, Ceiling Fan(s), Bonus, Eat-in Kitchen, Family, Entrance Foyer, Living/Dining Combo, Office, Other (Use Remarks), Pantry
- Construction
- Brick Veneer, See Remarks
- Floors
- Wood
- Roof
- Architectural, See Remarks
- Heating
- Heat Pump
- Exterior Features
- Lawn Irrigation
- Foundation
- Raised Slab
- Parking
- 1 Car Garage, Detached, Other (Use Remarks)
- Elementary School
- Mt. Pleasant Academy
- Middle School
- Moultrie
- High School
- Wando
Mortgage Calculator
Listing courtesy of Listing Agent: Hunter Reynolds from Listing Office: Keller Williams Realty Charleston.
Selling Office: Carolina One Real Estate.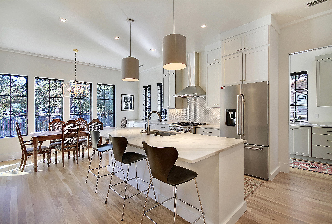
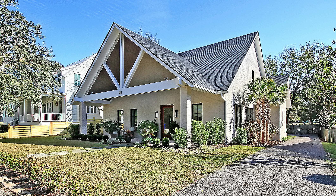
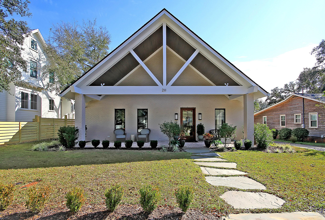
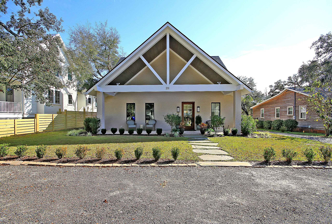
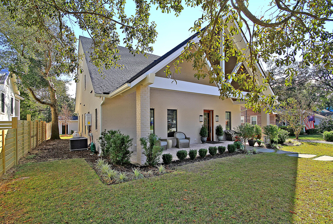
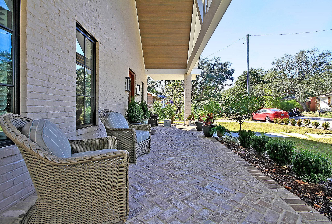
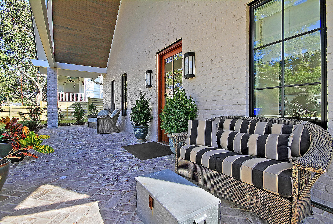
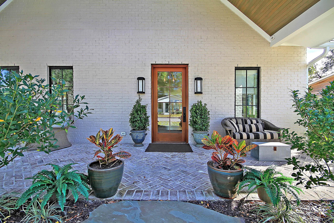
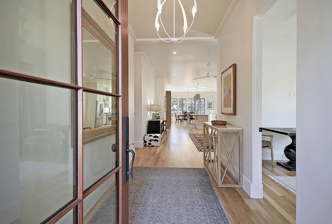
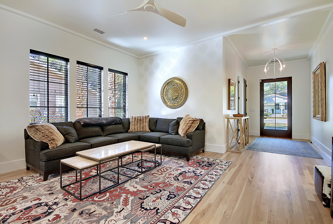
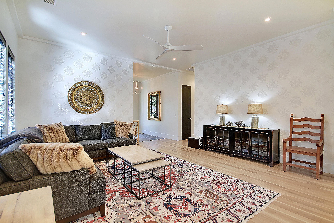
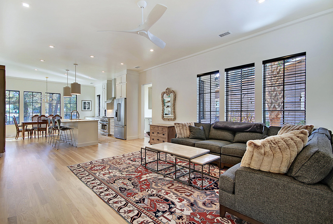
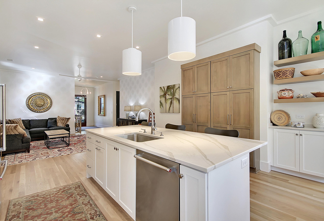
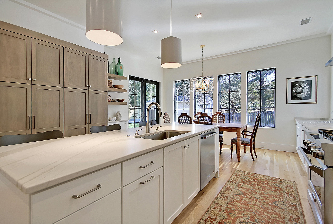
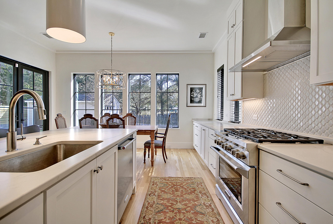
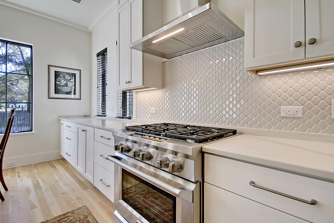
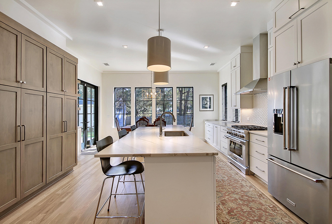
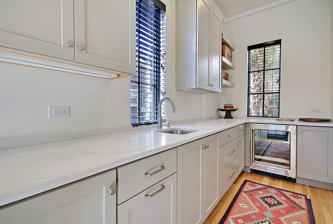
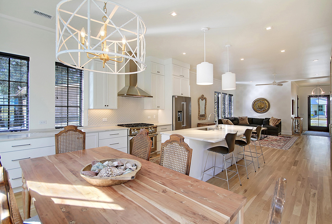
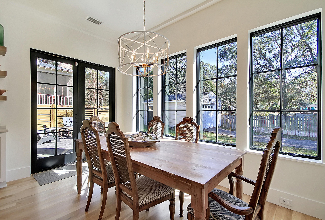
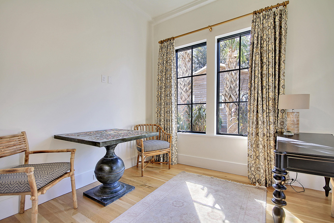
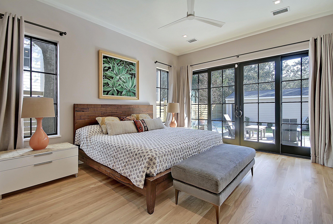
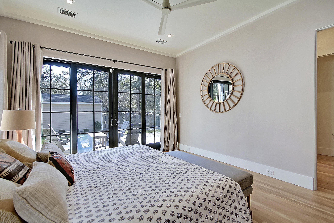
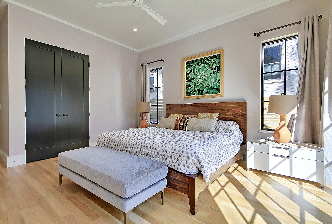
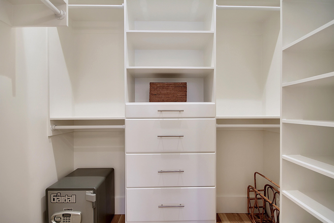
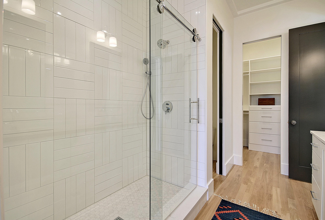
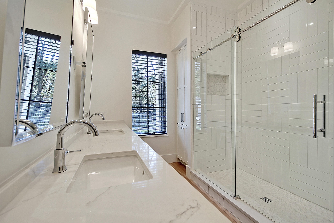
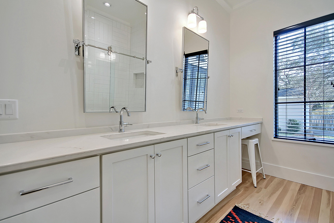
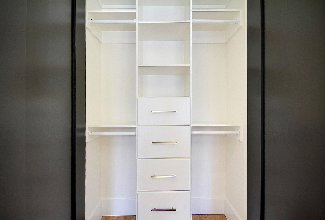
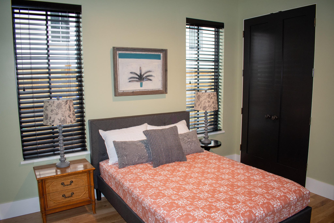
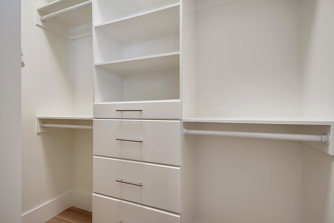
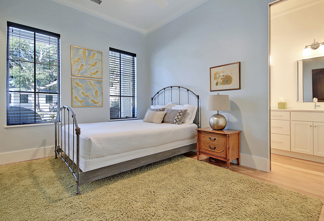
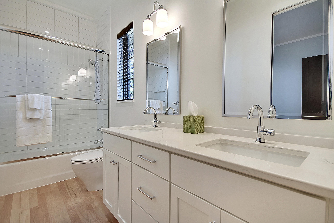
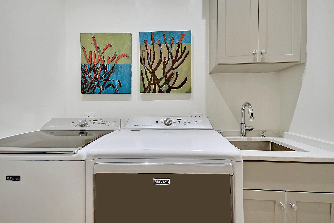
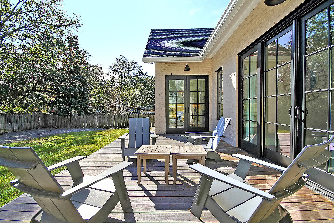
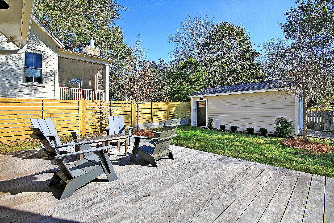
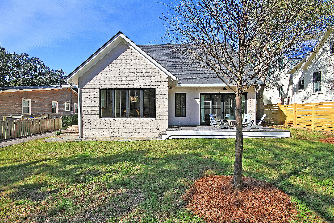
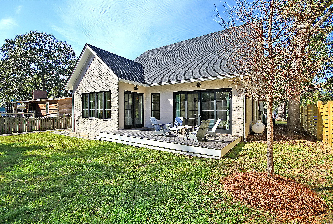
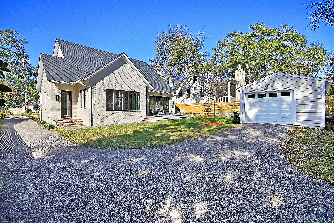
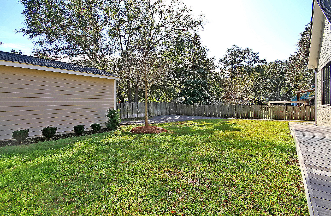
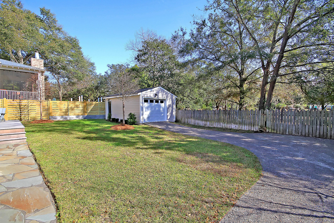
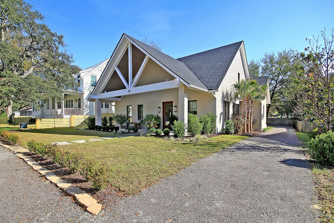
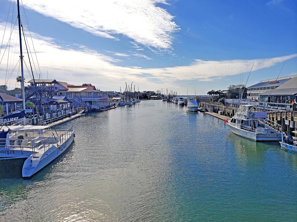
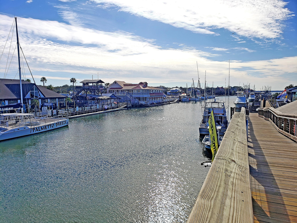
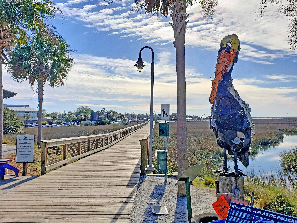
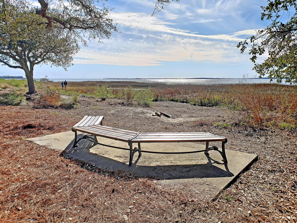

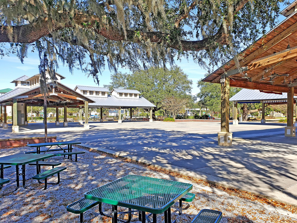
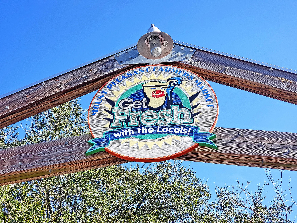
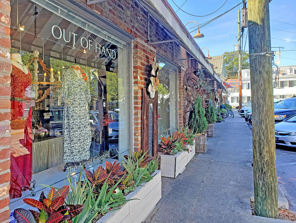
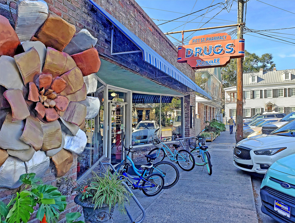
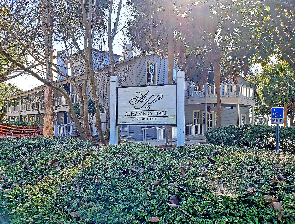
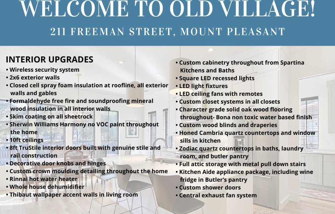
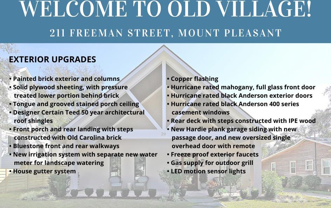
/t.realgeeks.media/resize/300x/https://u.realgeeks.media/kingandsociety/KING_AND_SOCIETY-08.jpg)