539 Little Barley Lane, Charleston, SC 29492
- $1,400,000
- 5
- BD
- 4.5
- BA
- 4,439
- SqFt
- Sold Price
- $1,400,000
- List Price
- $1,500,000
- Status
- Closed
- MLS#
- 20005998
- Closing Date
- Sep 30, 2020
- Year Built
- 2007
- Style
- Traditional
- Living Area
- 4,439
- Bedrooms
- 5
- Bathrooms
- 4.5
- Full-baths
- 4
- Half-baths
- 1
- Subdivision
- Beresford Hall
- Master Bedroom
- Multiple Closets
- Acres
- 1.14
Property Description
Designed by architect Daryl Cobb and custom built by Chris Ravenel, this beautiful 5 bedroom home is situated in a private, cul-de-sac location with a gorgeous marsh front setting on Beresford Creek with the Wando River beyond. You can enjoy the views from one of the four, covered outdoor living spaces.Beresford Hall is an elegant gated community on Beresford Creek, conveniently located just minutes away from shopping and restaurants on Daniel Island.This community is also located approximately 3 miles from I-526 allowing you easy access to the greater Charleston area. Top notch amenities include their award winning clubhouse "The Ruins", four parks, an infinity zero entry swimming pool, doggy park , fire pit, community dock and deepwater boat ramp. As you enter this DEEPWATER home, you will immediately be wowed by the grand staircase leading to the upstairs. The open floor plan is graced with fine architecture, high ceilings and gorgeous Brazillian Cherry hardwood floors. The Open Floor Plan features a spacious dining room with a tray ceiling and ample windows allowing natural sunlight to flow throughout. The gourmet kitchen features American Cherry cabinets, stainless steel appliances and an oversized island with a new Dacor gas cooktop. The well equipped kitchen opens to both the eat in kitchen and Great Room with gas fireplace surrounded by built-in bookshelves and cabinetry. The eat- in kitchen opens to the screened porch where you can enjoy dinner outside and the Lowcountry breezes off the water. The exquisite downstairs master bedroom suite has a beautiful custom ceiling and many windows that capture the gorgeous views. This space also includes a large, covered private porch where you can relax while enjoying views of the marsh and the Creek. The master bathroom includes a frameless glass shower, dual vanity sinks with plenty of cabinet space and a soaking tub. There is an additional room off the hallway being used as a gentleman's study. Upstairs, you will find four additional spacious bedrooms and 3 full bathrooms. One of the four is currently being used as a media room but could easily be a bedroom. While enjoying the scenery from one of the two covered back porches you will be wowed by the gorgeous outdoor spaces including a magnificent bronze fountain from Spain and blue stone patio. The 4-car garage are is a luxury within itself. You will find an enormous garage large enough to house multiple vehicles or storage space. Additional details include:DOCK PERMIT in hand, new HVAC's (2017), New Rheem water heaters (2018), new Dacor Gas cooktop (2018), Instant Hot water pumps in all faucets, water purification system throughout the home, Reverse osmosis faucet for drinking, remote controlled blinds, surge protector for the entire home, hurricane shutters and multilane speaker system throughout the home. With breathtaking views, unparalleled amenities and timeless features, this gorgeous estate is like no other and the perfect place for peace and tranquility!
Additional Information
- Levels
- Two
- Lot Description
- 1 - 2 Acres, Cul-De-Sac, Wooded
- Interior Features
- Ceiling - Cathedral/Vaulted, Ceiling - Smooth, Tray Ceiling(s), High Ceilings, Elevator, Garden Tub/Shower, Kitchen Island, Walk-In Closet(s), Ceiling Fan(s), Central Vacuum, Eat-in Kitchen, Entrance Foyer, Great, Separate Dining
- Floors
- Ceramic Tile, Wood
- Roof
- Metal
- Cooling
- Central Air
- Heating
- Electric, Heat Pump
- Exterior Features
- Dock - Permit, Lawn Irrigation
- Foundation
- Raised
- Parking
- 2 Car Garage, Garage Door Opener
- Elementary School
- Philip Simmons
- Middle School
- Philip Simmons
- High School
- Philip Simmons
Mortgage Calculator
Listing courtesy of Listing Agent: Sally Castengera from Listing Office: Daniel Island Real Estate Co Inc.
Selling Office: Island Park Properties.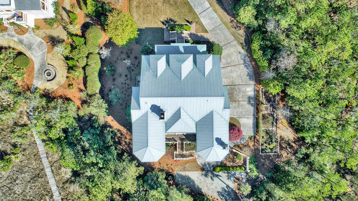
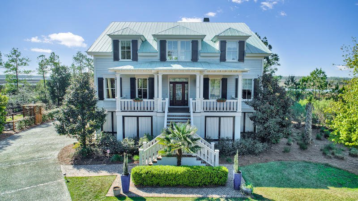
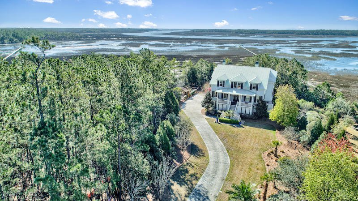
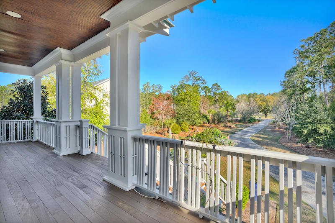
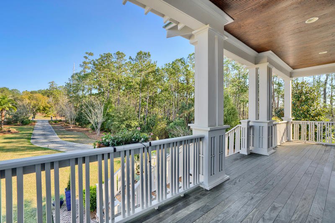
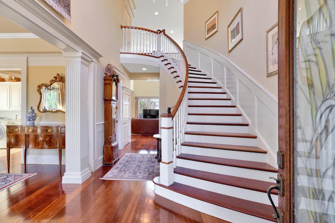
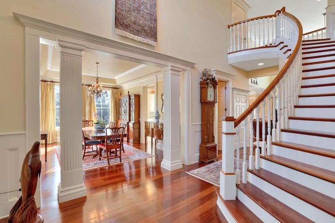
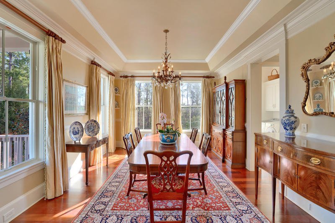
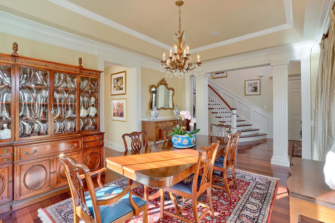

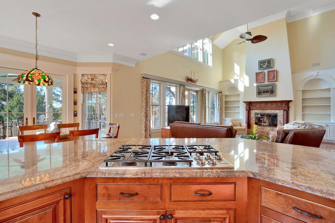
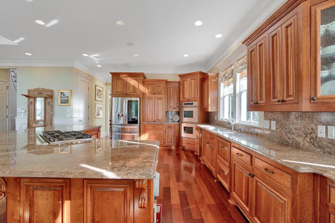
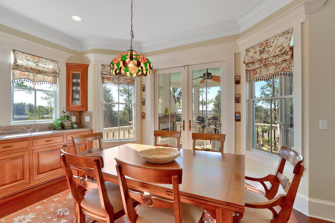
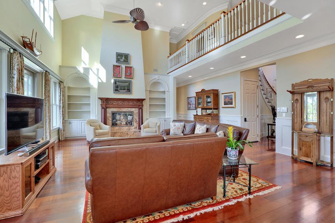
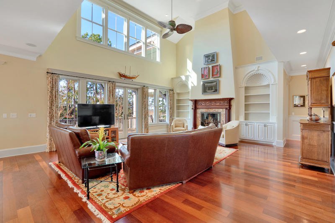
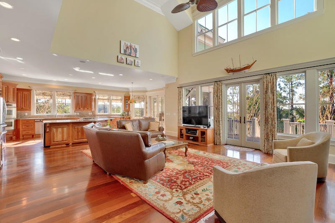
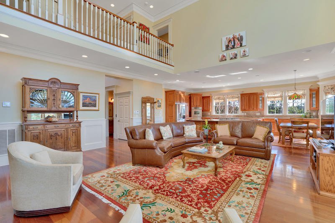
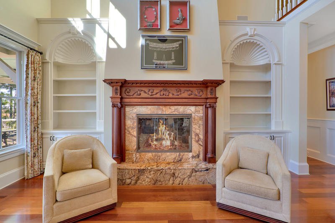
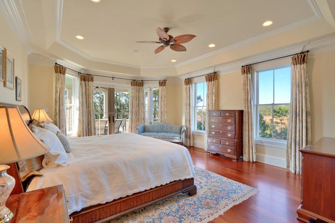
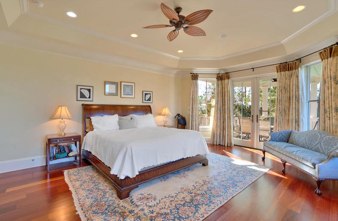
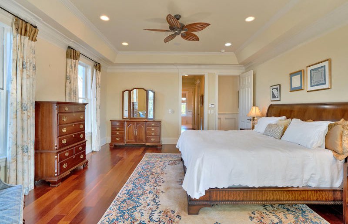
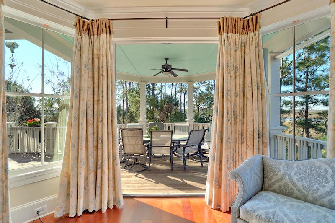
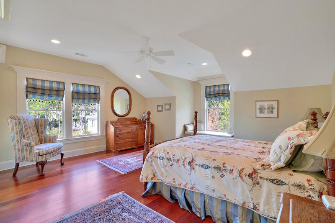
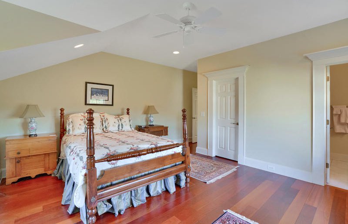
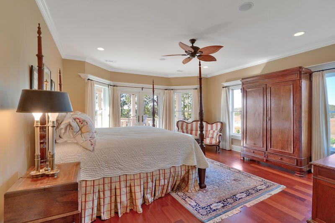
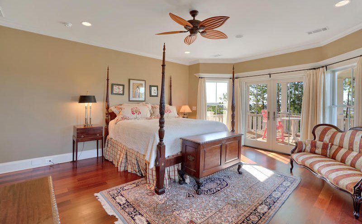
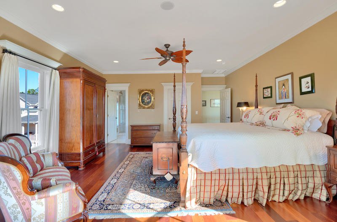
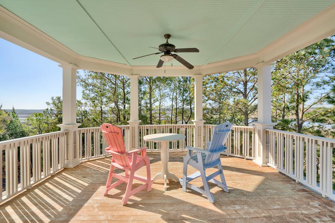
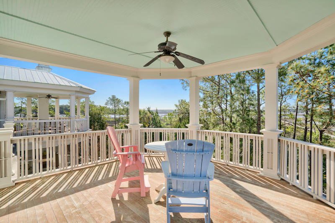
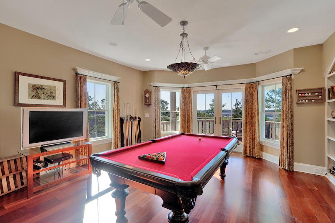
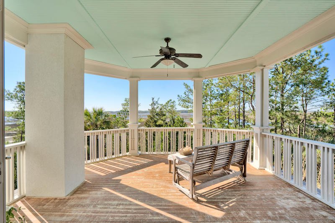
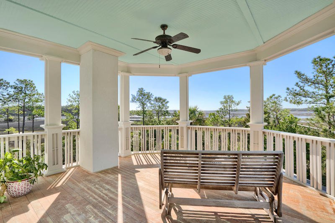
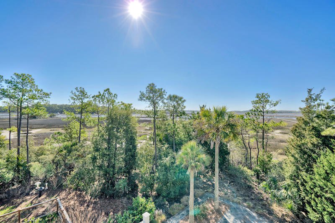
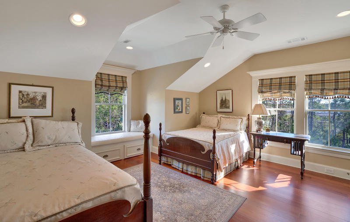
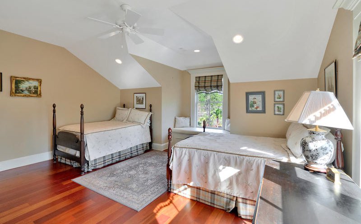

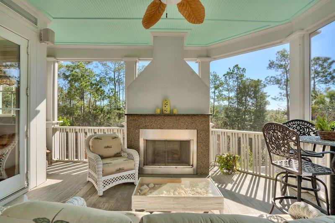
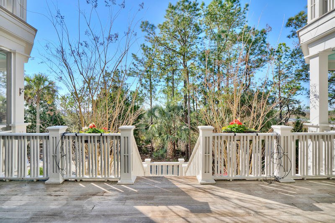
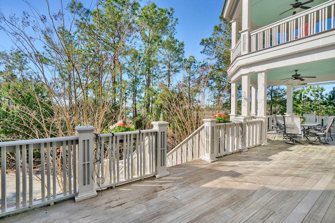
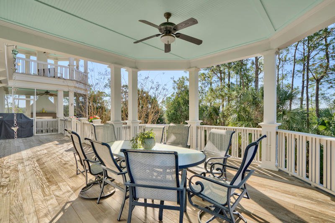
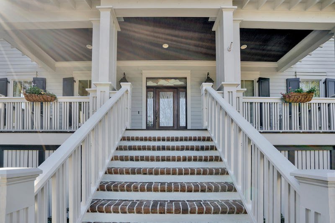
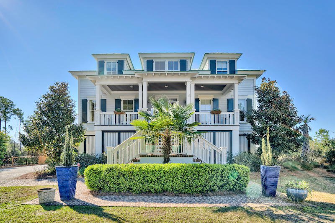
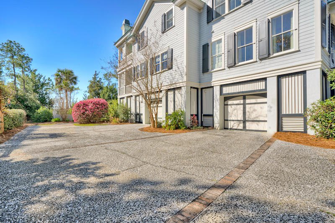
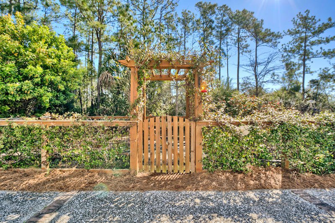
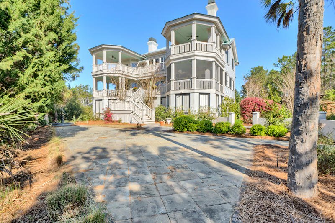
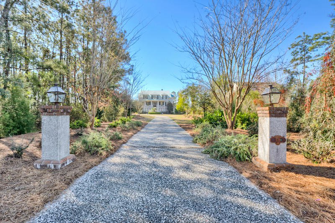
/t.realgeeks.media/resize/300x/https://u.realgeeks.media/kingandsociety/KING_AND_SOCIETY-08.jpg)