116 Plantation House Road, Summerville, SC 29485
- $465,000
- 6
- BD
- 5.5
- BA
- 6,220
- SqFt
- Sold Price
- $465,000
- List Price
- $475,000
- Status
- Closed
- MLS#
- 20004582
- Closing Date
- Nov 24, 2020
- Year Built
- 1980
- Style
- Traditional
- Living Area
- 6,220
- Bedrooms
- 6
- Bathrooms
- 5.5
- Full-baths
- 5
- Half-baths
- 1
- Subdivision
- Legend Oaks Plantation
- Master Bedroom
- Ceiling Fan(s), Garden Tub/Shower, Walk-In Closet(s)
- Acres
- 0.65
Property Description
You do not want to miss this spacious, multi-generational home located in the beautiful Legend Oaks community. Nestled on a large lot adjacent to the golf course, & just across the street from the beautiful course amenities, this home offers something for everyone! The grand, double staircase leading to the second floor is a showstopper as soon as you walk through the front door. From here, you can access the dining room, living room, kitchen & the lovely family room featuring a gorgeous stone fireplace. The large kitchen is every cook's dream! Counter space galore, tons of cabinetry, two sinks, two dishwashers & large island make cooking & entertaining something to look forward to!You will love dining alfresco on the large screened porch, just off of the kitchen, overlooking the beautiful Legend Oaks golf course! The master suite is located on the first floor & has an updated master bath with beautiful tile walk-in shower & a walk-in closet, fit for a queen! The second floor features four bedrooms & a large mother-in-law suite with full kitchen. This home is perfect for a large family, or transform it into a Bed and Breakfast. The photos tell you the house is spacious. What's not easily seen is how conducive the floor plan is to reconfiguring bedrooms with adjoining baths. Making individual suites and private sitting areas. Schedule a showing today! Additional features include: *Beautiful, large fenced backyard with mature trees and landscaping. *Backyard can be accessed though a double gate, perfect for RV and boat storage! *Up to seven bedrooms total, plenty of room for everyone! *Large living room with gorgeous stone fireplace and beautiful cathedral ceiling. *Mother-in-law suite features a full kitchen and bathroom with washer and dryer! *Tons of space throughout the entire home to enjoy the golf course views. *Large double car garage with built-in workbench. *Spacious kitchen with tons of natural light overlooking the beautiful golf course. *Just across the street from pool and tennis courts! *Seller states this property is grandfathered from HOA fees. Book your showing today!
Additional Information
- Levels
- Two
- Lot Description
- .5 - 1 Acre, Interior Lot, On Golf Course
- Interior Features
- Ceiling - Cathedral/Vaulted, Ceiling - Smooth, High Ceilings, Garden Tub/Shower, Kitchen Island, Walk-In Closet(s), Ceiling Fan(s), Eat-in Kitchen, Family, Formal Living, Entrance Foyer, Loft, In-Law Floorplan, Office, Pantry, Separate Dining, Utility
- Construction
- Vinyl Siding
- Floors
- Ceramic Tile, Wood
- Roof
- Architectural
- Heating
- Heat Pump
- Exterior Features
- Balcony, Lawn Irrigation, Lighting
- Foundation
- Crawl Space
- Parking
- 1 Car Carport, 2 Car Garage, Attached, Off Street
- Elementary School
- Beech Hill
- Middle School
- Gregg
- High School
- Ashley Ridge
Mortgage Calculator
Listing courtesy of Listing Agent: Shane Spurling from Listing Office: Matt O'Neill Real Estate.
Selling Office: Carolina One Real Estate.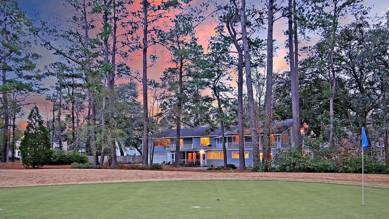
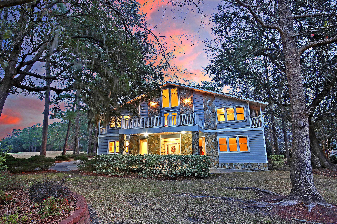
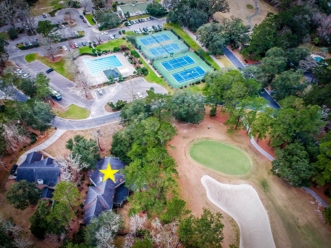
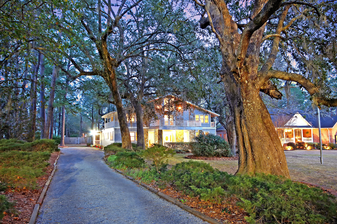
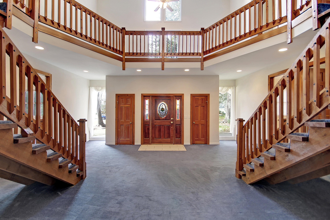
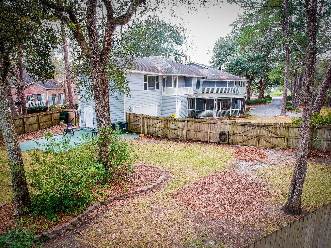
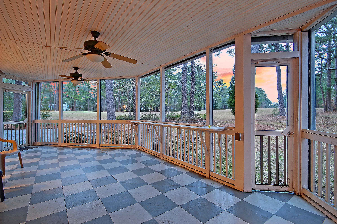
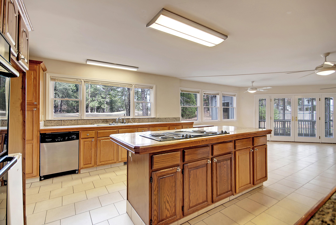
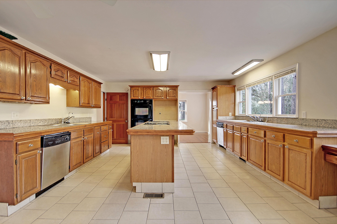
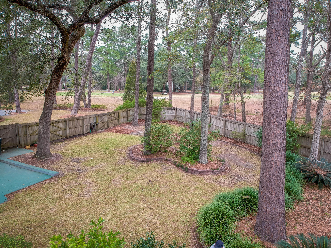
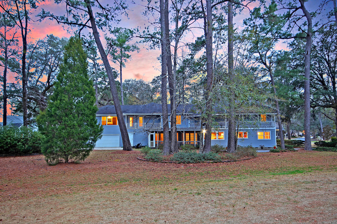
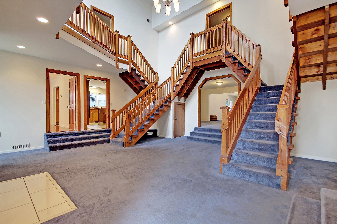
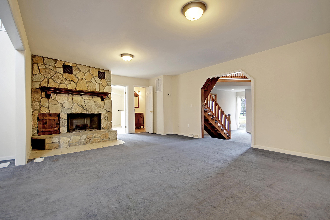
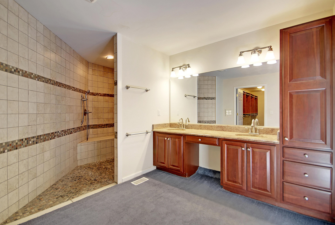
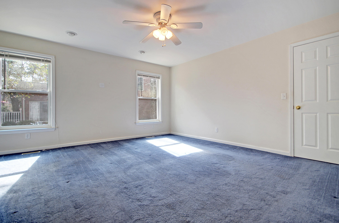
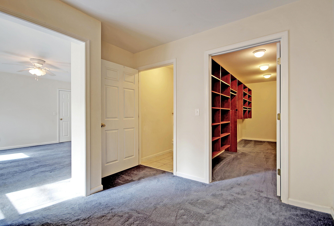
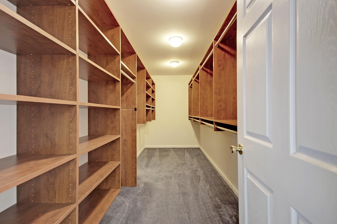
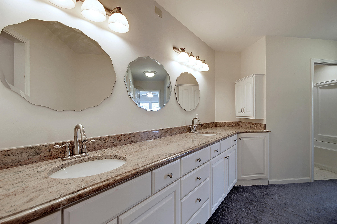
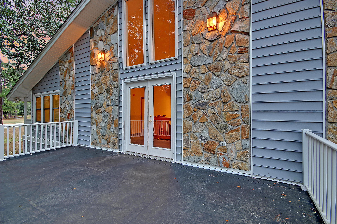
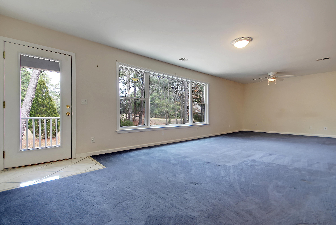
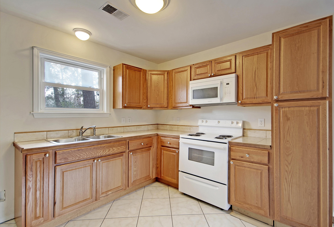
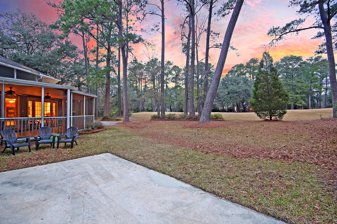
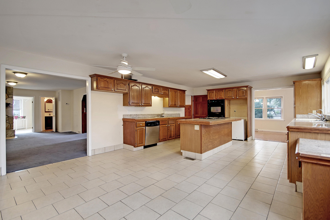
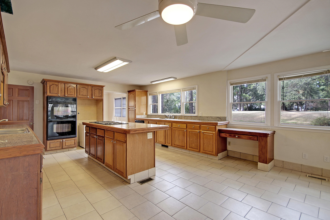
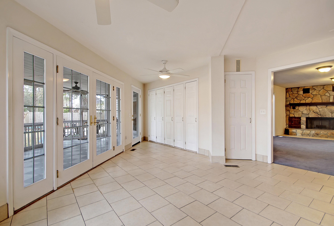
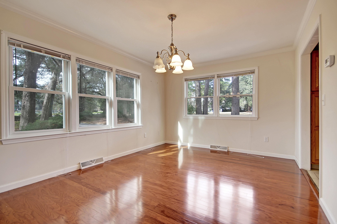
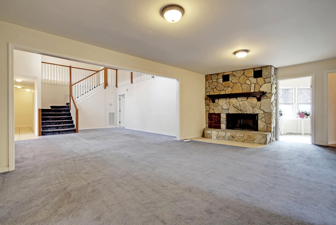
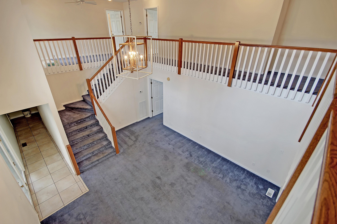
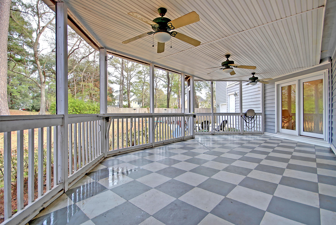
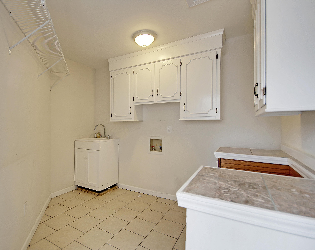
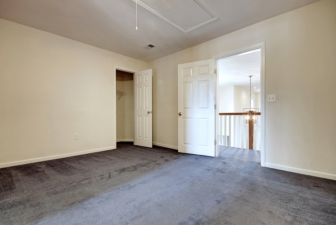
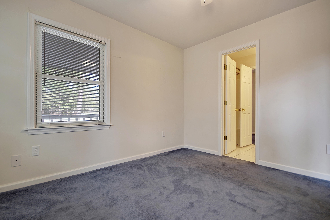
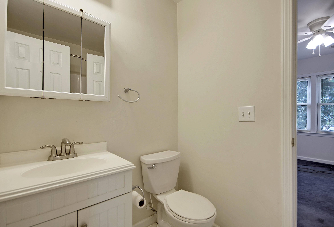
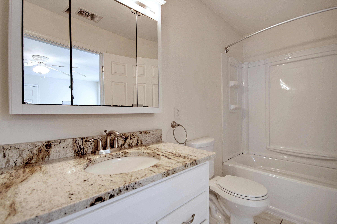
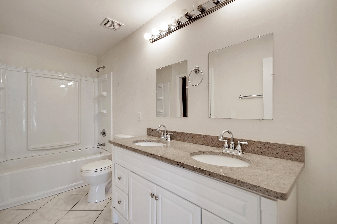
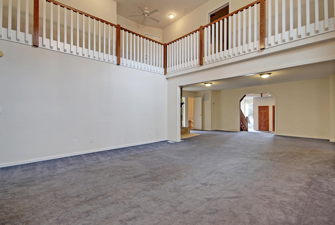
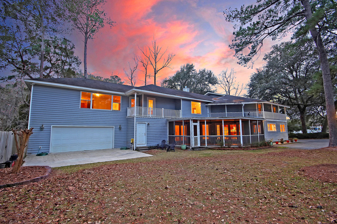
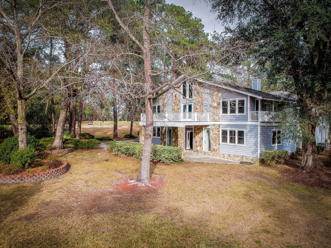
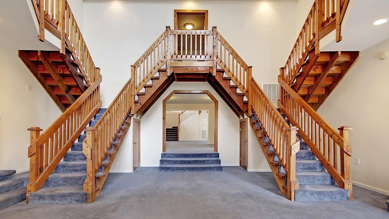
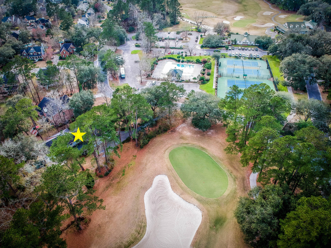
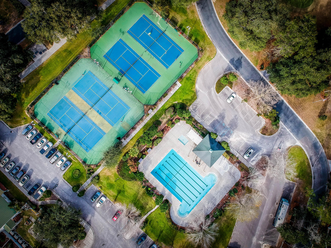
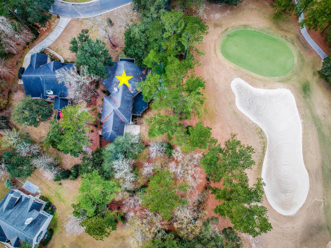
/t.realgeeks.media/resize/300x/https://u.realgeeks.media/kingandsociety/KING_AND_SOCIETY-08.jpg)