125 Greenwich Drive, Summerville, SC 29486
- $279,900
- 4
- BD
- 2.5
- BA
- 2,350
- SqFt
- Sold Price
- $279,900
- List Price
- $279,900
- Status
- Closed
- MLS#
- 20004563
- Closing Date
- May 28, 2020
- Year Built
- 2020
- Style
- Traditional
- Living Area
- 2,350
- Bedrooms
- 4
- Bathrooms
- 2.5
- Full-baths
- 2
- Half-baths
- 1
- Subdivision
- Cane Bay Plantation
- Master Bedroom
- Walk-In Closet(s)
- Tract
- Meridian
- Acres
- 0.15
Property Description
The Glynn floorplan is a 4 bedroom and 2.5 bath home situated on a pond site near the newly finished resort style amenity center. The first floor features hardwood floors throughout the open layout kitchen with granite countertops that opens into the dining area and spacious living room, as well as a versatile flex room used as an office or separate dining room. The second floor includes the oversized owner's suite with double vanities, a walk-in closet, and walk-in shower. Additionally, located upstairs are three secondary bedrooms, a full bath, and laundry room. Owners will enjoy world class amenities including resort style pool, club house, indoor pickle ball court, bocce ball court, playground, gas fire pit, and boat launch.
Additional Information
- Levels
- Two
- Lot Description
- 0 - .5 Acre, Level
- Interior Features
- Ceiling - Smooth, High Ceilings, Kitchen Island, Walk-In Closet(s), Eat-in Kitchen, Family, Living/Dining Combo, Office, Pantry, Separate Dining
- Construction
- Vinyl Siding
- Floors
- Ceramic Tile, Wood
- Roof
- Fiberglass
- Heating
- Forced Air
- Foundation
- Slab
- Parking
- 2 Car Garage, Attached
- Elementary School
- Cane Bay
- Middle School
- Cane Bay
- High School
- Cane Bay High School
Mortgage Calculator
Listing courtesy of Listing Agent: Tara Selbo from Listing Office: D R Horton Inc.
Selling Office: Jeff Cook Real Estate LLC.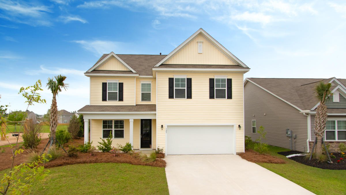
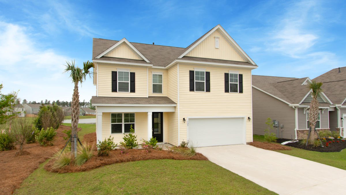
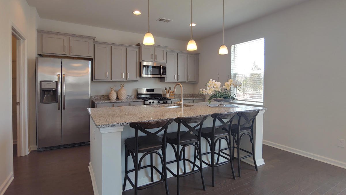
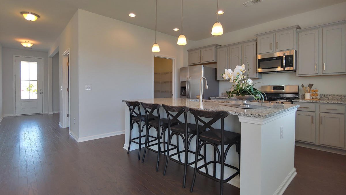
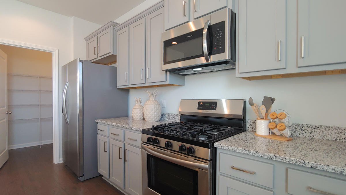
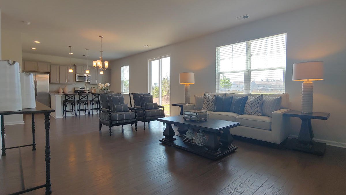
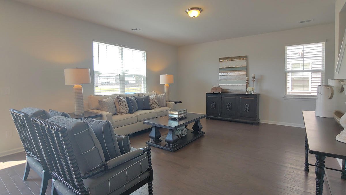
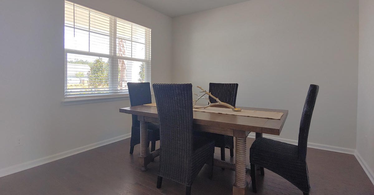
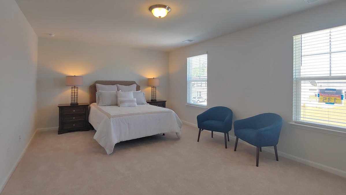
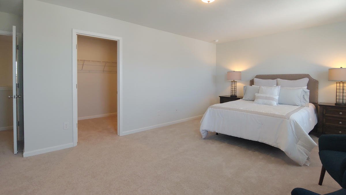
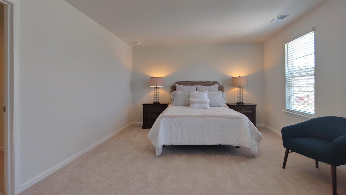
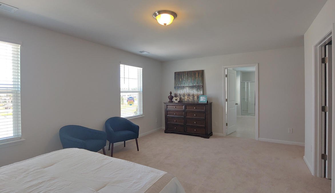
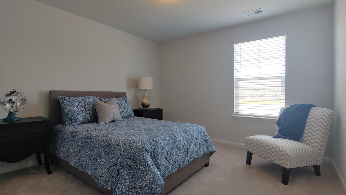
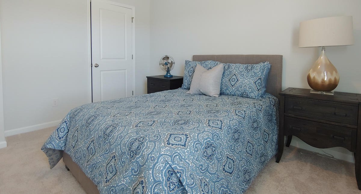
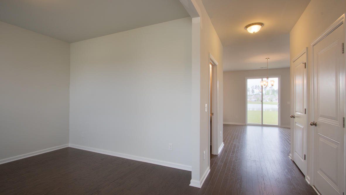
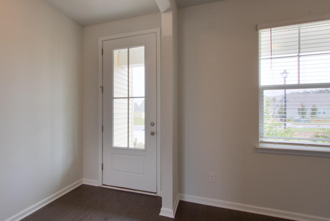
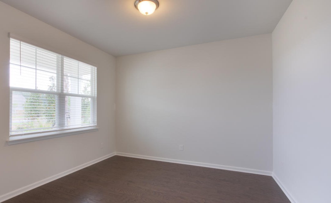
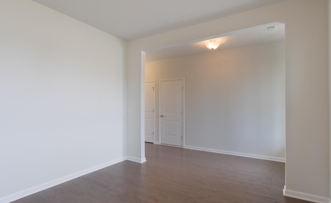
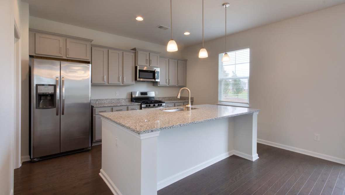
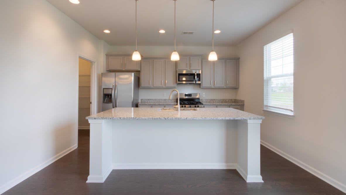
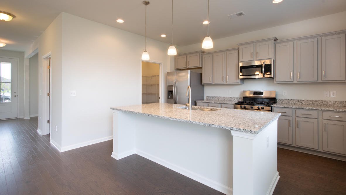
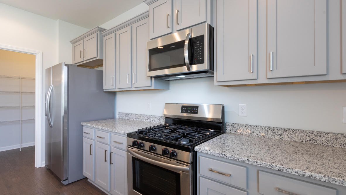
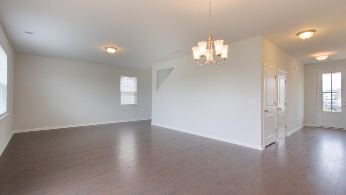
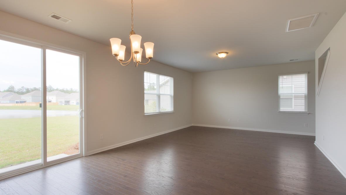
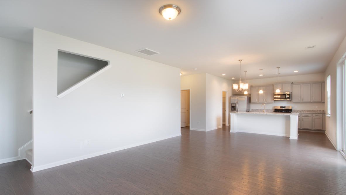
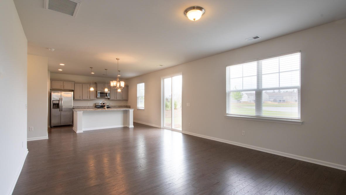
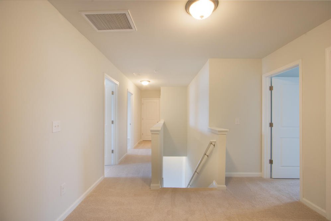
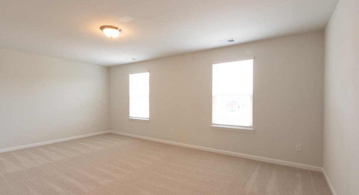
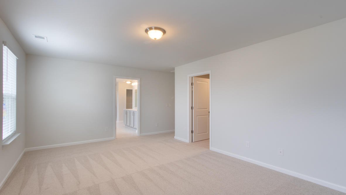
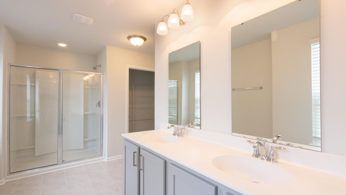
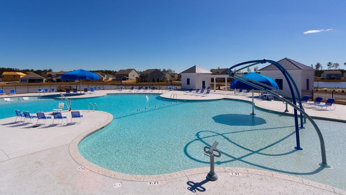
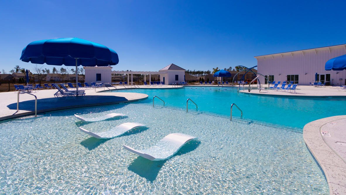
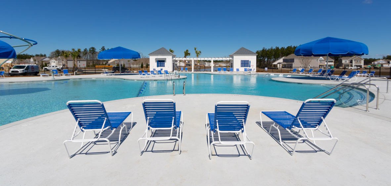
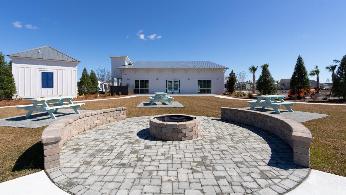
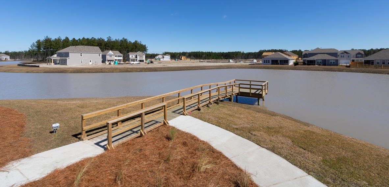
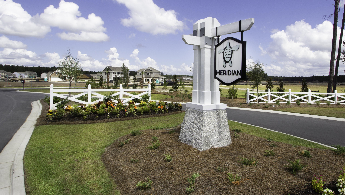
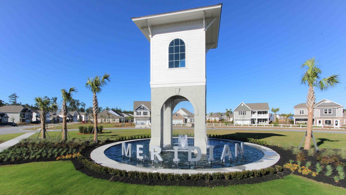
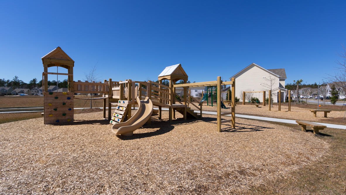
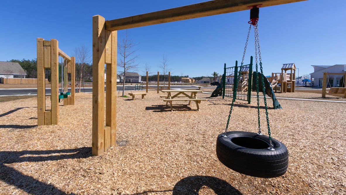
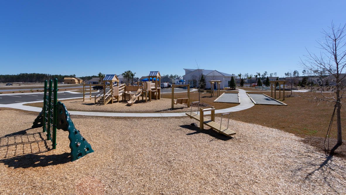
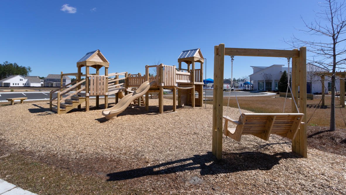
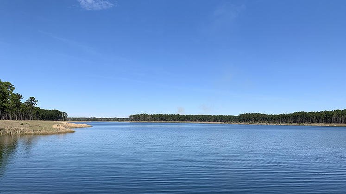

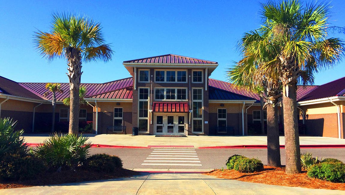
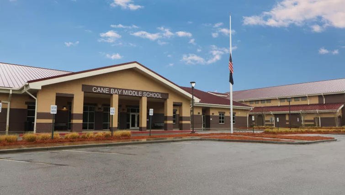
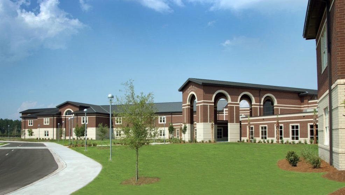
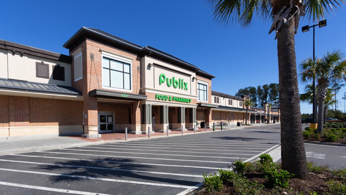
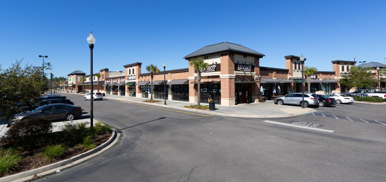
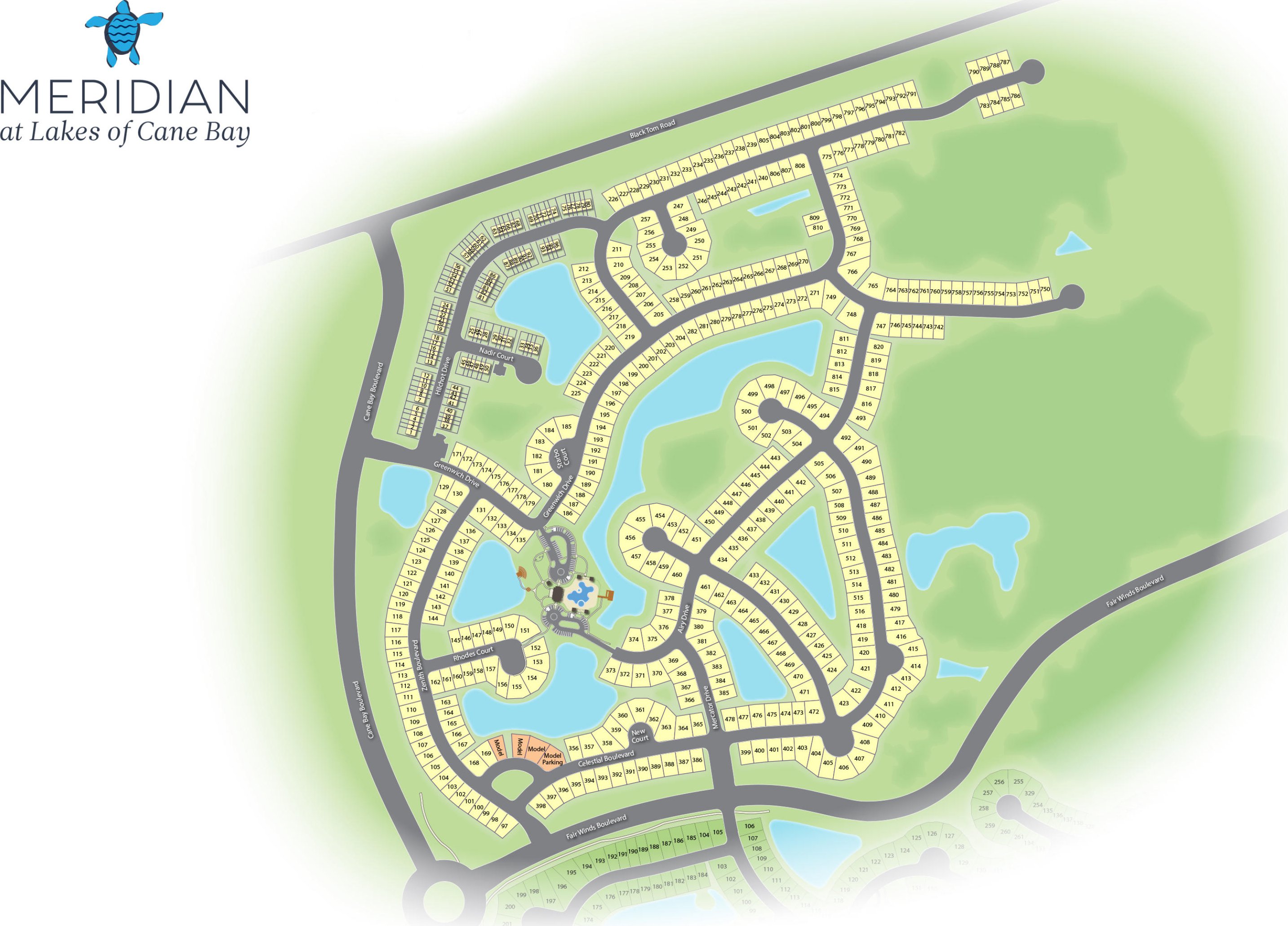
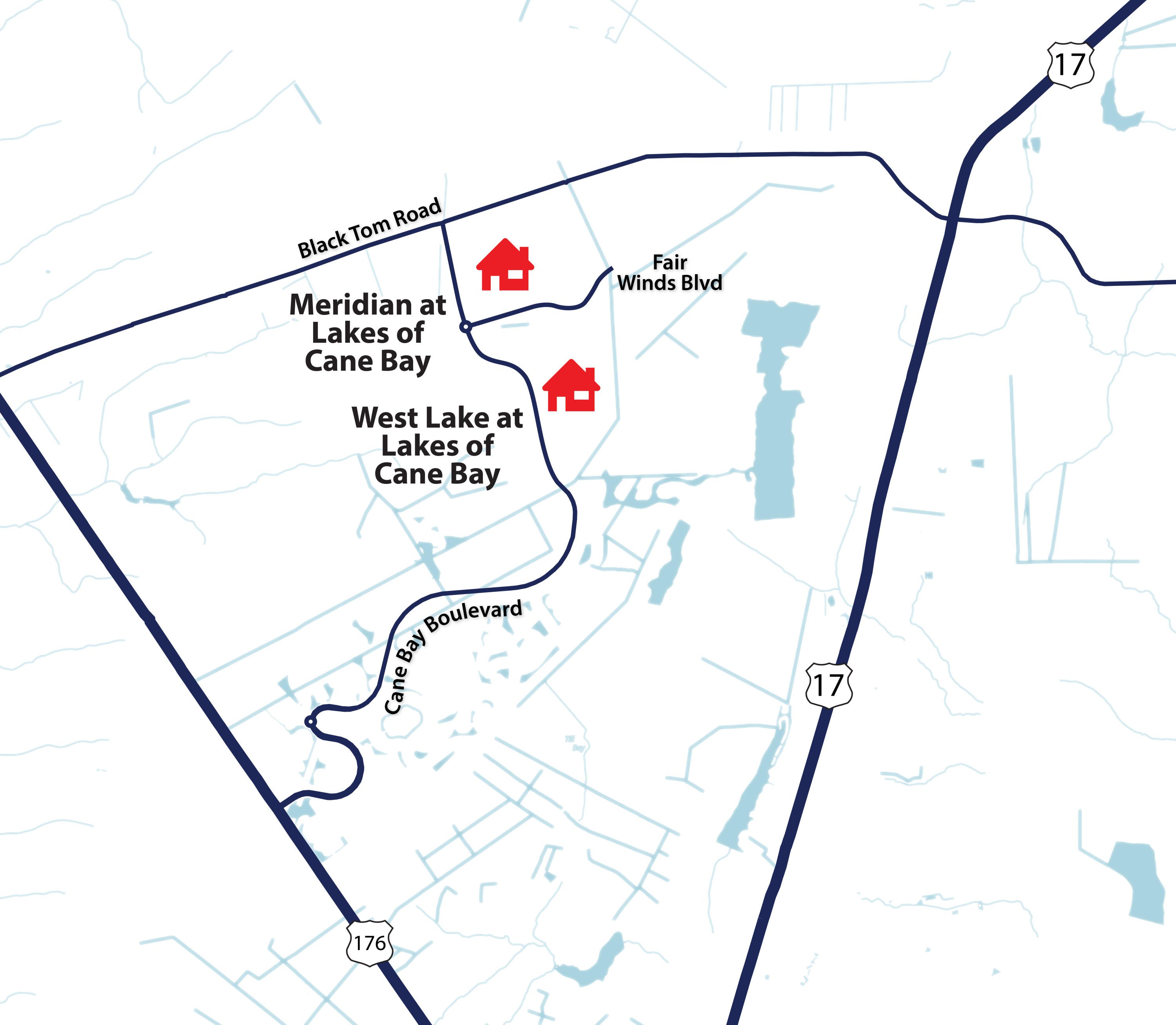
/t.realgeeks.media/resize/300x/https://u.realgeeks.media/kingandsociety/KING_AND_SOCIETY-08.jpg)