1504 Strathene Court, Mount Pleasant, SC 29466
- $399,000
- 3
- BD
- 3
- BA
- 2,020
- SqFt
- Sold Price
- $399,000
- List Price
- $399,000
- Status
- Closed
- MLS#
- 20004499
- Closing Date
- Apr 17, 2020
- Year Built
- 2014
- Living Area
- 2,020
- Bedrooms
- 3
- Bathrooms
- 3
- Full-baths
- 3
- Subdivision
- Charleston National
- Master Bedroom
- Ceiling Fan(s), Multiple Closets, Walk-In Closet(s)
- Tract
- The Retreat
Property Description
Luxury at an affordable price! 3 Bedrooms & 3 Full Bathrooms. Over $150,000 of custom upgrades and top of the line appliances. Truly turn-key ready for a primary residence or a second home. Find the lifestyle you are looking for at The Retreat at Charleston National. Charleston National Country Club is a Rees Jones designed golf course with some of the best scenic views in the lowcountry. This townhome was professionally designed and offers upgrades you will not find in Mt. Pleasant in this price range. Upgrades include; wide plank Acacia hardwood floors throughout the home, 36'' Sub-Zero built-in refrigerator, 36'' Sub-Zero wine cooler, 2-drawer Fisher Paykel dishwasher, stainless smooth top range, built-in microwave, Full overlay espresso cabinets, custom made wooden ''waterfall'' style bar. fireplace with gas logs, elevator shaft, recessed lighting throughout home, ceiling fans in all rooms, 10 x 20 deck for entertaining, custom window treatments, customized wooden closet systems, and upgraded hardware & plumbing fixtures throughout. The large master suite features a tray ceiling, built in flat screen TV, an oversized tiled shower with frameless door, dual elevated height vanity, coffee bar with built in refrigerator, and 12"x 24" ceramic tile flooring. The fully enclosed drive under garage has plenty of room for storage & work-out equipment. The home backs to a private wooded buffer. Charleston National amenities include 2 pools, tennis courts, a fitness center and walking trails. Schools, shopping, and restaurants nearby. Short drive to the beach and downtown Charleston!
Additional Information
- Levels
- Two
- Lot Description
- 0 - .5 Acre, Interior Lot, Wetlands, Wooded
- Interior Features
- Ceiling - Smooth, Tray Ceiling(s), High Ceilings, Elevator, Walk-In Closet(s), Ceiling Fan(s), Eat-in Kitchen, Family, Entrance Foyer
- Construction
- Stucco, Vinyl Siding
- Floors
- Ceramic Tile, Wood
- Roof
- Architectural, Metal
- Cooling
- Central Air
- Heating
- Electric, Heat Pump
- Exterior Features
- Elevator Shaft
- Foundation
- Raised
- Parking
- 2 Car Garage, Garage Door Opener
- Elementary School
- Charles Pinckney Elementary
- Middle School
- Cario
- High School
- Wando
Mortgage Calculator
Listing courtesy of Listing Agent: Keith Pruitt from Listing Office: Carolina One Real Estate. 843-779-8660
Selling Office: AgentOwned Realty Preferred Group.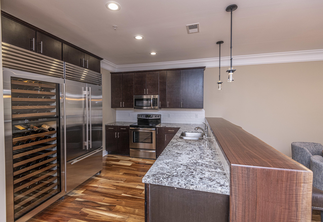
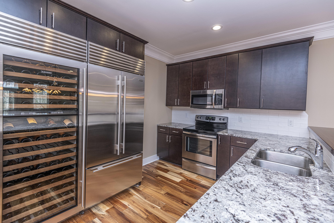
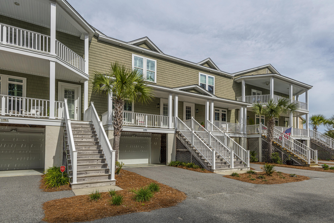
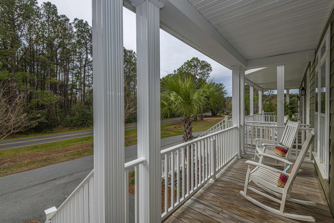
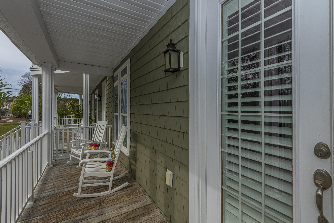

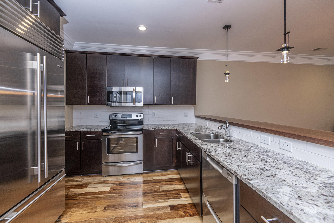
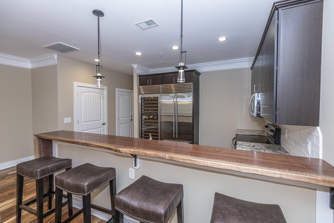
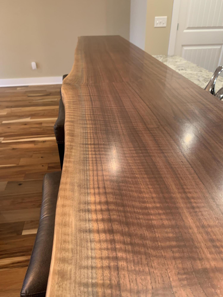
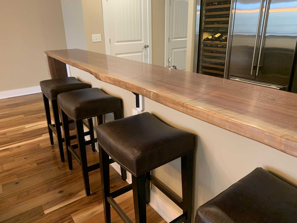
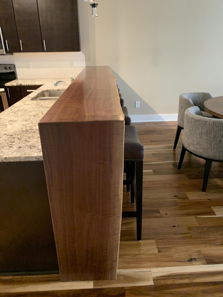
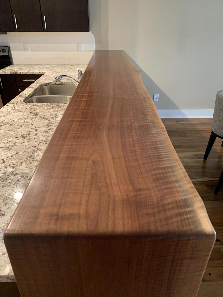
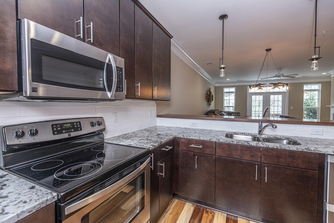
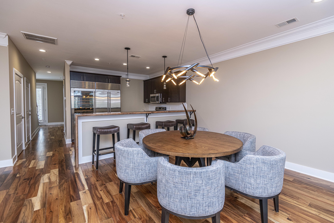
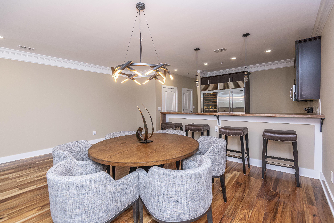
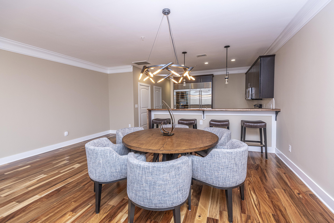
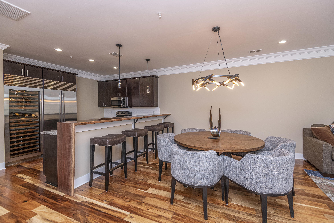
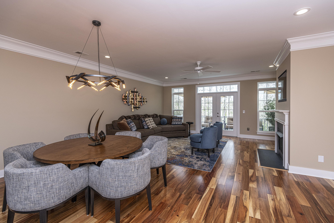
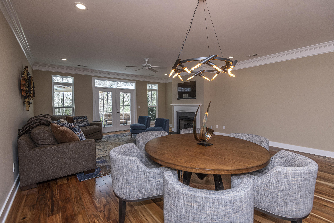
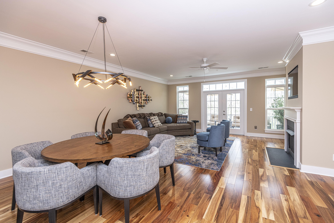
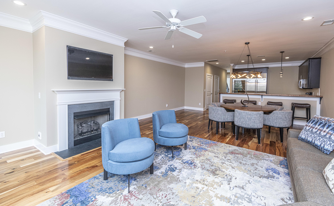
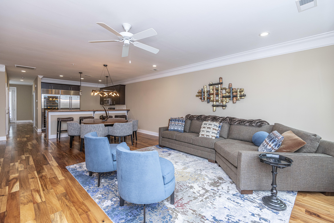
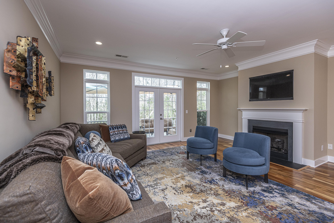

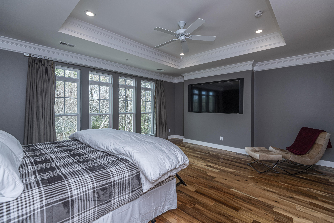
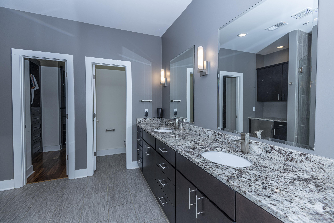
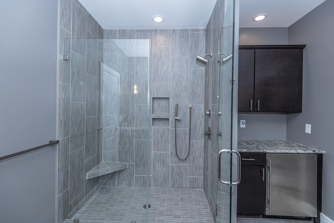
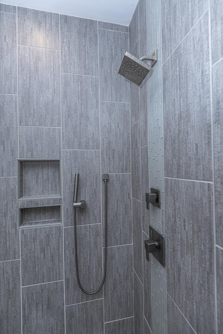
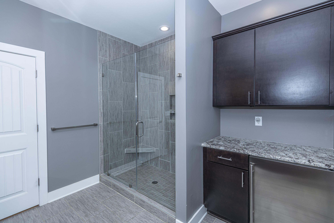
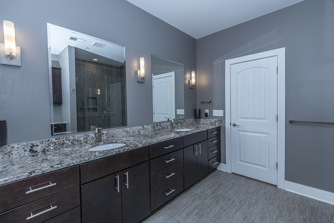
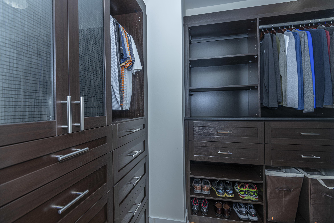
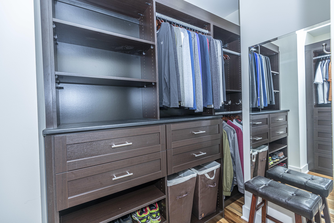
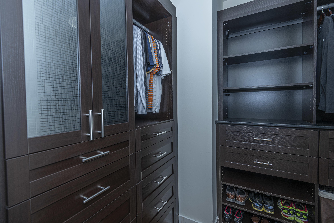
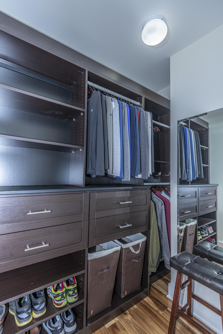
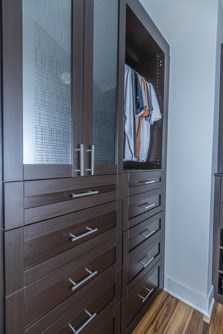

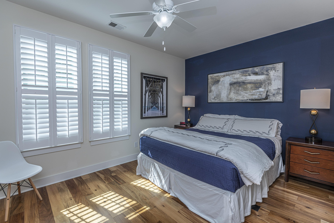
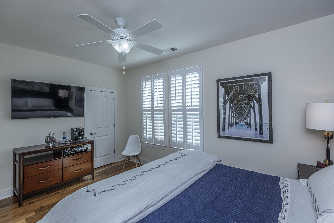
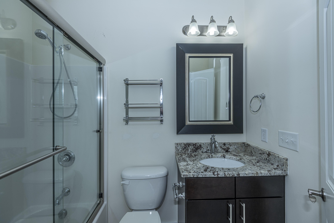
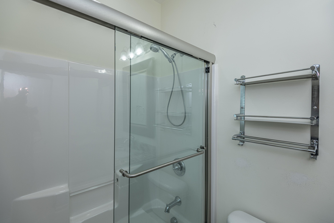
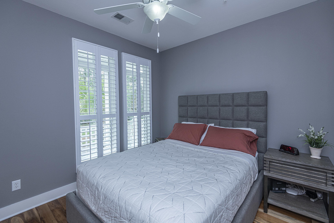
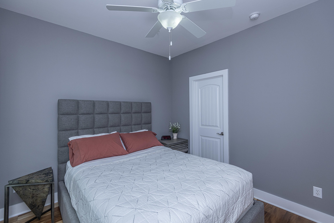


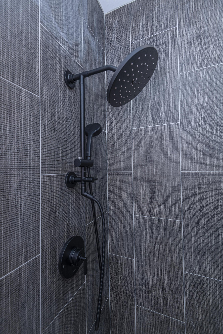

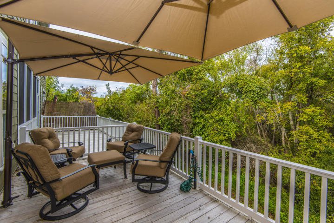

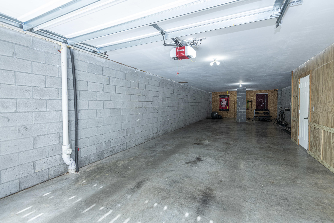
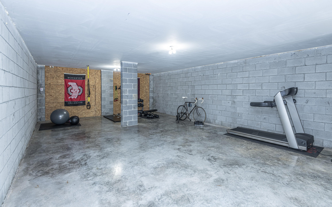
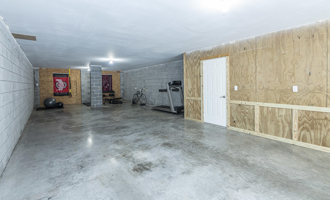
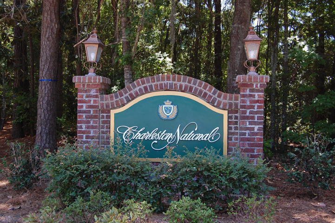
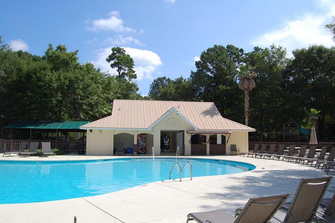
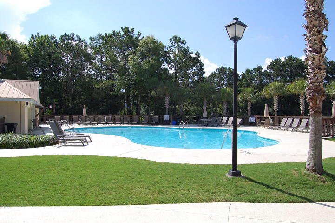
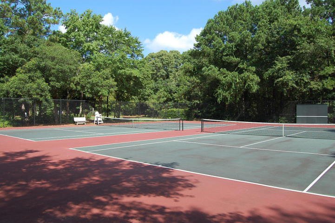
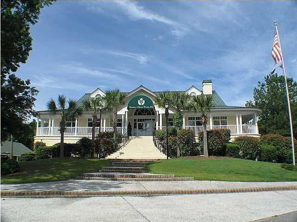
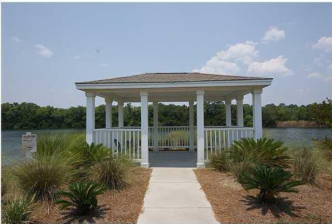
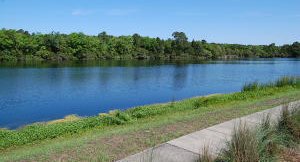
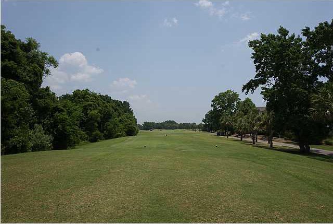
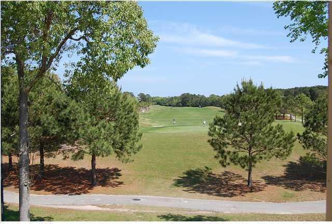
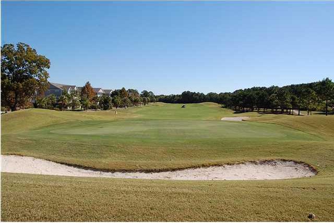
/t.realgeeks.media/resize/300x/https://u.realgeeks.media/kingandsociety/KING_AND_SOCIETY-08.jpg)