3649 Moonglow Drive, Johns Island, SC 29455
- $370,000
- 3
- BD
- 1.5
- BA
- 1,983
- SqFt
- Sold Price
- $370,000
- List Price
- $374,000
- Status
- Closed
- MLS#
- 20004439
- Closing Date
- Jun 01, 2020
- Year Built
- 1964
- Style
- Ranch
- Living Area
- 1,983
- Bedrooms
- 3
- Bathrooms
- 1.5
- Full-baths
- 1
- Half-baths
- 1
- Subdivision
- Sunset Shores
- Master Bedroom
- Ceiling Fan(s)
- Acres
- 0.45
Property Description
Imagine stepping out your back door & walking across the yard to the banks of the Stono River! From the private dock, you can unwind after a long day as the sun sets & boats pass by...you may even catch a glimpse of an occasional dolphin! This lovely, well-maintained home is full of charm and character & has a million-dollar view which can be seen from the spacious sunroom at the back of the home. With three large bedrooms, a living room, & an additional family room, there is space for everyone. The added laundry & mudroom is a bonus, featuring tons of cabinetry for storage! More storage & workspace can be found in the large, detached, double bay garage. Sprawling live oak trees & the gorgeous brick exterior gives the home spectacular curb appeal, drawing you into what lies behind.Additional features include: -Marsh and Stono River views -Dock with bench seating and lighting - perfect for boat and nature watching and shrimping! -Water access - great for kayaks and paddle boards -Close to Charleston and Kiawah Island -Large detached workshop/garage with extra boat access for easy boat launch -Mature Landscape and a large fenced-in backyard -Front yard with beautiful oaks -Extra space can be used as a family room, exercise room, office space, playroom, or many other great uses -New laundry room/mud room with built-in cabinet with shelving and lockers and a bookshelf -Large clean attic space -Single attached garage with air -Close to Stono River Park and West Ashley Greenway Book your showing today!
Additional Information
- Levels
- One
- Lot Description
- 0 - .5 Acre, Wetlands
- Interior Features
- Ceiling Fan(s), Eat-in Kitchen, Family, Formal Living, Separate Dining, Sun
- Construction
- Brick Veneer
- Floors
- Wood
- Roof
- Asphalt
- Heating
- Heat Pump
- Exterior Features
- Dock - Existing
- Foundation
- Crawl Space
- Parking
- 2 Car Garage, Detached
- Elementary School
- Oakland
- Middle School
- C E Williams
- High School
- West Ashley
Mortgage Calculator
Listing courtesy of Listing Agent: Melissa 'missy' Reid from Listing Office: Matt O'Neill Real Estate.
Selling Office: Carolina One Real Estate.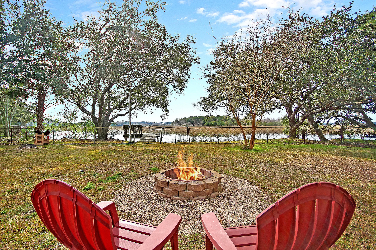
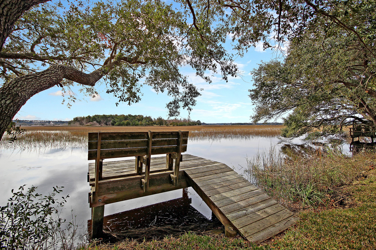
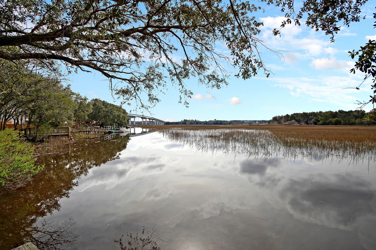
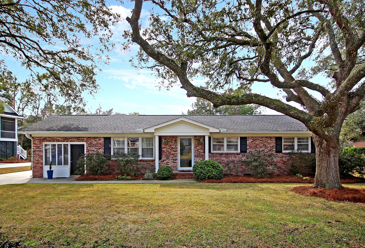
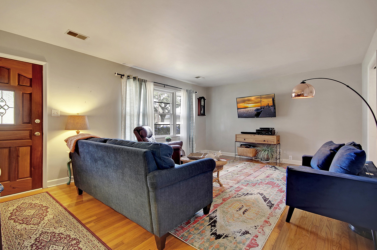
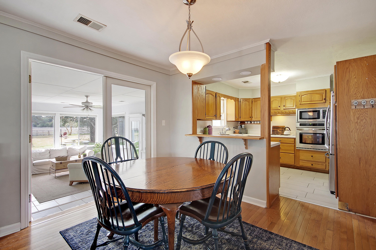
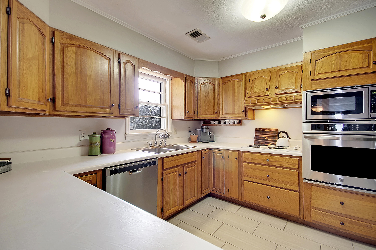
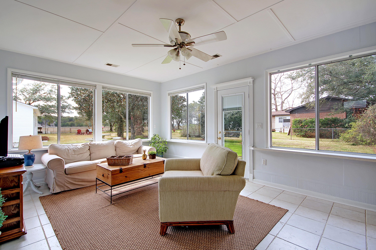
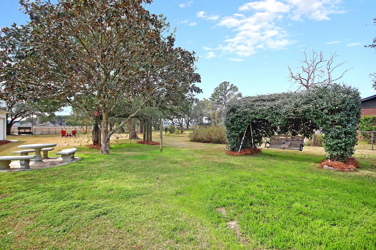
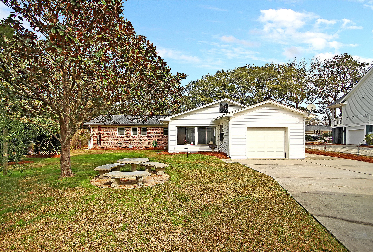
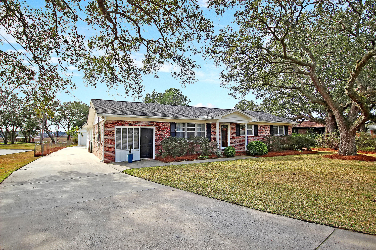
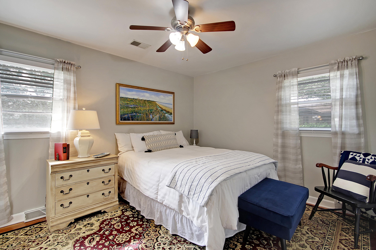

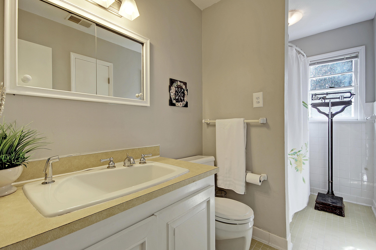
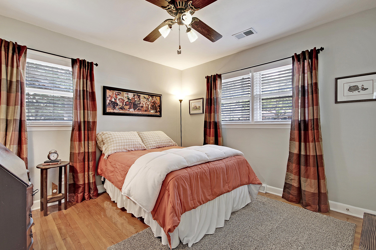
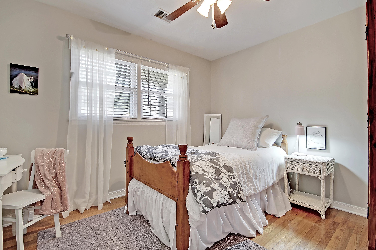
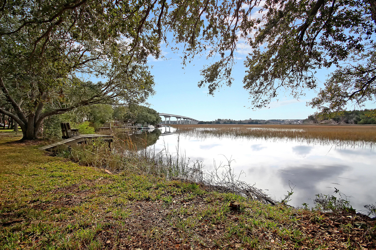
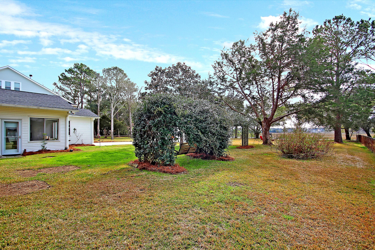
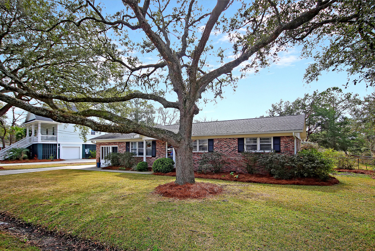
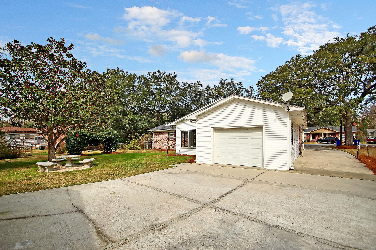
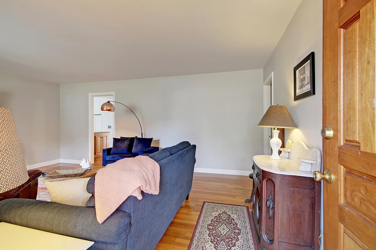
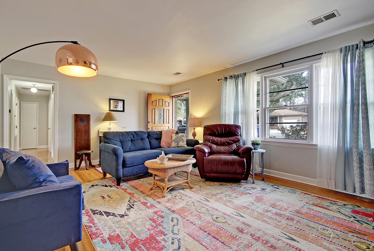
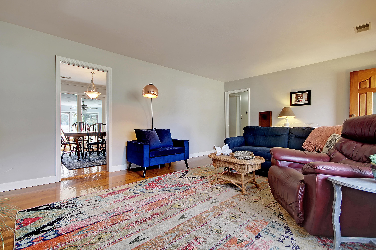
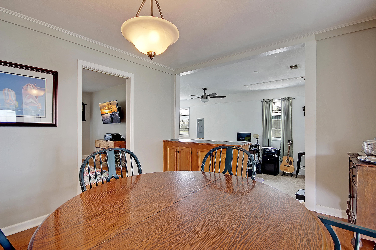
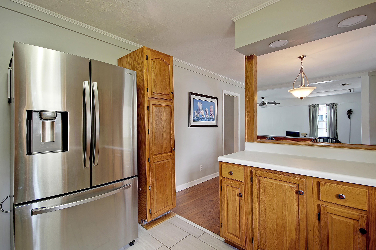
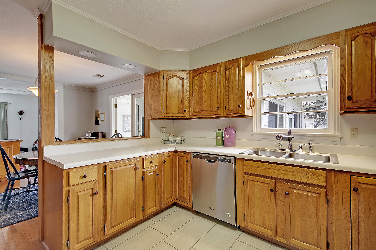
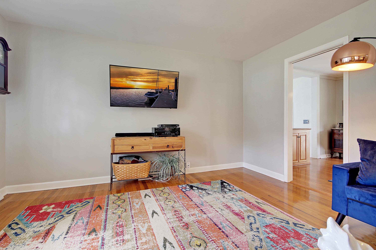
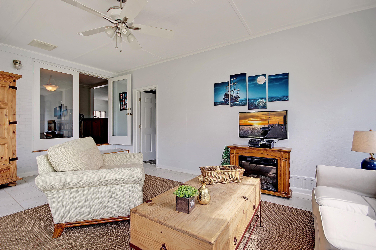
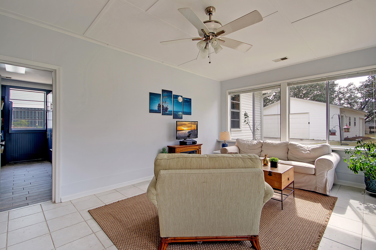
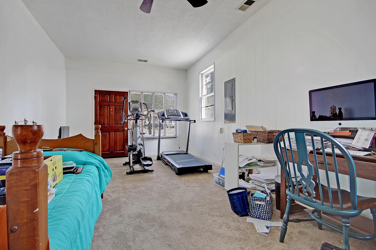
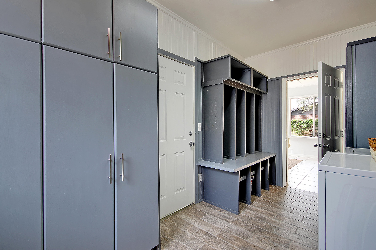
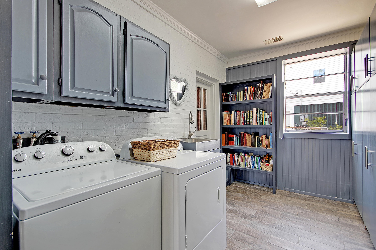
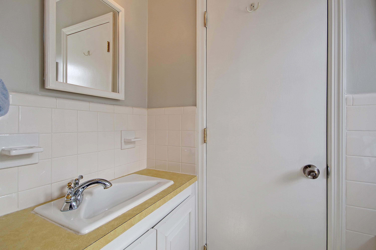
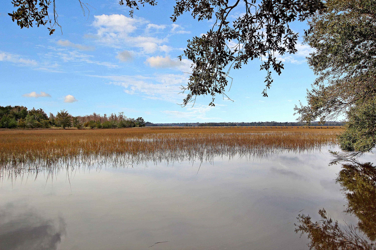
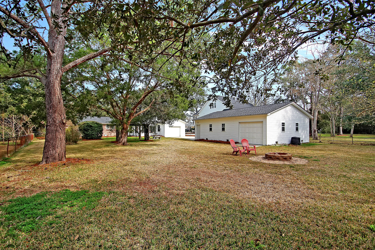
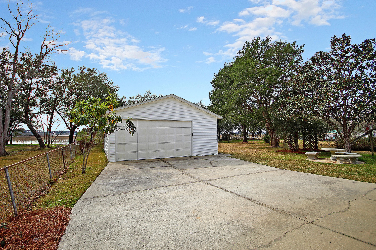
/t.realgeeks.media/resize/300x/https://u.realgeeks.media/kingandsociety/KING_AND_SOCIETY-08.jpg)