1018 Chambers Lane, Mount Pleasant, SC 29464
- $799,900
- 4
- BD
- 3.5
- BA
- 3,222
- SqFt
- Sold Price
- $799,900
- List Price
- $819,000
- Status
- Closed
- MLS#
- 20004404
- Closing Date
- Mar 30, 2020
- Year Built
- 1968
- Style
- Traditional
- Living Area
- 3,222
- Bedrooms
- 4
- Bathrooms
- 3.5
- Full-baths
- 3
- Half-baths
- 1
- Subdivision
- Cooper Estates
- Master Bedroom
- Ceiling Fan(s), Dual Masters, Multiple Closets
- Acres
- 0.33
Property Description
Come and live in the heart of Mount Pleasant. Conveniently located home, just minutes from Shem Creek, Coleman Boulevard, the Ravenel Bridge and Sullivan's Island. Recently renovated and sitting on a high lot out of the flood plain, this home features a private back yard with a 9' deep pool. The home includes a cozy family room with brick fireplace as well as a large den. Gourmet cook's kitchen with custom mahogany cabinets sits between a huge dining room for those formal occasions, and a sunroom overlooking the pool for more casual times. First floor primary master suite, and a secondary master along with 2 more bedroom on the second floor. Cooper Estates features a private boat landing on Shem Creek, and tennis & swim membership is available at the Creekside Club.For more information on the Boat Landing and the Cooper Estates Civic Club please see your agent. The Creekside Club can be accessed directly from Cooper Estate via a pedestrian/bicycle path off Pawley road that crosses the creek over to the club house. Creekside Tennis & Swim Club Membership is available, see your agent for more details. Separate water meter for the irrigation and pool area faucet. Third full bathroom is easily accessible from the pool area without having to walk through the house. A $2,500 Lender Credit is available and will be applied towards the buyer's closing costs and pre-paids if the buyer chooses to use the seller's preferred lender. This credit is in addition to any negotiated seller concessions.
Additional Information
- Levels
- One and One Half
- Lot Dimensions
- 83x137x38x106x115
- Lot Description
- Cul-De-Sac, High, Interior Lot
- Interior Features
- Ceiling - Smooth, Ceiling Fan(s), Family, Frog Attached, Office, Separate Dining, Sun
- Construction
- Brick Veneer, Cement Plank
- Floors
- Ceramic Tile, Wood
- Roof
- Architectural, Fiberglass
- Heating
- Electric, Heat Pump
- Exterior Features
- Lawn Irrigation
- Foundation
- Crawl Space, Slab
- Parking
- 2 Car Garage, Attached, Off Street, Garage Door Opener
- Elementary School
- James B Edwards
- Middle School
- Moultrie
- High School
- Wando
Mortgage Calculator
Listing courtesy of Listing Agent: Charlie Aikman from Listing Office: Carolina One Real Estate. 843-779-8660
Selling Office: Coldwell Banker Realty.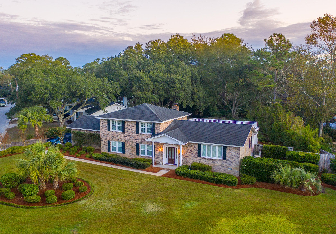
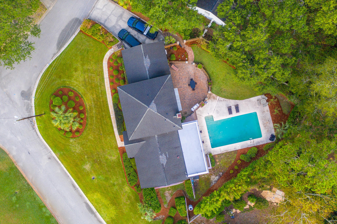
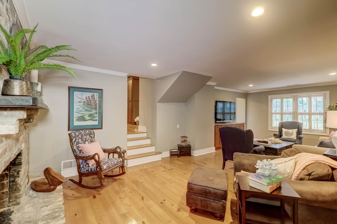
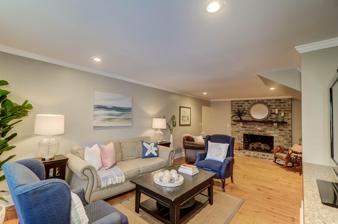
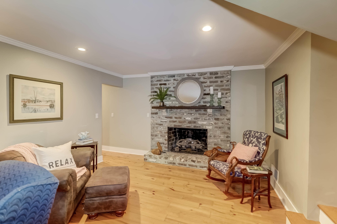
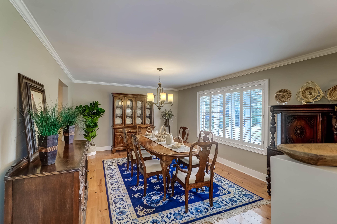
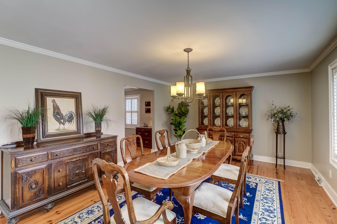

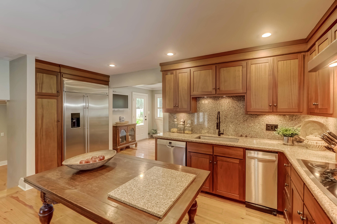
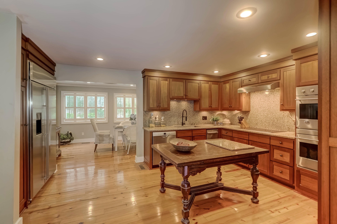
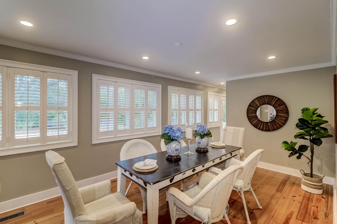
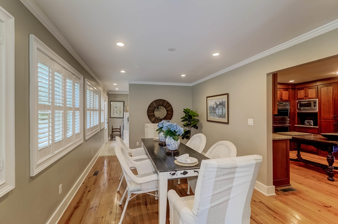
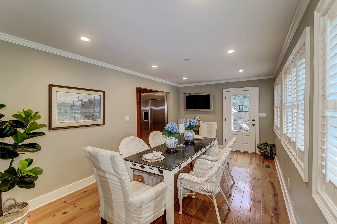
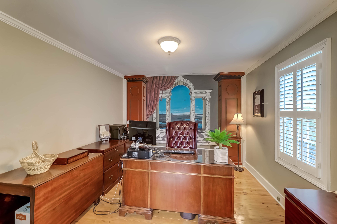

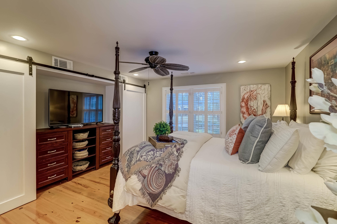
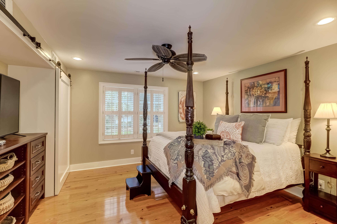
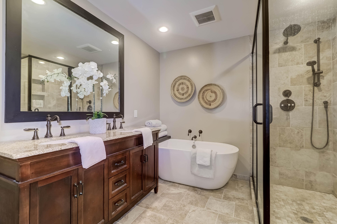
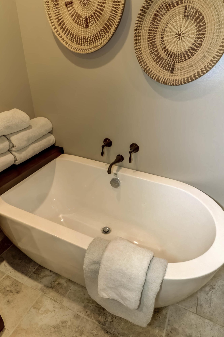
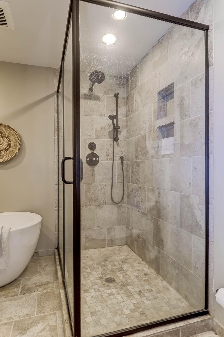
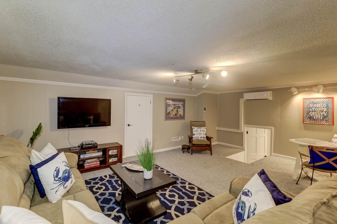
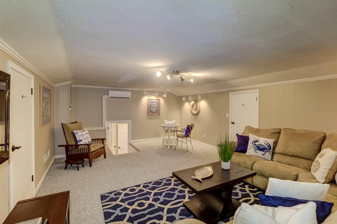
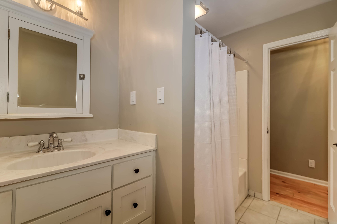
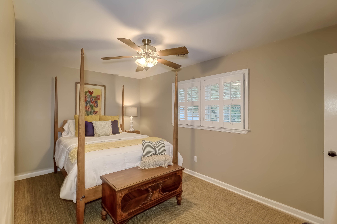
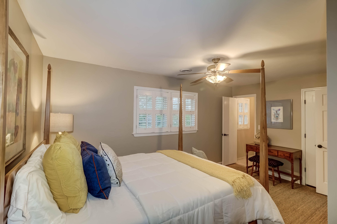
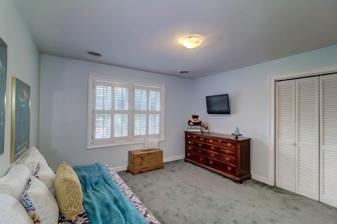
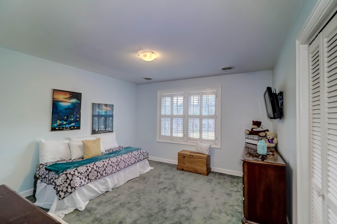
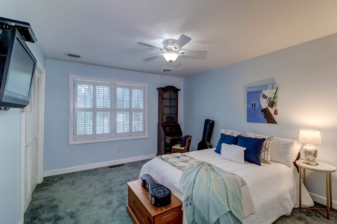
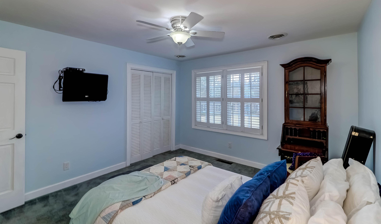
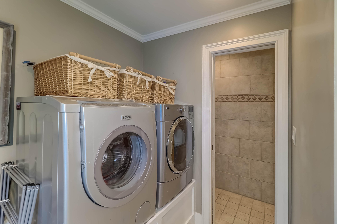
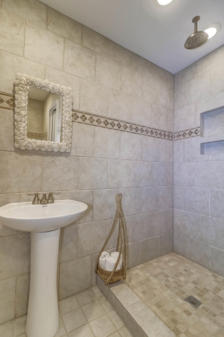
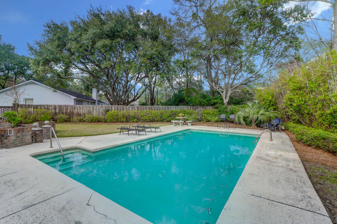
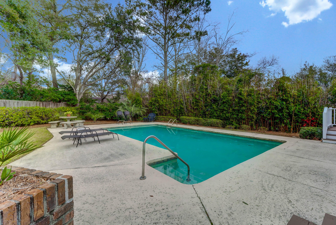
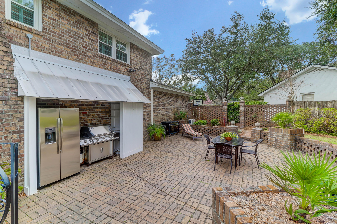
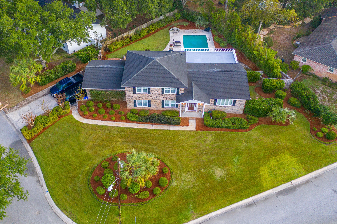
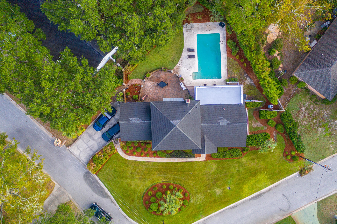
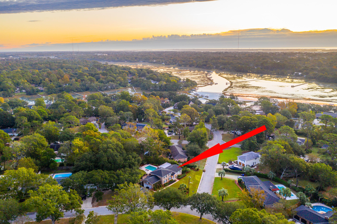
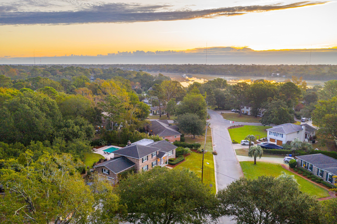
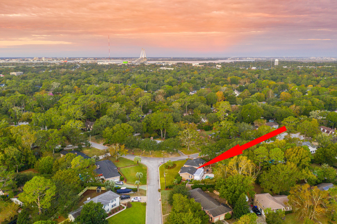
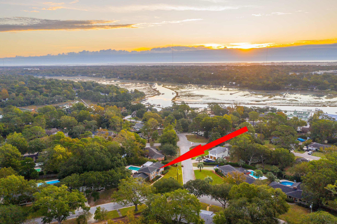
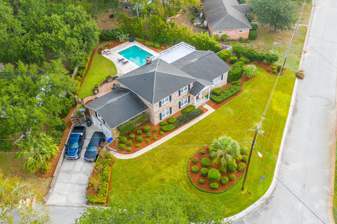
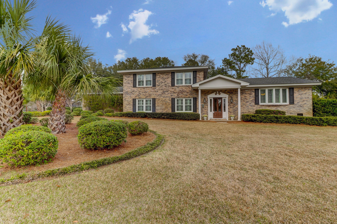
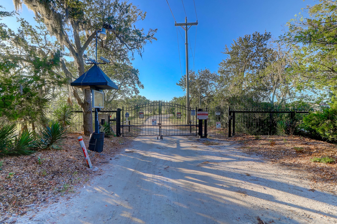

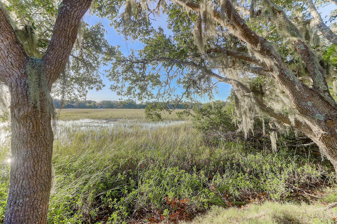
/t.realgeeks.media/resize/300x/https://u.realgeeks.media/kingandsociety/KING_AND_SOCIETY-08.jpg)