3149 Treadwell Street, Mount Pleasant, SC 29466
- $629,000
- 5
- BD
- 3
- BA
- 2,954
- SqFt
- Sold Price
- $629,000
- List Price
- $639,000
- Status
- Closed
- MLS#
- 20004325
- Closing Date
- Mar 27, 2020
- Year Built
- 2007
- Style
- Traditional
- Living Area
- 2,954
- Bedrooms
- 5
- Bathrooms
- 3
- Full-baths
- 3
- Subdivision
- Hamlin Plantation
- Master Bedroom
- Ceiling Fan(s), Multiple Closets, Walk-In Closet(s)
- Tract
- Waverly
- Acres
- 0.20
Property Description
Welcome to 3149 Treadwell St located in Waverly which is by far the most sought after section of Hamlin Plantation! This is Lowcountry living at its finest with an awesome view of the pond from the double front porches! This turn key home is an incredible opportunity for the next buyer. Absolutely perfect in every way, the owners went all out when doing the recent renovation. Let's start with the gourmet kitchen that was a complete rip out and replaced with everything that truly is top of the line. Features include solid maple custom cabinets with a catalyzed varnish, glass uppers with double molding, soft close doors and drawers with pullouts in every cabinet and a bank of deep drawers for storage in the massive kitchen island. The counter tops are Cambria luxury Quartz and the gorgeousback splash is hand painted and tumbled tile from Spain and remote controlled commercial grade LED color changing lighting. For the chef in the family, there is a Thermador Pro-Grande Range with two ovens, 6 burners and a griddle with a custom range hood that has a Vent-A-Hood duel blower exhaust ventilated to the exterior. Other great features are a Thermador dishwasher with 3rd rack, built in microwave drawer, 3/4 HP Insinkerator garbage disposal with air switch, Moen handsfree faucet and a Hanh deep chef 50/50 sink. Topping it all off is upgraded stainless steel pulls and handles and blown glass pendants. Moving on to rest of the house. The upstairs master is spacious with his and hers walk in closets. Master bath has dual vanities, separate shower and large jacuzzi tub. Three additional upstairs bedrooms are good sized and also have great closet space and have access to the front porch. There is also great storage in this home specifically with the walk in floored storage over the garage. The downstairs bedroom has a full bath and could be used as a playroom, home office or guest suite. There isn't one stitch of carpet anywhere. The entire home now consists of fabulous Modin long wide plank "green" flooring that is commercial grade 40 ml and waterproof. The den which is open from the kitchen has freshly painted bookcases and gorgeous Shiplap with access to the huge screened in porch. The first floor full bath has a brand new vanity and faucet, new bead board and a new toilet. The interior staircase with all new flooring also has new iron balusters that really looks great! The exterior front and rear stairs have recently been replaced and re-stained. Additional upgrades to the home are levelor blinds, a Navien 240A gas tankless hot water heater, two new 2.5 ton 16 seer American Standard A/C units, hurricane shutters plus the eaves have been professionally sealed to keep out any and all critters. The den and the master bedroom have both been wired for surround sound and the same in regards to the security system with control panels on both floors. There is a transferrable termite bond with Palmetto Exterminators that is transferrable to the buyer at closing. Hamlin Plantation is one of the most sought after communities in Mt. Pleasant! Amenities package includes: Jr. Olympic pool with water slide, full fitness center, walking/jogging path, nature trails, basketball & volleyball courts, an active tennis league & courts, playground & a clubhouse that can be used for private functions. Many social events throughout the year for adults and kids. Very convenient to award winning schools, excellent restaurants, great shopping, multiple golf courses and is only minutes from the beach. Please call today to schedule a showing as this gem of a home wont last long!!
Additional Information
- Levels
- Two
- Lot Description
- 0 - .5 Acre, Level
- Interior Features
- Ceiling - Smooth, Kitchen Island, Walk-In Closet(s), Ceiling Fan(s), Eat-in Kitchen, Family, Entrance Foyer, Pantry, Separate Dining
- Construction
- Cement Plank
- Roof
- Architectural
- Heating
- Heat Pump
- Exterior Features
- Lawn Irrigation
- Foundation
- Crawl Space
- Parking
- 2 Car Garage, Attached, Garage Door Opener
- Elementary School
- Jennie Moore
- Middle School
- Laing
- High School
- Wando
Mortgage Calculator
Listing courtesy of Listing Agent: Marc Horne from Listing Office: Horne Realty, LLC.
Selling Office: Charleston Property Group.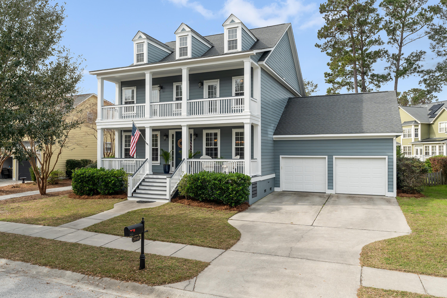
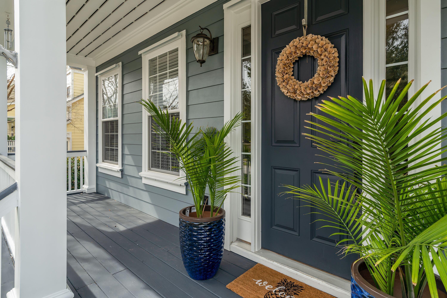
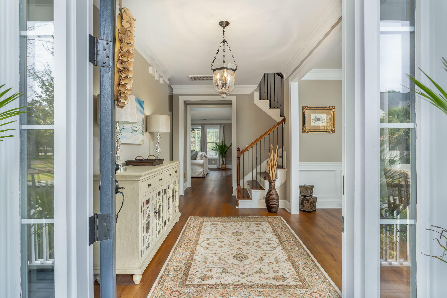
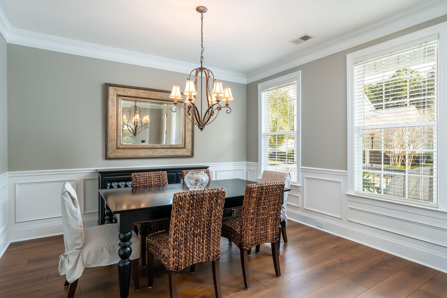
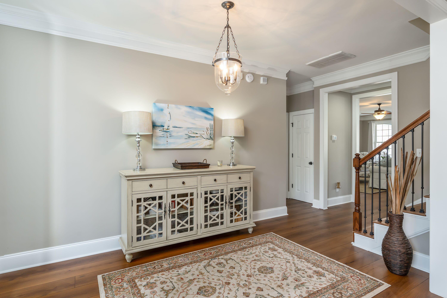
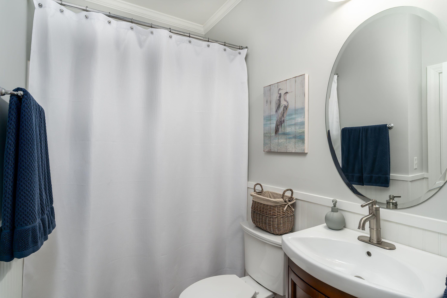
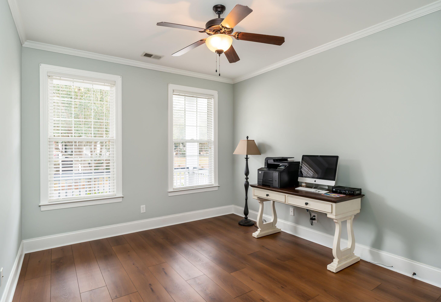
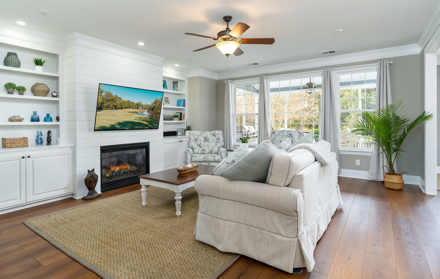
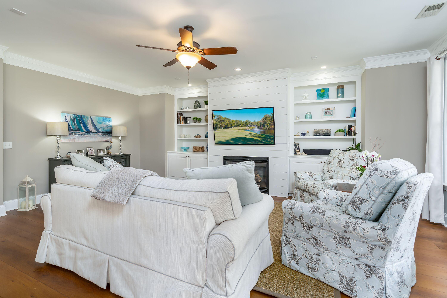
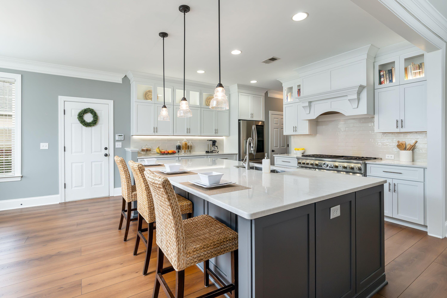
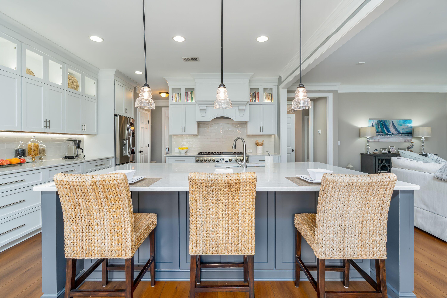
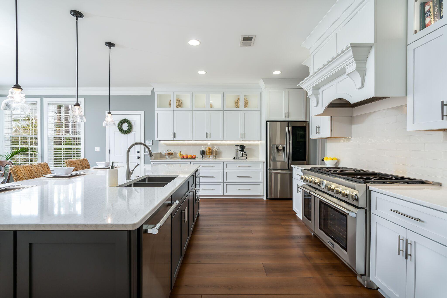
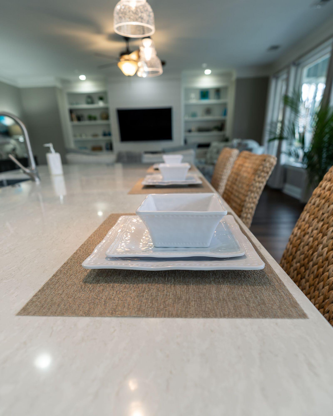
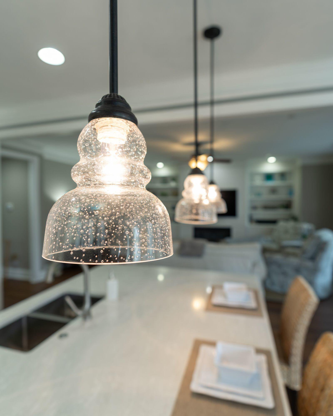
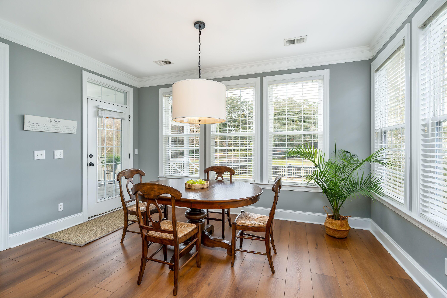
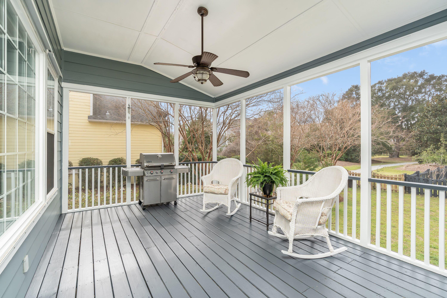
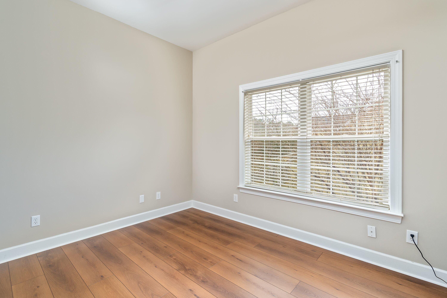
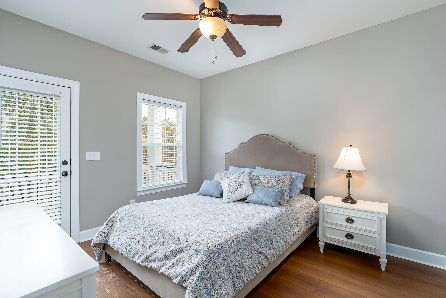
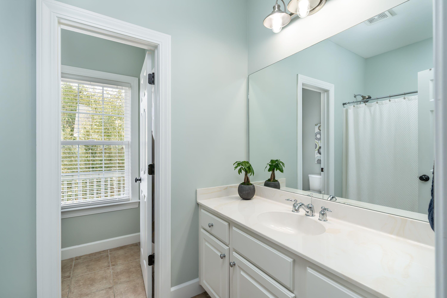
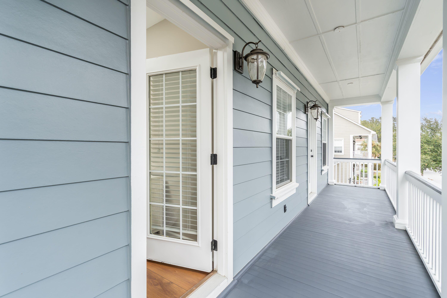
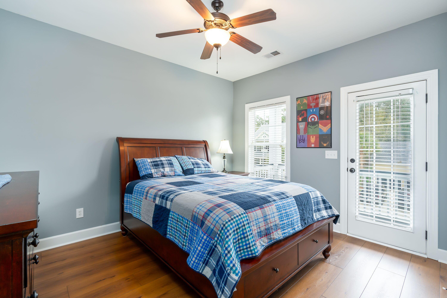
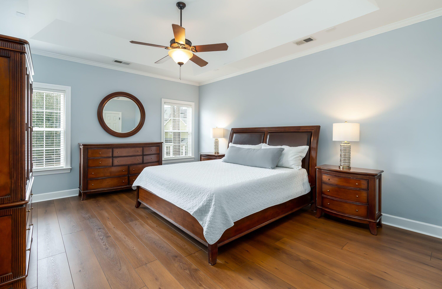
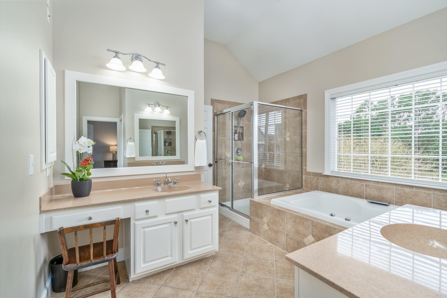
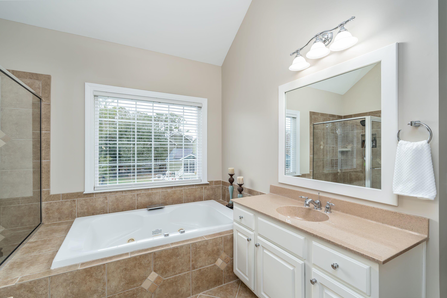
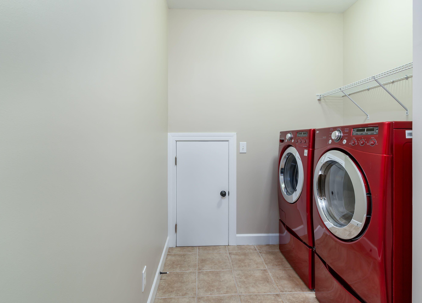
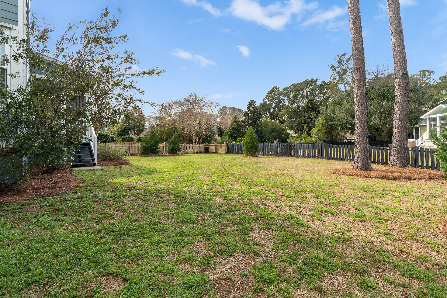
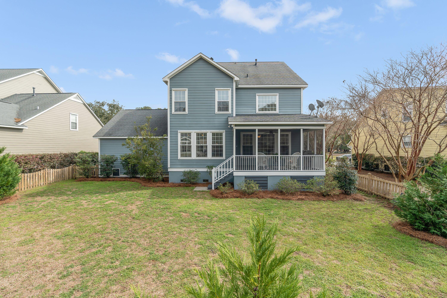
/t.realgeeks.media/resize/300x/https://u.realgeeks.media/kingandsociety/KING_AND_SOCIETY-08.jpg)