47 Salt Cedar Lane, Kiawah Island, SC 29455
- $1,800,000
- 3
- BD
- 3.5
- BA
- 3,916
- SqFt
- Sold Price
- $1,800,000
- List Price
- $1,895,000
- Status
- Closed
- MLS#
- 20004037
- Closing Date
- Dec 18, 2020
- Year Built
- 1995
- Style
- Traditional
- Living Area
- 3,916
- Bedrooms
- 3
- Bathrooms
- 3.5
- Full-baths
- 3
- Half-baths
- 1
- Subdivision
- Kiawah Island
- Master Bedroom
- Ceiling Fan(s), Garden Tub/Shower, Walk-In Closet(s)
- Acres
- 0.39
Property Description
Prepare to be enchanted by this Lowcountry home that is a timeless treasure! Designed and built by Dolphin Builders and Architects, this 3,900 sq. ft home was renovated in 2017 by Camens Architectural Group and Elliot Hobbs Construction. The project sought to preserve the unusually large, airy rooms in the home while creating an open floor plan that flows easily, and the desired results were achieved. The home is oriented for maximum southern exposure and sunlight streams through generous picture windows with transoms, many with plantation shutters. Flooring on the first floor is richly toned 5'' white oak and it provides a perfect backdrop for interior furnishings designed by Studio McGee. WIFI enabled surround-sound is available in each room, and all rooms are lighted by fixturesCirca Lighting. The great room affords two seating areas; one is centered on the custom fireplace and the other is a generous entertainment area open to the kitchen. Of note is the 12-ft window seat which looks out on the lagoon, busy with wildlife in every season. Step into the kitchen, as it is truly a cook's dream! This large, open space is outfitted with custom cabinetry by Prestige Cabinets & Custom Woodworks. Specialized storage meets every need, including stations for small appliances and numerous custom drawers, and a 10-ft island countertop crafted of "Viatera Minuet" quartz by LG Hausys provides a large work surface. Appliances include a Sub-Zero 44" refrigerator/freezer, a Wolf 36" dual-fuel range, a Wolf Pro ventilation hood, a Sub-Zero ice maker, and an Asko dishwasher. Two custom pantries provide dish and food storage with a custom wall unit for spices. The adjacent breakfast room features 3 window walls with wainscoting and a generous drawer unit includes a charging drawer where devices/cords are conveniently stored out of sight. A door leads to the 40-ft outdoor deck, outfitted with a propane gas grill connection and providing a spectacular, private long view of the lagoon and environs. One of the most dazzling attributes in this home is the 400+ capacity, custom-designed, climate-controlled wine room in the spacious, elegant dining room. The laundry room, conveniently located near the kitchen, includes Samsung washer/dryer, a Kohler sink/ faucet, a granite countertop and custom cabinets and drawers. The library features French doors, generous custom bookshelves and cabinets, with 3 built in file-drawers and a cabinet which conceals a printer on a roll-out drawer. The large master suite is located on the first floor, further enhancing the excellent floor plan of this home. The suite is awash with light and air with French doors leading to the deck. The master bath is outfitted with Caesarstone countertops, a soaking tub, walk-in shower and private water closet. The curved staircase leads to two spacious guest suites with en-suite baths, walk-in closets and breathtaking views. One of the suites has an adjacent work-out room and the other offers a generous walk-in storage area. The two-car garage has five panel doors installed in 2018 by Southeastern Garage. There is a large workroom with a Gladiator Storage system, including cabinets and a workbench. The garage is outfitted with a top-of-the-line Tesla electric car charger, mounted conveniently on a pole for easy access. A new roof was installed in 2017, the home was painted inside and out in 2017, landscaping was professionally installed in 2018, and the underside of the home was sealed with spray foam insulation in 2019. One additional perk of living in this quiet yet friendly neighborhood is the community dock on Salt Cedar Lane, just a 1-minute walk from the home. At closing, the Buyer is to pay .5 of 1% of the sales price as a onetime fee at closing to KICA. This home is offered furnished.
Additional Information
- Levels
- Two
- Lot Description
- 0 - .5 Acre, High
- Interior Features
- Ceiling - Cathedral/Vaulted, Ceiling - Smooth, High Ceilings, Garden Tub/Shower, Kitchen Island, Ceiling Fan(s), Eat-in Kitchen, Entrance Foyer, Great, Pantry, Separate Dining, Study
- Construction
- Brick Veneer, Cement Plank
- Floors
- Ceramic Tile, Wood
- Roof
- Architectural
- Heating
- Heat Pump
- Exterior Features
- Lighting
- Foundation
- Raised
- Parking
- 2 Car Garage
- Elementary School
- Mt. Zion
- Middle School
- Haut Gap
- High School
- St. Johns
Mortgage Calculator
Listing courtesy of Listing Agent: Kathleen Dewitt from Listing Office: Akers Ellis Real Estate LLC.
Selling Office: The Homesfinder Realty Group.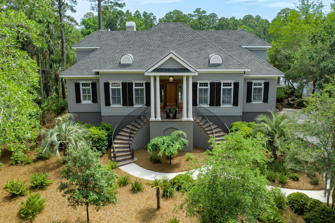
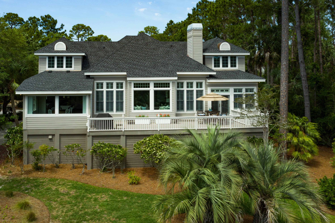

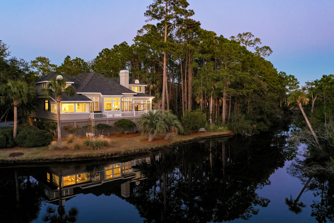
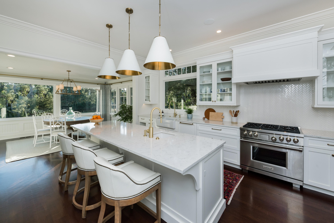

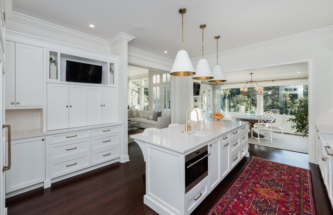
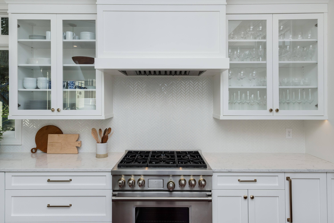
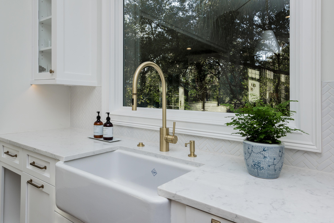
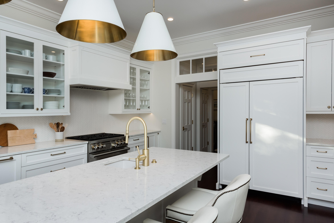
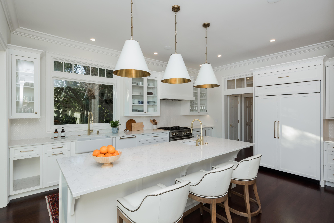
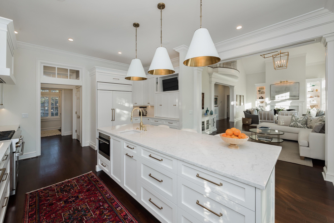
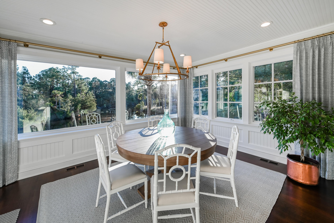
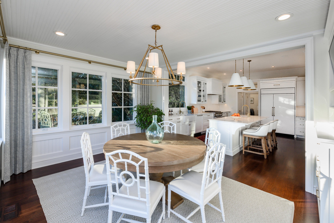
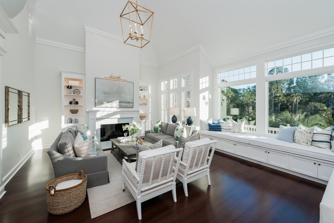
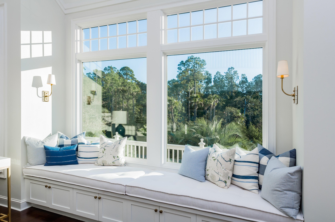
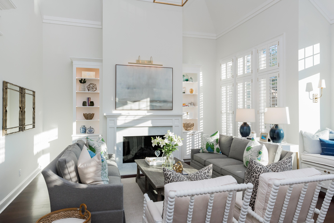
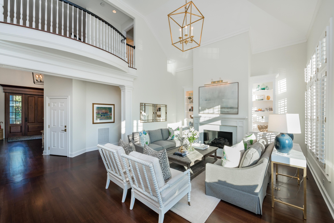
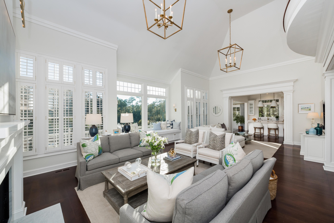
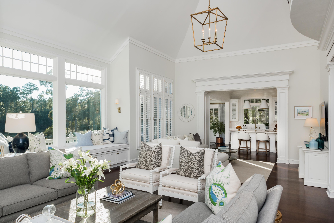
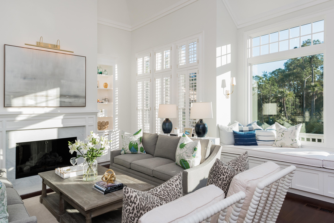
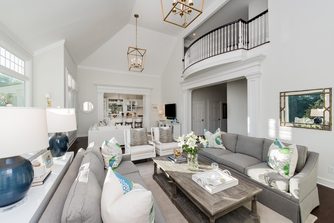
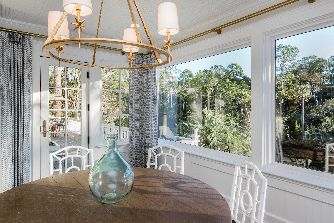
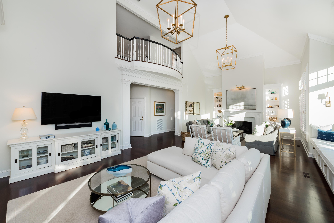
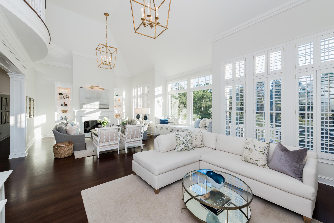
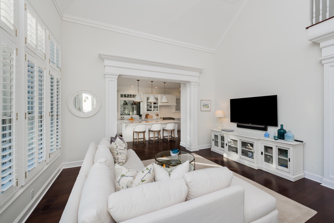
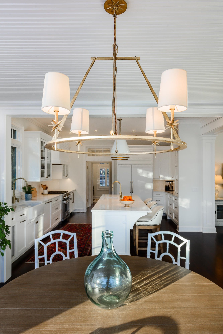
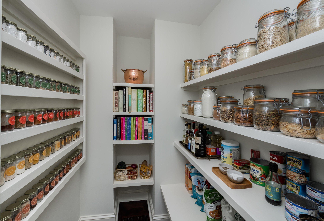
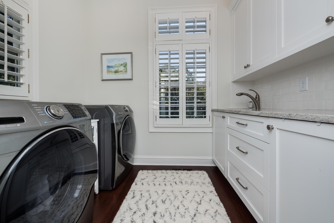
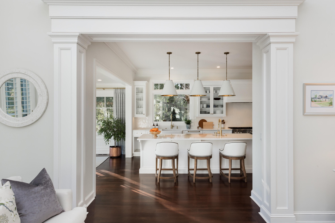
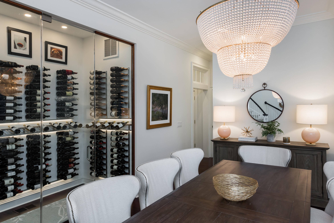

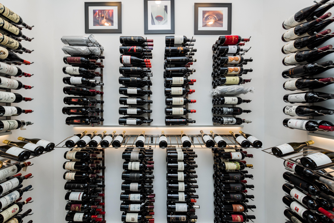
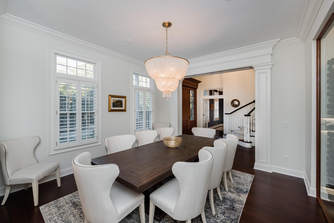
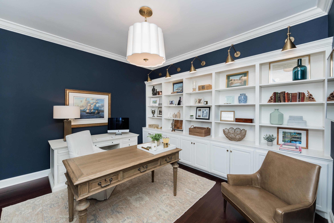
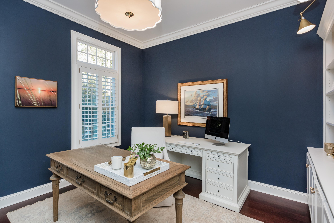
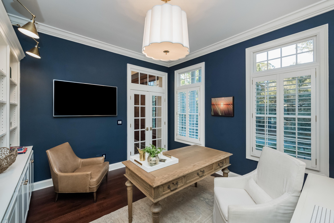
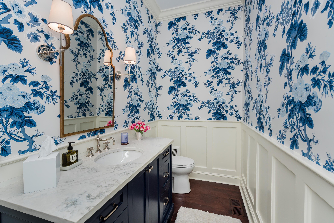
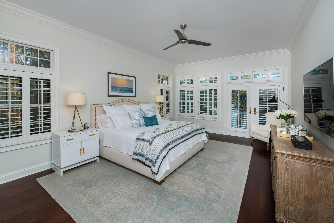
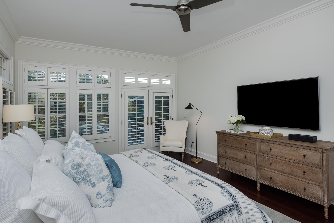
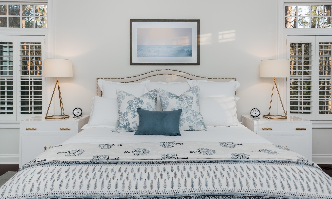
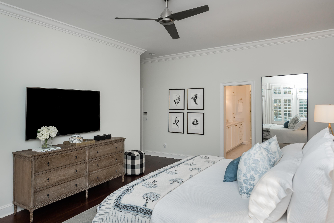
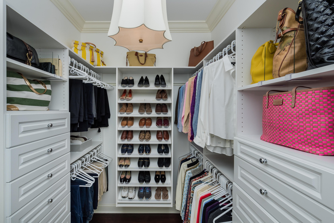
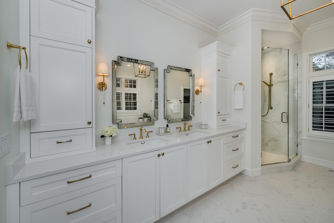
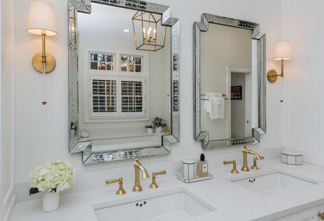
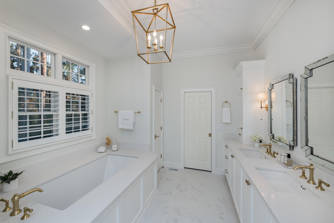
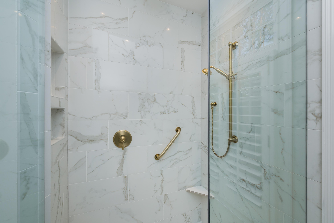
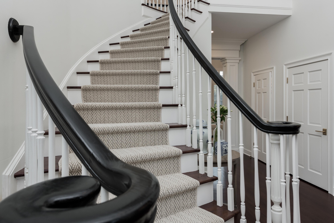
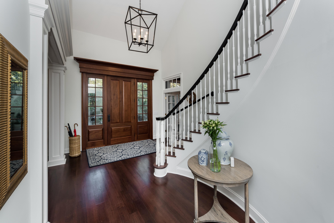
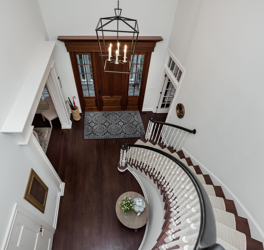


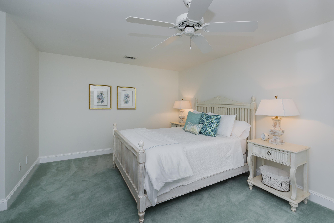
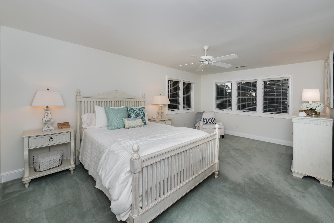
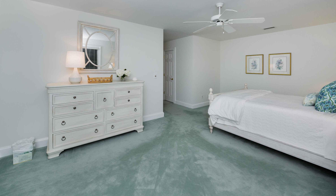
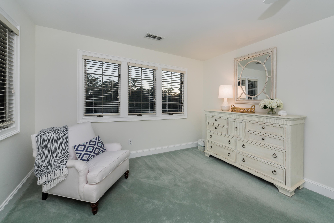
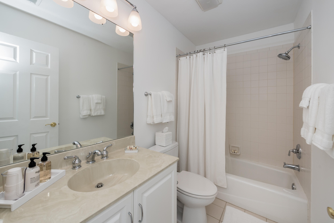
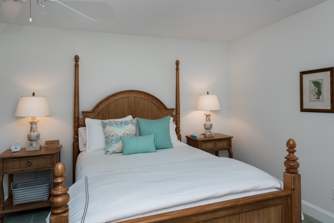
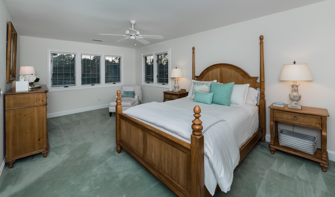
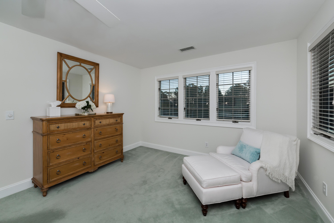
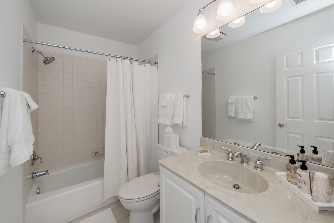
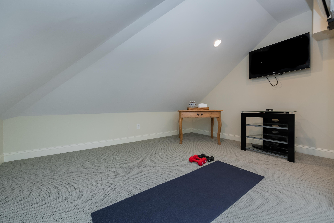
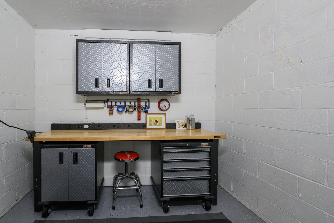
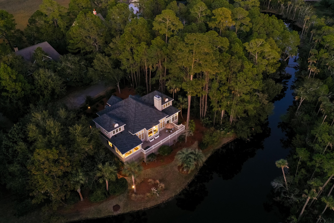
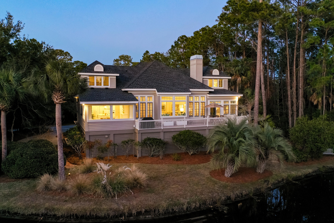
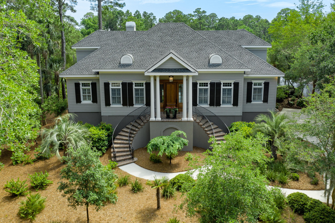
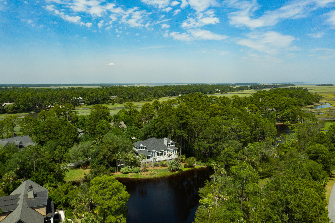

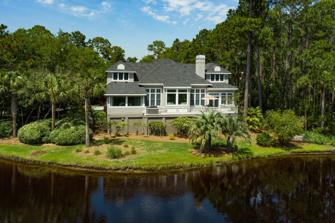
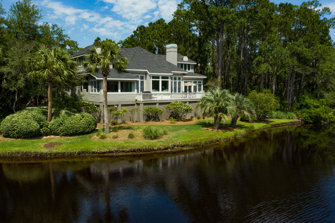
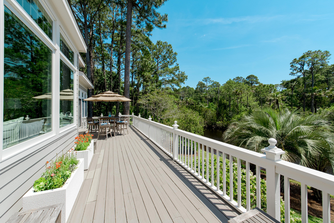
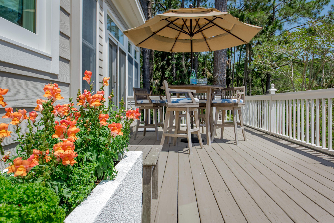
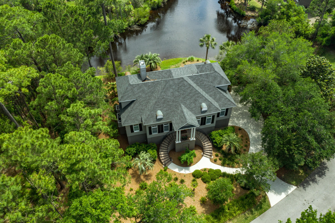
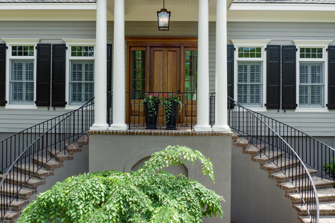
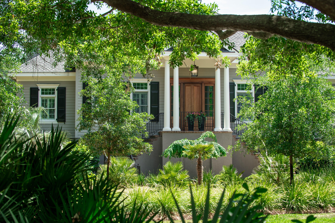
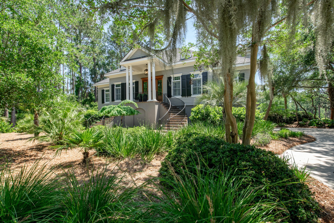
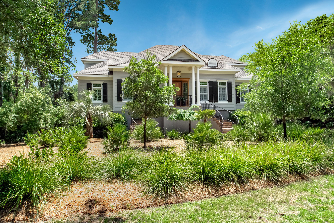
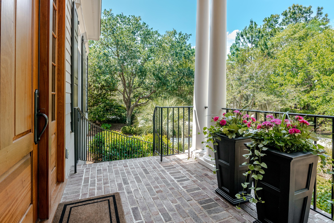
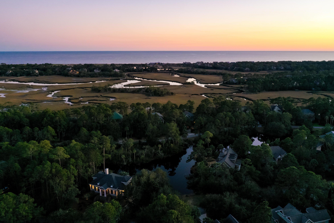
/t.realgeeks.media/resize/300x/https://u.realgeeks.media/kingandsociety/KING_AND_SOCIETY-08.jpg)