2036 Middleburg Lane, Mount Pleasant, SC 29464
- $435,000
- 3
- BD
- 2.5
- BA
- 2,209
- SqFt
- Sold Price
- $435,000
- List Price
- $435,000
- Status
- Closed
- MLS#
- 20003987
- Closing Date
- May 28, 2020
- Year Built
- 1989
- Style
- Traditional
- Living Area
- 2,209
- Bedrooms
- 3
- Bathrooms
- 2.5
- Full-baths
- 2
- Half-baths
- 1
- Subdivision
- Longpoint
- Master Bedroom
- Ceiling Fan(s), Garden Tub/Shower, Outside Access, Walk-In Closet(s)
- Acres
- 0.24
Property Description
$10,000 Price Reduction -- !!!! Situated in the highly desirable Longpoint community in Mount Pleasant, this home offers a spacious floor plan and generous sized yard. As you walk inside you will find gleaming hardwood floors and a soaring vaulted ceiling with skylights. The large living room is warmed by a gas fireplace and a tray ceiling with chair rail molding that adorns the formal dining room. The eat-in kitchen with updated stainless steel appliances has a bright bay window for abundant natural lighting. The spacious master suite is located on the first level and has access to the screened in porch. The master bath has a walk-in closet and en-suite garden tub with dual vanity and shower. Two bedrooms, a full bath and a spacious FROG complete the 2nd level.A deck and screened-in porch provide comfortable outdoor living spaces and overlook the backyard. This turn key ready home with fresh paint and new carpet is ready to move in! Owner's will honor buyer's with allowance for upgrades at closing. Additional features include: -The community center boasts a large pool, tennis courts, playground, soccer field, sand volley ball court and basketball court. -The Longpoint subdivision is conveniently located to Palmetto County Park, Belle Hall Shopping, Boone Hall Plantation, Town of Mount Pleasant Recreation Center and easy access to I-526! Book your showing today!
Additional Information
- Levels
- Two
- Lot Description
- 0 - .5 Acre, Interior Lot
- Interior Features
- Ceiling - Blown, Ceiling - Cathedral/Vaulted, Tray Ceiling(s), High Ceilings, Garden Tub/Shower, Walk-In Closet(s), Ceiling Fan(s), Eat-in Kitchen, Family, Entrance Foyer, Frog Attached, Separate Dining
- Construction
- Brick Veneer, Vinyl Siding
- Floors
- Ceramic Tile, Wood
- Roof
- Architectural
- Heating
- Electric
- Exterior Features
- Lawn Well
- Foundation
- Crawl Space
- Parking
- 2 Car Garage, Attached
- Elementary School
- Belle Hall
- Middle School
- Laing
- High School
- Wando
Mortgage Calculator
Listing courtesy of Listing Agent: Gena Middleton from Listing Office: Matt O'Neill Real Estate.
Selling Office: ChuckTown Homes, LLC.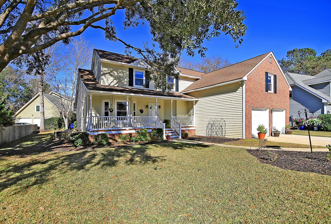
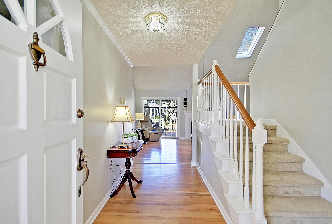
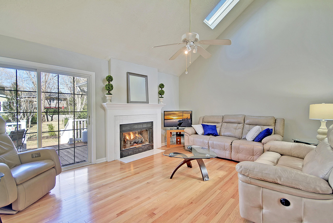
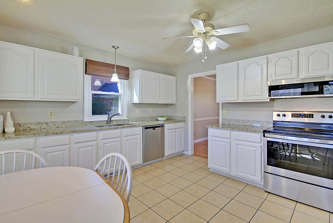
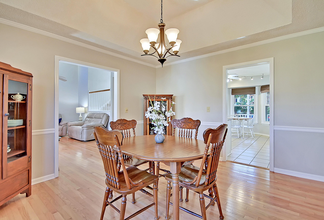
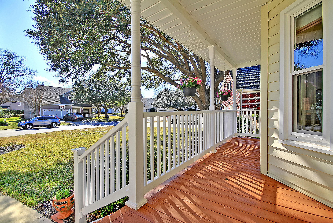
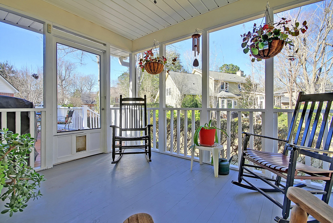
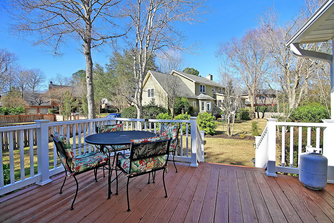
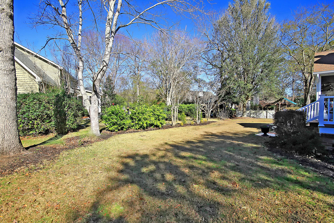
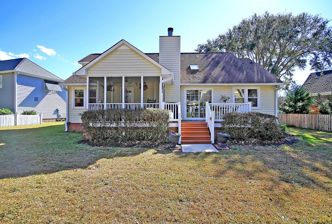
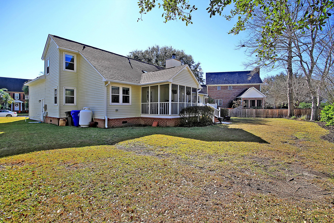
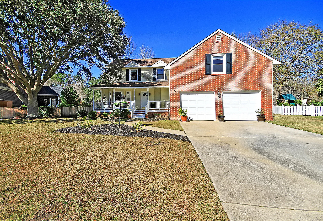
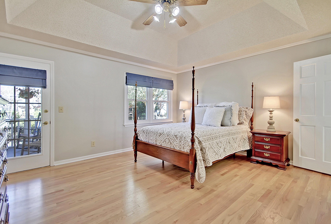
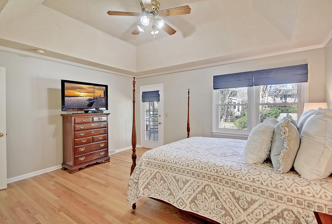
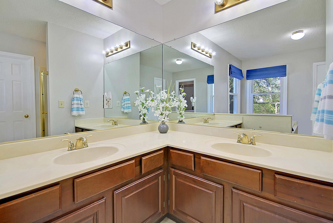
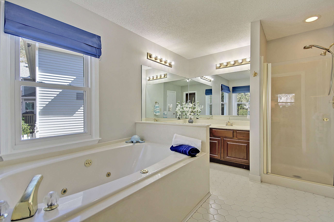
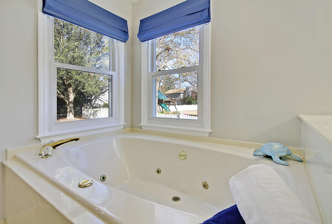
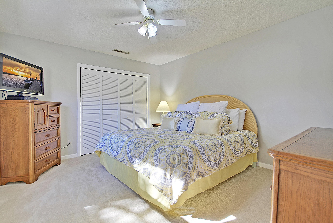
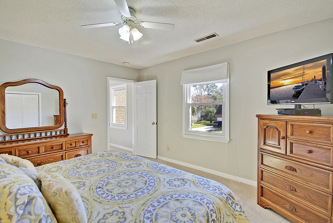
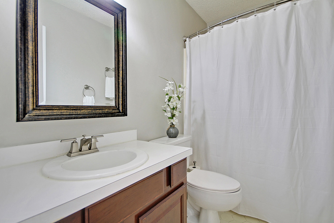
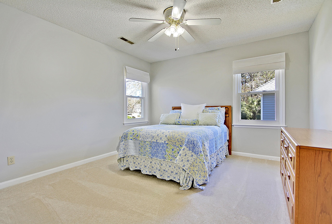
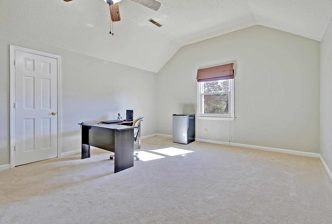
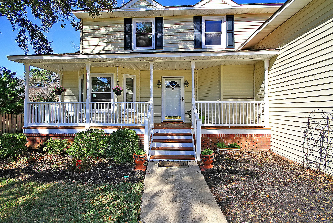
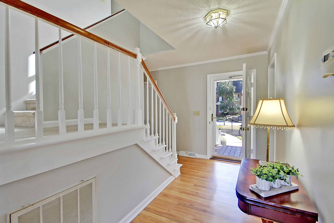
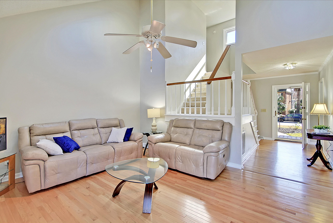
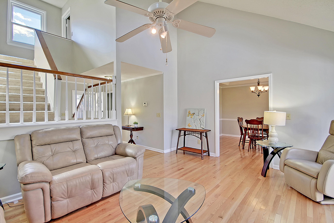
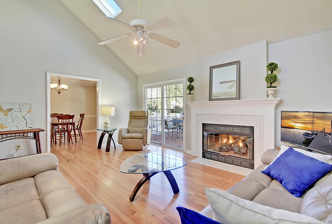
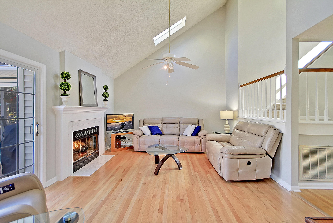
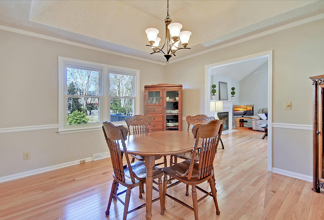
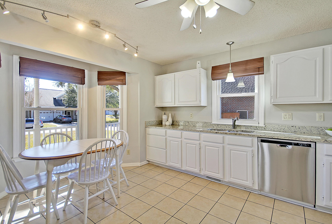
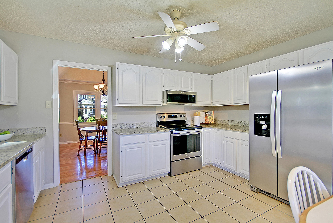
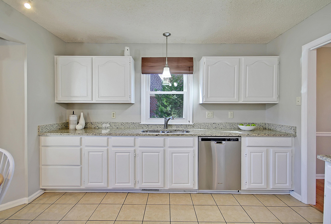
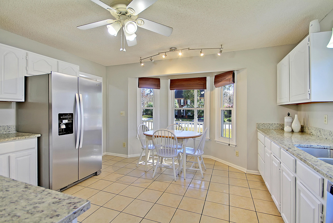
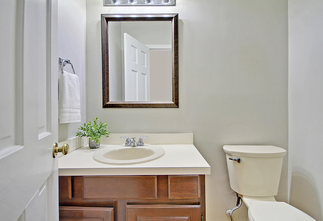
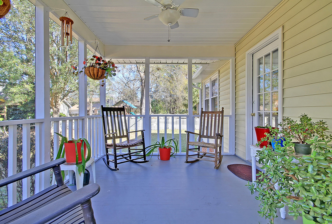
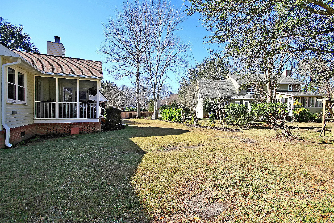
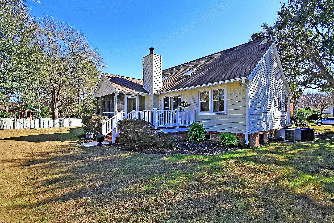
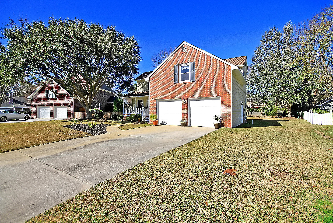
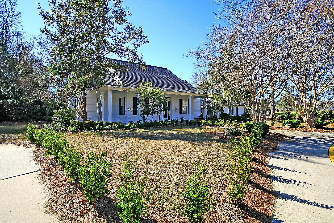
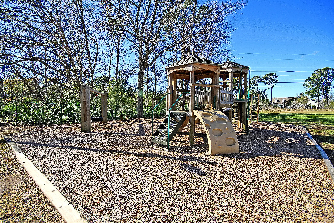
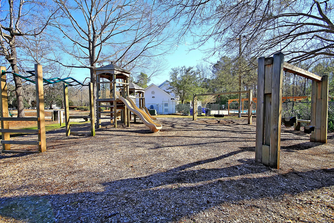
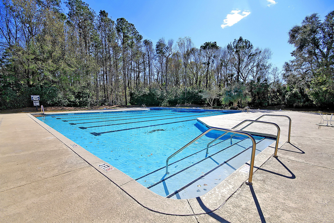
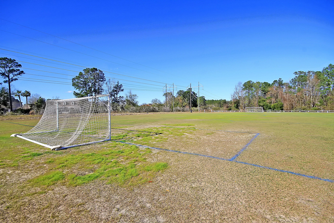
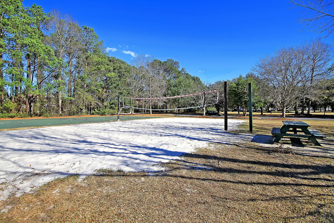
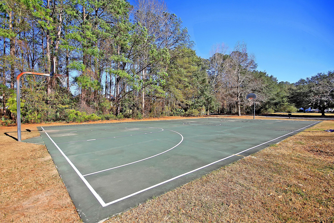
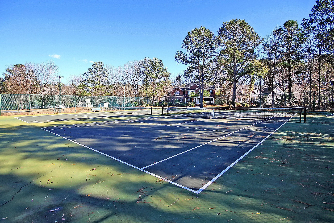
/t.realgeeks.media/resize/300x/https://u.realgeeks.media/kingandsociety/KING_AND_SOCIETY-08.jpg)