100 East Bay Street, Charleston, SC 29401
- $1,500,000
- 3
- BD
- 3.5
- BA
- 2,095
- SqFt
- Sold Price
- $1,500,000
- List Price
- $1,549,000
- Status
- Closed
- MLS#
- 20003848
- Closing Date
- Apr 23, 2020
- Year Built
- 1959
- Style
- Charleston Single
- Living Area
- 2,095
- Bedrooms
- 3
- Bathrooms
- 3.5
- Full-baths
- 3
- Half-baths
- 1
- Subdivision
- South Of Broad
- Master Bedroom
- Ceiling Fan(s), Garden Tub/Shower, Outside Access, Walk-In Closet(s)
- Acres
- 0.03
Property Description
Welcome to your new home at 100 East Bay Street - a historic location originally known for serving the wharves and docks of Charleston and was once known as the Cotton Ware Shed. Located in the heart of the Historic District with the perfect view of the iconic Rainbow Row and a stone's throw to Waterfront Park. Though you are steps to the water, this home is on high ground in mostly an X Flood zone, making this the ideal downtown location to live. 100 East Bay has been tastefully renovated to give you modern day touches yet give you that historic Charleston charm you have been looking for. Your main entry welcomes you and your guest in off of East Bay street from your entry gas lanterns to your lovely foyer. The main level features a large formal dining space that opens up to yourpicturesque outdoor patio that is perfect for a morning coffee as the sun rises or an afternoon glass of wine at sunset. The living room off the foyer includes a fireplace to set the evening ambiance for a night in or during your next holiday party. Off the living room is your private office that is complete with built in bookshelves. The impressive gourmet kitchen is equipped for an entertainer and master chefs dream. It includes a six burner Wolf range, a Subzero refrigerator, stainless steel countertops, and plenty of cabinet storage for all your cooking and baking wares. The first floor also includes a powder room off of the foyer. All of your bedrooms are tucked away on the second floor, each equipped with their own private bathroom suite fitted with marble tile. The spacious master bedroom features built in shelving with a cozy sitting nook for afternoon reading. If you prefer to sit outside, then step out and enjoy your private balcony overlooking the cobblestone street of N Adgers Warf and peaks of the Charleston Harbor and the beauty of Rainbow Row. The exquisite master bathroom includes timeless marble tiled shower and countertops and a private deep soaking tub for those evenings you want to relax after a long day of exploring downtown. The master also features a spacious walk in closet. Not only is this home in the quintessential location, but it also provides private off-street parking plus two on street parking passes. Your visitors will have plenty of options to park as well when you are ready to entertain at home or walk just a block to some of the hottest restaurants in Charleston. Fully renovated in 2006 and meticulously maintained as well. This home is the optimal location to live, work, and play in downtown Charleston so schedule your private showing today!
Additional Information
- Levels
- Two
- Lot Description
- 0 - .5 Acre, High
- Interior Features
- Ceiling - Smooth, High Ceilings, Garden Tub/Shower, Walk-In Closet(s), Ceiling Fan(s), Family, Formal Living, Entrance Foyer, Media, Office, Other (Use Remarks), Separate Dining, Study
- Construction
- Brick, Stucco
- Floors
- Ceramic Tile, Marble, Wood
- Roof
- See Remarks
- Heating
- Heat Pump
- Exterior Features
- Lawn Irrigation, Stoop
- Foundation
- Crawl Space
- Parking
- Attached, Off Street
- Elementary School
- Memminger
- Middle School
- Courtenay
- High School
- Burke
Mortgage Calculator
Listing courtesy of Listing Agent: Jackie Moore from Listing Office: Deseta Realty Group LLC.
Selling Office: Matt O'Neill Real Estate.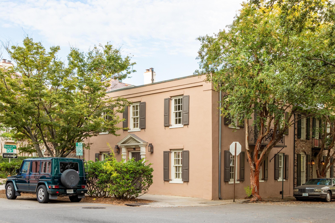
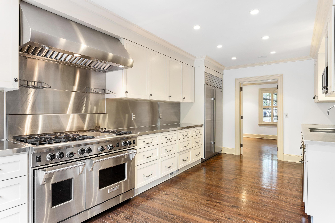

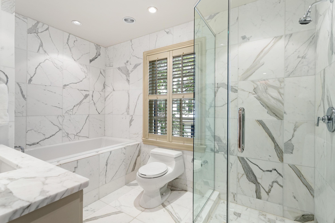
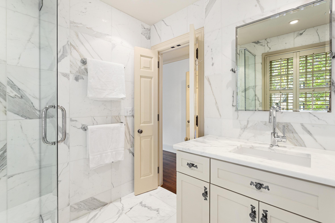
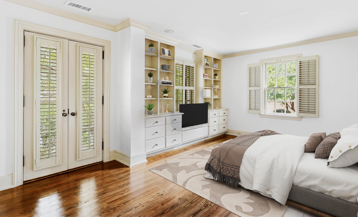
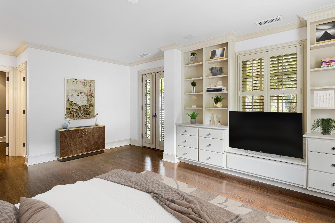
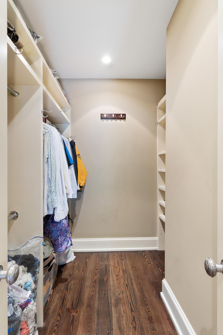
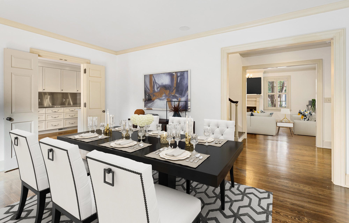
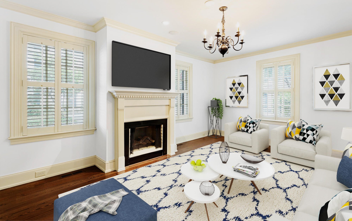
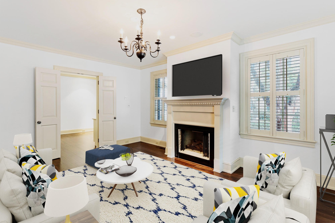

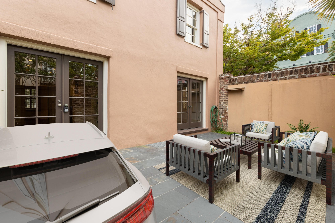
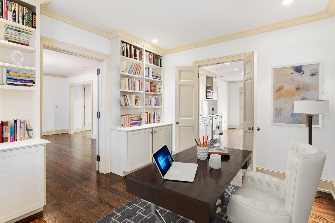
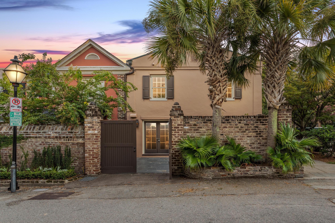
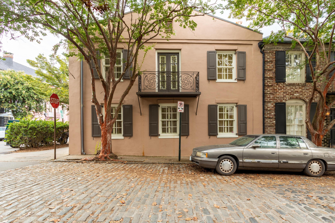
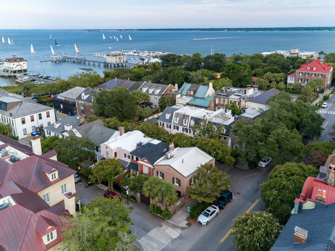
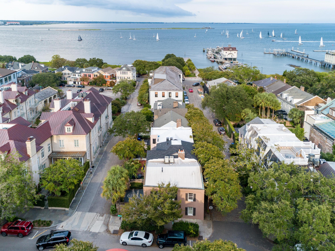
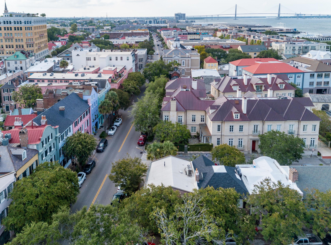
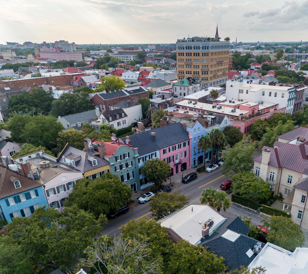

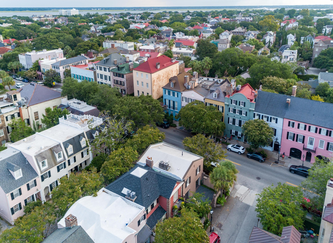
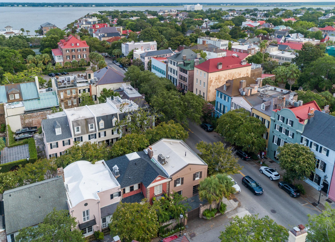

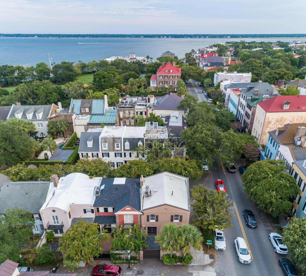
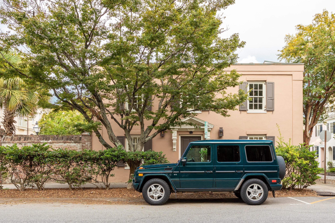
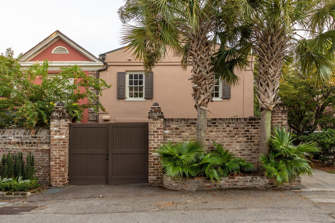
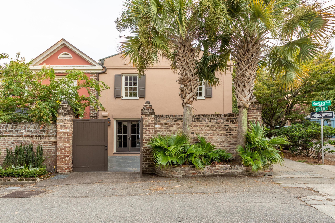
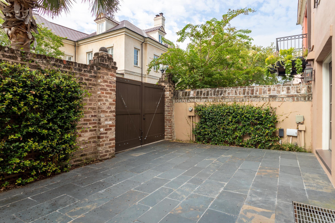
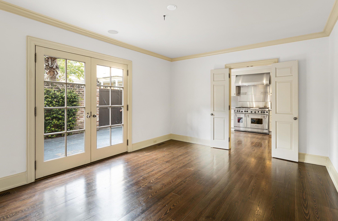

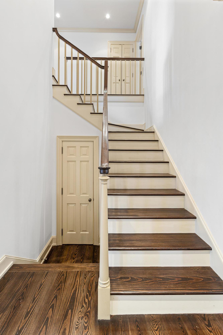
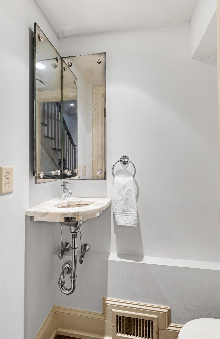
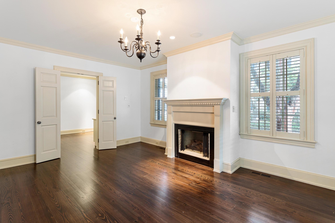
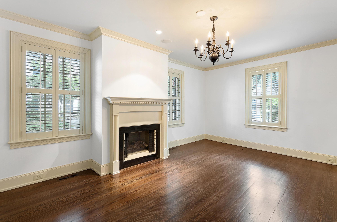
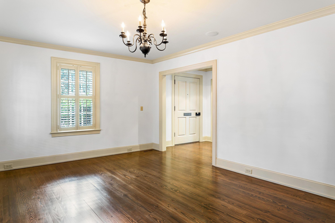
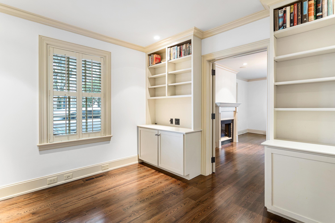
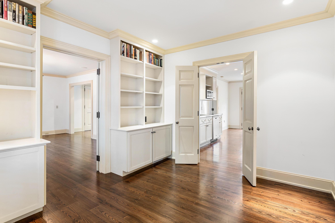
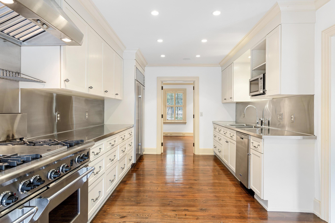
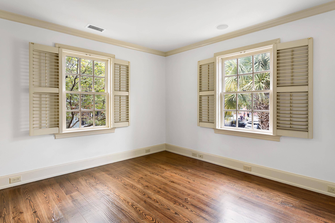
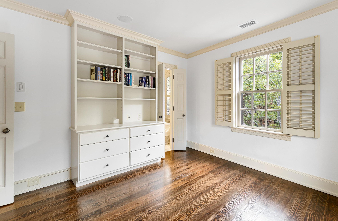

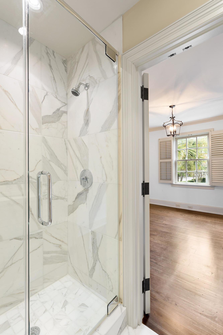

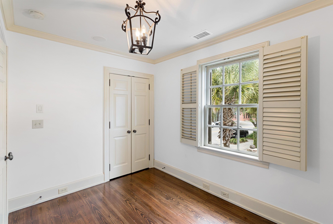
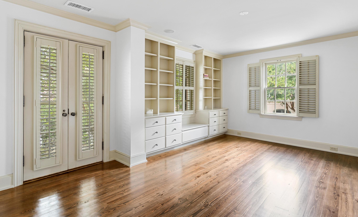
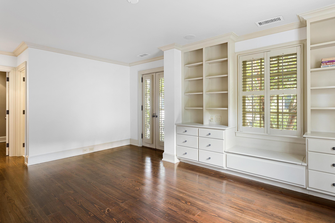
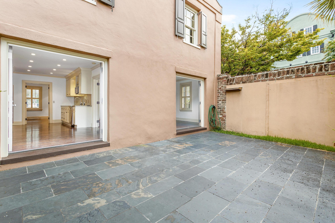
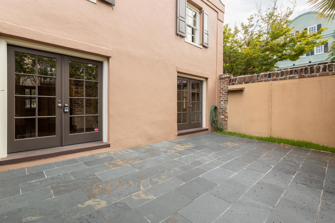


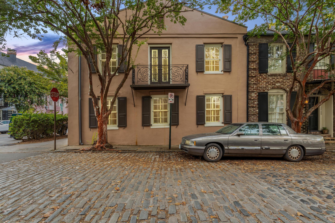
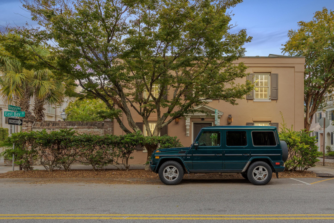
/t.realgeeks.media/resize/300x/https://u.realgeeks.media/kingandsociety/KING_AND_SOCIETY-08.jpg)