7 New Street, Charleston, SC 29401
- $2,325,000
- 4
- BD
- 4.5
- BA
- 2,700
- SqFt
- Sold Price
- $2,325,000
- List Price
- $2,395,000
- Status
- Closed
- MLS#
- 20003305
- Closing Date
- Aug 14, 2020
- Year Built
- 2018
- Style
- Charleston Single, Traditional
- Living Area
- 2,700
- Bedrooms
- 4
- Bathrooms
- 4.5
- Full-baths
- 4
- Half-baths
- 1
- Subdivision
- South Of Broad
- Master Bedroom
- Ceiling Fan(s), Garden Tub/Shower, Walk-In Closet(s)
- Acres
- 0.09
Property Description
Quiet South of Broad elevated, architecturally designed home built in 2018. Built to FEMA code. Unsurpassed attention to detail in this elegantly designed open floor plan home with 4 bedrooms and 4.5 bathrooms. Elevator to all levels. Home features Antique French White Oak engineered floors, custom interior shutters, hurricane shutters, Circa lighting, crown molding, Wainscoting and Marvin windows. Living room opens to the gourmet kitchen that features 48'' Wolf 6-burner gas stove, infrared dual griddle cooktop/range, Miele stainless steel hood, Sub-Zero refrigerator, Bosch dishwasher and marble countertops with Waterworks kitchen faucet. Butler's pantry has honed granite countertop and custom cabinets with Rocky Mountain hardware. Downstairs bedroom/mediaroom/office with Shiplap walls and marble bathroom. Powder room features Farrow & Ball Lotus pattern wallpaper and Waterworks faucet. Upstairs master bedroom with walk-in closet and an all marble bathroom with two vanities, freestanding bathtub and separate shower. Laundry room with custom cabinets, utility sink and washer/dryer to convey. Inviting exterior entrance with brick stairs, wrought iron railing and mahogany door. Spacious storage on the ground level. Professionally landscaped with 8 foot dry well and French drain. Covered patio off garden. Parking for 3 cars tandem. Steps away from the Battery and Charleston's best restaurants and shopping.
Additional Information
- Levels
- 3 Stories
- Interior Features
- Ceiling - Smooth, High Ceilings, Elevator, Kitchen Island, Walk-In Closet(s), Ceiling Fan(s), Bonus, Family, Entrance Foyer, Great, Living/Dining Combo, Office, Pantry, Study, Utility
- Construction
- Block/Masonry, Brick Veneer, Cement Plank
- Floors
- Ceramic Tile, Wood
- Roof
- Architectural, Metal
- Heating
- Electric, Forced Air
- Foundation
- Raised
- Parking
- Off Street
- Elementary School
- Memminger
- Middle School
- Courtenay
- High School
- Burke
Mortgage Calculator
Listing courtesy of Listing Agent: Lindsay Malanos, Gri, Cips from Listing Office: Carriage Properties LLC.
Selling Office: Lois Lane Properties.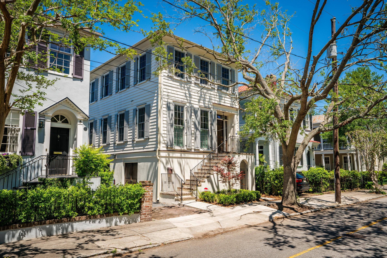
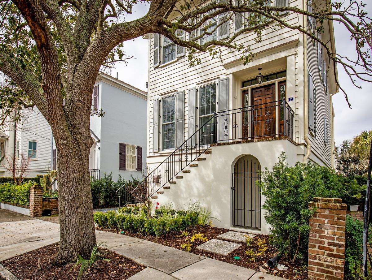
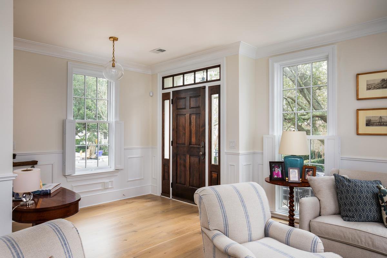
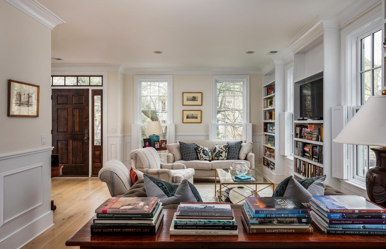
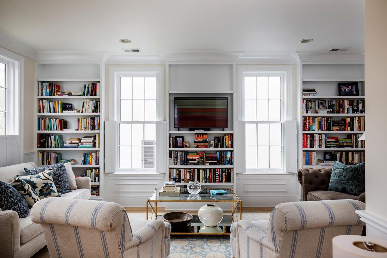
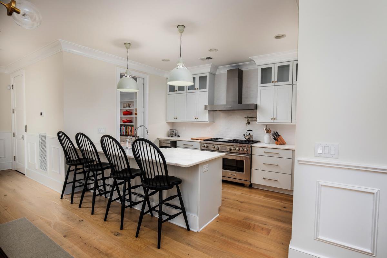
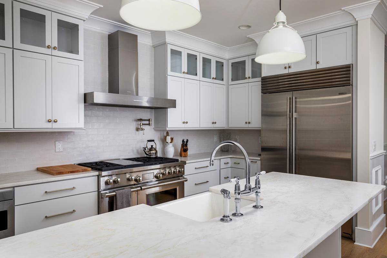
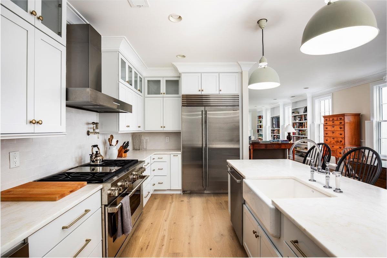
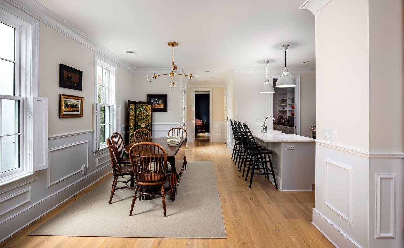
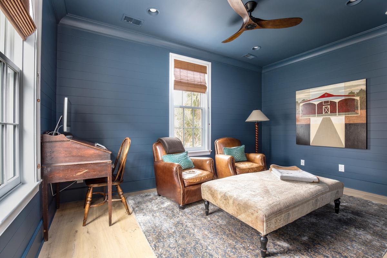
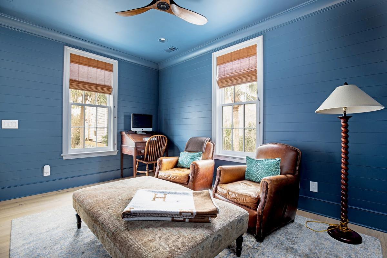
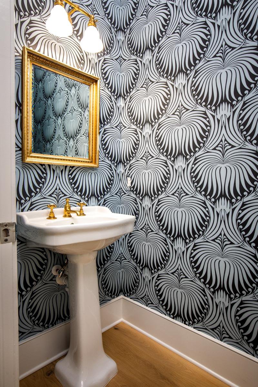
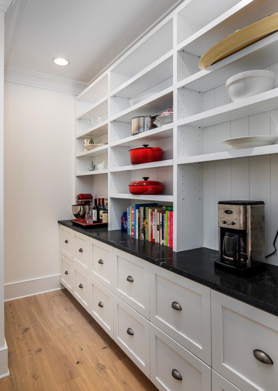
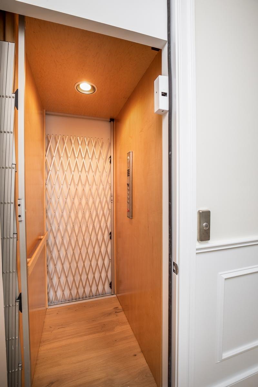
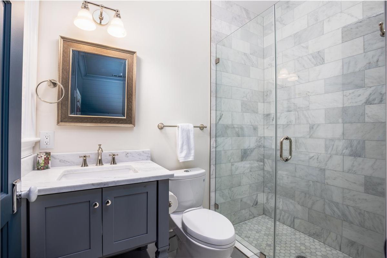
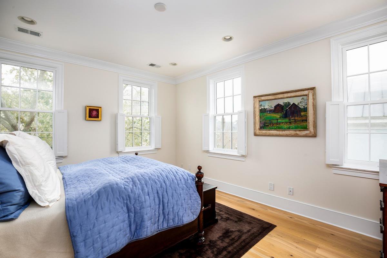
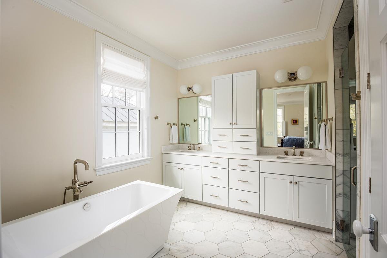
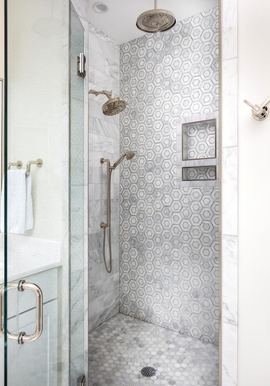
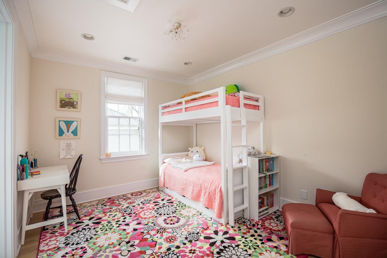
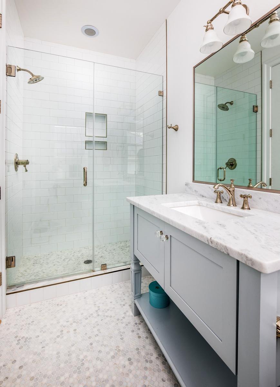
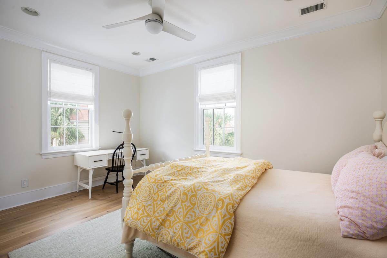
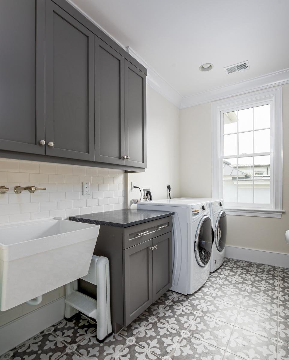
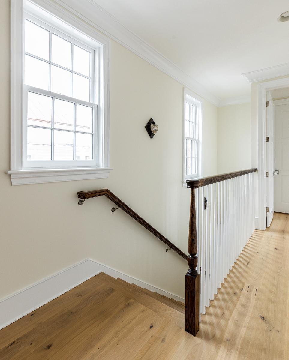
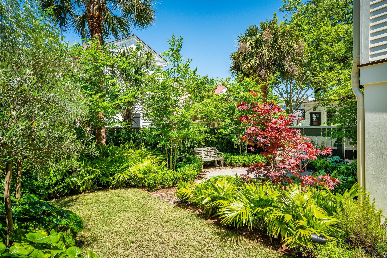
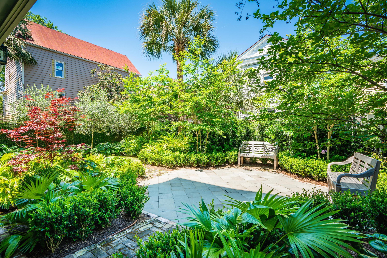
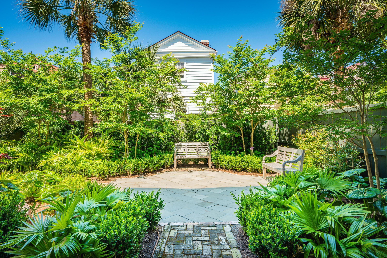
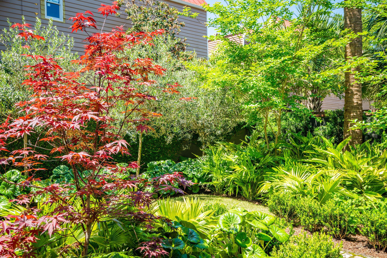
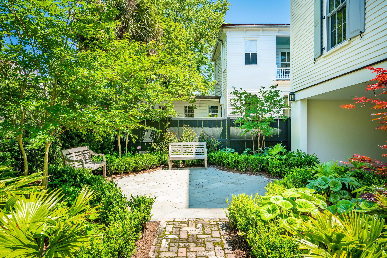
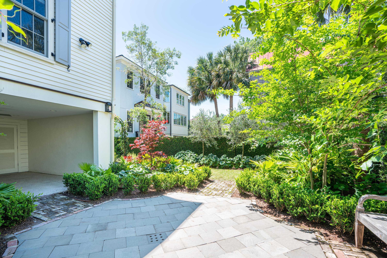
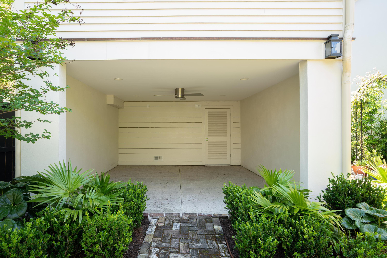
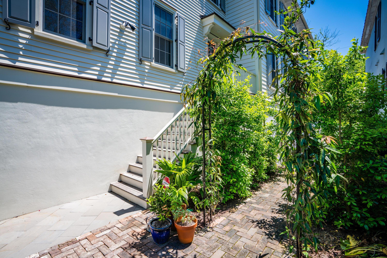
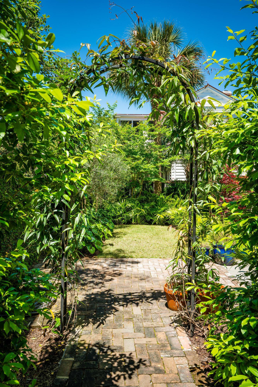
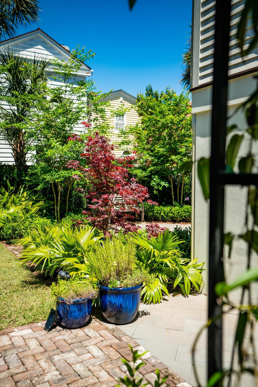
/t.realgeeks.media/resize/300x/https://u.realgeeks.media/kingandsociety/KING_AND_SOCIETY-08.jpg)