28 Sowell Street, Mount Pleasant, SC 29464
- $760,000
- 3
- BD
- 2.5
- BA
- 2,296
- SqFt
- Sold Price
- $760,000
- List Price
- $775,000
- Status
- Closed
- MLS#
- 20003253
- Closing Date
- Sep 14, 2020
- Year Built
- 2002
- Style
- Traditional
- Living Area
- 2,296
- Bedrooms
- 3
- Bathrooms
- 2.5
- Full-baths
- 2
- Half-baths
- 1
- Subdivision
- Ion
- Master Bedroom
- Ceiling Fan(s)
- Acres
- 0.14
Property Description
Perfect size! Enter from the charming front porch where rocking chairs await you. Large Master Bedroom suite is on the 1st floor here! Quiet location in fantastic I'On neighborhood. Welcome your guests into the sunny living room with 10' ceilings, handsome built in storage & gas log fireplace. Open spaces flow into the bright Dining Room, with the spacious kitchen adjacent. Wall ovens, gas cooktop, pantry & lots of storage space await the cook! Breakfast room joins the kitchen, with laundry beyond. The rear door goes to parking and quiet, private rear yard. Fresh paint in neutral colors and updated Master Bath & Kitchen make move-in so easy. Upstairs there are two more bedrooms with large closets - with two additional finished rooms that can be adapted to your needs.On the 2nd floor landing, there is a large open space with wonderful window which currently serves as the owner's office. Out of the way, yet centrally accessible, this space could be a den, family room, study/homeschool area, or just a quiet retreat. In addition, the attic is finished as still another room that could be a 4th bedroom, or .. .. as above. The second floor amazes with all of its roominess! A $2300 Lender Credit is available and will be applied towards the buyer's closing costs and pre-paids if the buyer chooses to use the seller's preferred lender. This credit is in addition to any negotiated seller concessions. Excellent wood floors on both floors. This darling home is in wonderful condition. You'll find custom plantation shutters in all windows that are included! Home has been inspected and repairs are completed, so nothing's left to be done before you move right in. Minimal flood insurance is needed here.
Additional Information
- Levels
- Two
- Lot Description
- 0 - .5 Acre, Level
- Interior Features
- Ceiling - Smooth, High Ceilings, Garden Tub/Shower, Ceiling Fan(s), Eat-in Kitchen, Formal Living, Pantry, Separate Dining
- Construction
- Wood Siding
- Floors
- Ceramic Tile, Wood
- Roof
- Architectural
- Heating
- Heat Pump
- Foundation
- Crawl Space
- Parking
- Off Street
- Elementary School
- James B Edwards
- Middle School
- Moultrie
- High School
- Wando
Mortgage Calculator
Listing courtesy of Listing Agent: Duval Acker from Listing Office: Carolina One Real Estate. 843-779-8660
Selling Office: The Boulevard Company, LLC.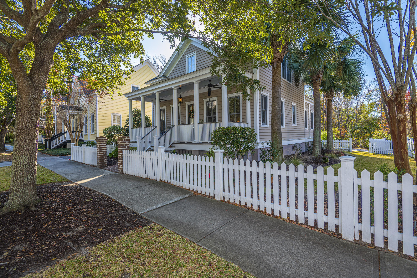
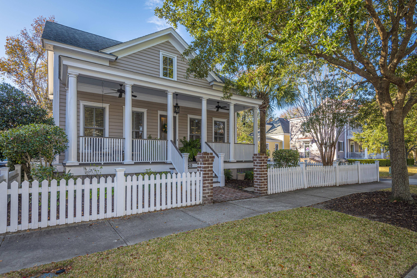
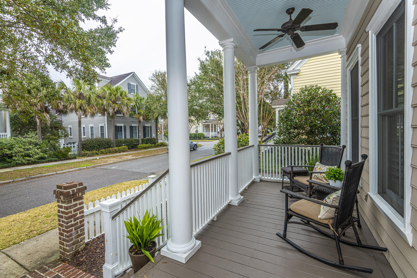
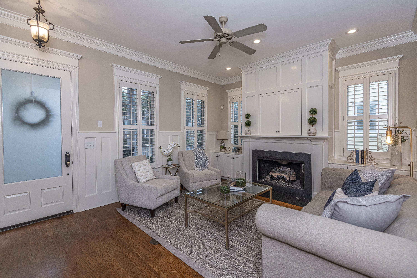
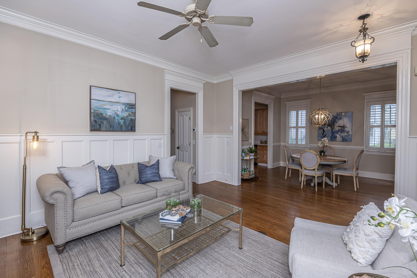
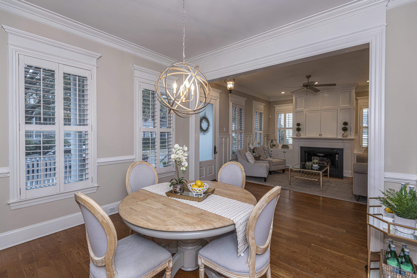
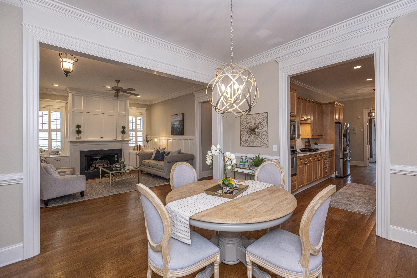

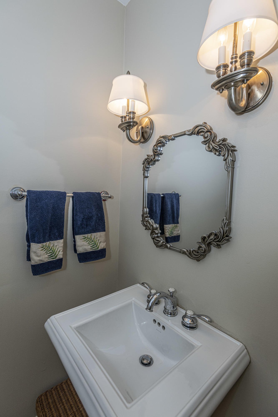
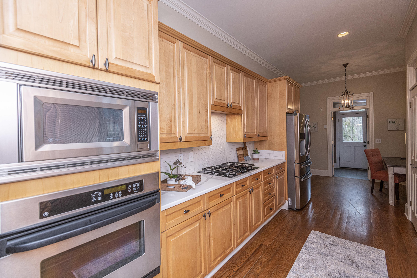
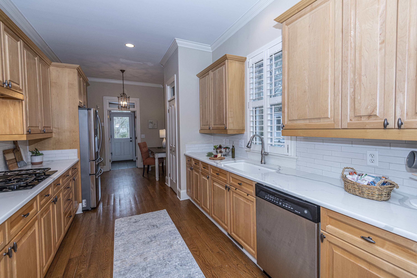
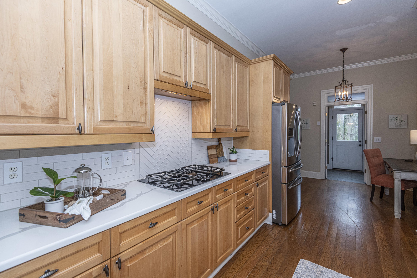
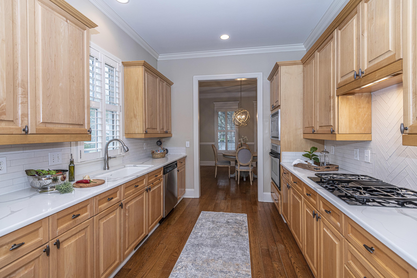
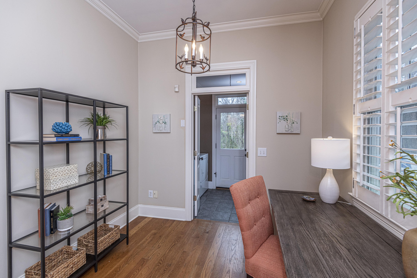
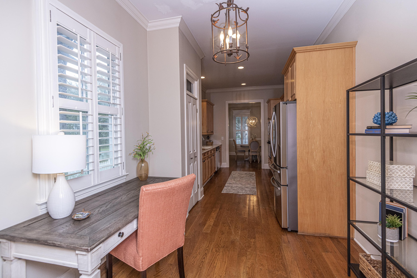
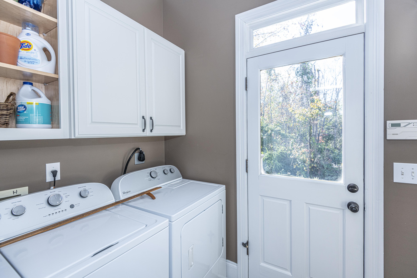
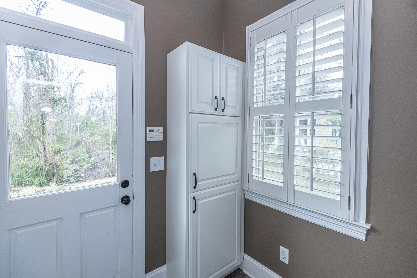
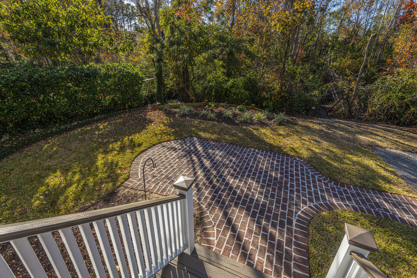
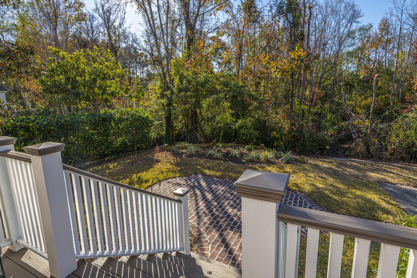

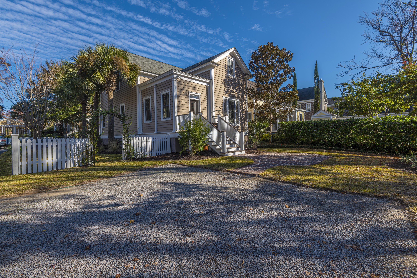

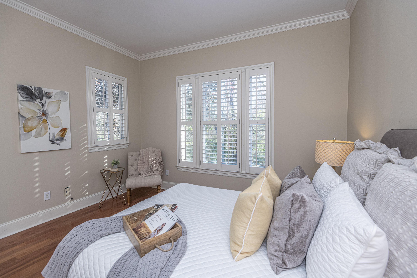
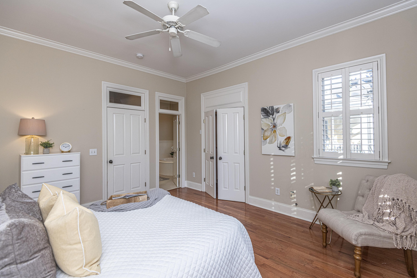
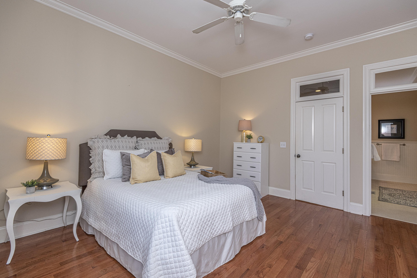
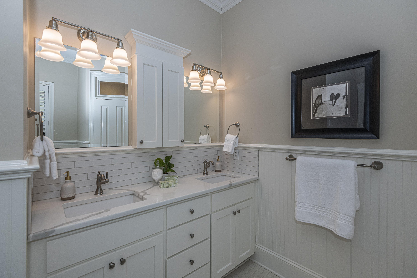
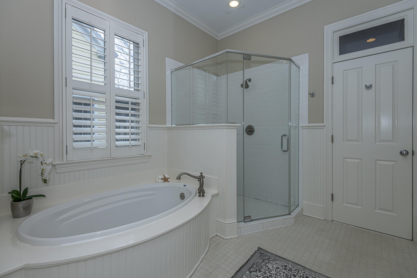
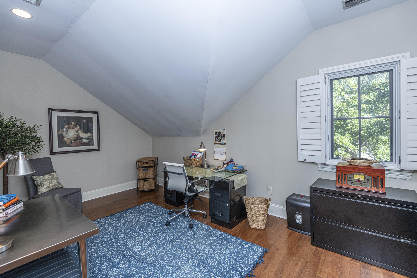
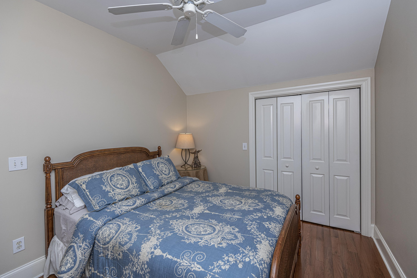
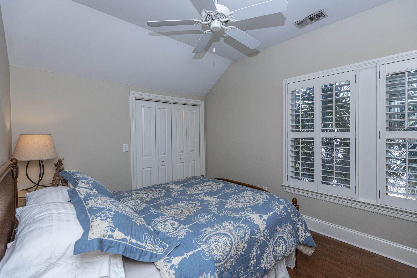
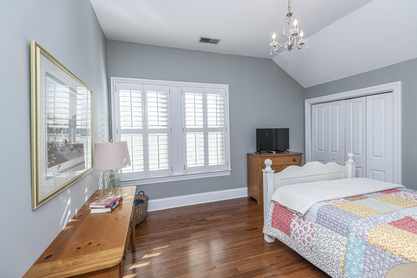
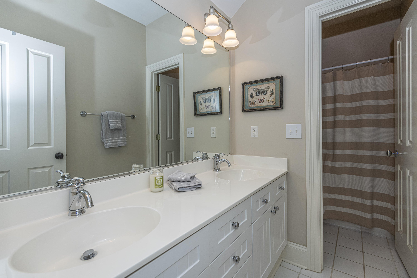
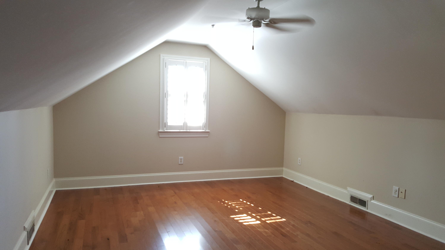
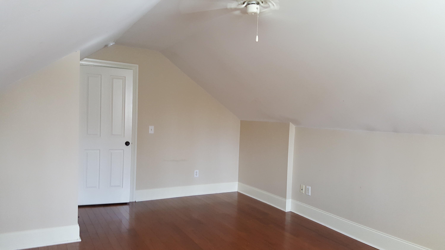
/t.realgeeks.media/resize/300x/https://u.realgeeks.media/kingandsociety/KING_AND_SOCIETY-08.jpg)