2824 Jasper Boulevard, Sullivans Island, SC 29482
- $2,675,000
- 4
- BD
- 4
- BA
- 3,438
- SqFt
- Sold Price
- $2,675,000
- List Price
- $2,775,000
- Status
- Closed
- MLS#
- 20003076
- Closing Date
- Jun 30, 2020
- Year Built
- 1920
- Style
- Traditional
- Living Area
- 3,438
- Bedrooms
- 4
- Bathrooms
- 4
- Full-baths
- 4
- Subdivision
- Sullivans Island
- Master Bedroom
- Ceiling Fan(s), Outside Access, Walk-In Closet(s)
- Acres
- 0.95
Property Description
BACK ON MARKET. BUYER FINANCING FELL THROUGH DUE TO VIRUS. Beautifully restored, classic 1920s Sullivan's Island cottage that has combines the charm of an historic home with all of the luxuries of modern living! A rare find on the island, It is located on an extremely private marsh front lot that is just short of a full acre and is one of just a handful of properties this size on the island. The wood walls and ceilings throughout the original home have been painstakingly restored to maintain the authentic charm. The gourmet chef's kitchen with custom cabinetry is the definition of luxury with quartzite counters, Sub-Zero fridge, Sub-Zero beverage center, 6 burner Viking stove and double Viking wall oven which allows you to enjoy the picturesque views while cooking. Thereis also a large center island with counter seating. The large first floor master bedroom has French doors overlooking the pool and marsh. The master bath contains his/her closets, a custom double marble vanity, antique claw foot tub as well as a luxurious Calcutta gold marble over-sized shower. The breakfast room , family room all overlook the marsh and pool. The large elegant living room with gas fireplace has original wood walls and a custom fieldstone gas fireplace. The second floor is perfect for guests/children to have their own spaces. It features a second master suite and new bathroom well as 2 additional bedrooms with shared bathroom and large storage closet. There is also a large shared living/open area that overlooks the marsh and a second story deck. There is a flex room with French doors and custom bookcases that could be used as an additional 5th bedroom. Sheila Wertimer designed yard with full irrigation and lighting by Moonlighting. The property includes a 60 foot heated and cooled saltwater lap pool, custom garage building as well as a separate pool/Oyster house. There is an elevated bluestone terrace with outdoor dining area that leads to the marble pool. There are over 10,000 hand laid antique bricks throughout the gardens on this property. Both the front and back porch have new Ipe decking. The high end pool house contains quartzite counters, marble flooring, shiplap/beadboard walls and ceilings as well as a four-pane folding door for true indoor/outdoor entertaining. Sparing no detail, a sub-zero entertainment package including a full size wine fridge, beverage center and ice machine. The bluestone patio includes a fire pit in the center as well as covered sitting area. This is truly one of the most unique properties on Sullivan's Island for outdoor entertaining. The garage building contains two oversize bays, separate storage room for beach gear and golf cart parking as well as integrated outdoor shower and sink area. There is also a pull down staircase to access the vast storage space on the second story. At the end of the large lawn there is a dock that goes to a tidal creek that is the perfect spot to enjoy the most spectacular sunsets. This is a must see if you are looking for a truly private retreat with historic and modern features. This fully gated and fenced property is an escape from the ordinary.
Additional Information
- Levels
- Two
- Lot Description
- .5 - 1 Acre
- Interior Features
- Ceiling - Cathedral/Vaulted, High Ceilings, Kitchen Island, Walk-In Closet(s), Ceiling Fan(s), Bonus, Eat-in Kitchen, Family, Formal Living, Separate Dining
- Construction
- Wood Siding
- Floors
- Ceramic Tile, Wood
- Roof
- Architectural, Metal
- Heating
- Heat Pump
- Exterior Features
- Dock - Existing
- Foundation
- Crawl Space
- Parking
- 2 Car Garage, Detached, Off Street
- Elementary School
- Sullivans Island
- Middle School
- Moultrie
- High School
- Wando
Mortgage Calculator
Listing courtesy of Listing Agent: Ashley A Haynes from Listing Office: East Islands Real Estate.
Selling Office: The Cassina Group.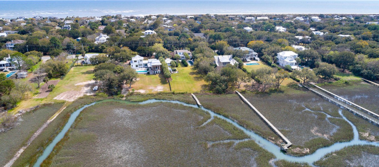
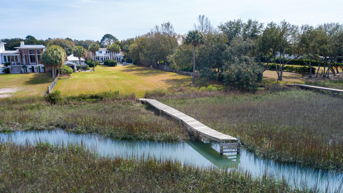
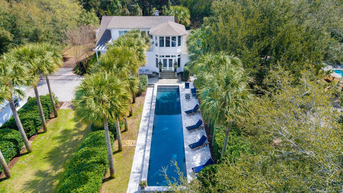
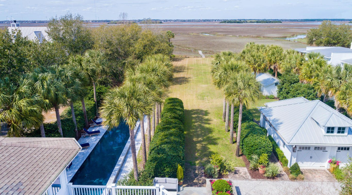
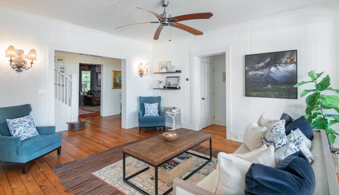
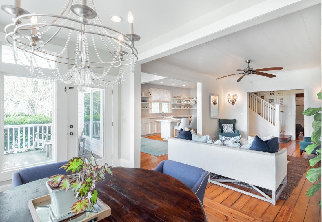
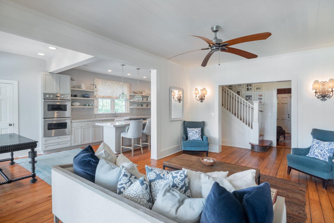
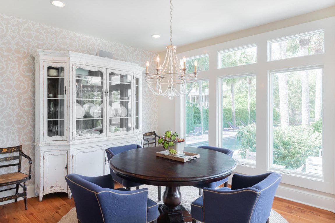
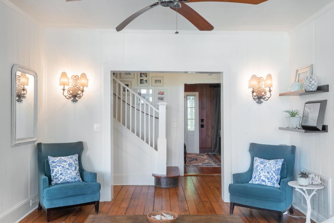
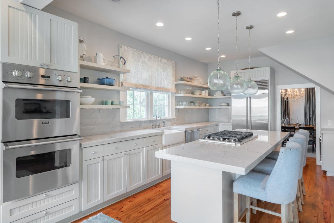

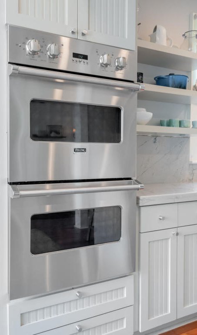
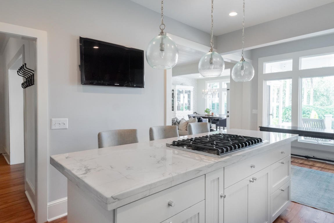
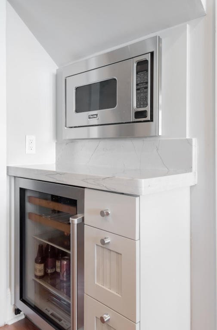
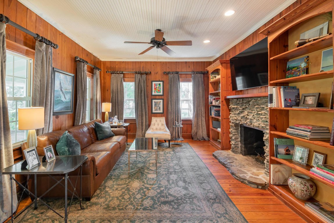
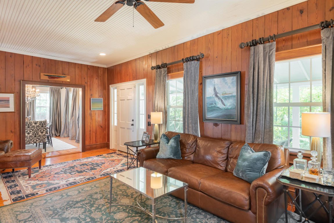
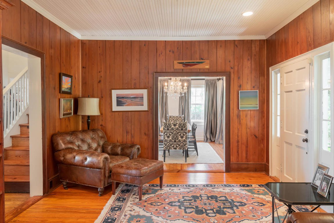
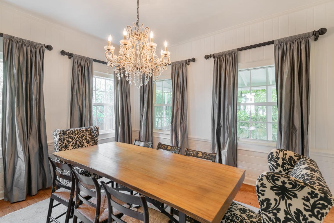
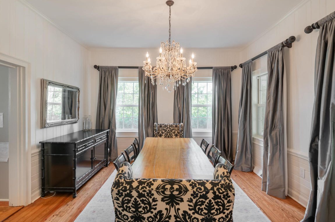
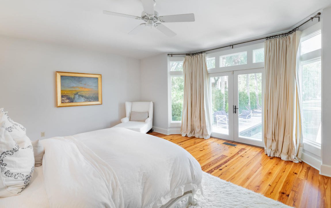
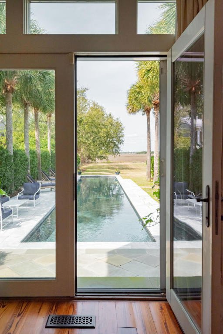
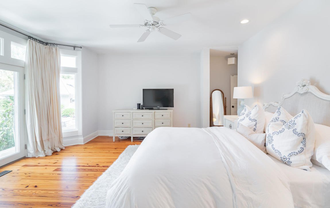
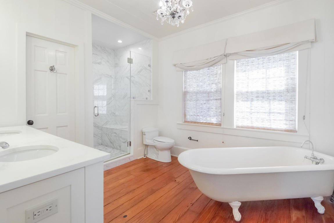
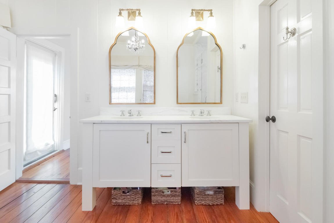

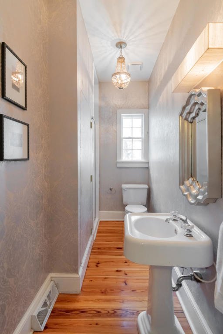
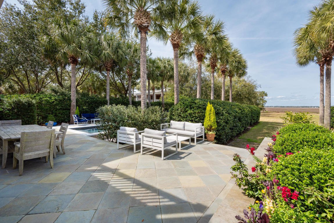
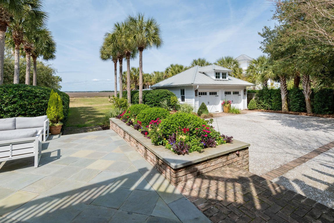
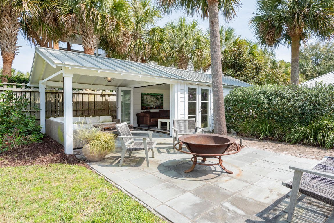
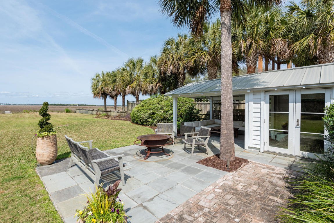
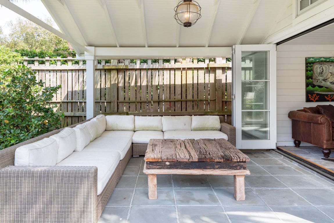
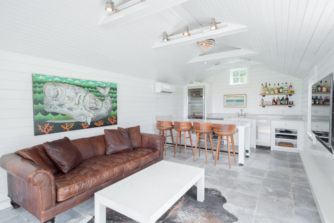
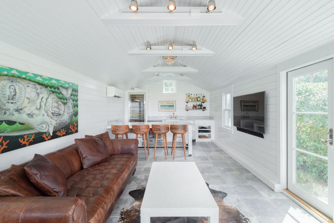
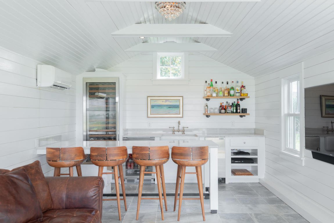
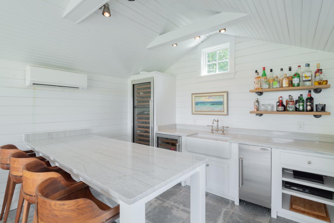
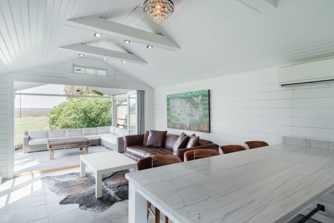
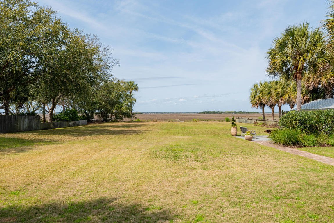
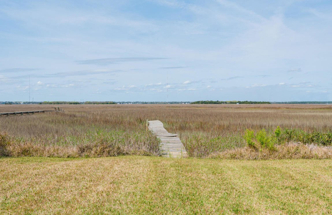
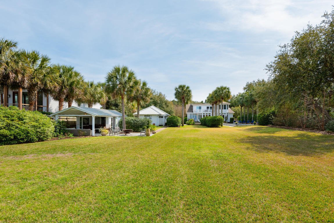

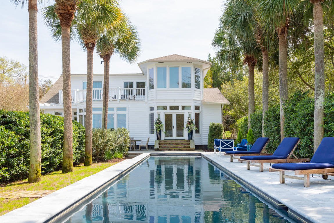
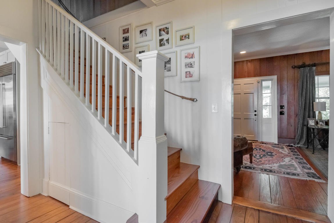
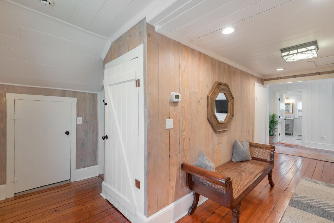
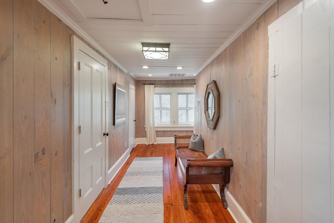
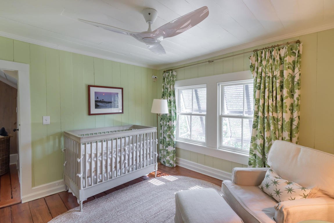
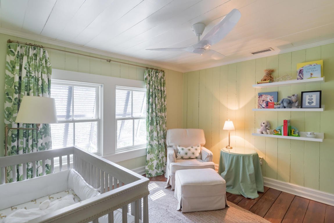
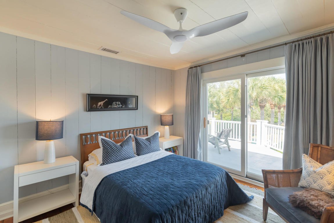
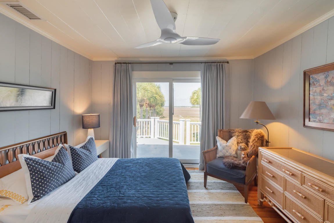

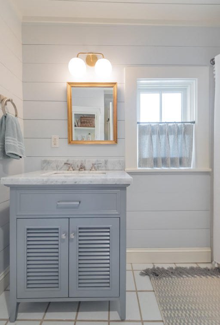
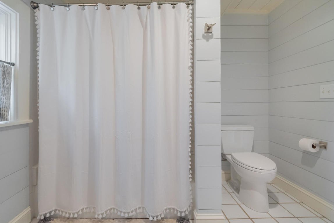
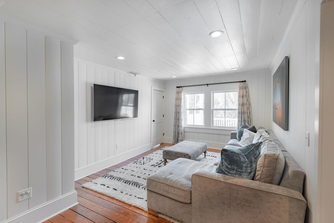
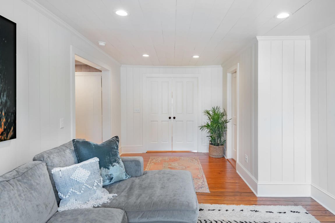
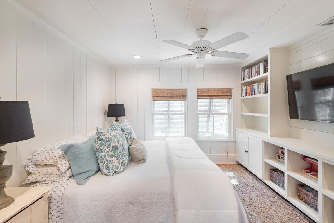
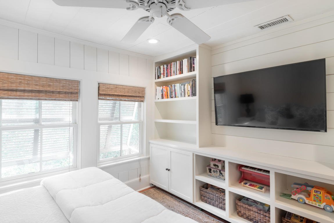

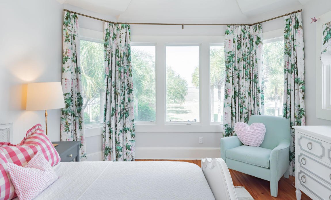
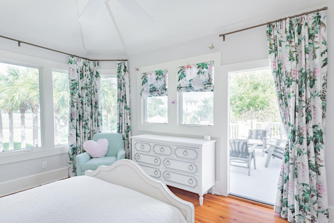

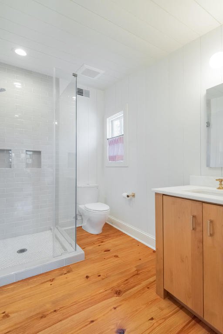
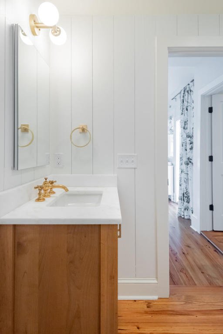
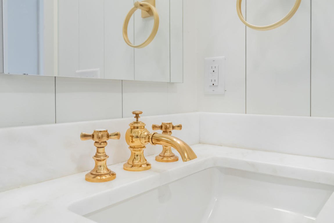
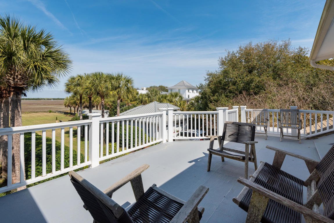
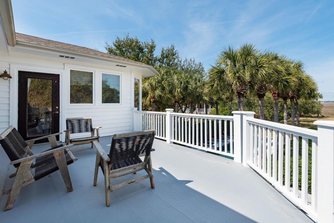
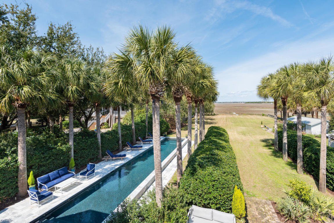
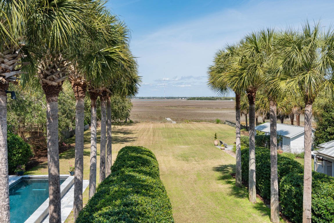
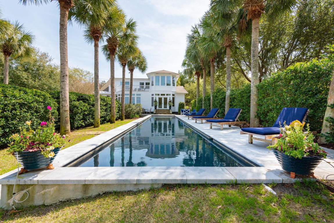
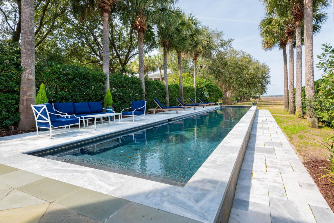
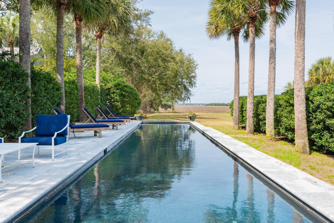
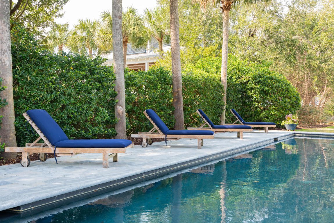
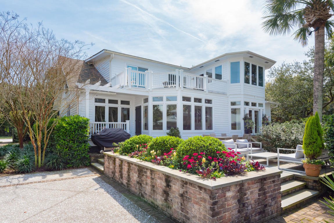
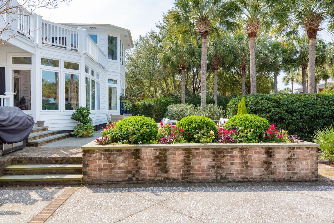
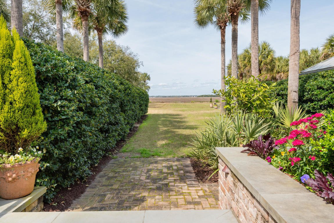
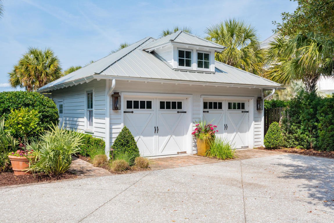
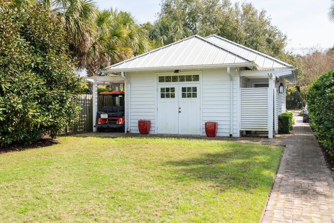
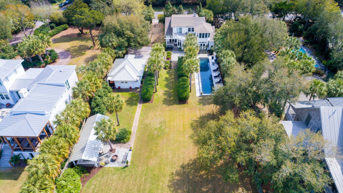
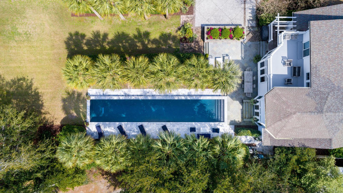
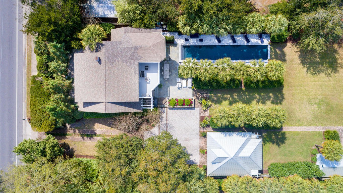



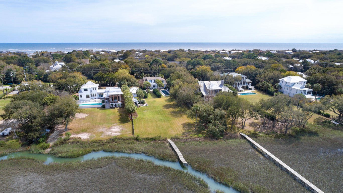
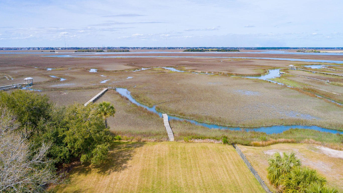
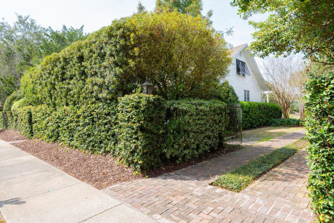

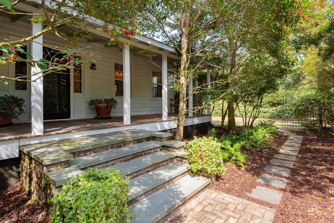
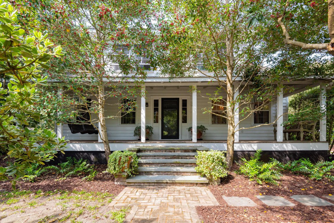
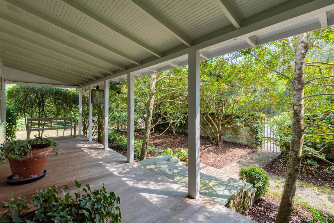

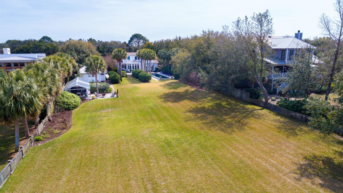
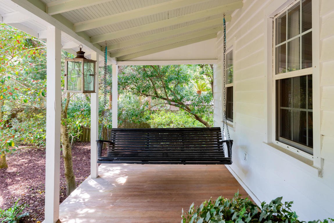

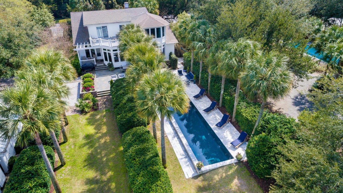
/t.realgeeks.media/resize/300x/https://u.realgeeks.media/kingandsociety/KING_AND_SOCIETY-08.jpg)