1538 Trumpington Street, Mount Pleasant, SC 29466
- $545,000
- 4
- BD
- 3
- BA
- 2,878
- SqFt
- Sold Price
- $545,000
- List Price
- $549,500
- Status
- Closed
- MLS#
- 20002646
- Closing Date
- Mar 05, 2020
- Year Built
- 2017
- Style
- Traditional
- Living Area
- 2,878
- Bedrooms
- 4
- Bathrooms
- 3
- Full-baths
- 3
- Subdivision
- Park West
- Master Bedroom
- Ceiling Fan(s), Walk-In Closet(s)
- Tract
- Center Park South
- Acres
- 0.20
Property Description
Be prepared to fall in love with this beauty, because she is going to steal your heart! Like most women, the only thing she wants for Valentine's Day is a date and by that, she means a closing date. She's a crowd-pleaser with stunning looks, nice views, and perfect for indoor-outdoor entertainment. By her stylish looks, she may appear to be high maintenance, but she's not. No need to purchase jewelry for her this year because she already comes fully equipped with all the bells and whistles! Beautiful on the inside and out just looking for someone to fall in love with her!This fabulous home is located in the highly sought-after community of Park West and features 4 bedrooms, 3 full baths, and a LARGE BONUS ROOM.2,878 square feet of generous living space greets you with an open stairway foyer accented with a beautiful floor to ceiling shiplap wall, and that's just the beginning of the many stylish features this home has to offer! The open concept floorplan features gorgeous hardwood floors, neutral paint colors, crown molding, craftsman style window and door casings, and oversized baseboards throughout the main living areas. The spacious family room with fireplace overlooks the kitchen creating the perfect space for casual living and allows conversations with family members or guests while meals are being prepared. The stylish kitchen comes equipped with white shaker style cabinetry adorned with oversized pulls, granite countertops, subway tile backsplash, farm style stainless sink, built-in wall oven and microwave, gas cooktop with pull out drawers and stainless-steel hood vent. One of the best features of the kitchen and main focal point of the home is the exceptional 10-foot kitchen island giving you additional storage and an abundance of countertop workspace. The sleek granite countertops paired with the stainless-steel appliances complete the look and feel of this trendy, modern kitchen. A separate dining room with a stunning coffered ceiling is located just off the kitchen and gives you additional space for larger gatherings. Also located on the main level is a FIRST FLOOR GUEST SUITE that could also be used as an office, playroom, or craft room. The impressive owner's suite located on the second floor features a beautiful tray ceiling and a fabulous master closet upgraded with a custom built-in closet system. The luxurious master bath has an oversized walk-in shower with gorgeous grey and white tile along with his and her elevated vanity sinks. Completing the second floor is a large bonus room, 2 additional bedrooms- one with a custom closet system, and a full bathroom. The outdoor space is phenomenal! Nothing better than relaxing on your screen porch enjoying the low country weather. The fenced-in backyard overlooks a pond and backs up to a wooded buffer allowing extra outdoor privacy. Other features include an irrigation system, tankless water heater, and upgraded fabric hurricane panels. Park West boasts luxury amenities including a swim club, tennis club, junior Olympic pool, zero-entry pool with hydrotherapy, summer kitchen, six lighted tennis courts, clubhouse, parks, playgrounds, six miles of bike and walking trails, and a 59-acre recreational facility. The community is home to retail shops and professional services including a grocery store, restaurants, coffee shops, physicians, health clubs, and lots more making everyday life convenient and located within minutes to the beach!
Additional Information
- Levels
- Two
- Lot Description
- 0 - .5 Acre
- Interior Features
- Ceiling - Cathedral/Vaulted, Ceiling - Smooth, Tray Ceiling(s), High Ceilings, Kitchen Island, Walk-In Closet(s), Ceiling Fan(s), Bonus, Eat-in Kitchen, Family, Entrance Foyer, Frog Attached, Pantry, Separate Dining
- Construction
- Cement Plank
- Floors
- Ceramic Tile, Carpet, Wood
- Roof
- Architectural
- Cooling
- Central Air
- Heating
- Forced Air, Natural Gas
- Exterior Features
- Lawn Irrigation
- Foundation
- Crawl Space
- Parking
- 2 Car Garage, Attached
- Elementary School
- Laurel Hill
- Middle School
- Cario
- High School
- Wando
Mortgage Calculator
Listing courtesy of Listing Agent: Angela Clarke from Listing Office: ERA Wilder Realty Inc.
Selling Office: Century 21 Properties Plus.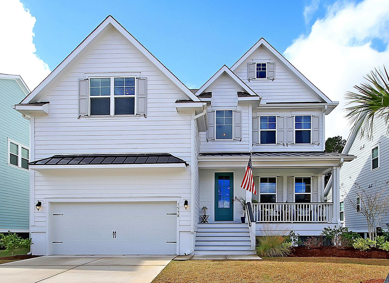
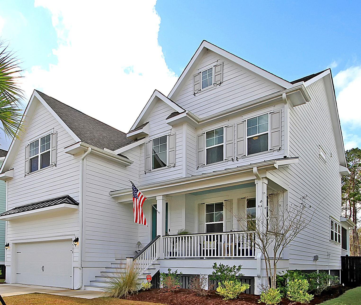
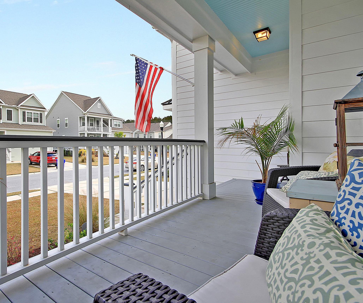
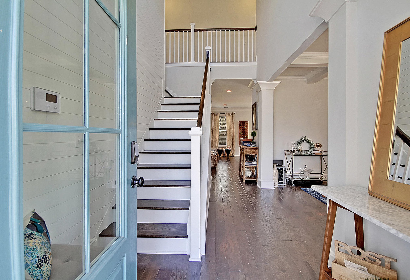
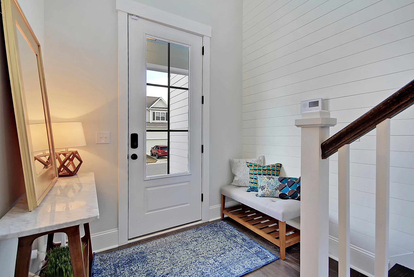
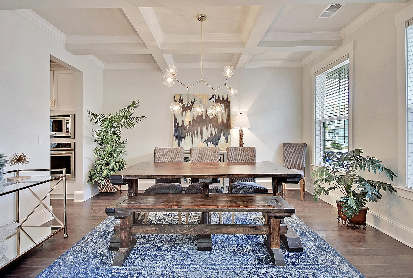
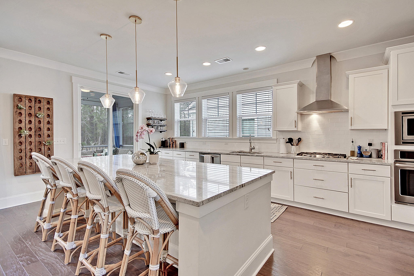
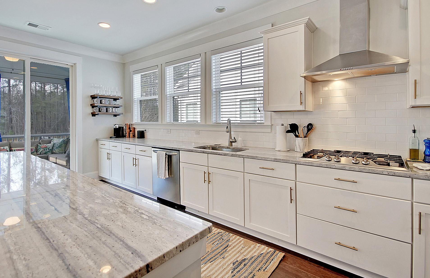
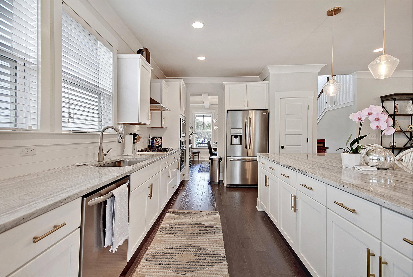
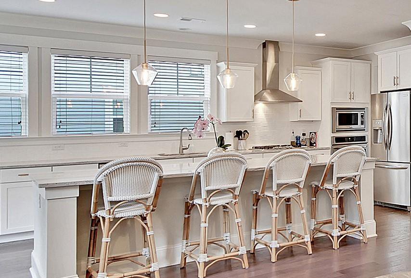
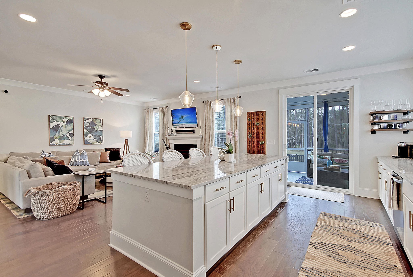

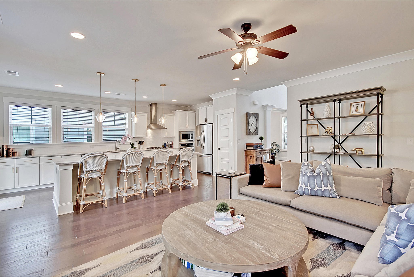
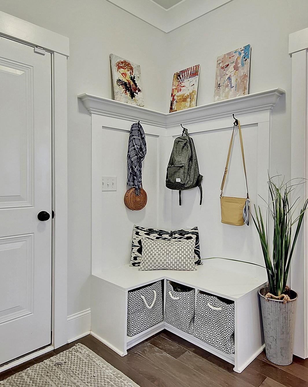
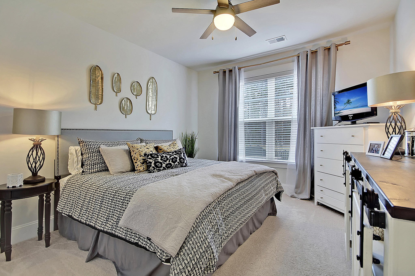
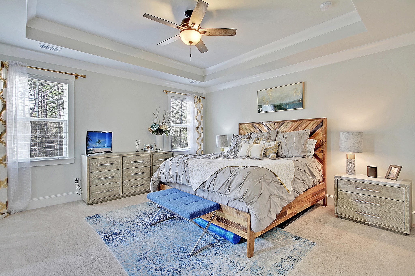

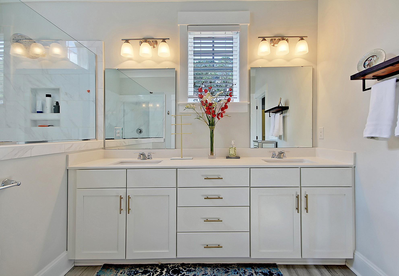
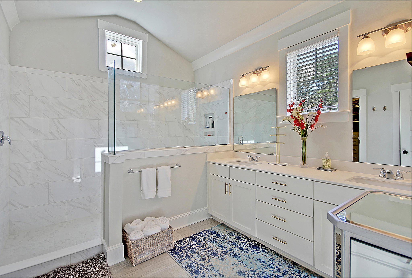
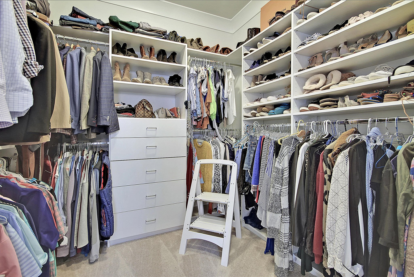
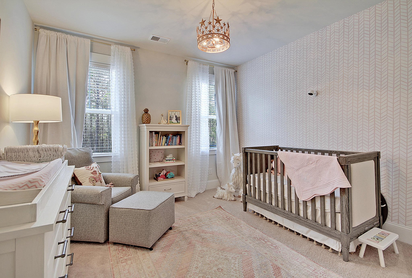
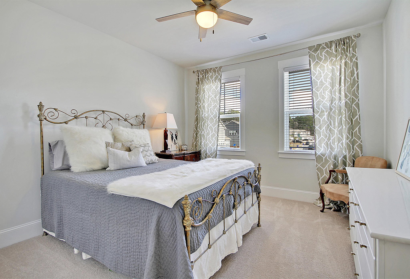
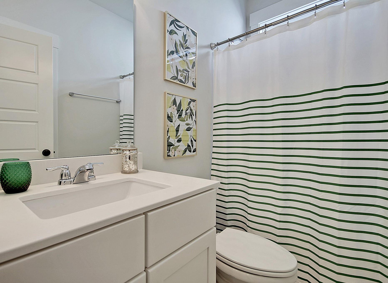
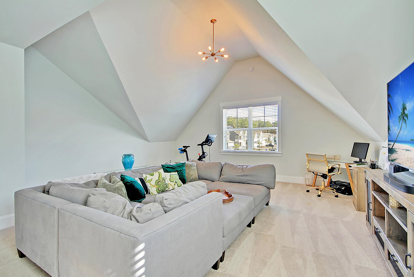
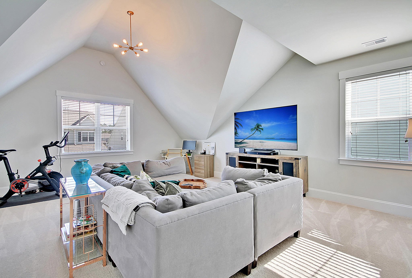
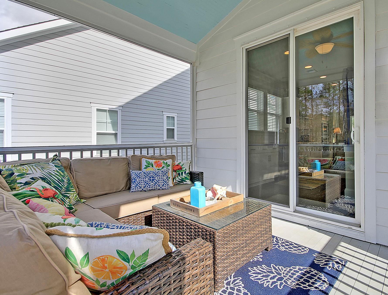

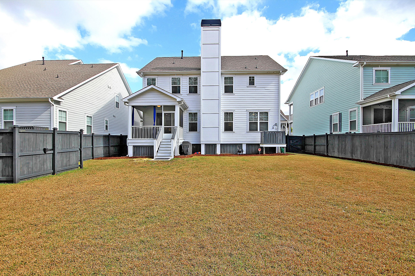

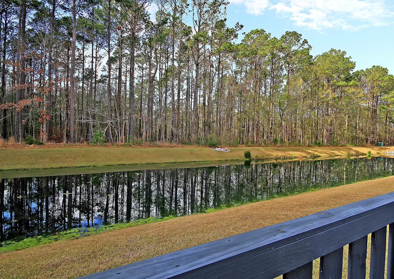
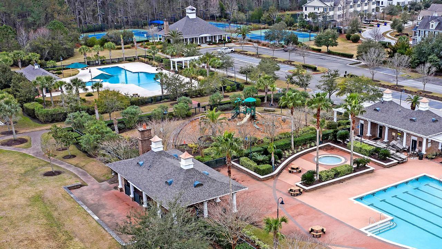
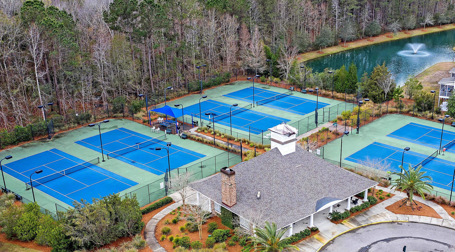
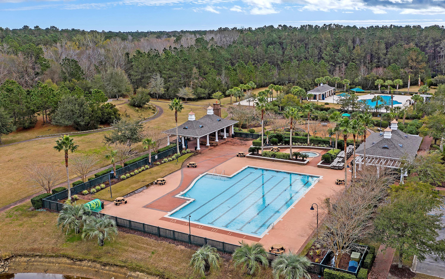
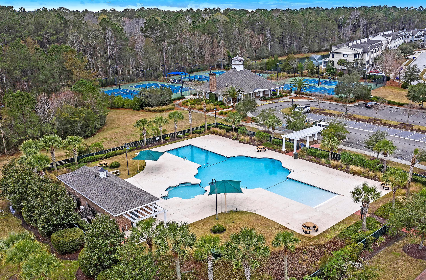


/t.realgeeks.media/resize/300x/https://u.realgeeks.media/kingandsociety/KING_AND_SOCIETY-08.jpg)