3517 Henrietta Hartford Road, Mount Pleasant, SC 29466
- $835,000
- 5
- BD
- 3.5
- BA
- 3,950
- SqFt
- Sold Price
- $835,000
- List Price
- $850,000
- Status
- Closed
- MLS#
- 20002531
- Closing Date
- Mar 02, 2020
- Year Built
- 2004
- Style
- Traditional
- Living Area
- 3,950
- Bedrooms
- 5
- Bathrooms
- 3.5
- Full-baths
- 3
- Half-baths
- 1
- Subdivision
- Park West
- Master Bedroom
- Ceiling Fan(s), Multiple Closets, Walk-In Closet(s)
- Tract
- Tennyson
- Acres
- 0.33
Property Description
GRACIOUS WELL PLANNED CUSTOM HOME WITH EXCEPTIONAL QUALITY OF CONSTRUCTION. EXPANSIVE POND VIEW AND PRIVATE BACKYARD! IMMACULATELY MAINTAINED, PERFECT FOR ENTERTAINING, LOADED WITH UPGRADES AND MOVE IN READY! THIS 5 BR, 3.5 BA HOME IS A MUST SEE AND WON'T LAST LONG! Upgrades and improvements include; 3-stop elevator, 3 garage doors with room to park 5 cars and still have plenty of storage, arched entryways, 10 foot ceilings & 8 foot doors, heavy molding & trim throughout home, hickory pecan hardwood floors throughout main areas including the master bedroom and media room, plantation shutters throughout, exquisite custom built-in cabinetry in dining room and family room, built-in cabinets and shelving around fireplace, hand-carved fireplace mantle and remote controlledgas logs, designer ceiling fans and lighting, extra-wide hallways, full width front porch and full width rear screened porch, 8 outdoor ceiling fans & 22 outdoor recessed lights, dimmer for screen porch lighting, surround sound throughout with volume controls, security system, well for lawn irrigation, retractable awning for 3rd floor rear porch, full width lower patio with new paved walkway and patio, Sun Tek window tent on all windows where needed, gutters with screen guards, floor outlets in family room, installed safe in master closet, tiled flooring/tub surrounds, granite countertops and linen closets in all bathrooms, full wall of built in cabinetry in media room, and plenty of attic storage. The large kitchen features custom cabinets with tile backsplash, a center island with a Dacor gas cooktop and vent, wall oven, built-in microwave, warming drawer, wine cooler, instant hot water system at kitchen sink, and a raised bar & breakfast area open to the family room. The spacious master suite is on the main level and has access to the screened porch. The luxurious master bath includes separate vanities with granite countertops, ceramic tile floor, oversized tiled shower with dual shower heads, separate large soaking tub, plus 2 walk-in closets with custom wooden shelving & built-in ironing board. The main level also has a powder room with hardwood floors and a laundry room equipped with utility sink, built-in ironing board, and pull down folding table. The upstairs features 4 additional bedrooms, 2 full bathrooms and a large media room. Park West amenities include 2 pools, a clubhouse, play area, six-lighted tennis courts, and miles of trails for walking and biking. It is only a short walk to Tennyson's community park on the banks of Toomer Creek. It is a short trip by bike or golf cart to shopping, gym, professional offices, restaurants, and the highly sought after schools that are located right in Park West. The Mt. Pleasant recreational department and sport fields are conveniently located in the neighborhood for the entire family to enjoy! Only a short drive to the beach and historic Charleston. A $2600 Lender Credit is available and will be applied towards the buyer's closing costs and pre-paids if the buyer chooses to use the seller's preferred lender. This credit is in addition to any negotiated seller concessions.
Additional Information
- Levels
- Two
- Lot Description
- High, Level
- Interior Features
- Ceiling - Smooth, Tray Ceiling(s), High Ceilings, Elevator, Garden Tub/Shower, Walk-In Closet(s), Ceiling Fan(s), Eat-in Kitchen, Family, Entrance Foyer, Media, Pantry, Separate Dining
- Construction
- Cement Plank
- Floors
- Ceramic Tile, Wood
- Roof
- Metal
- Heating
- Heat Pump
- Exterior Features
- Balcony, Lawn Irrigation, Lawn Well
- Foundation
- Raised
- Parking
- 3 Car Garage, Garage Door Opener
- Elementary School
- Charles Pinckney Elementary
- Middle School
- Cario
- High School
- Wando
Mortgage Calculator
Listing courtesy of Listing Agent: Keith Pruitt from Listing Office: Carolina One Real Estate. 843-779-8660
Selling Office: Carolina One Real Estate.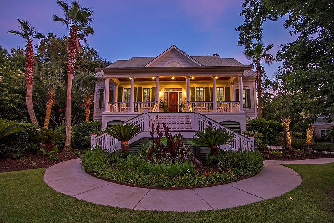
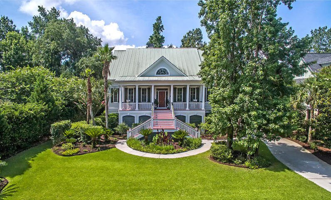
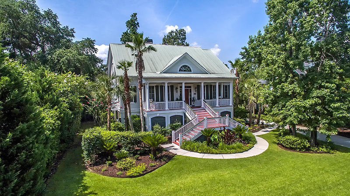
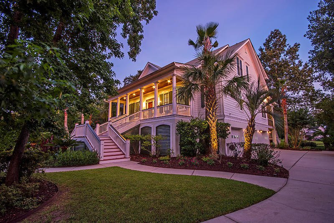
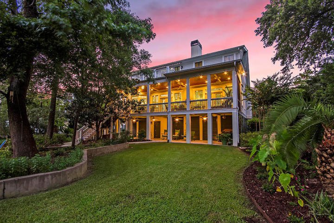
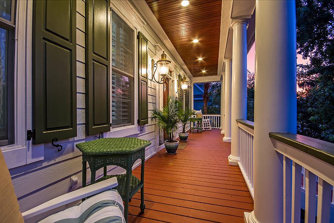
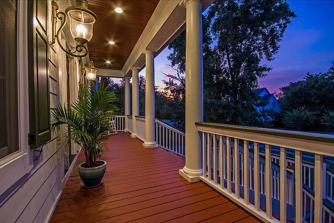
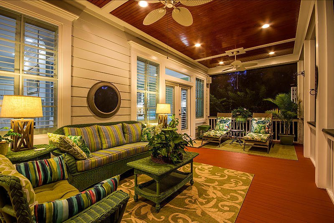
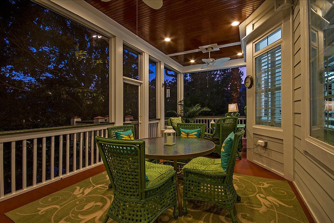
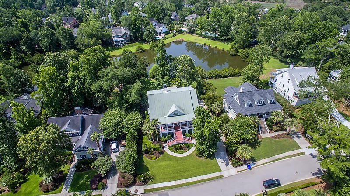
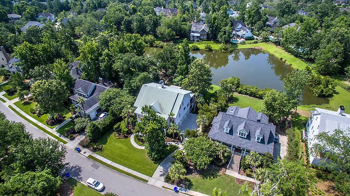
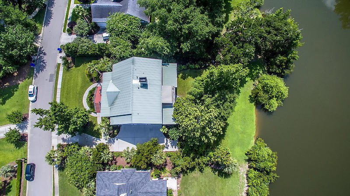
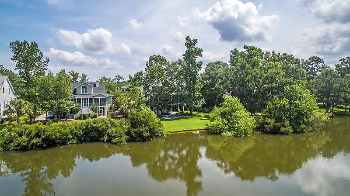
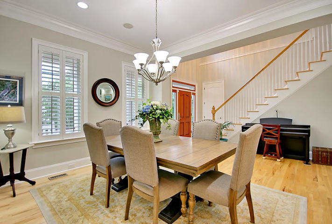
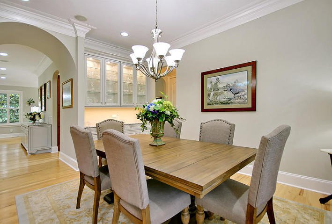
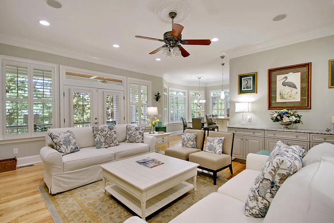
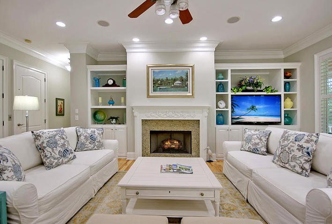
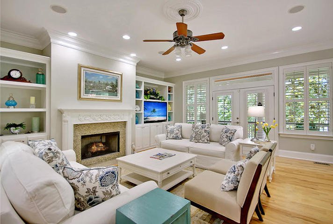
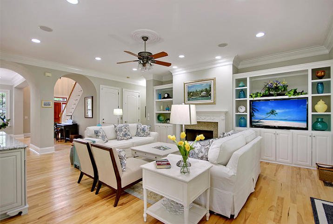
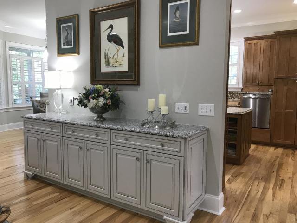
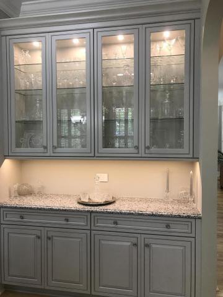
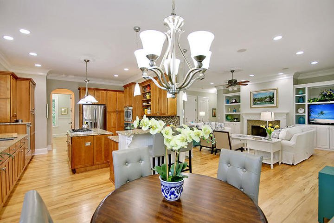
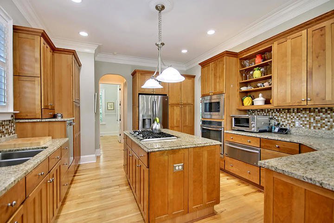
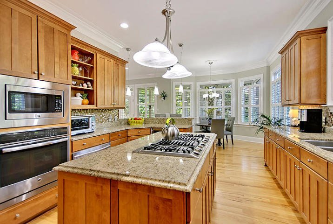
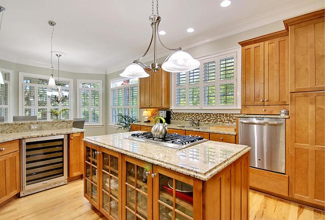
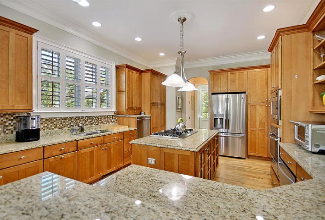
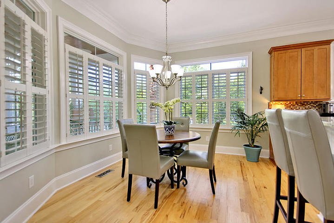
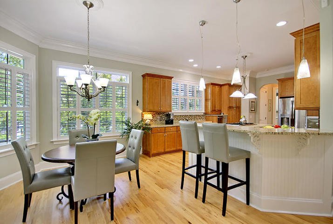
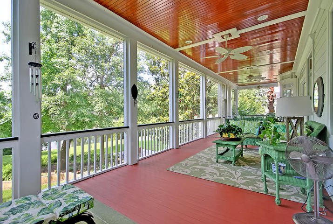
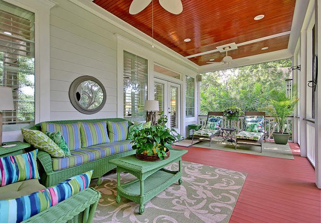
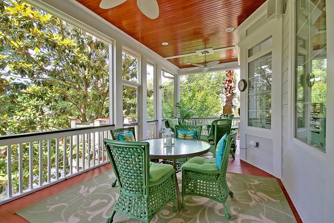
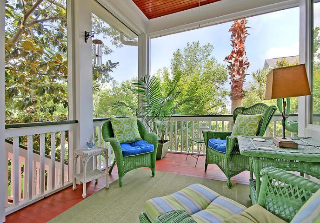
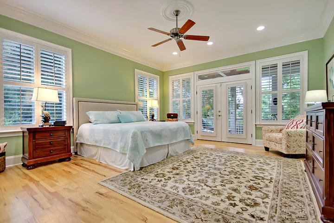
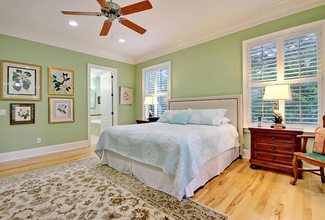
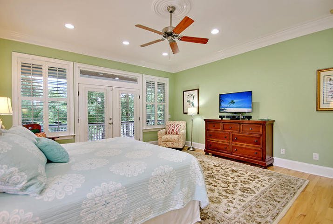
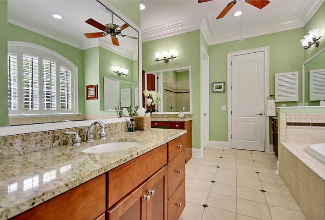
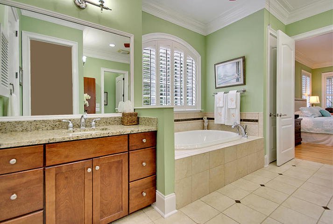
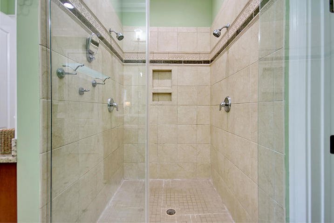
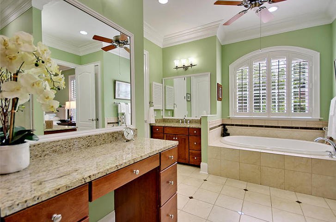
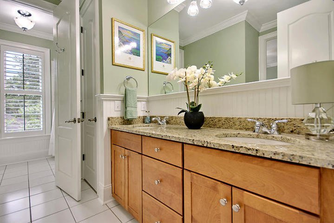
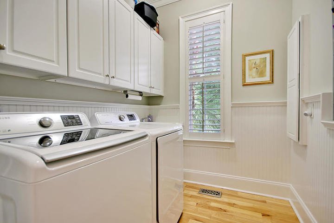
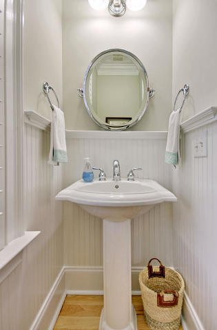
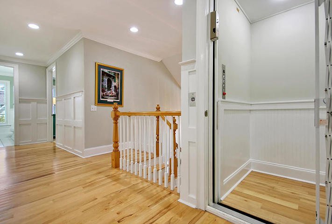
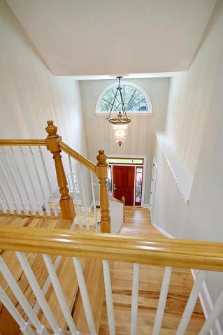
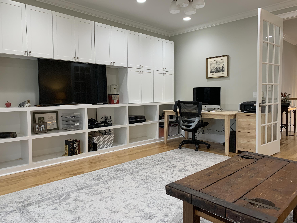
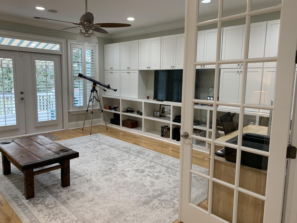
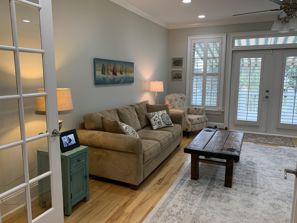
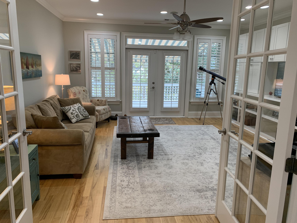
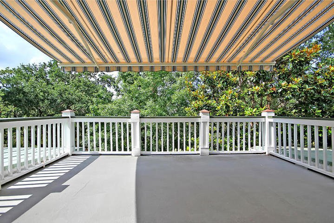
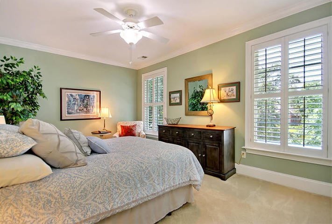
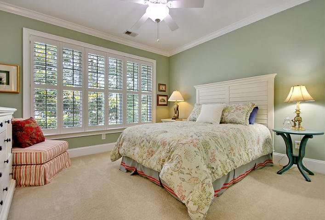
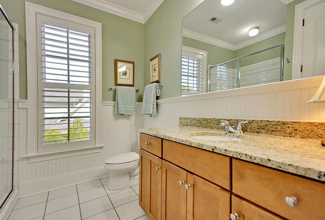
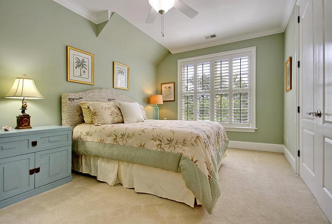
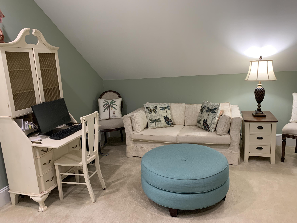
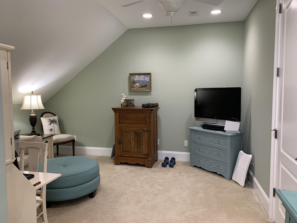
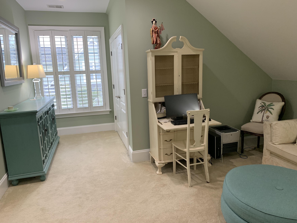
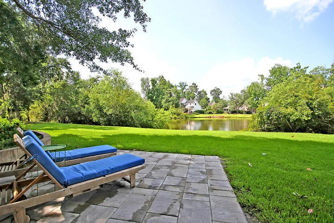
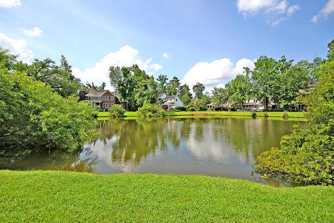
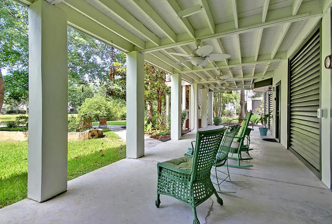
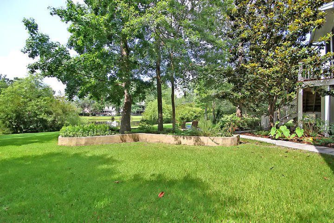
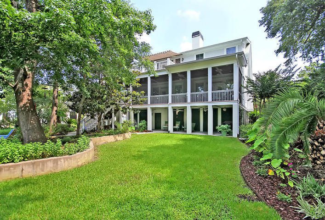
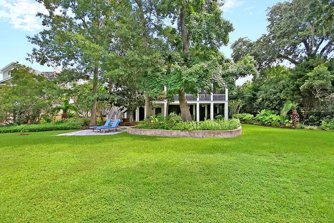
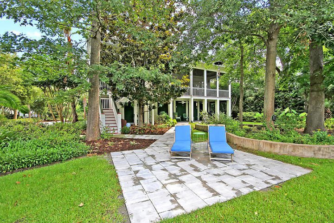
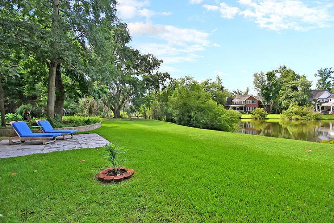
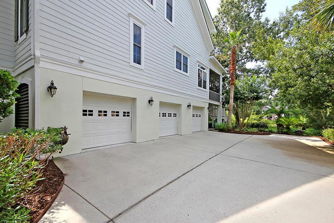
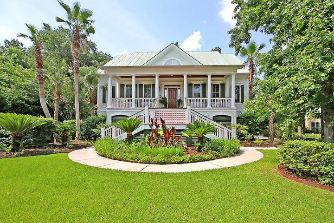
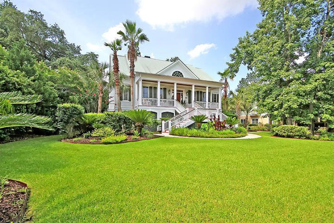
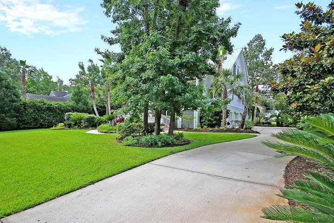
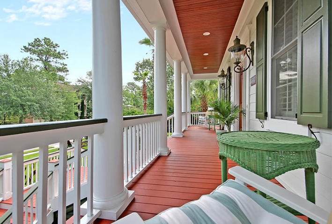
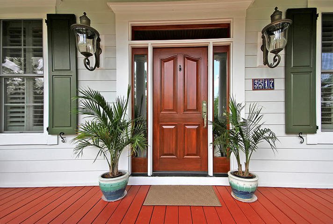
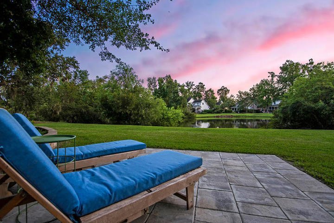
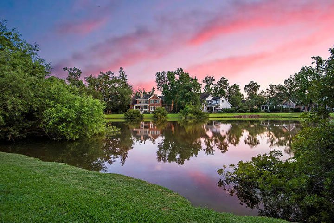
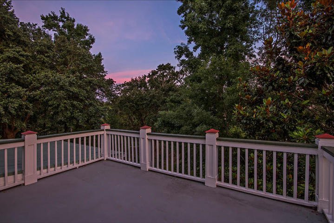
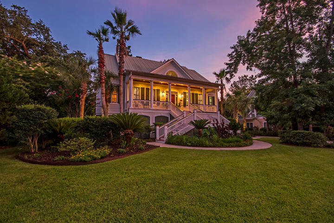
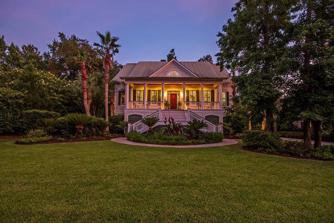
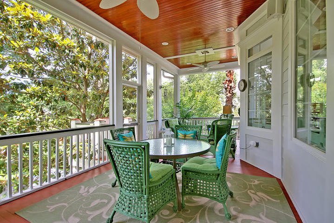
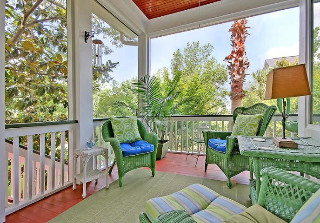
/t.realgeeks.media/resize/300x/https://u.realgeeks.media/kingandsociety/KING_AND_SOCIETY-08.jpg)