42 Montagu Street, Charleston, SC 29401
- $1,135,000
- 3
- BD
- 2.5
- BA
- 2,434
- SqFt
- Sold Price
- $1,135,000
- List Price
- $1,149,000
- Status
- Closed
- MLS#
- 20002465
- Closing Date
- Mar 17, 2020
- Year Built
- 1850
- Style
- Carriage/Kitchen House, Traditional
- Living Area
- 2,434
- Bedrooms
- 3
- Bathrooms
- 2.5
- Full-baths
- 2
- Half-baths
- 1
- Subdivision
- Harleston Village
- Acres
- 0.13
Property Description
For a private Charleston home brimming with warmth and historic charm, look no further than 42 Montagu Street. Originally the carriage house to a neighboring property, this circa-1850 home sits back from the street, behind a wall and large front garden with lush plantings and landscape lighting. Behind the home (and not included in the total square footage) is a small detached studio with a kitchenette, full bathroom, and sleeping loft. Through the unique arched entry door, the main floor features gracious, open living and dining spaces, punctuated with detailed cornice moldings, deep sill window seats, and exposed brick. The recently expanded and renovated kitchen features quartz counter tops, a large gas range, and ample natural light. The kitchen is open to a den or eat-in area which overlooks a private back courtyard through sliding glass doors. Upstairs, you'll find a spacious master suite with built in closets and a large, double vanity bathroom. A second large bedroom has an en-suite bath, and a third smaller bedroom is a charming space for a guest space, office, nursery, or den. At the front of the lot is a small detached garage perfect for storing a golf cart or bikes and you'll want them given how easy it is to explore downtown Charleston from this location. 42 Montagu is situated in Harleston Village, one of just four small neighborhoods that make up historic Charleston. Near Colonial Lake, King Street shopping/dining, and the downtown medical district, this location is one of the most convenient in peninsular Charleston. Between the privacy, historic details, and prime location, this property is truly a unique find.
Additional Information
- Levels
- Two
- Interior Features
- Ceiling - Smooth, High Ceilings
- Construction
- Block/Masonry, Brick, Wood Siding
- Floors
- Ceramic Tile, Wood
- Roof
- Architectural
- Exterior Features
- Lawn Irrigation
- Foundation
- Crawl Space
- Parking
- Detached
- Elementary School
- Memminger
- Middle School
- Courtenay
- High School
- Burke
Mortgage Calculator
Listing courtesy of Listing Agent: Leize Gaillard from Listing Office: William Means Real Estate, LLC.
Selling Office: William Means Real Estate, LLC.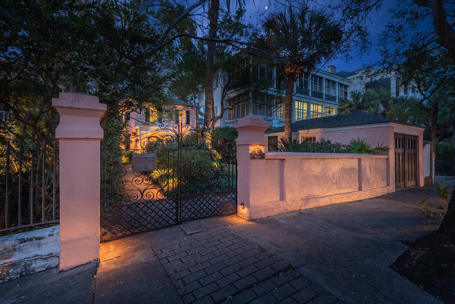
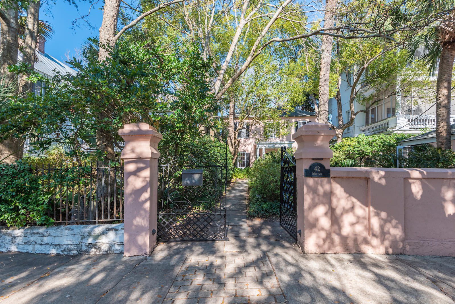

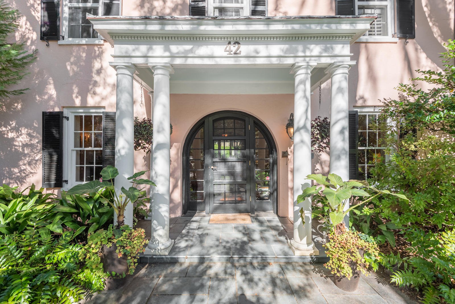
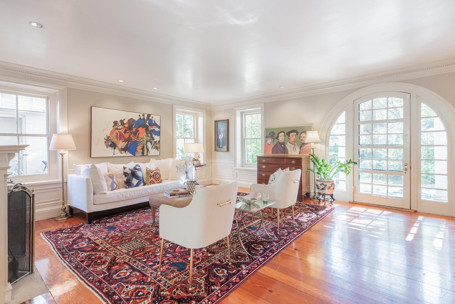
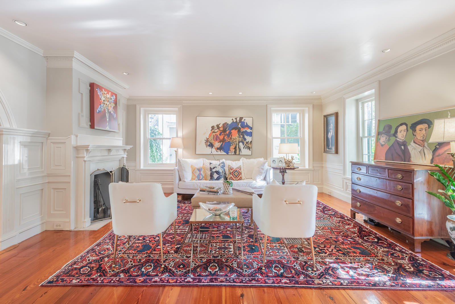

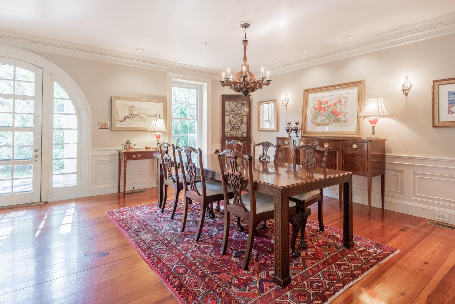

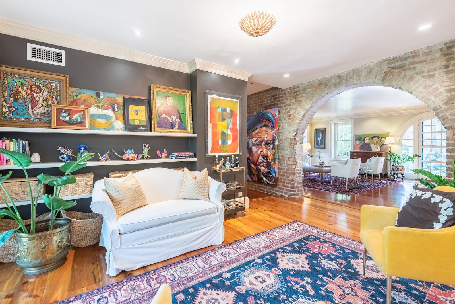
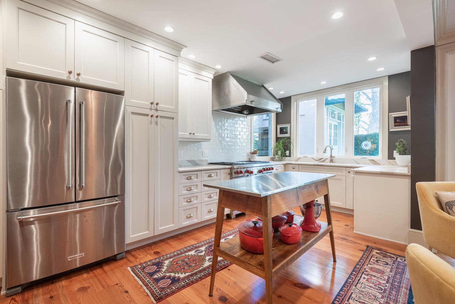
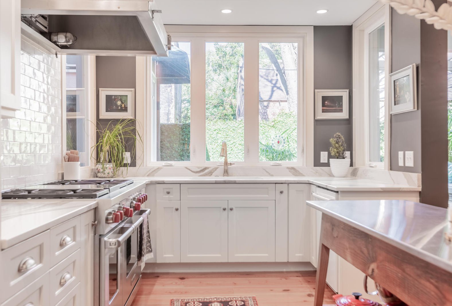
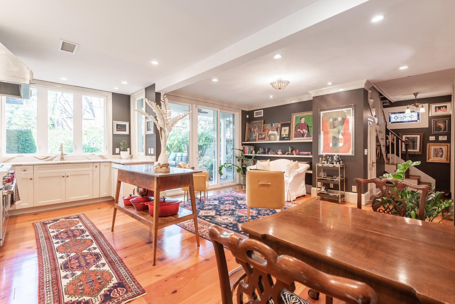
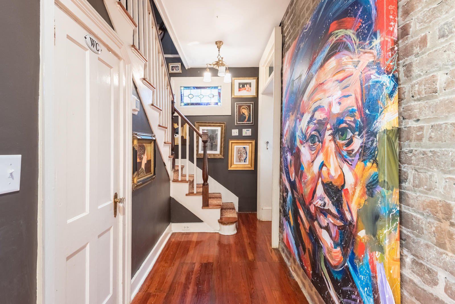

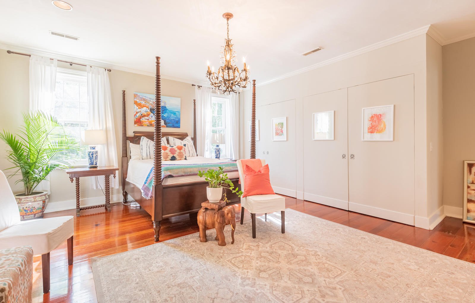

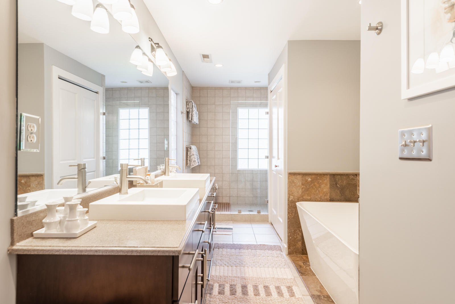
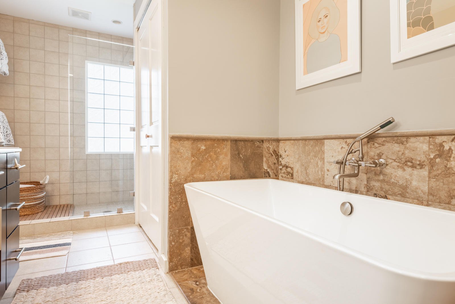
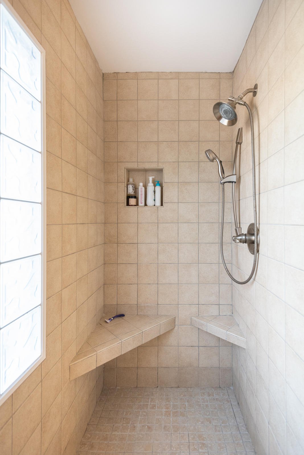
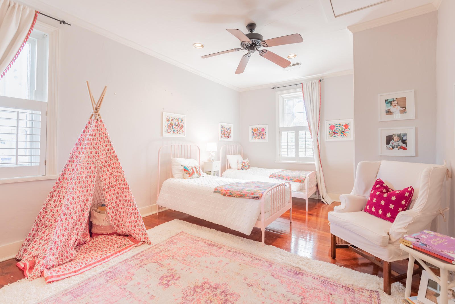
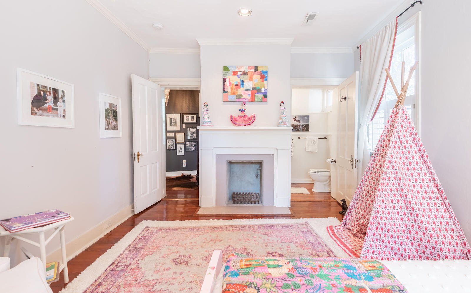
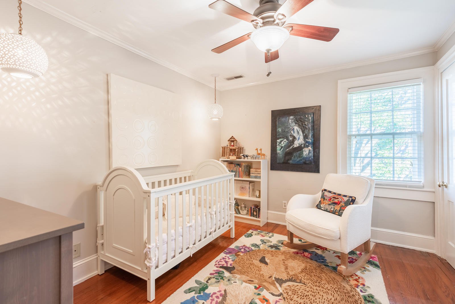

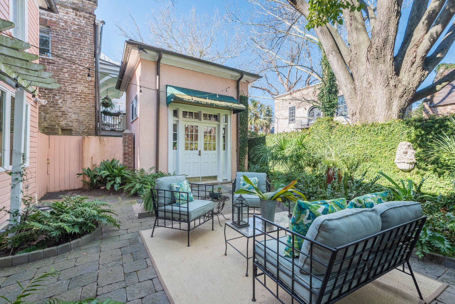
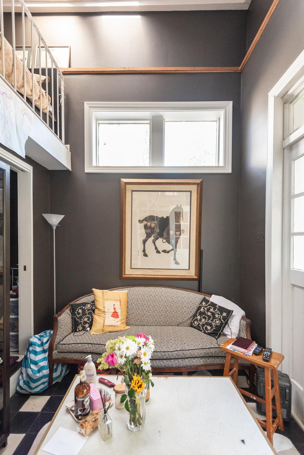


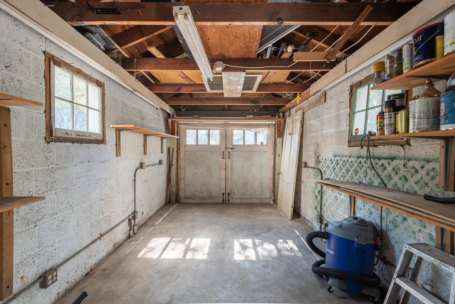
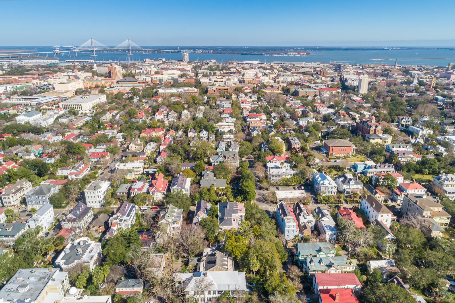
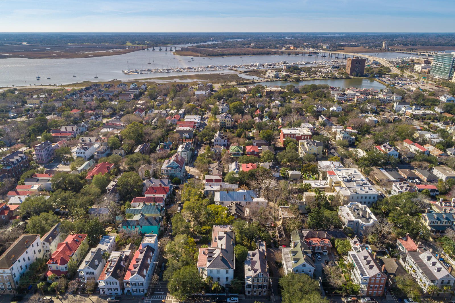
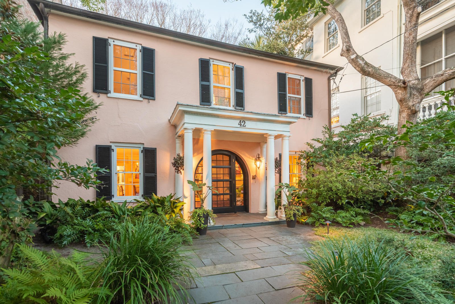
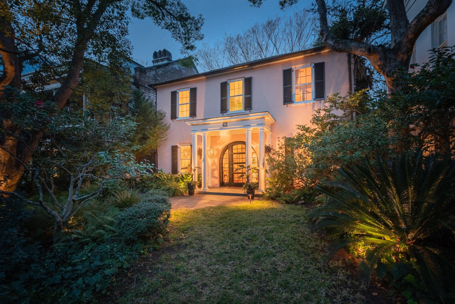
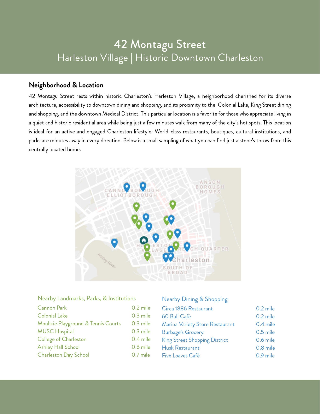
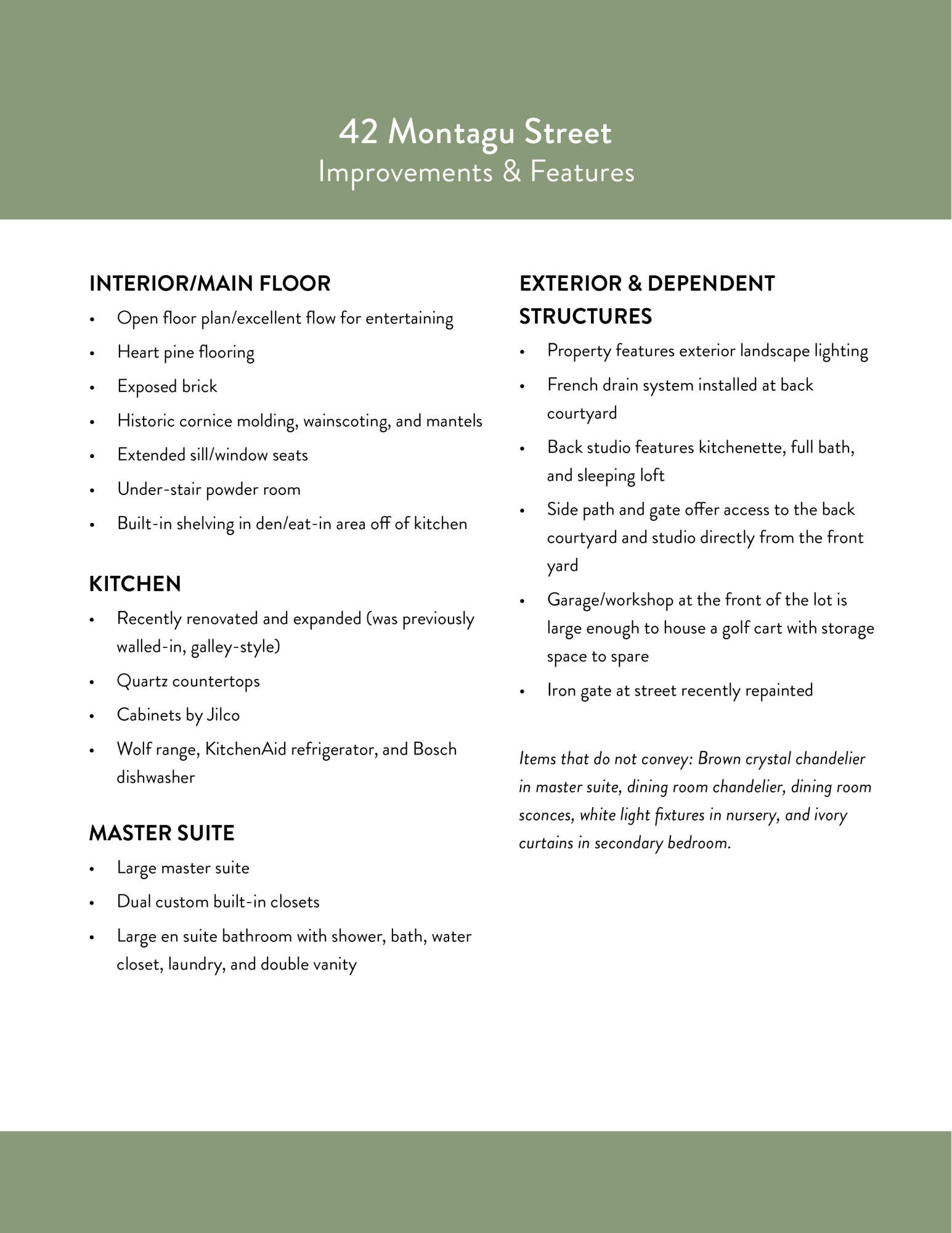
/t.realgeeks.media/resize/300x/https://u.realgeeks.media/kingandsociety/KING_AND_SOCIETY-08.jpg)