110 Ashley Avenue, Charleston, SC 29401
- $2,780,000
- 5
- BD
- 5
- BA
- 5,000
- SqFt
- Sold Price
- $2,780,000
- List Price
- $2,875,000
- Status
- Closed
- MLS#
- 20001725
- Closing Date
- Sep 01, 2020
- Year Built
- 1881
- Style
- Traditional
- Living Area
- 5,000
- Bedrooms
- 5
- Bathrooms
- 5
- Full-baths
- 5
- Subdivision
- Harleston Village
- Acres
- 0.28
Property Description
Known as the Thayer-Lynah House this iconic Charleston residence evokes classic charm with stunning outdoor living spaces, manicured grounds, a traditional interior and a detached carriage house. Located in the heart of Harleston Village, the home was built in 1881 and embodies the style of a Charleston single with two levels of porticos on the first and second floors. A traditional entry hall welcomes you into the home and transitions to double parlors with detailed moldings, original heart pine floors, 14' ceilings, two marble fireplaces and multiple sets of French doors opening to the covered back porch. The sunlit formal dining room leads to the kitchen, which features granite counters, high-end appliances, a built-in pantry and exposed brick detailing.There is also a private study with a fireplace, a guest bedroom and an updated full bath on the first floor. The primary suite is located on the second floor. The spacious bedroom has a fireplace and two sets of French doors opening to the second floor porch. You'll also find an en suite bath with clawfoot tub, shower and fireplace, laundry room and walk-in closet with custom shelving. There are two additional bedroom suites on this floor as well. The large back porch, with a black and white checkerboard floor, overlooks the private formal gardens and guest house. The space has been transformed into an outdoor oasis with a new pool with two heaters, turf and expert landscaping with mature trees and shrubs to make it incredibly private. An expansive bluestone patio, punctuated by formal gardens by E. Gaillard Johnson, is located in front of the guest house. The detached carriage house features a living room and full kitchen with exposed beams on the first floor and a bedroom, full bath and laundry closet on the second floor. A brick driveway for off-street parking, a fully fenced yard and winding brick pathways are other highlights of the property, which stretches along Ashley Avenue from Bull Street to Wasbee Lane. The owners of the home completed substantial improvements to the home in the spring of 2019, including the construction of a fabulous pool in the garden, replacing the HVAC systems with high end efficient units, replaced attic insulation with spray foam insulation, re-coated the roof, and many garden improvements.
Additional Information
- Levels
- Two
- Lot Description
- 0 - .5 Acre
- Interior Features
- High Ceilings
- Construction
- Wood Siding
- Floors
- Wood
- Roof
- Metal
- Exterior Features
- Lawn Irrigation, Lighting
- Foundation
- Crawl Space
- Parking
- Off Street
- Elementary School
- Memminger
- Middle School
- Simmons Pinckney
- High School
- Burke
Mortgage Calculator
Listing courtesy of Listing Agent: Charles Mcintosh from Listing Office: The Cassina Group. 843-628-0008
Selling Office: Handsome Properties, Inc..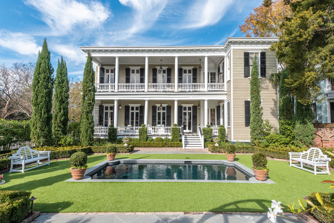
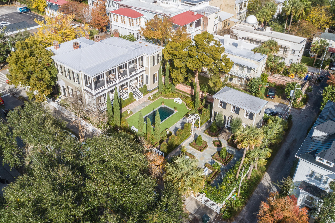
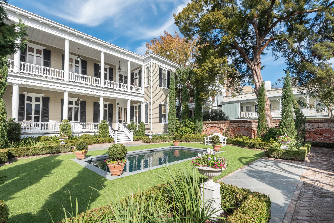
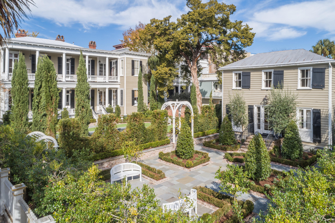
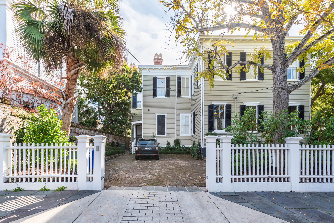
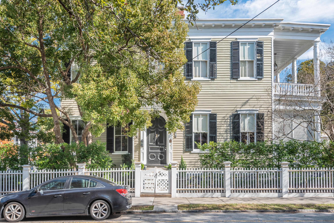
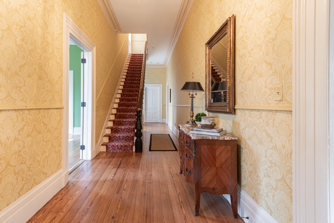
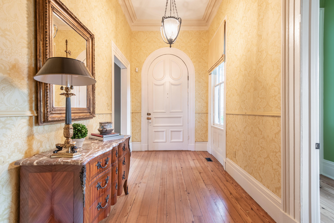
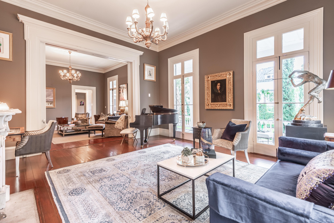
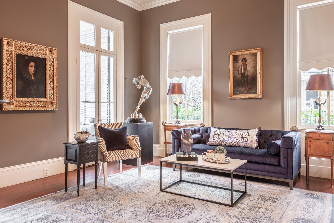
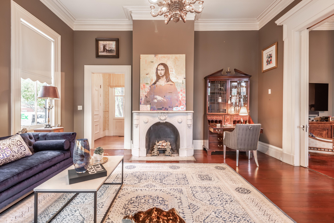
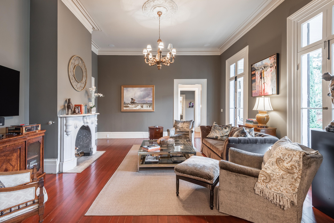
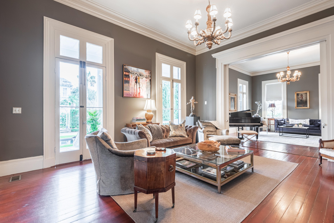
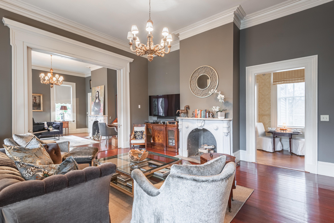
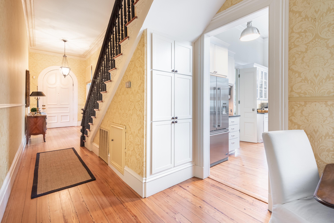
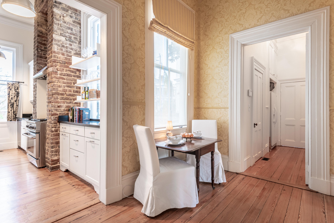
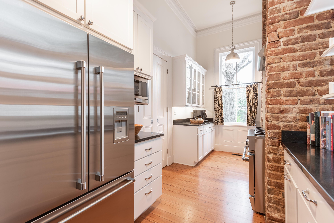
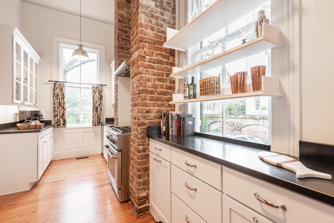
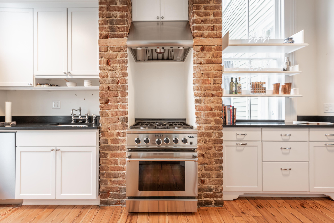
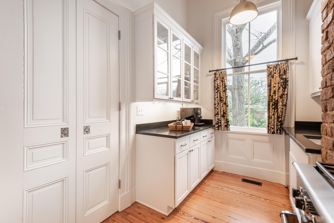
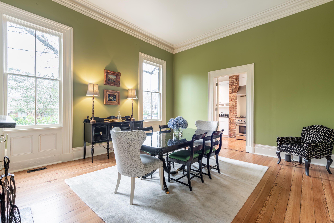
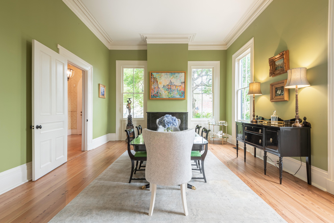
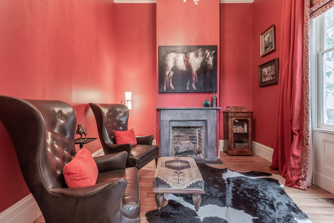
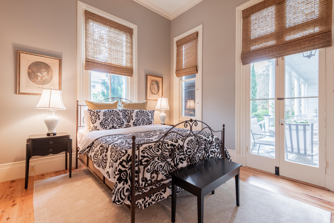
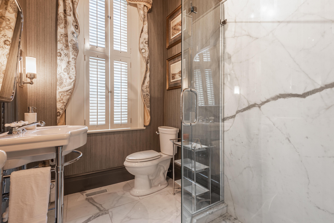
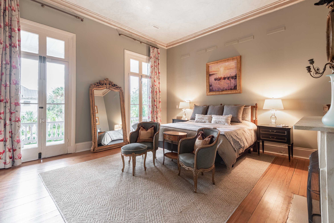
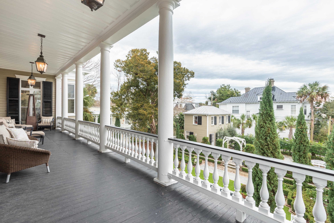
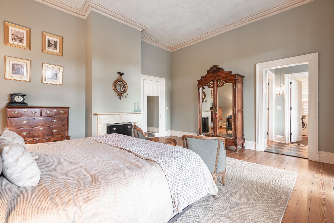
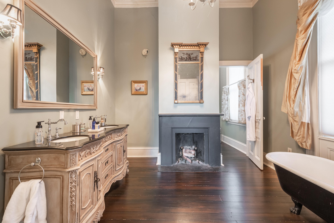
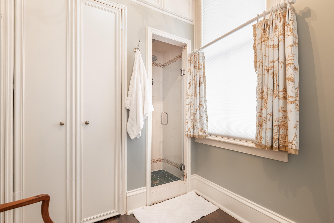
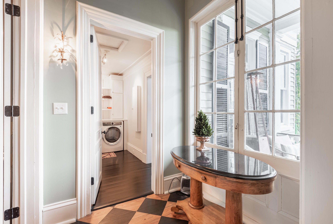
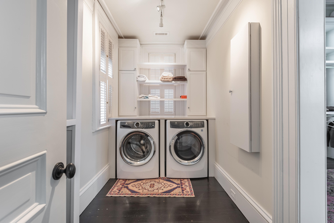
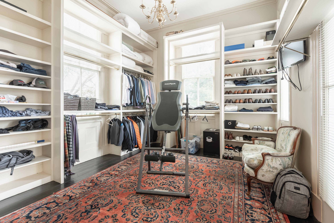
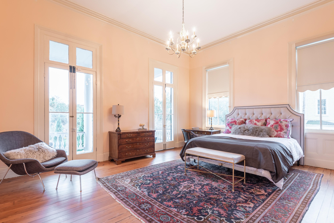
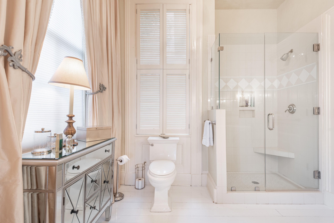
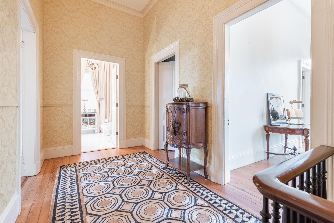
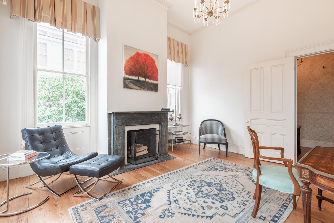
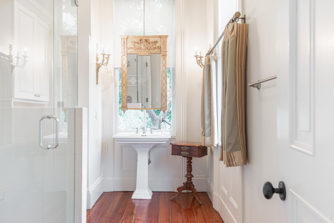
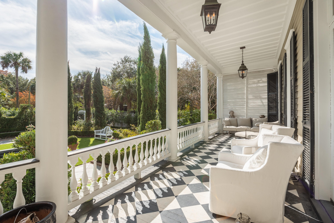
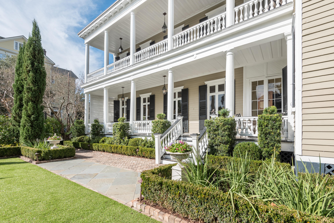
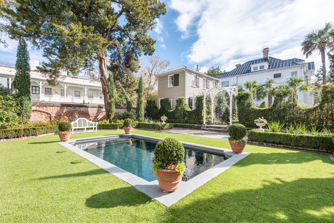
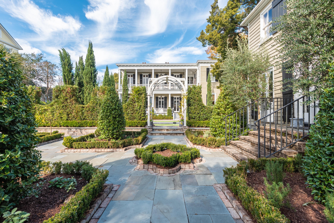
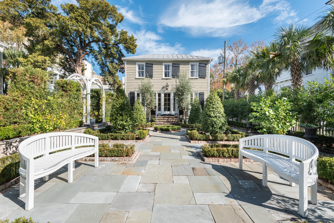
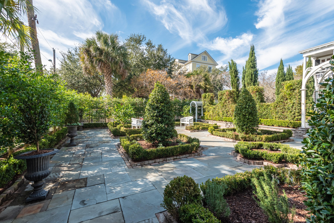
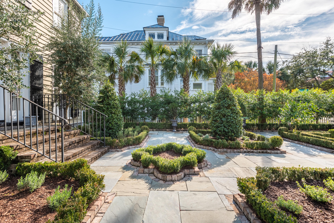
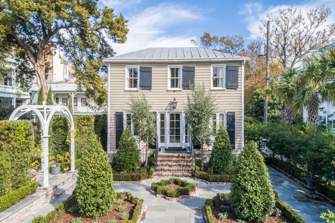
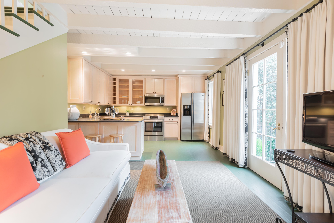
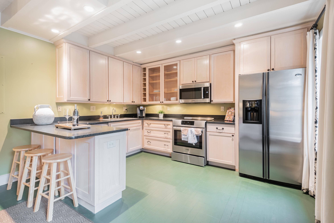
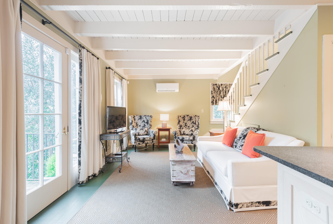
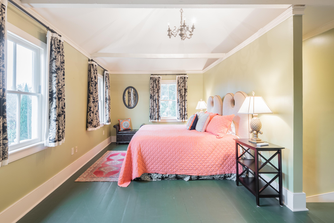
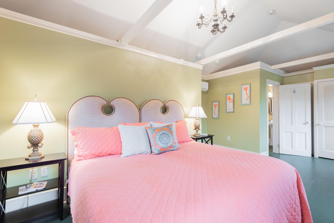
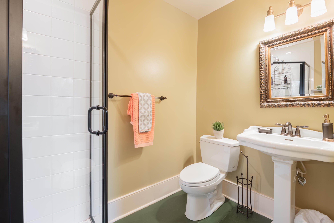
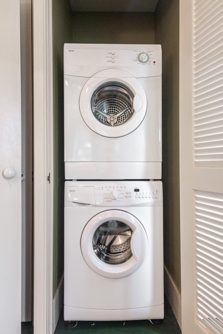
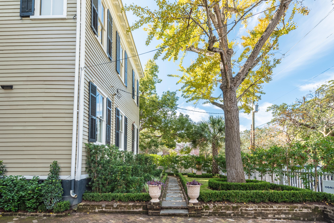
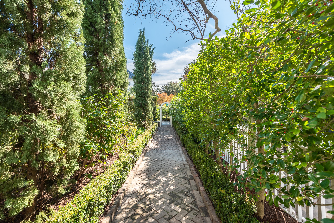
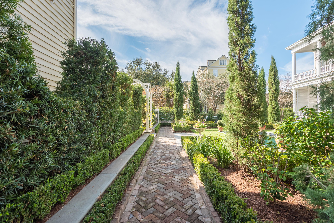
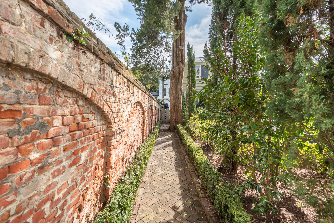
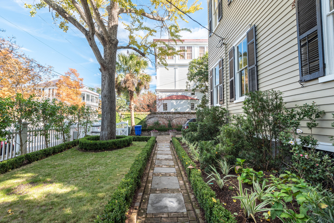
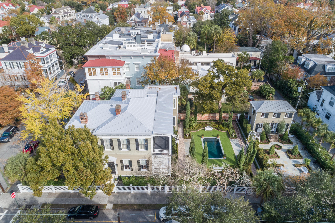
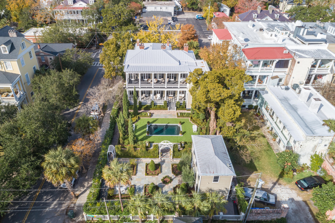
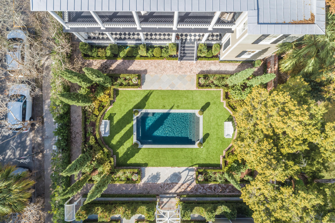
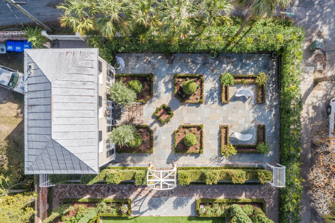
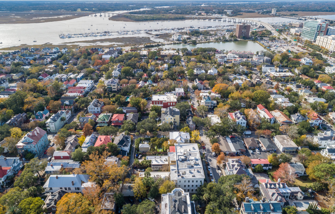
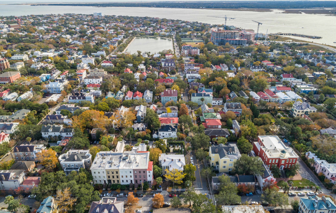
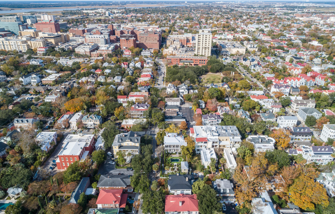
/t.realgeeks.media/resize/300x/https://u.realgeeks.media/kingandsociety/KING_AND_SOCIETY-08.jpg)