3082 Rice Field Lane, Mount Pleasant, SC 29466
- $558,000
- 4
- BD
- 3.5
- BA
- 2,934
- SqFt
- Sold Price
- $558,000
- List Price
- $574,000
- Status
- Closed
- MLS#
- 20001628
- Closing Date
- Jul 31, 2020
- Year Built
- 2014
- Style
- Cape Cod
- Living Area
- 2,934
- Bedrooms
- 4
- Bathrooms
- 3.5
- Full-baths
- 3
- Half-baths
- 1
- Subdivision
- Park West
- Master Bedroom
- Ceiling Fan(s), Dual Masters, Walk-In Closet(s)
- Tract
- Liberty Cottages
- Acres
- 0.17
Property Description
CHECK OUT THE VIRTUAL TOUR ATTACHED TO THE PHOTOS TAB!!This CUSTOM BUILT home is more than you would expect in this neighborhood. Not your usual 55+ community type home. MUST SEE! Upon entering the home, you will pass through a beautiful foyer BEAUTIFUL WOOD FLOORS...with the dining room on the left. Enter an expansive great room with a wall of windows that enter into a sunroom with a private wooded view.There are three full size bedrooms on the main floor including the secluded master suite to the rear of the home. The third bedroom can be used as a flex space or office with built in bookshelves. The kitchen includes granite countertops, stainless steel appliances, and an eat-in breakfast area. Beautiful cabinets and storage space. See MoreSEE MOREMain floor laundry with plenty of space to do laundry. Each Window has a custom made window treatment that convey with the home. Surround speakers installed in great room and 4 season sunroom. BONUS- up the stairs is an additional bedroom, full bath, large walk-in closet and sitting room. This upstairs area is a fantastic option for visiting family members or a live-in caretaker. Lots of storage space in this home. The Liberty Cottages are surround by sidewalks, walking paths and easy access to Park West amenities. Grocery stores are within 5 minutes from this home. It is a quiet quaint neighborhood for a 55 years and older adults. Regime fee covers lawn maintenance!
Additional Information
- Levels
- Two
- Lot Description
- Wooded
- Interior Features
- Ceiling - Smooth, High Ceilings, Wet Bar, Ceiling Fan(s), Eat-in Kitchen, Entrance Foyer, Great, In-Law Floorplan, Office, Pantry, Separate Dining, Sun
- Construction
- Brick Veneer, Cement Plank
- Floors
- Wood
- Roof
- Asphalt
- Heating
- Electric
- Exterior Features
- Lawn Irrigation
- Foundation
- Slab
- Parking
- 2 Car Garage, Garage Door Opener
- Elementary School
- Charles Pinckney Elementary
- Middle School
- Cario
- High School
- Wando
Mortgage Calculator
Listing courtesy of Listing Agent: Mark Mitchell from Listing Office: Dunes Properties of Charleston Inc.
Selling Office: Coldwell Banker Realty.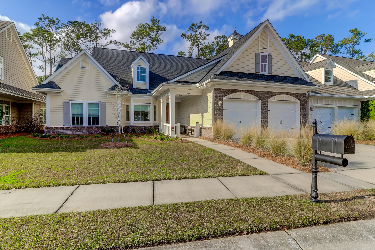
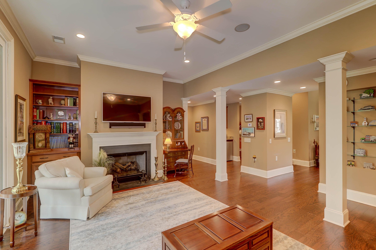
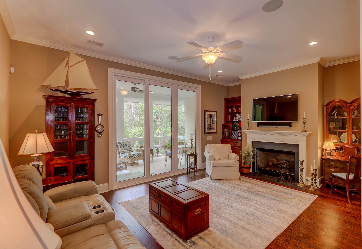

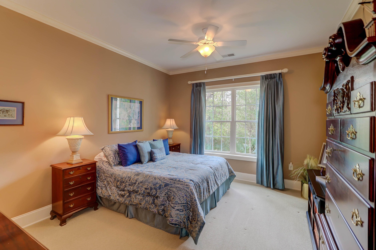
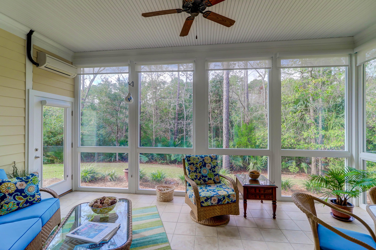
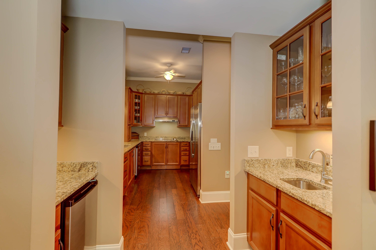
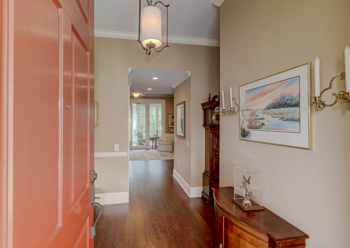
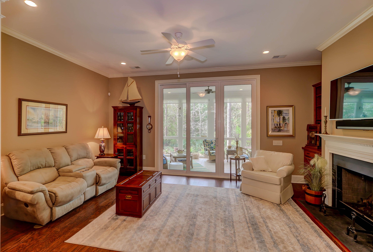

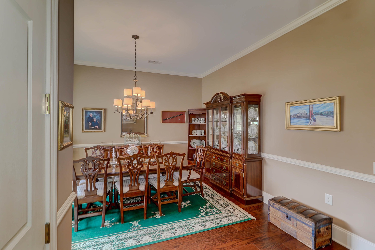

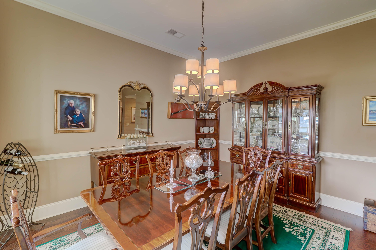
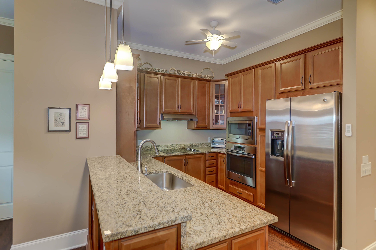
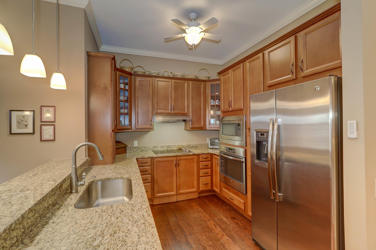


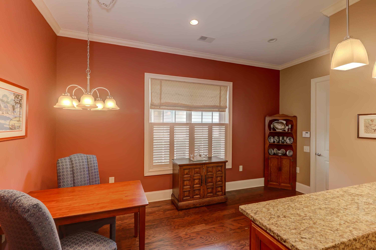
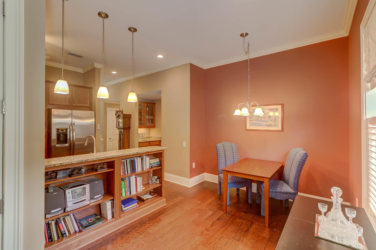

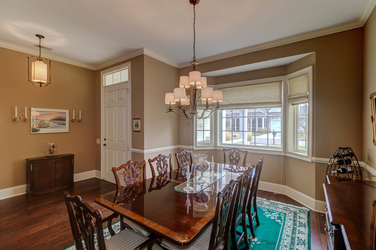
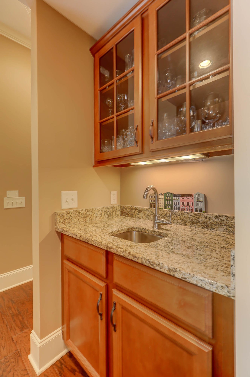
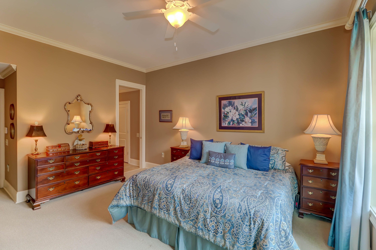
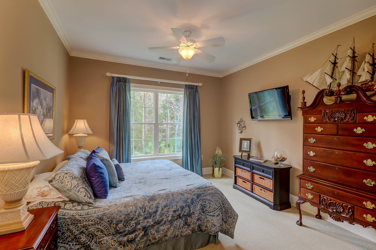
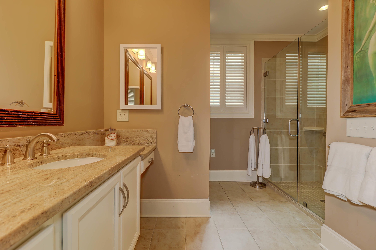
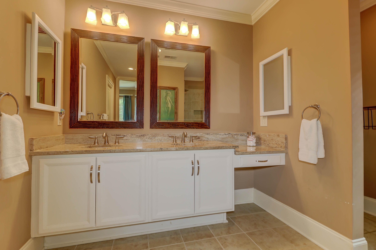
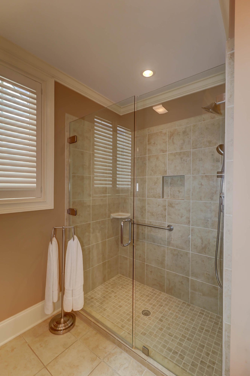
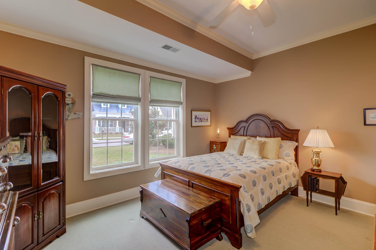
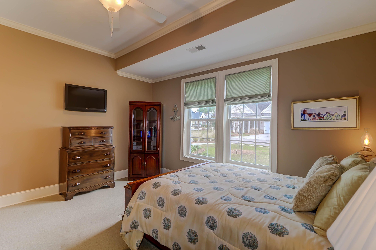
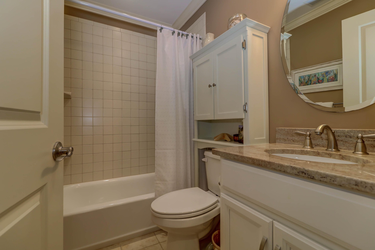
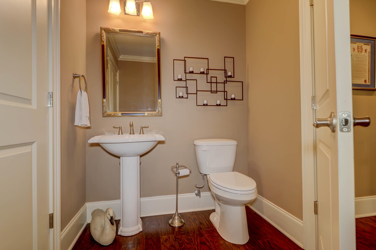
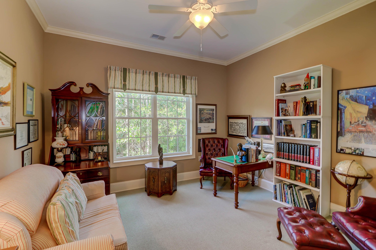
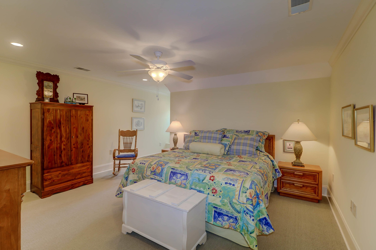
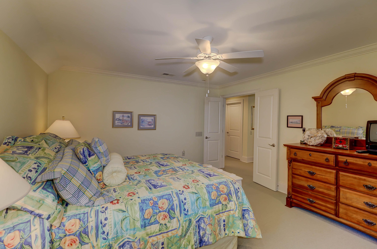
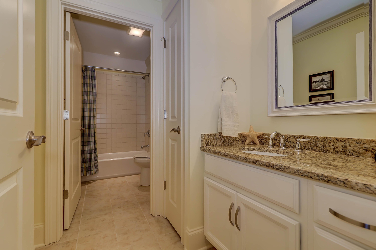
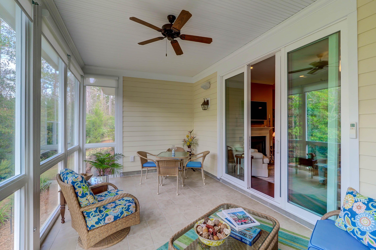

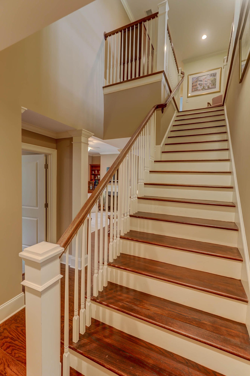
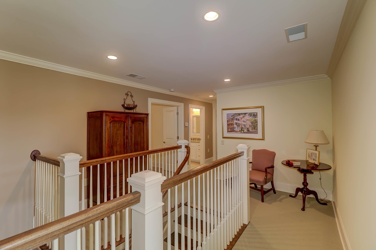
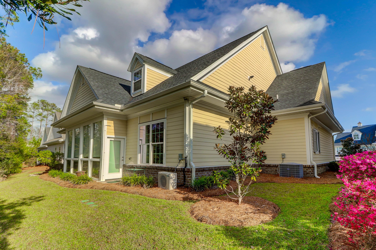
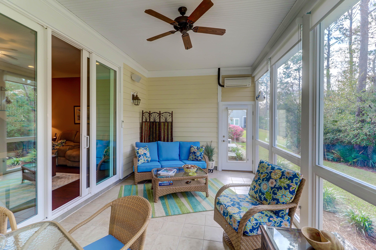
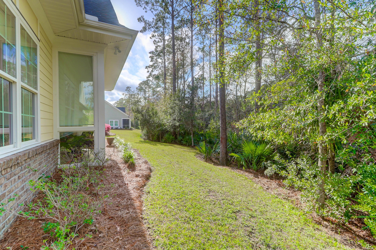
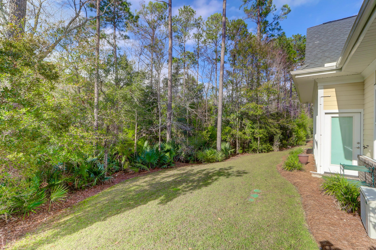
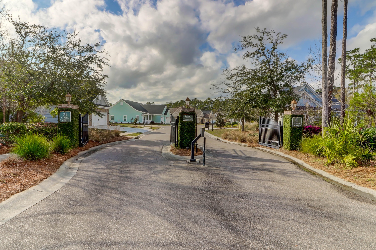
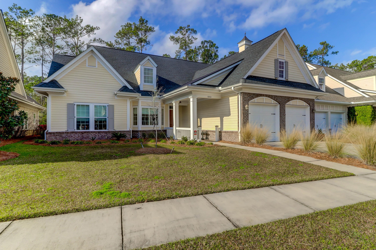

/t.realgeeks.media/resize/300x/https://u.realgeeks.media/kingandsociety/KING_AND_SOCIETY-08.jpg)