1724 James Basford Place, Mount Pleasant, SC 29466
- $580,000
- 5
- BD
- 3.5
- BA
- 3,010
- SqFt
- Sold Price
- $580,000
- List Price
- $595,000
- Status
- Closed
- MLS#
- 20001520
- Closing Date
- Jul 10, 2020
- Year Built
- 2004
- Style
- Traditional
- Living Area
- 3,010
- Bedrooms
- 5
- Bathrooms
- 3.5
- Full-baths
- 3
- Half-baths
- 1
- Subdivision
- Park West
- Master Bedroom
- Dual Masters, Garden Tub/Shower, Walk-In Closet(s)
- Tract
- Wheatstone
- Acres
- 0.23
Property Description
VACANT! EASY TO SHOW! NEW HVAC & PAINT!!! Updated 5 Bedroom, 3.5 Bathroom, Dual Master Suite home located in the desirable Wheatstone subsection of Park West. This home is move-in ready with new hardwood floors throughout most of the first floor. As you enter through the foyer, you are welcomed by a separate dining room on one side and a study/office or playroom with French doors on the other side. Walk past these rooms to an open floor plan featuring a massive great room with a 2-story vaulted ceiling and large windows overlooking the secluded backyard. The great room is open to the kitchen and eat-in breakfast area. The kitchen is a perfect family and entertainment space with an elongated (17.5-foot long) granite-topped island that is ideal for entertaining, food prep, or projects.It's equipped with stainless appliances, including double ovens, new dishwasher, trash compactor, under the counter drink fridge, and an induction cook top. The spacious first floor master suite has tall bay windows overlooking the back yard, new carpeting, and a large walk-in closet. The master bath has been updated with a new shower and flooring. On the second floor there is a second master suite with hardwood floors and an updated bathroom. This can also be used as a guest suite or recreation room. 3 additional bedrooms and another full bathroom complete the upstairs level. Relax on the screened porch while the kids and pets play in the safety of a fenced backyard already equipped with a playset which can convey or be removed. Wheatstone is a small area located within Tennyson and offers quiet streets and great neighbors. Park West also has great walking trails, tennis courts, 2 pools and a clubhouse. You will be just a short drive to pristine beaches (Isle of Palms and Sullivan's Island) and historic downtown Charleston!
Additional Information
- Levels
- Two
- Lot Description
- 0 - .5 Acre, Level, Wooded
- Interior Features
- Ceiling - Cathedral/Vaulted, Ceiling - Smooth, Tray Ceiling(s), High Ceilings, Garden Tub/Shower, Kitchen Island, Walk-In Closet(s), Ceiling Fan(s), Eat-in Kitchen, Entrance Foyer, Frog Attached, Great, In-Law Floorplan, Pantry, Separate Dining, Study
- Construction
- Cement Plank
- Floors
- Ceramic Tile, Laminate
- Roof
- Architectural
- Heating
- Electric
- Exterior Features
- Lawn Irrigation
- Foundation
- Crawl Space
- Parking
- 2 Car Garage, Attached, Garage Door Opener
- Elementary School
- Laurel Hill
- Middle School
- Cario
- High School
- Wando
Mortgage Calculator
Listing courtesy of Listing Agent: Debbie Rogers from Listing Office: Carolina One Real Estate. 843-779-8660
Selling Office: Brand Name Real Estate.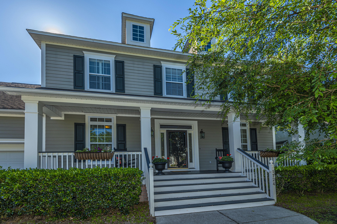
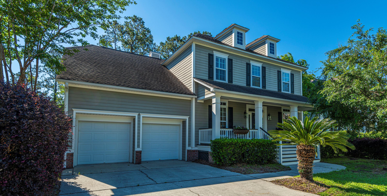
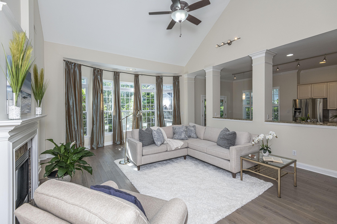
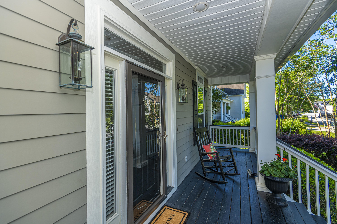
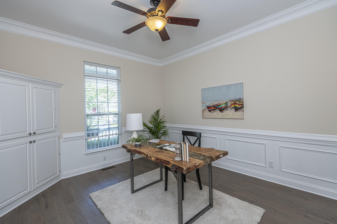

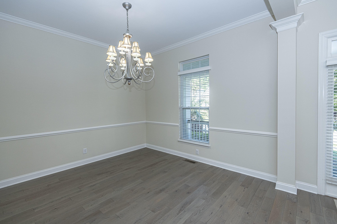
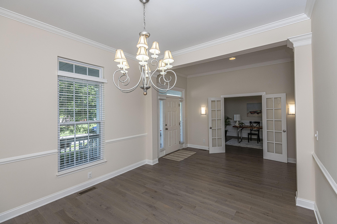
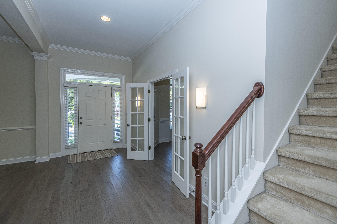
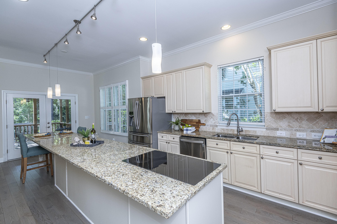
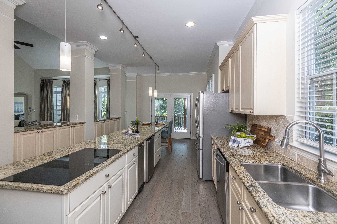
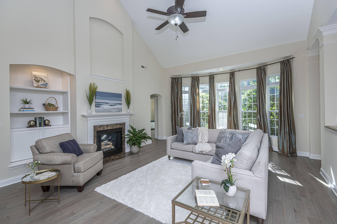
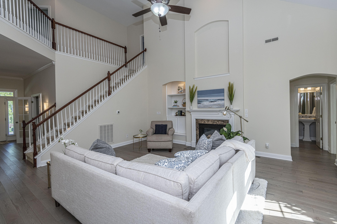
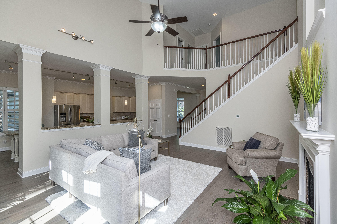
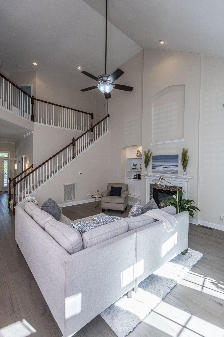
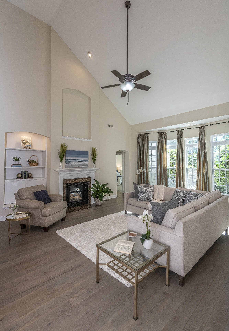
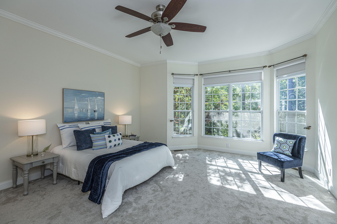
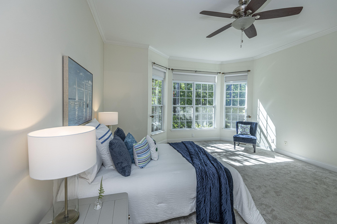
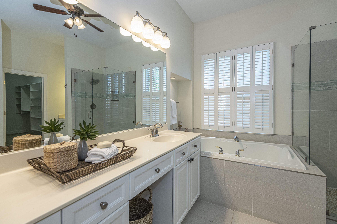

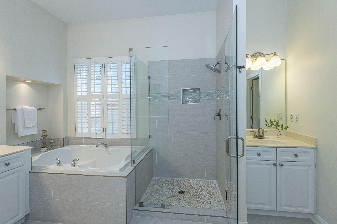
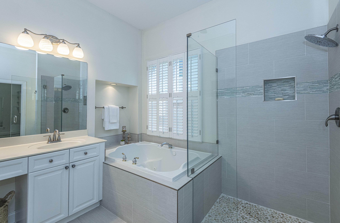

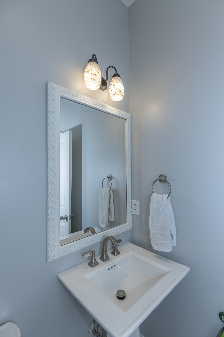

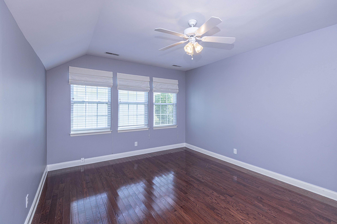
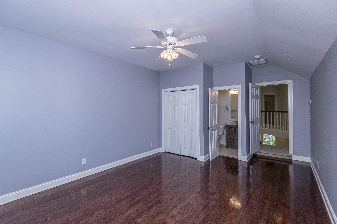
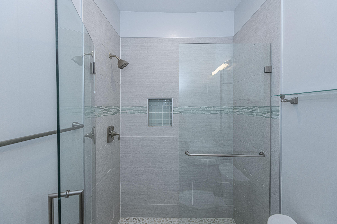
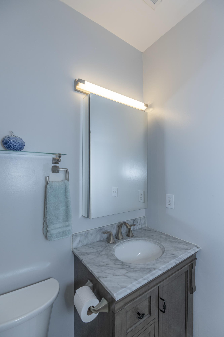
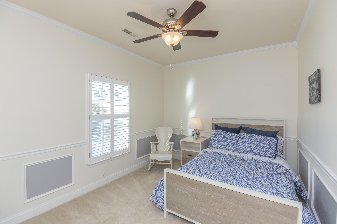
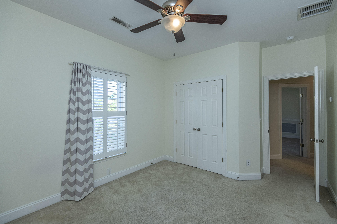

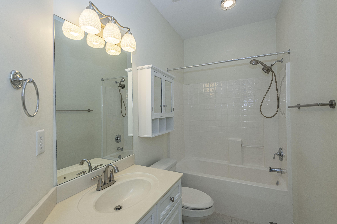
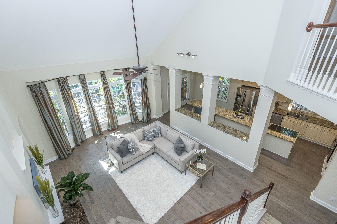
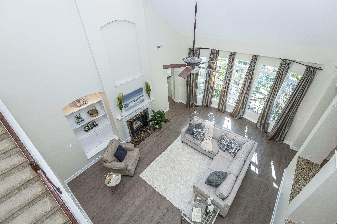
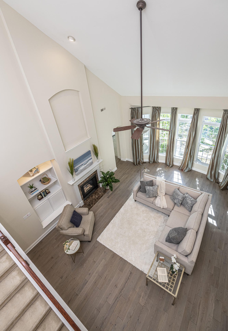

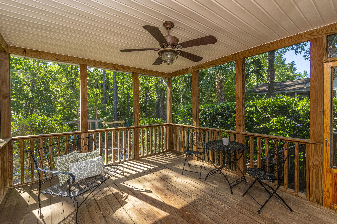
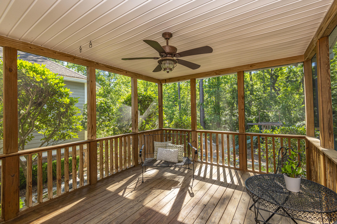
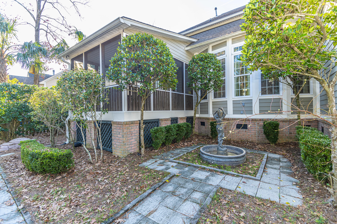
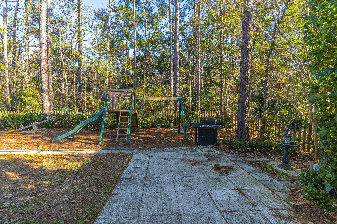
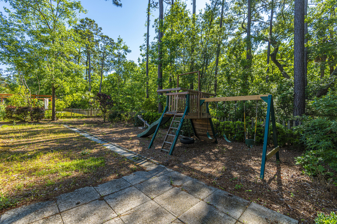

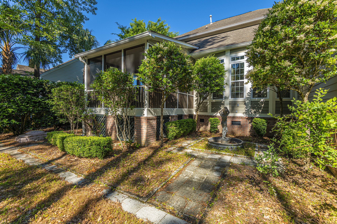
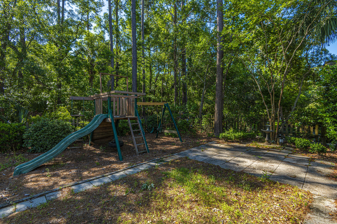
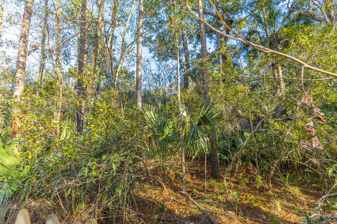

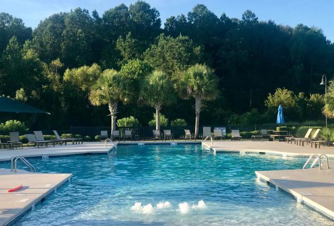
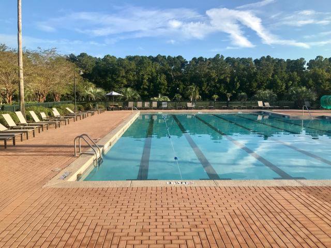
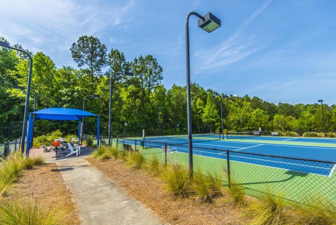
/t.realgeeks.media/resize/300x/https://u.realgeeks.media/kingandsociety/KING_AND_SOCIETY-08.jpg)