1424 Trip Line Drive, Mount Pleasant, SC 29466
- $592,500
- 4
- BD
- 3.5
- BA
- 3,038
- SqFt
- Sold Price
- $592,500
- List Price
- $600,000
- Status
- Closed
- MLS#
- 20001494
- Closing Date
- Apr 10, 2020
- Year Built
- 2015
- Style
- Charleston Single, Cottage
- Living Area
- 3,038
- Bedrooms
- 4
- Bathrooms
- 3.5
- Full-baths
- 3
- Half-baths
- 1
- Subdivision
- Dunes West
- Master Bedroom
- Ceiling Fan(s), Garden Tub/Shower, Multiple Closets, Walk-In Closet(s)
- Tract
- The Harbour
- Acres
- 0.31
Property Description
This beautiful home is situated on a large pond lot in the highly desirable Harbour section of Dunes West. 1424 Trip Line Drive features a bright open floor plan with beautiful upgrades throughout. Upon entering, the foyer greets you with beautiful hardwood floors and board and batten detailing. The flex room to your right can be used as a playroom, office, study or library. Continuing on into the home you come to the half bath on your right then the beautiful dining room. The dining room is partially open to the great room and large, open and bright kitchen. Let your eyes wonder outside to the spectacular pond in the back. With 120' of lot adjacent to the pond there is plenty of wildlife viewing. The beautiful new iron fence will keep your pets and kids safe in the yard. The Board andBatten detailing and hardwood floors continue up the stairs where you will find 4 large bedrooms and three baths as well as a spacious laundry room. The master bedroom and bath are massive and boast his and her closets, a huge garden tub, separate shower and his and her sinks. With two front verandas and a huge screen porch overlooking the newly landscaped yard and pond in the back, this home has plenty of space for lowcountry outdoor living. Come see 1424 Trip Line Drive today.
Additional Information
- Levels
- Two
- Lot Description
- .5 - 1 Acre
- Interior Features
- Ceiling - Smooth, Tray Ceiling(s), High Ceilings, Garden Tub/Shower, Kitchen Island, Walk-In Closet(s), Ceiling Fan(s), Bonus, Eat-in Kitchen, Family, Entrance Foyer, Great, Office, Pantry, Separate Dining, Study
- Construction
- Cement Plank
- Floors
- Ceramic Tile, Wood
- Roof
- Architectural
- Heating
- Electric, Forced Air
- Exterior Features
- Lawn Irrigation
- Foundation
- Crawl Space
- Parking
- 2 Car Garage, Attached, Garage Door Opener
- Elementary School
- Charles Pinckney Elementary
- Middle School
- Cario
- High School
- Wando
Mortgage Calculator
Listing courtesy of Listing Agent: Krista Barnes from Listing Office: Dunes Properties of Charleston Inc.
Selling Office: Dunes Properties.
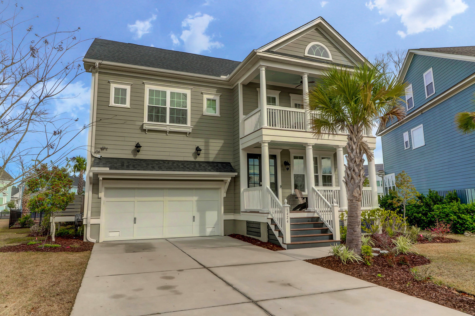

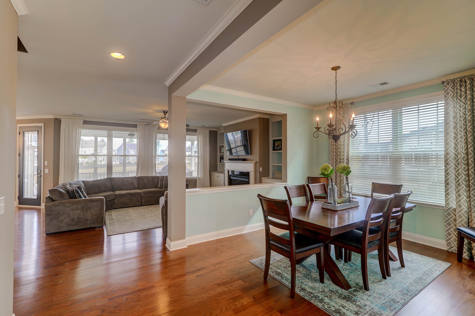
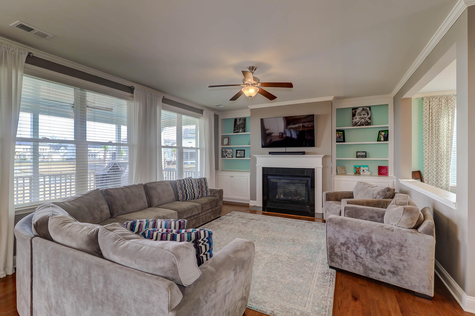


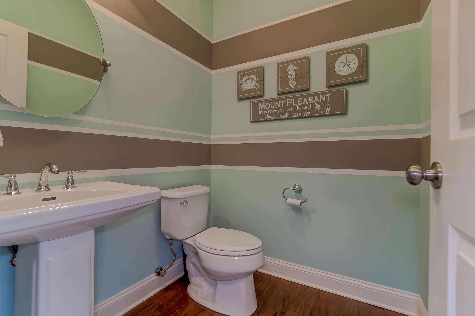


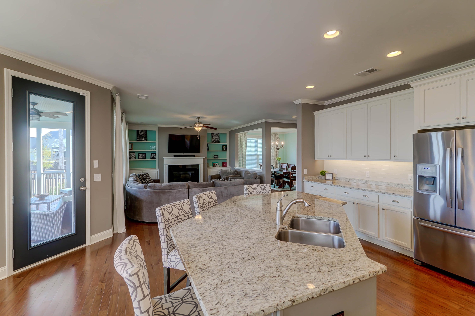
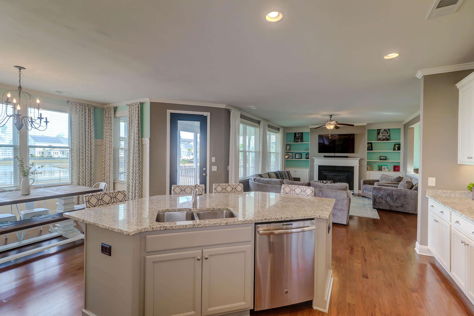




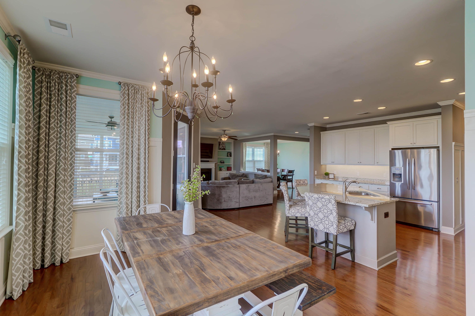
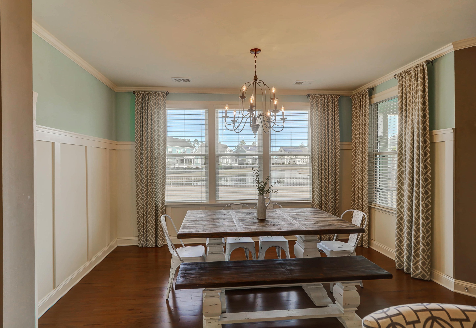
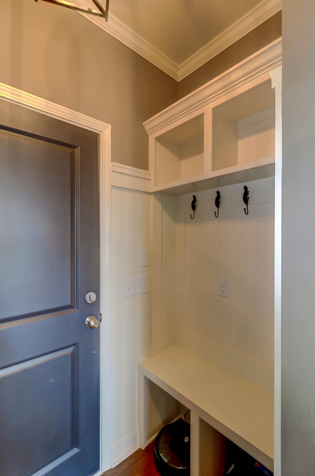

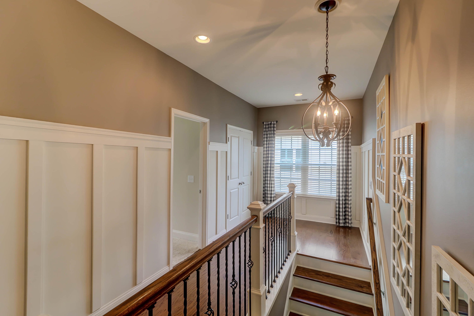
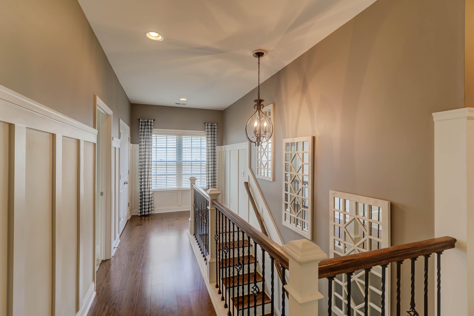

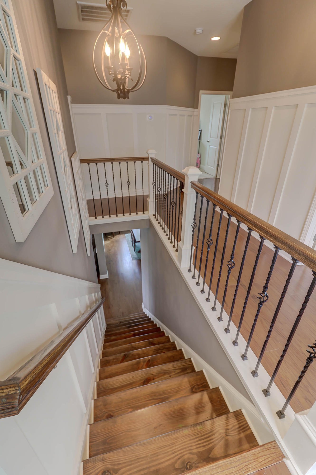
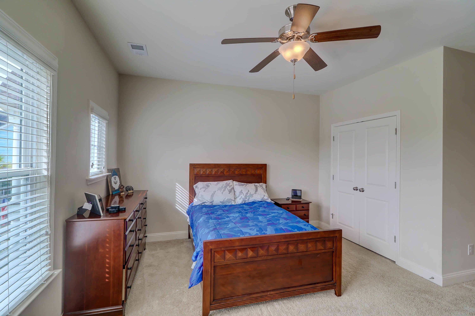

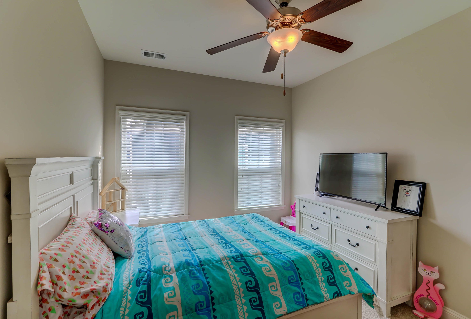
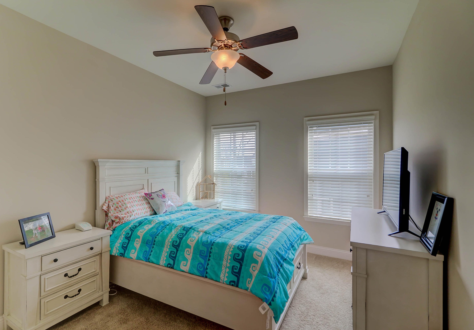




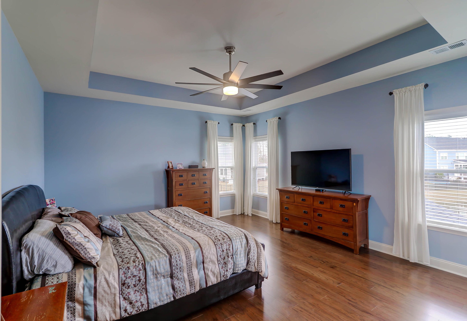
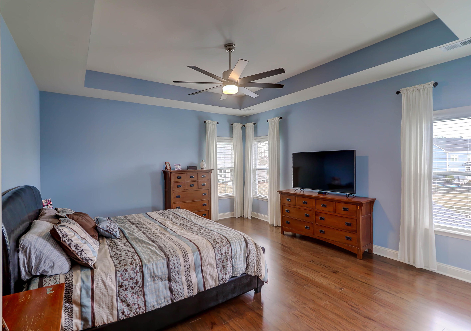

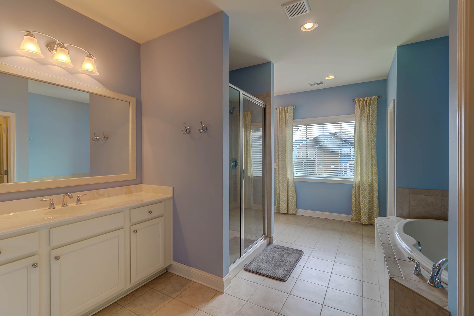
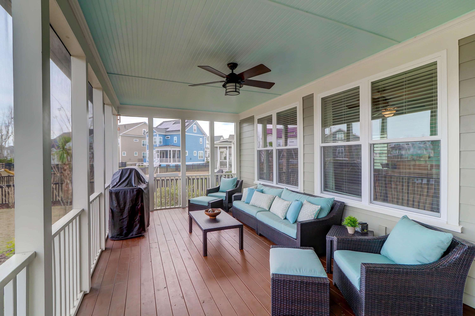
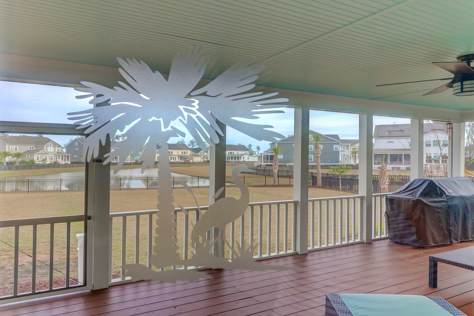
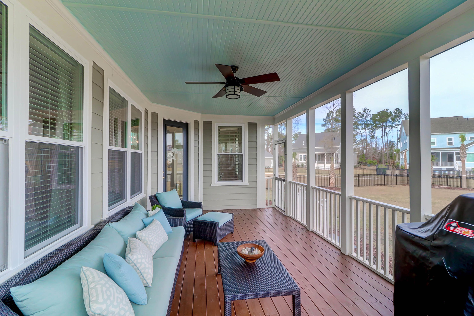

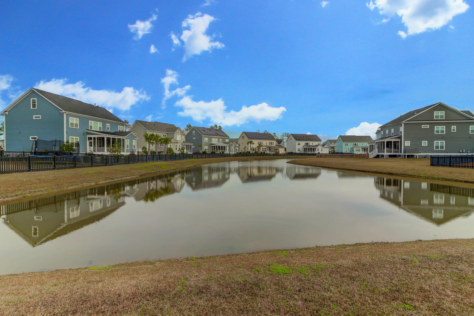






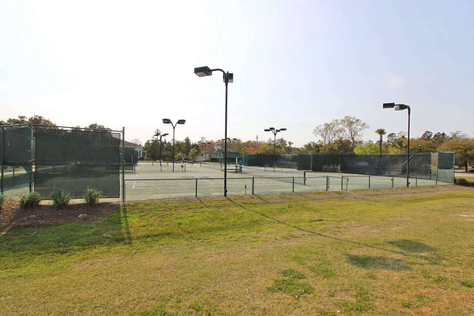


/t.realgeeks.media/resize/300x/https://u.realgeeks.media/kingandsociety/KING_AND_SOCIETY-08.jpg)