52 Dunnemann Avenue, Charleston, SC 29403
- $690,000
- 4
- BD
- 2
- BA
- 2,449
- SqFt
- Sold Price
- $690,000
- List Price
- $700,000
- Status
- Closed
- MLS#
- 20001370
- Closing Date
- Apr 13, 2020
- Year Built
- 1947
- Style
- Cape Cod, Traditional
- Living Area
- 2,449
- Bedrooms
- 4
- Bathrooms
- 2
- Full-baths
- 2
- Subdivision
- Wagener Terrace
- Master Bedroom
- Ceiling Fan(s), Garden Tub/Shower, Walk-In Closet(s)
- Acres
- 0.13
Property Description
Steps to Hampton Park! This classic Wagener Terrace home is truly a great find. Renovated in 2013 and then upgraded by the current owners, this home features 4 bedrooms with 2 full bath. During the 2013 renovation the one story home was reconfigured with the addition of a large 2nd floor home office/loft area and master bedroom suite! This home is much bigger inside than one would think! Beautiful inlaid wood floors, fireplace and dining room built-in cabinets are just some of the original architectural features that have been retained. The floorpan flows very well with spacious rooms and a wonderful kitchen / dining area that has been set up with entertaining in mind. Custom cabinets with granite and marble counter-tops and stainless appliances finish off this great space.You will also find 3 bedrooms, a full bath and laundry downstairs. The bathroom tile work and cast iron tub are a nod to the original bathroom! The master bedroom suite is large with a fabulous configuration - ample wall space for a bed and good light! The master bathroom features walk-in closet with custom shelving, water closet, refinished clawfoot tub, large shower and double sink vanity. Out back, you will find an ample private landscaped yard with storage shed. The home has just been freshly painted inside and is ready for occupancy! Wagener Terrace is a fabulous neighborhood with many area conveniences within walking and biking distance, This home is just steps to the Hampton Park Duck Pond and biking distance to the Citadel, the Joe Riley Stadium, Tennis courts and the Arthur Christoper Rec. Center and Herbert Hazel Pool. Restaurants on the upper peninsula are the place to visit with Butcher and Bee, The Daily, Herd, Park Cafe, Purlieu and Harolds all within a short distance!!
Additional Information
- Levels
- One and One Half, Two
- Lot Description
- 0 - .5 Acre, Level
- Interior Features
- Ceiling - Smooth, Garden Tub/Shower, Kitchen Island, Walk-In Closet(s), Ceiling Fan(s), Bonus, Eat-in Kitchen, Family, Formal Living, Separate Dining, Study
- Construction
- Wood Siding
- Floors
- Ceramic Tile, Wood
- Roof
- Architectural, Asphalt
- Heating
- Forced Air, Heat Pump
- Exterior Features
- Stoop
- Foundation
- Crawl Space
- Parking
- Off Street
- Elementary School
- James Simons
- Middle School
- Simmons Pinckney
- High School
- Burke
Mortgage Calculator
Listing courtesy of Listing Agent: Marshall Walker from Listing Office: Marshall Walker Real Estate.
Selling Office: The Barry Company LLC.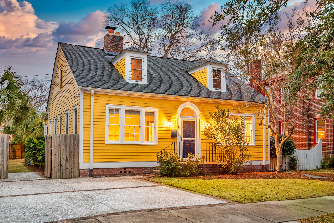
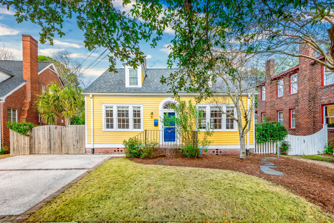
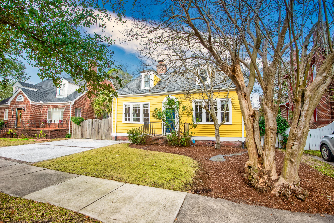
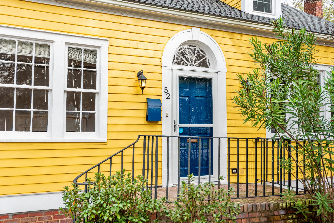
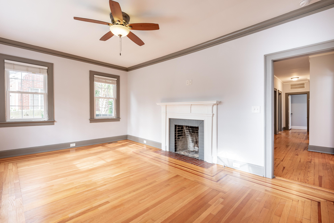
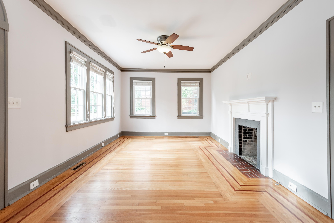
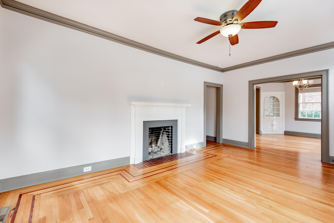
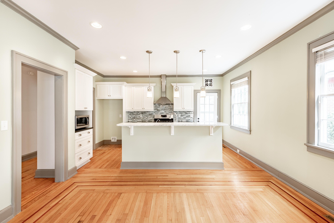
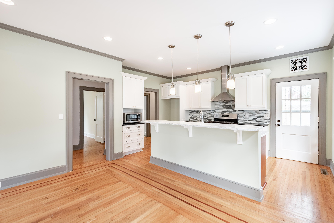
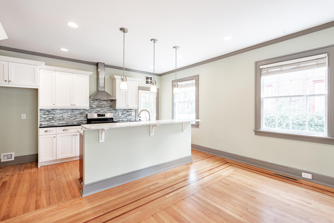
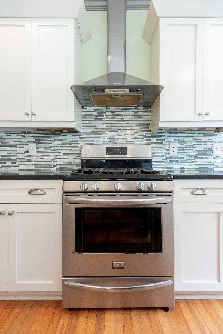
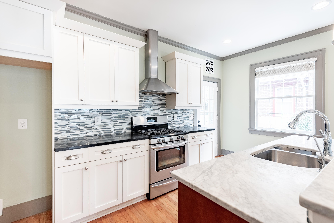
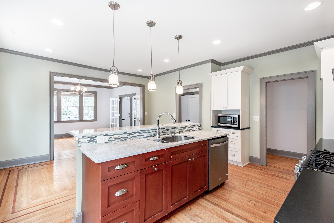
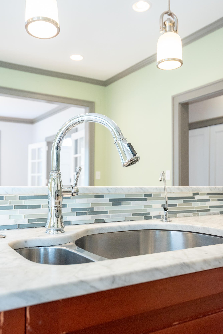
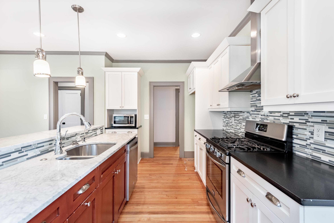
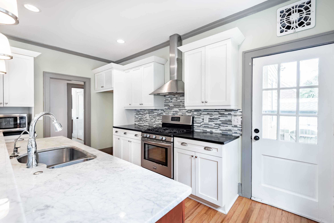
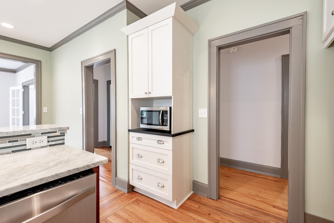
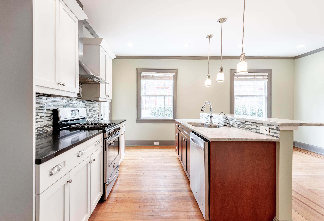
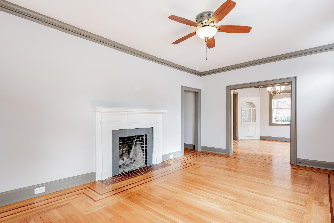
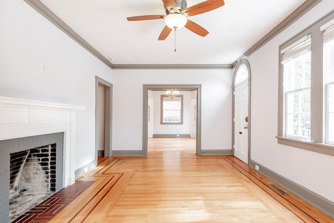
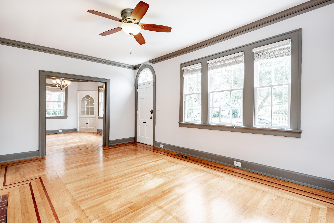
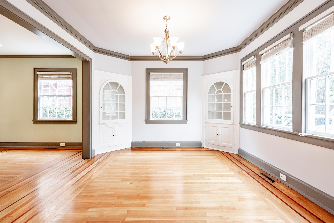
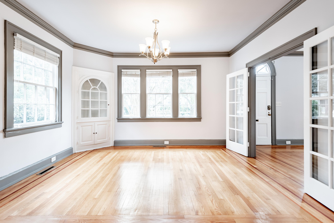
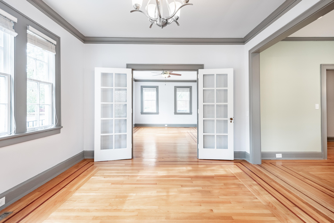
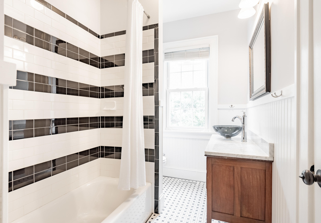
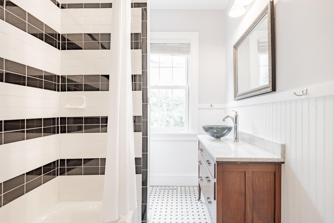
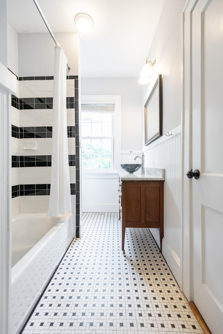
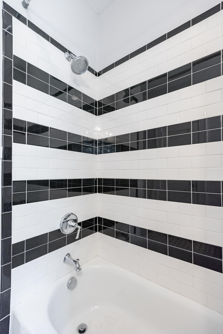
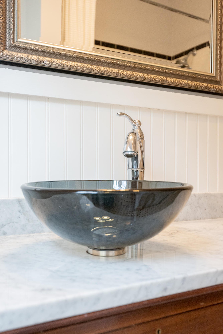
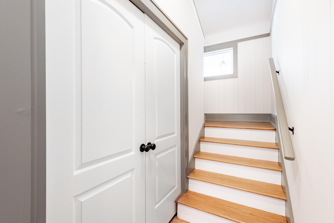
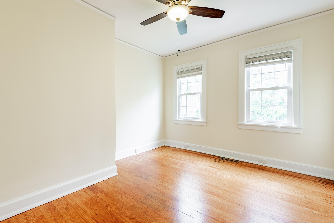
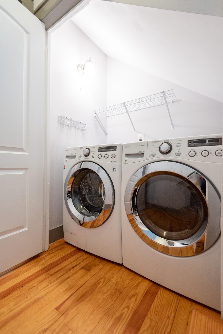
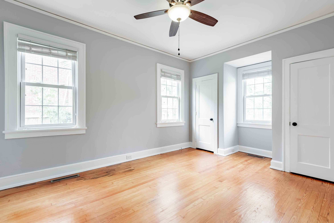
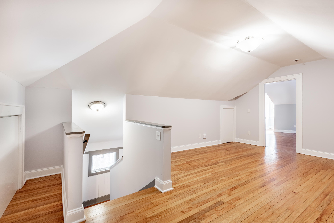
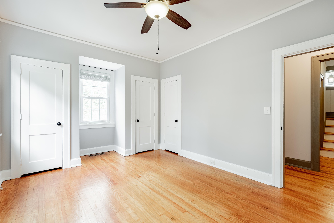
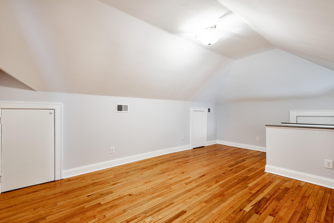
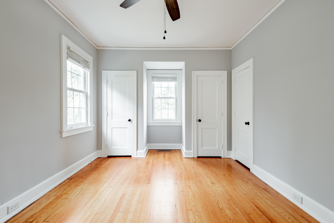
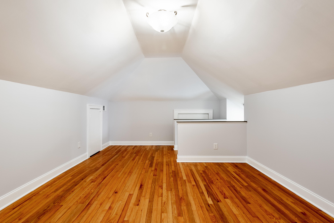
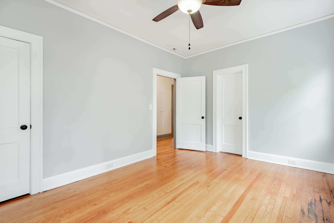
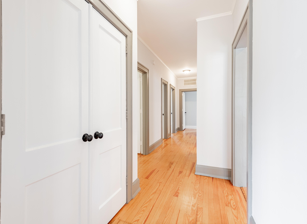
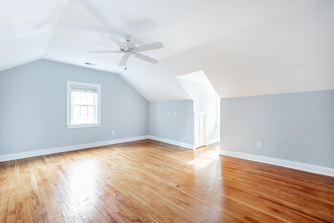
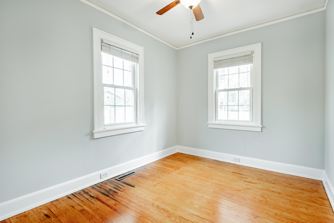
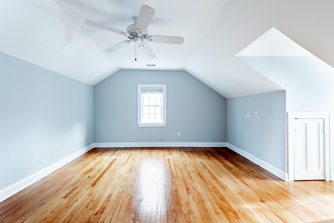
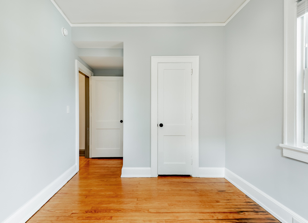
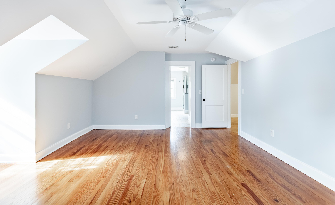
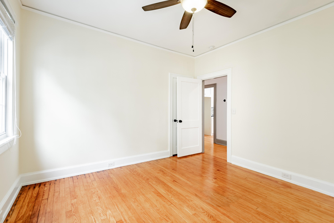
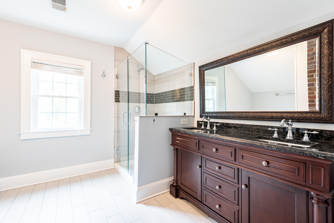
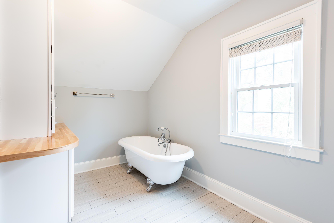
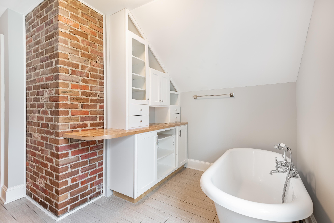
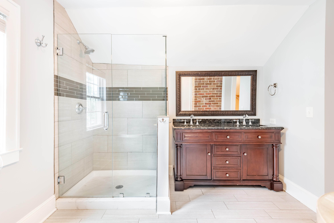
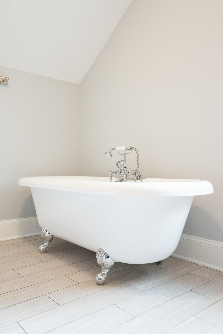
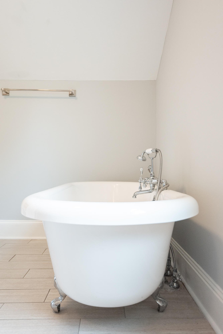
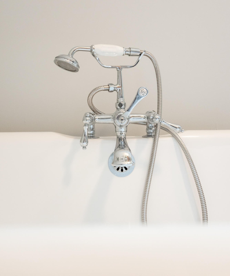
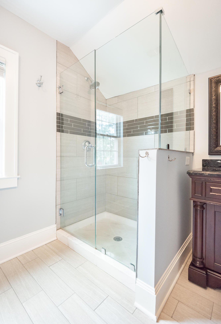
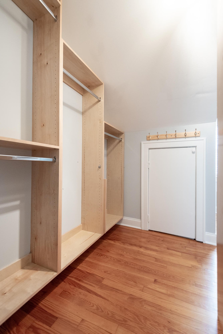
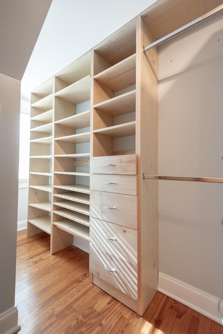
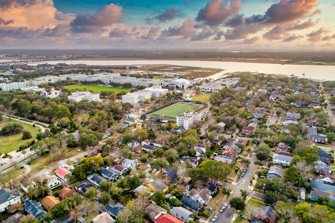
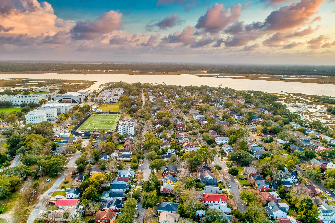
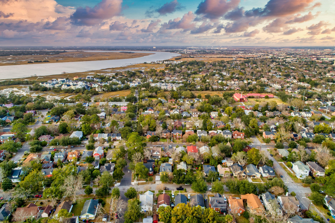
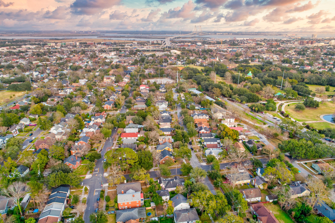
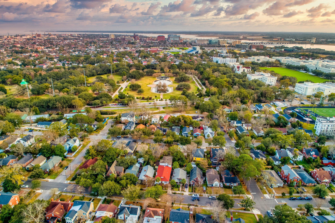
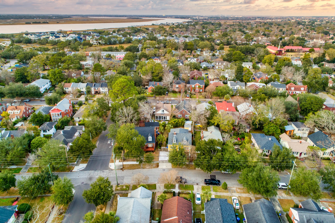
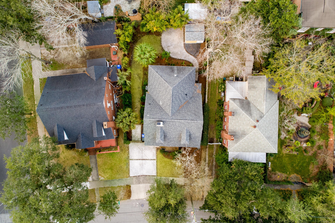
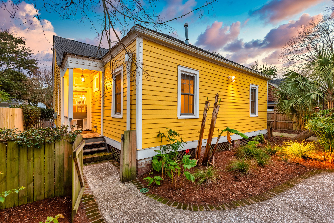
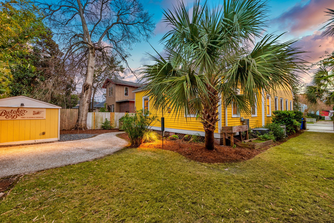
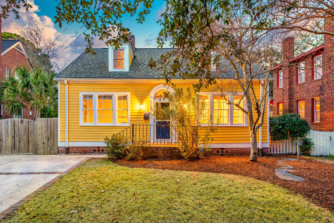
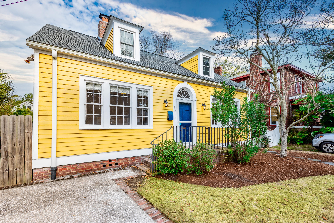
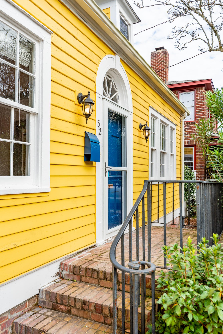
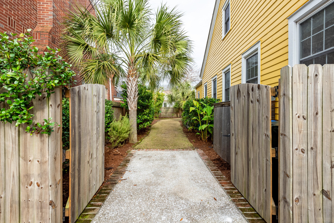
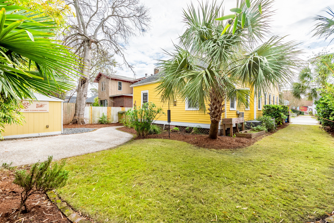
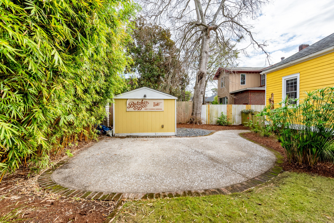
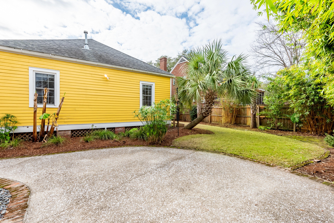
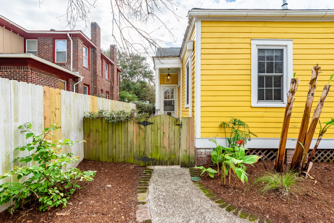
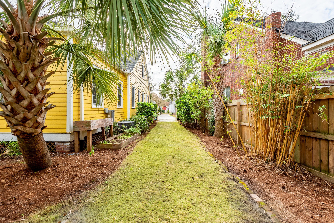
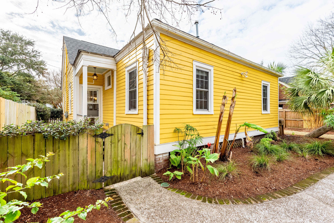
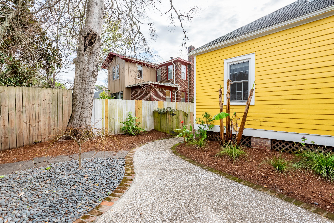
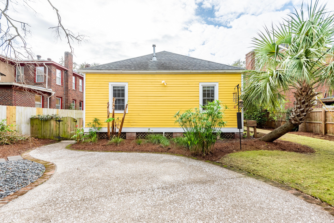
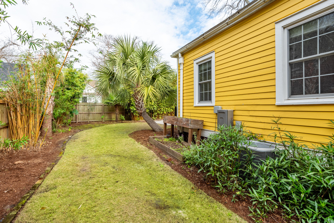
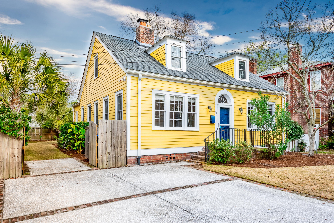
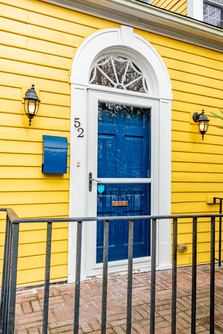
/t.realgeeks.media/resize/300x/https://u.realgeeks.media/kingandsociety/KING_AND_SOCIETY-08.jpg)