85 Rutledge Avenue, Charleston, SC 29401
- $1,690,000
- 4
- BD
- 3.5
- BA
- 3,419
- SqFt
- Sold Price
- $1,690,000
- List Price
- $1,750,000
- Status
- Closed
- MLS#
- 20001067
- Closing Date
- Apr 22, 2020
- Year Built
- 1840
- Style
- Charleston Single
- Living Area
- 3,419
- Bedrooms
- 4
- Bathrooms
- 3.5
- Full-baths
- 3
- Half-baths
- 1
- Subdivision
- Harleston Village
- Master Bedroom
- Walk-In Closet(s)
- Acres
- 0.19
Property Description
This c. 1840 Charleston Single with double piazzas, represents a timeless collaboration of past and present. Classic and chic best describes this glorious, sun-filled home. This newly renovated home is a striking representation of classical architecture with a modern-day twist for comfort and luxurious living in the 21st century. When you walk into this historic and elegant home you will be immediately drawn into the light filled living room adorned with the original woodwork and fireplace. Across the hall is a large dining room with windows on 2 sides and beautiful wainscoting, matching the living room. The large pocket door opening to the brand new kitchen, provides the feeling of an open floor plan. The kitchen boasts a large island that seats four, high end appliances, a wet bar andtons of storage. Just beyond the kitchen is a charming den/family room with French doors leading to the back deck and expansive back yard. Also on this floor is a powder room and laundry room. It's in this den that you will find the back staircase to the master bedroom. The bedroom, also recently finished, has tons of light, storage, large master bath, with dual sinks, free standing tub and walk in closet. There is an office with a full bath, which allows access to the 2nd floor piazza, as well as on the landing. There are an additional 2 large, symmetrical bedrooms with fireplaces on this floor, allowing for lots of flexibility. The 3rd floor adds another bedroom and full bath, always the best view in these houses. There is also plenty of off street parking.
Additional Information
- Levels
- 3 Stories
- Lot Description
- 0 - .5 Acre
- Interior Features
- High Ceilings, Walk-In Closet(s), Wet Bar, Family, Entrance Foyer, Office, Separate Dining
- Construction
- Wood Siding
- Floors
- Wood
- Roof
- Asphalt
- Foundation
- Crawl Space
- Parking
- Off Street
- Elementary School
- Memminger
- Middle School
- Courtenay
- High School
- Burke
Mortgage Calculator
Listing courtesy of Listing Agent: Mary Lou Wertz from Listing Office: Maison Real Estate.
Selling Office: Daniel Ravenel Sotheby's International Realty.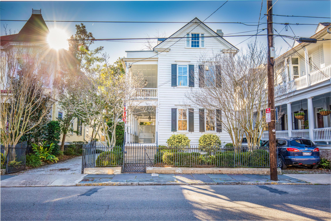
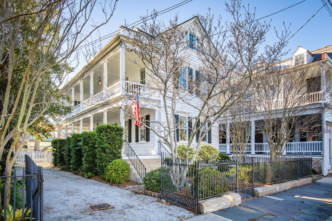
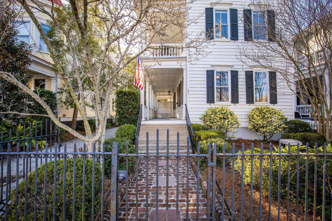
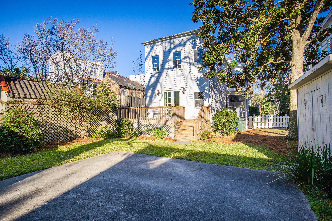
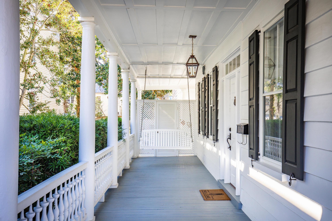
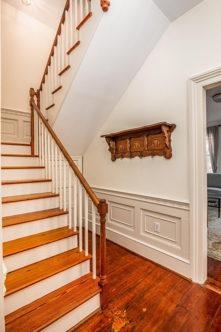
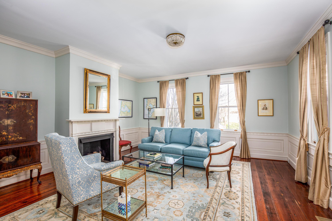
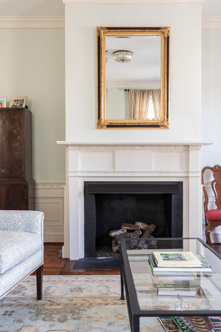
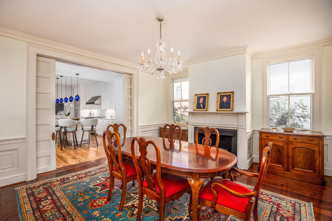
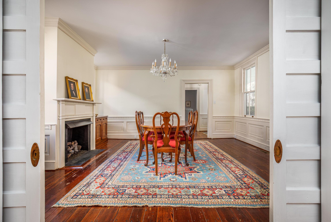
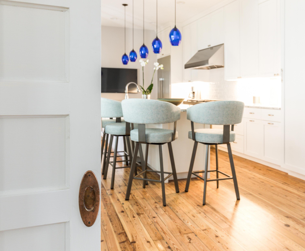
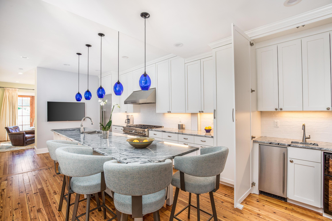
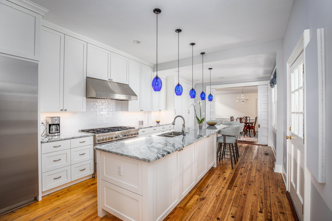
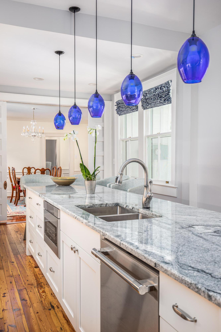
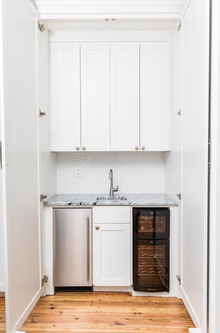
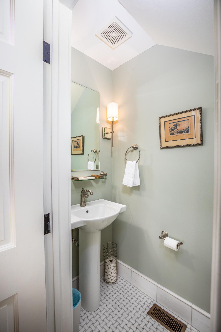
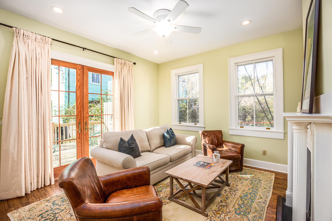
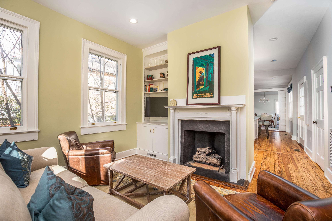
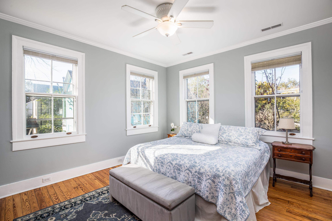
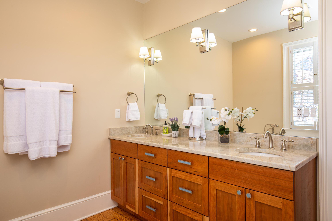
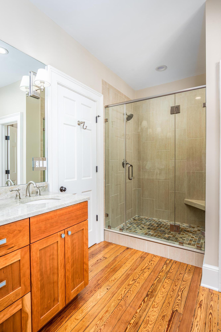
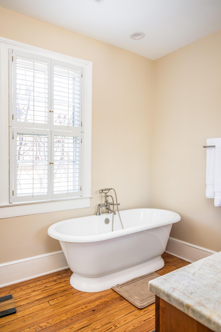
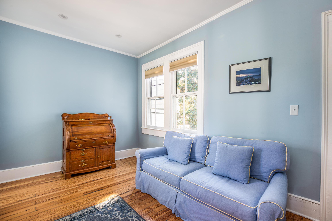
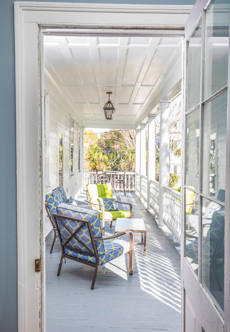
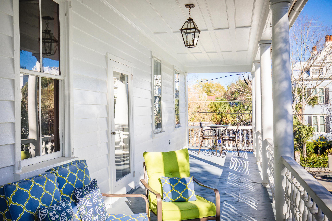
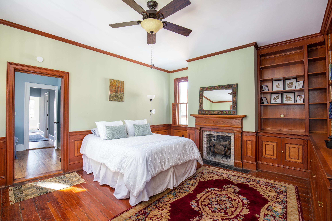
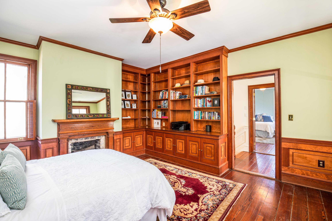
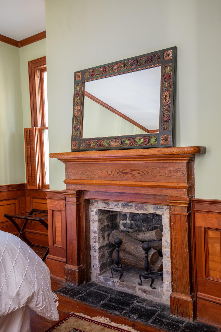
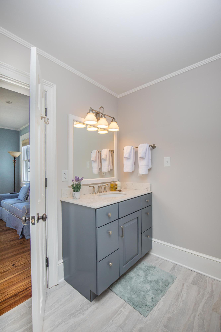
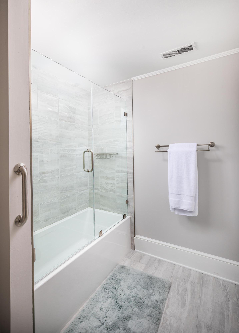
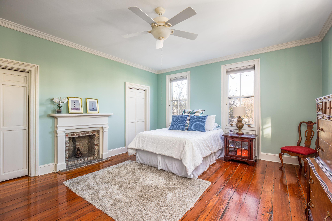
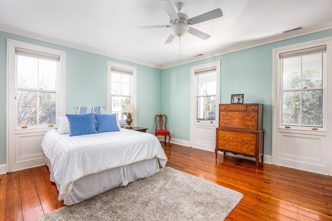
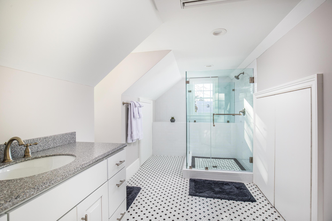
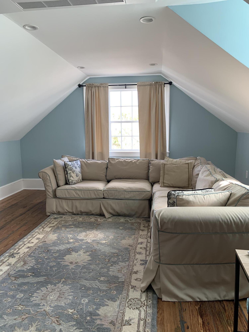
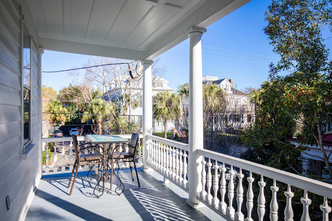
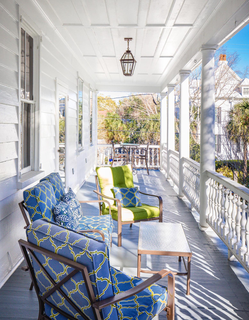
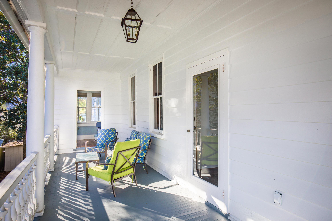
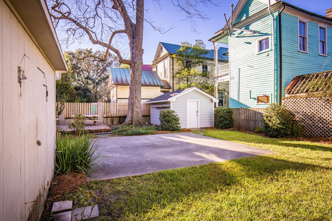
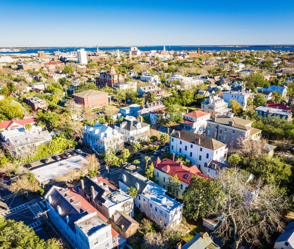
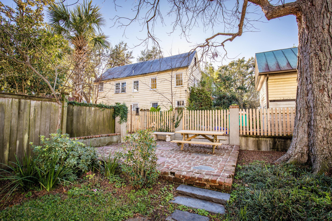
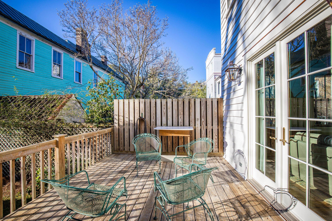
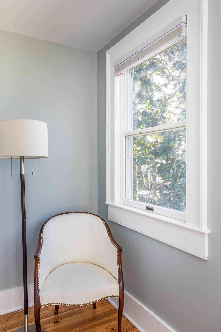
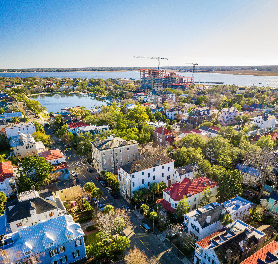
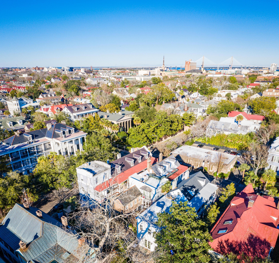
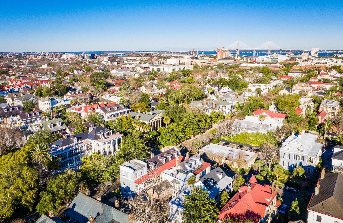
/t.realgeeks.media/resize/300x/https://u.realgeeks.media/kingandsociety/KING_AND_SOCIETY-08.jpg)