1301 Pleasant Walk Court, Mount Pleasant, SC 29466
- $1,053,000
- 4
- BD
- 4.5
- BA
- 3,400
- SqFt
- Sold Price
- $1,053,000
- List Price
- $1,085,000
- Status
- Closed
- MLS#
- 20000029
- Closing Date
- May 29, 2020
- Year Built
- 2019
- Style
- Traditional
- Living Area
- 3,400
- Bedrooms
- 4
- Bathrooms
- 4.5
- Full-baths
- 4
- Half-baths
- 1
- Subdivision
- Hamlin Plantation
- Master Bedroom
- Ceiling Fan(s), Garden Tub/Shower, Walk-In Closet(s)
- Tract
- The Sound
- Acres
- 0.60
Property Description
Hamlin Plantation at it's finest. This contemporary/coastal, marshfront home located in a private cul-de-sac is sure to please. All this on a huge .60 acre lot. Enjoy the views from the expansive rear porch with Ipe decking. This home has a three car garage and is well appointed with the highest level of finishes including a 5-V metal roof, wide plank White Oak floors, 10 ft ceilings, designer lighting and fixtures; speaker system through-out; high-impact resistant windows/doors; and impressive woodwork and moldings. No detail was overlooked.The owners have even installed $15,000 custom plantation shutters and Roman shades. The gourmet kitchen includes an oversized island, quartz countertops,Thermador 6 burner range and refrigerator; wine cooler/coffee bar area; and custom cabinetry. There is a nice guest suite downstairs and a larger master suite upstairs to take advantage of the peaceful wooded/marsh views. The spacious master bedroom is bathed in natural light with lot of windows. It's spa-like bathroom has a contemporary stand-alone tub and a very large walk-in shower with dual shower heads and intricate tile. The generous walk-in closet has substantial custom shelving. Two additional bedrooms are located upstairs along with an open flex space that can be used as an office or playroom. Every bedroom in the home has its own ensuite bathroom and nice sized closet to satisfy everyone's wants and needs. Not included in the listed square footage is a downstairs flex room that opens up to the back patio. The owner is a custom home builder and has designs and plans for a pool which can be built as an additional option. Elevator shaft is in place for future elevator installation as well. Neighborhood amenities include a swimming pool with water slide, fitness center, walking and nature trails, tennis courts, basketball and volleyball courts, clubhouse, and playground.
Additional Information
- Levels
- Two
- Lot Description
- .5 - 1 Acre, Cul-De-Sac, Wooded
- Interior Features
- Ceiling - Smooth, High Ceilings, Elevator, Kitchen Island, Walk-In Closet(s), Ceiling Fan(s), Eat-in Kitchen, Entrance Foyer, Game, Great, Pantry
- Construction
- Cement Plank
- Floors
- Wood
- Roof
- Metal
- Heating
- Heat Pump
- Exterior Features
- Elevator Shaft, Lawn Irrigation
- Foundation
- Raised
- Parking
- 3 Car Garage, Attached, Garage Door Opener
- Elementary School
- Jennie Moore
- Middle School
- Laing
- High School
- Wando
Mortgage Calculator
Listing courtesy of Listing Agent: Oliver Caminos from Listing Office: St. Germain Properties LLC.
Selling Office: William Means Real Estate, LLC.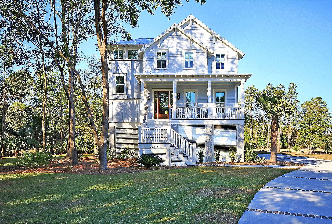
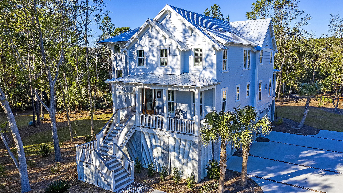
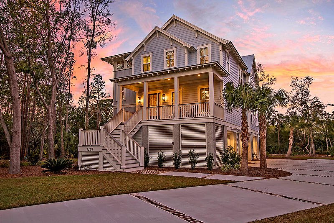
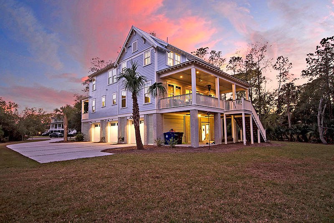
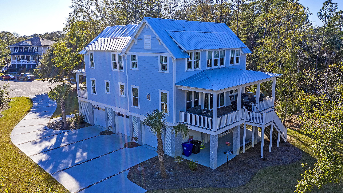
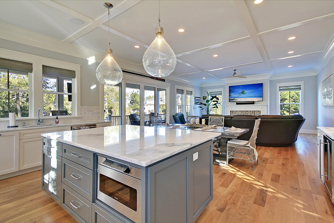
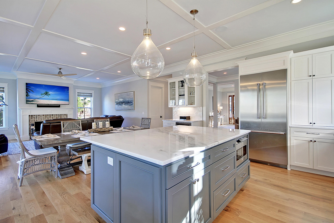
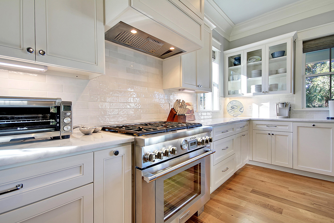
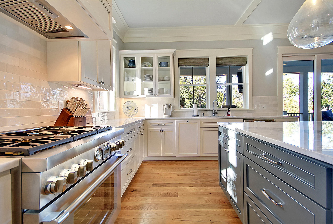
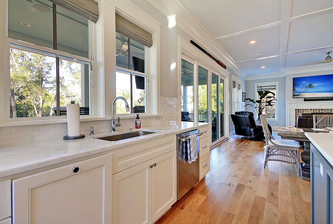
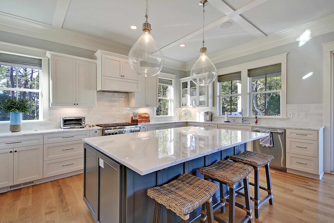
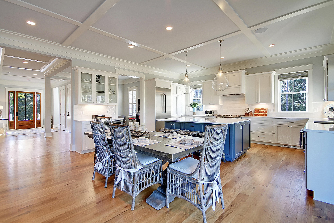
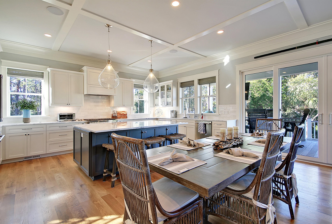
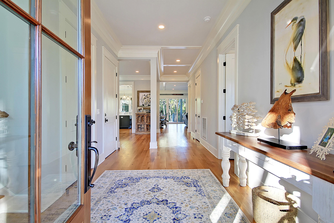
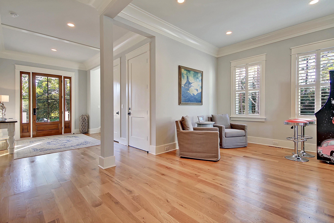
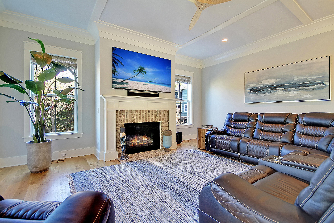
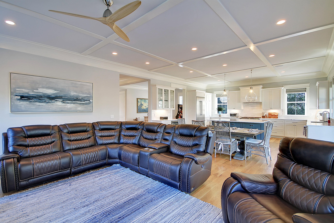
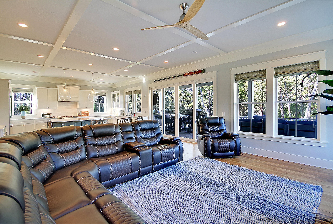
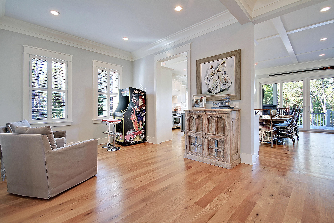
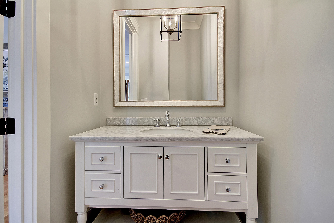
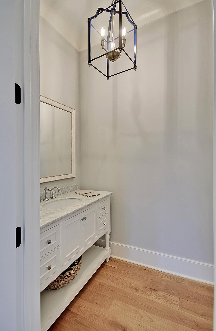
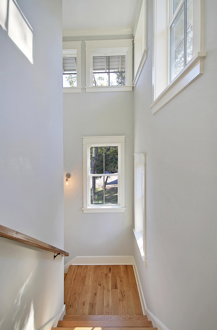
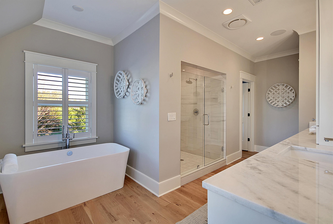
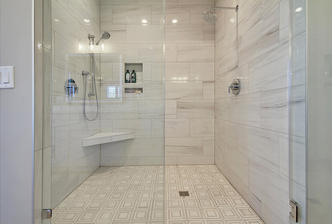

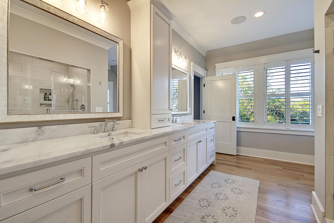
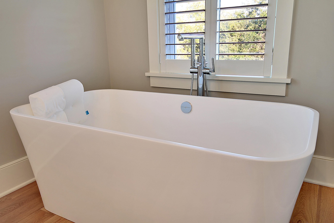
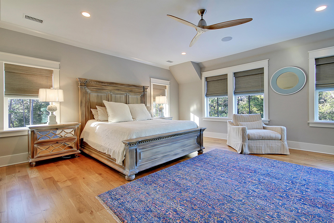
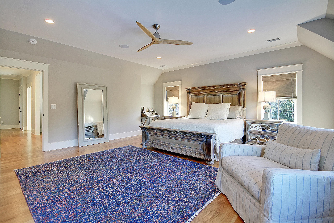
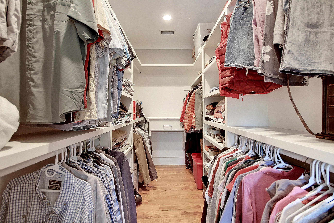
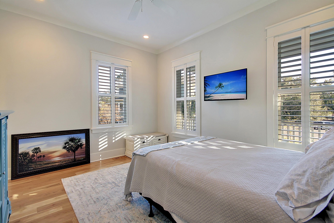
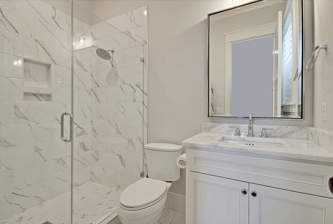
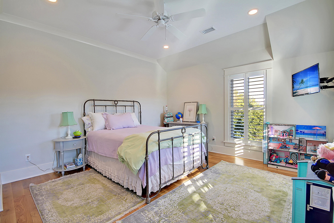
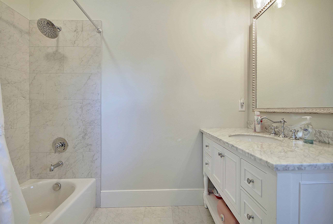
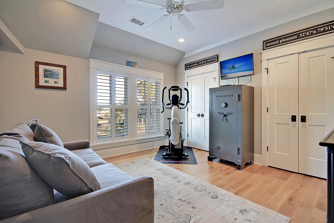
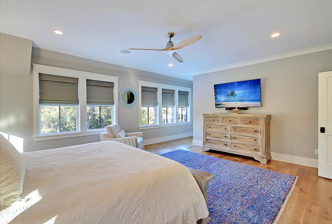
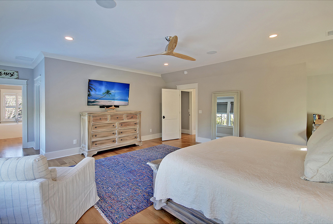
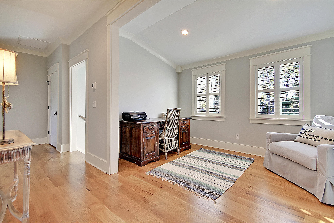
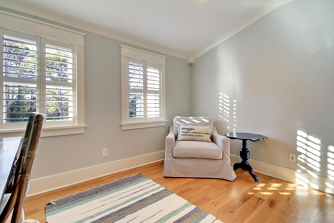
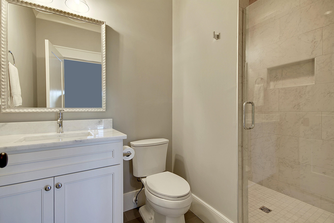
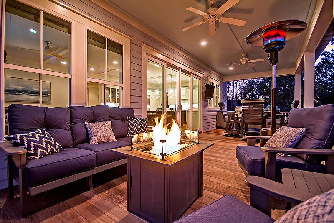
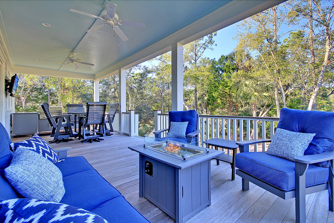
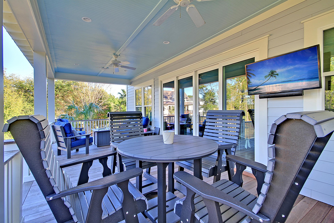
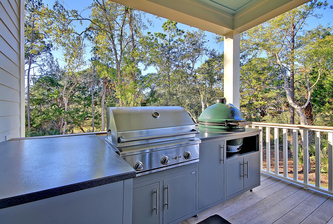
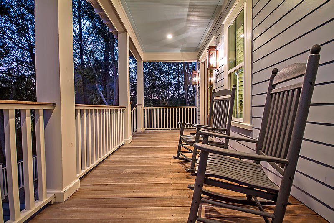
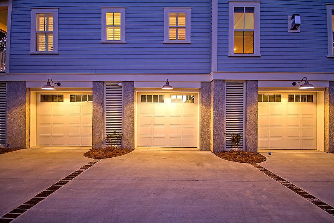
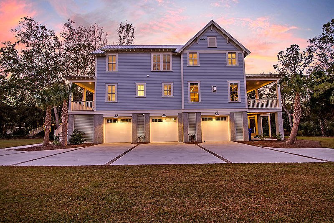
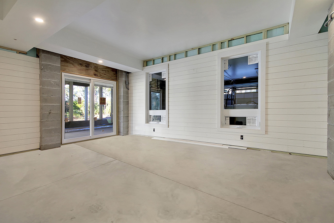
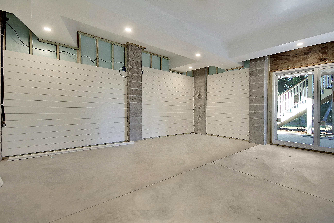
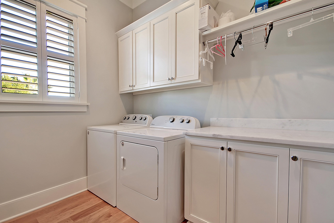
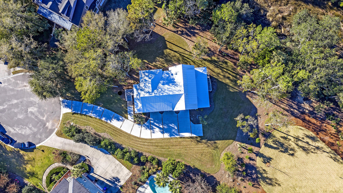
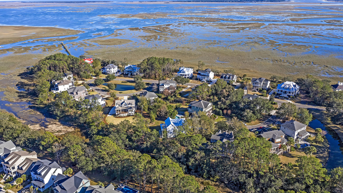
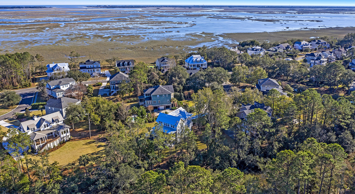
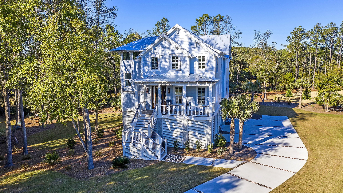
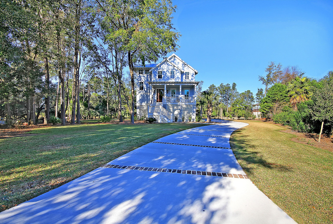
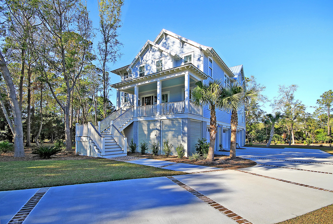
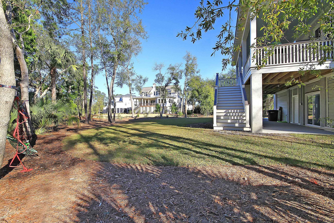

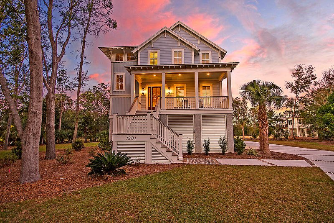
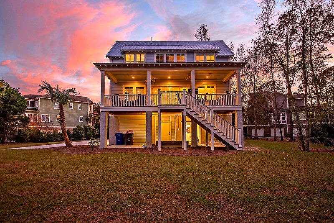
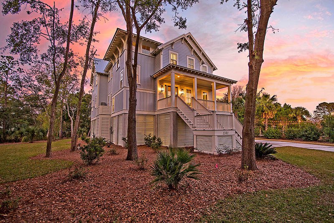
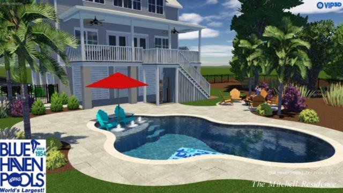
/t.realgeeks.media/resize/300x/https://u.realgeeks.media/kingandsociety/KING_AND_SOCIETY-08.jpg)