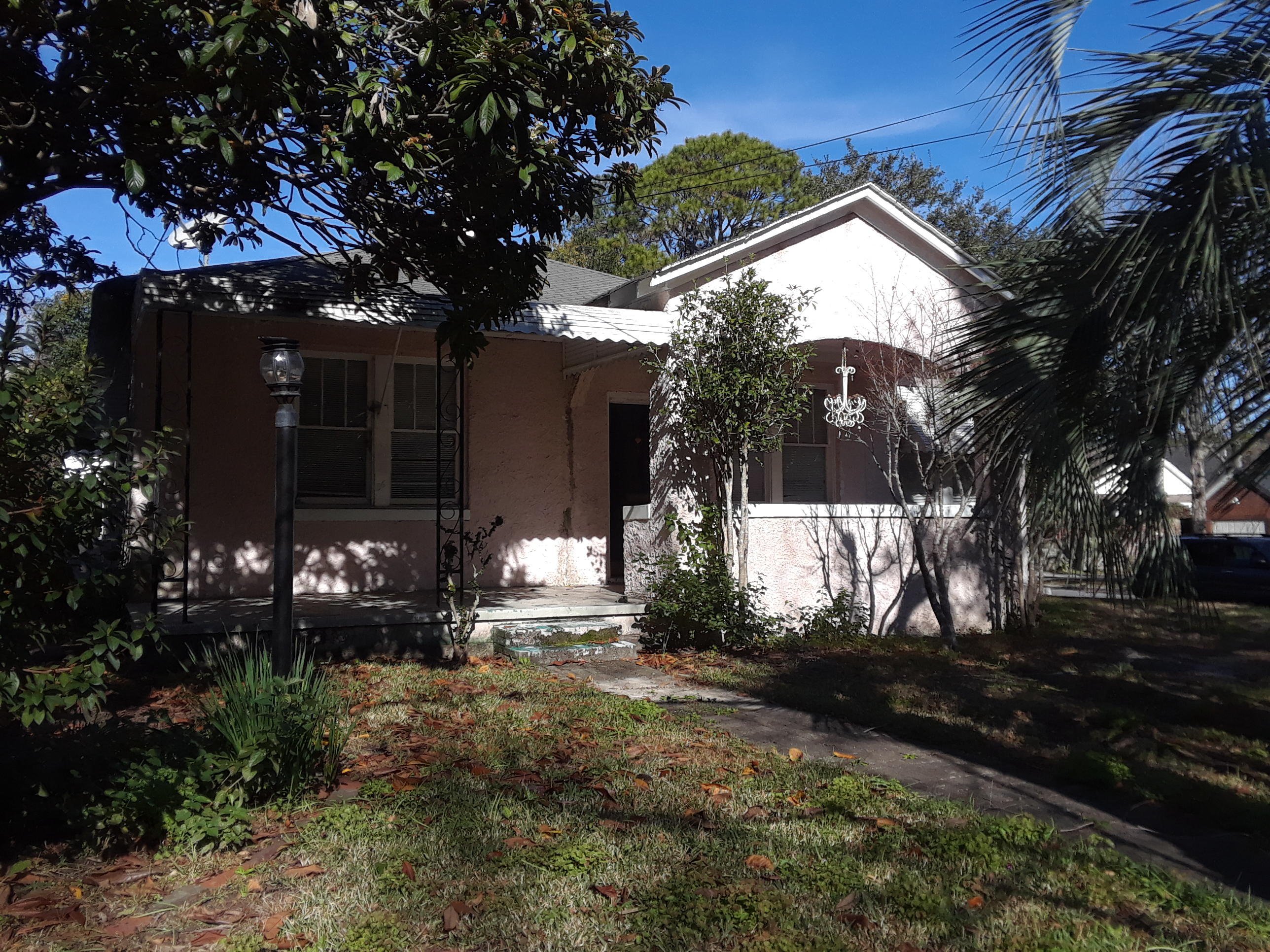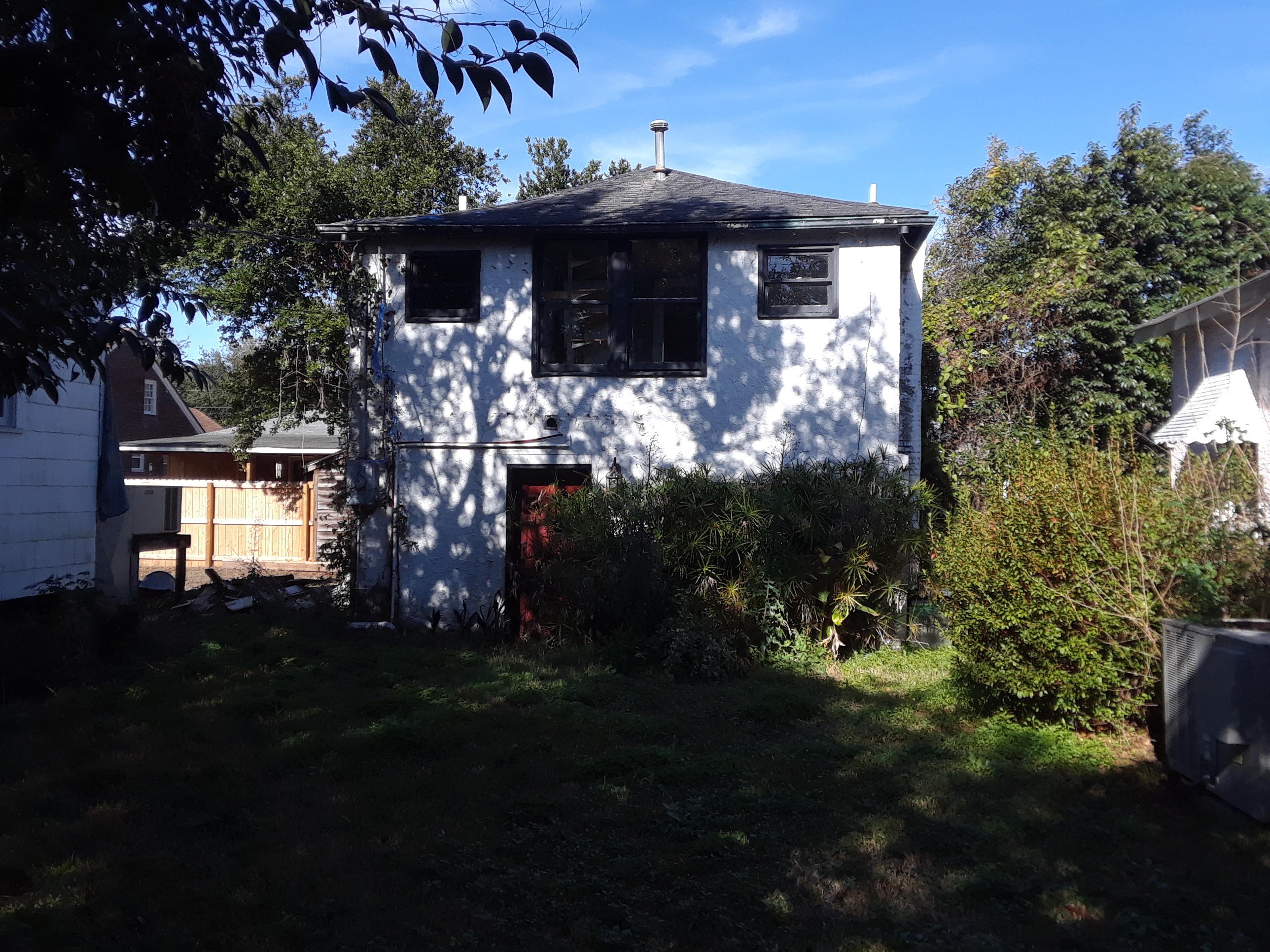56 & 58 Dunnemann Avenue, Charleston, SC 29403
- $575,000
- 3
- BD
- 2
- BA
- 1,749
- SqFt
- Sold Price
- $575,000
- List Price
- $580,000
- Status
- Closed
- MLS#
- 19034020
- Closing Date
- Apr 07, 2021
- Year Built
- 1941
- Style
- Carriage/Kitchen House, Cottage
- Living Area
- 1,749
- Bedrooms
- 3
- Bathrooms
- 2
- Full-baths
- 2
- Subdivision
- Wagener Terrace
- Acres
- 0.20
Property Description
This home and dependency are in official Wagener Terrace.They are in serious need of repair. Architect's plans are included with full-price offer. Hampton Park is 64 acres of exercise trails, pond, fabulous gardens.The main hse has large, comfortable rooms, hardwood floors, high ceilings, the requisite Wag Ter front porch for socializing w/ neighbors, and another open porch along the side. Large attic offers potential to expand.The two-story dependency could make a very cool studio for a home-office or a dwelling.The lot is 1 1/2 lots big and affords plenty of off-street parking. There are two curb cuts.***Property sold in AS IS WHERE IS CONDITION***Seller has never lived in property and therefore has only assumptions for condition of prop to reveal in Seller DisclosurThis property is in the official Wagener Terrace section of downtown Charleston. It is 1 1/2 blocks from Hampton Park and The Citadel. Popular Hampton Park has walk/run trails with exercise stations, bicycle lane, pond, geese, manicured grounds with a devoted care crew, special planted displays, rolling meadows,gorgeous old-growth trees,children's play park,picnic tables...The oval road around it was originally The Washington Race (horse) Track. Two blocks beyond Hampton Pk is Jack Adams Tennis Center offering tennis lessons, team opportunities, is lighted and free! City pool/exercise facility one block from there! This is an opportunity to be in one of Charleston's most in-demand neighborhood's where families come to live. With a dependency one has the special opportunity to live well and work at home or use the dependency for other, creative opportunities.
Additional Information
- Levels
- One, Two
- Lot Dimensions
- 84'x105'
- Interior Features
- High Ceilings, Formal Living, Office, Other (Use Remarks), Separate Dining, Study, Sun
- Construction
- Stucco
- Floors
- Wood
- Roof
- Asphalt
- Foundation
- Crawl Space, Slab
- Parking
- Off Street
- Elementary School
- James Simons
- Middle School
- Lowcountry Leadership Charter
- High School
- Burke
Mortgage Calculator
Listing courtesy of Listing Agent: Owen Meislin from Listing Office: Owen G Meislin Real Estate.
Selling Office: Keller Williams Realty Charleston.

/t.realgeeks.media/resize/300x/https://u.realgeeks.media/kingandsociety/KING_AND_SOCIETY-08.jpg)