3168 Fosters Glenn Drive, Johns Island, SC 29455
- $515,000
- 4
- BD
- 3.5
- BA
- 2,807
- SqFt
- Sold Price
- $515,000
- List Price
- $525,000
- Status
- Closed
- MLS#
- 19033001
- Closing Date
- Jan 15, 2020
- Year Built
- 2014
- Style
- Traditional
- Living Area
- 2,807
- Bedrooms
- 4
- Bathrooms
- 3.5
- Full-baths
- 3
- Half-baths
- 1
- Subdivision
- Fosters Glenn
- Master Bedroom
- Ceiling Fan(s), Walk-In Closet(s)
- Acres
- 1.14
Property Description
Welcome to 3168 Fosters Glenn Drive located in Fosters Glenn, a gated community located just 10 miles from Downtown Charleston. This home is impeccably maintained and was built in 2014 sparing no expense. All of the cabinetry is upgraded level 4 throughout the kitchen and all baths. You can enjoy over an acre of outdoor space which has been custom landscaped with a fenced in back yard as well. The entrance features a wrap around porch with a view of soaring oaks, custom landscaping and green grass. Entering the home it is bright and sunny as you walk past the office/study into the main living space. The gourmet kitchen features stainless steel appliances, granite counter-tops and a bright tile back splash. Continued under additional....The kitchen is open to the living and dining room area making it a perfect entertainment space. The master bedroom is also on the main floor with plush carpet, a trey ceiling and lots of light. A screened porch is located off of the living room with EZ Breeze vinyl windows that allow you to enjoy your peaceful and private back yard. Upstairs are three bedrooms and 2 full baths as well as a wonderful loft space which can be used as a media room, playroom or lounge space. Upstairs are three bedrooms and 2 full baths as well as a wonderful loft space which can be used as a media room, playroom or lounge space. This home is also equipped with a Generac Generator (20kw), hurricane shutters, as well as a Rinnai hot water. This home is a must see and we look forward to showing it to you!
Additional Information
- Levels
- Two
- Lot Description
- 1 - 2 Acres
- Interior Features
- Ceiling - Cathedral/Vaulted, Ceiling - Smooth, Tray Ceiling(s), High Ceilings, Walk-In Closet(s), Ceiling Fan(s), Living/Dining Combo, Loft, Office, Pantry
- Construction
- Cement Plank
- Floors
- Wood
- Roof
- Architectural
- Cooling
- Central Air
- Heating
- Electric
- Exterior Features
- Lawn Irrigation, Lighting
- Foundation
- Raised Slab
- Parking
- 2 Car Garage, Garage Door Opener
- Elementary School
- Mt. Zion
- Middle School
- Haut Gap
- High School
- St. Johns
Mortgage Calculator
Listing courtesy of Listing Agent: Marjorie Stephenson from Listing Office: Seabrook Island Real Estate.
Selling Office: Dunes Properties.
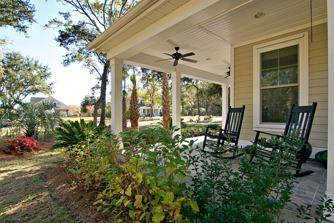
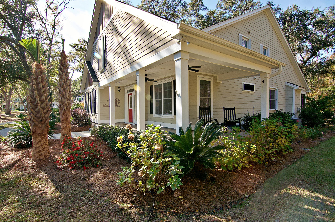

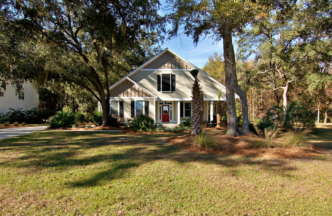
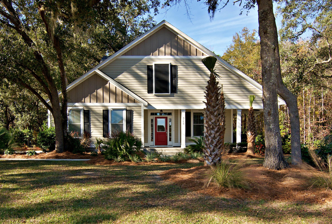
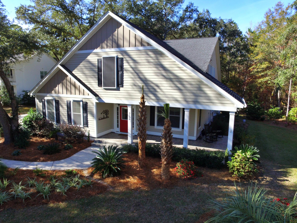
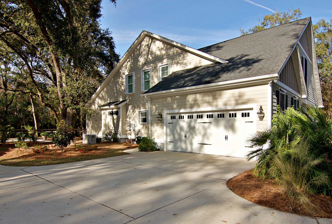
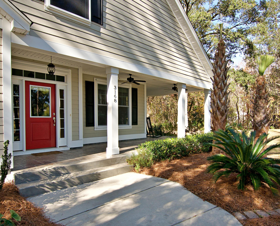
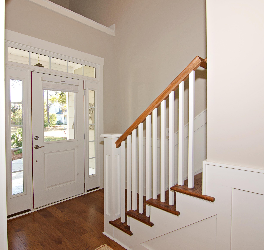
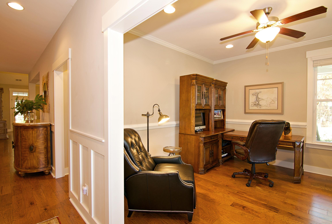
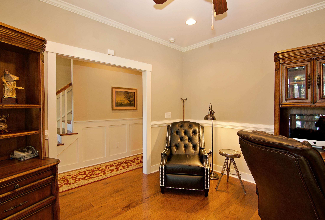

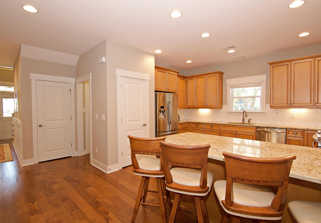
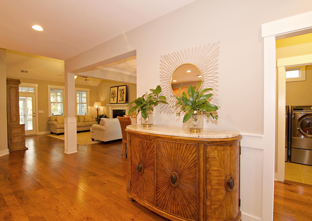

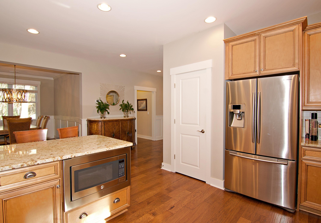

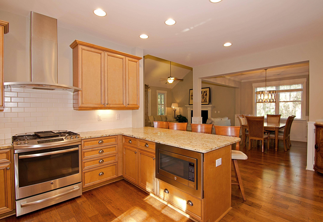
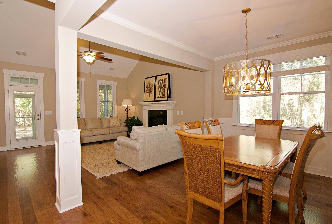
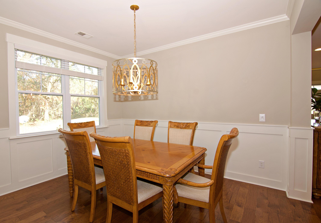
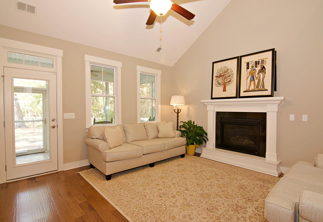
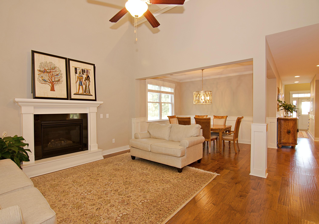
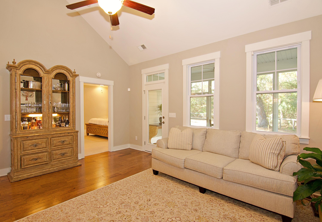
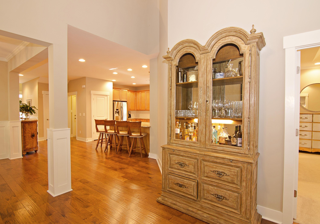

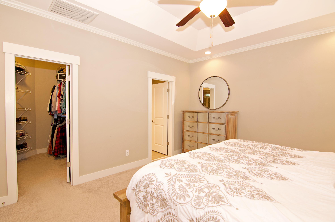
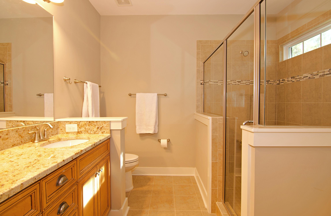
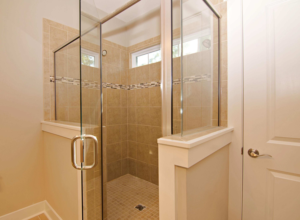

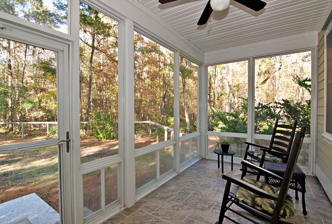
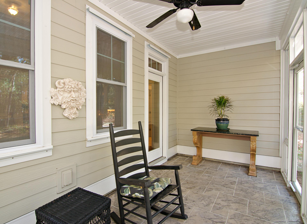

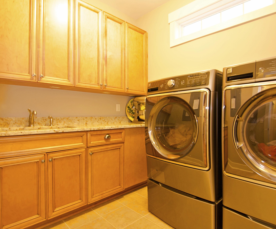
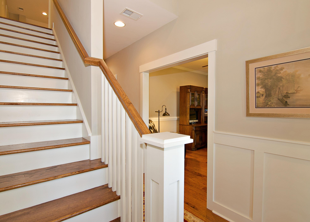
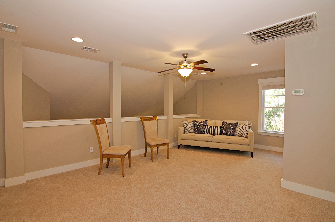
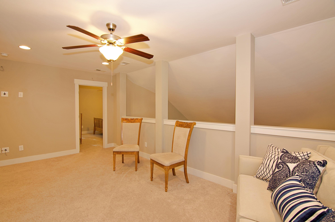
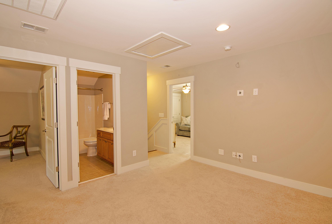
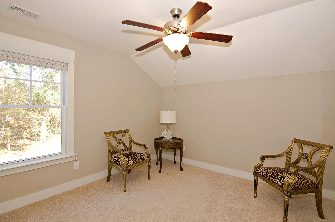
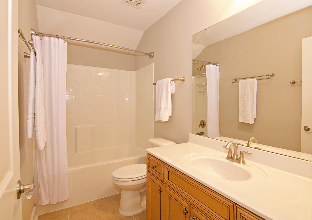
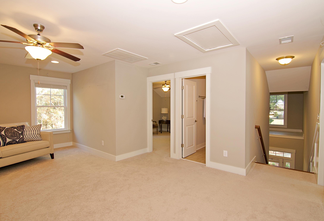
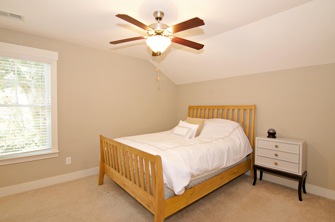

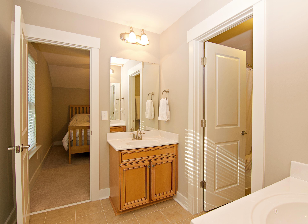
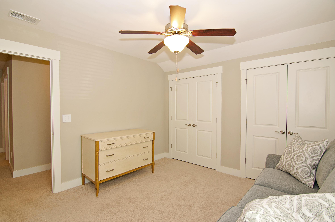
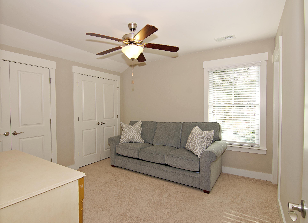


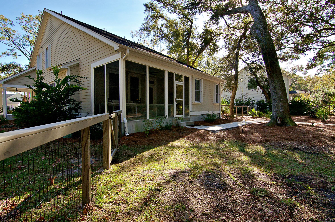
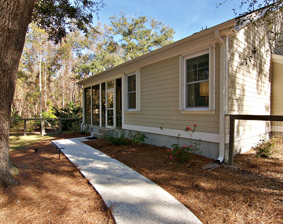
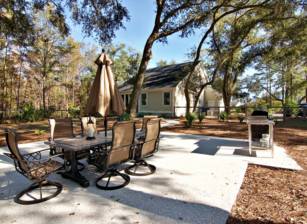

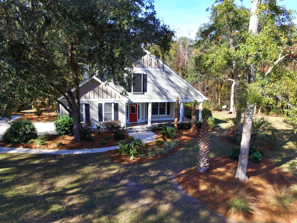
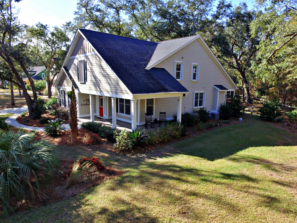
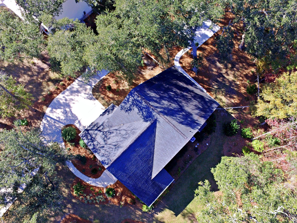
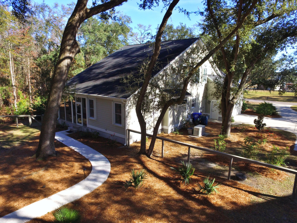

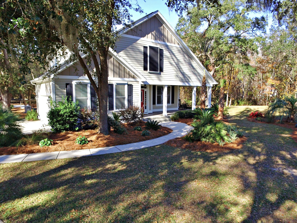
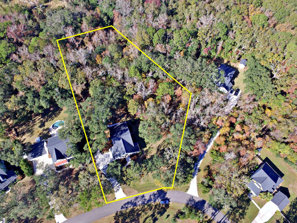

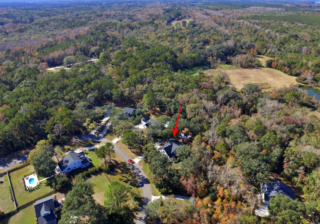
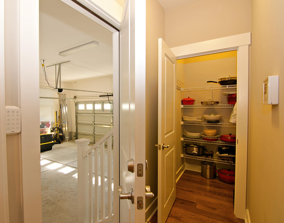
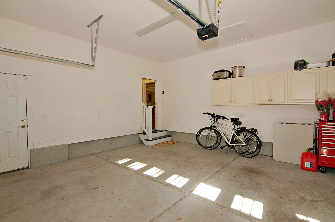
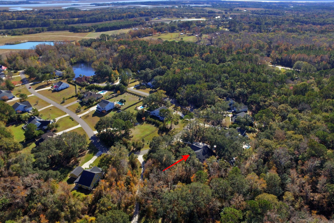
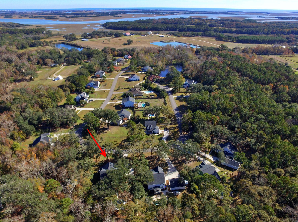
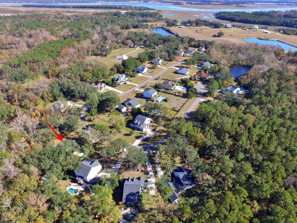

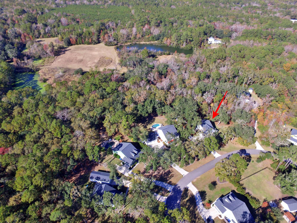
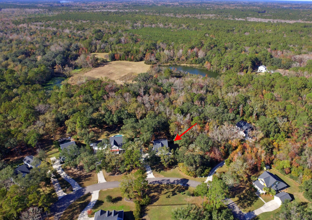
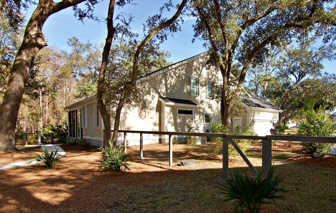
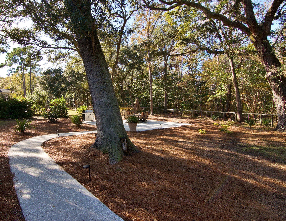

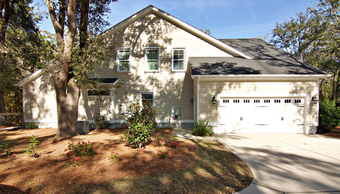
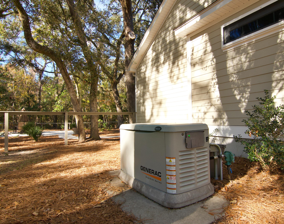
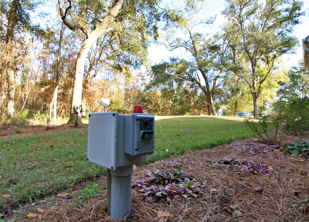
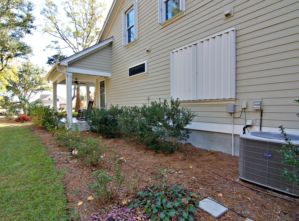

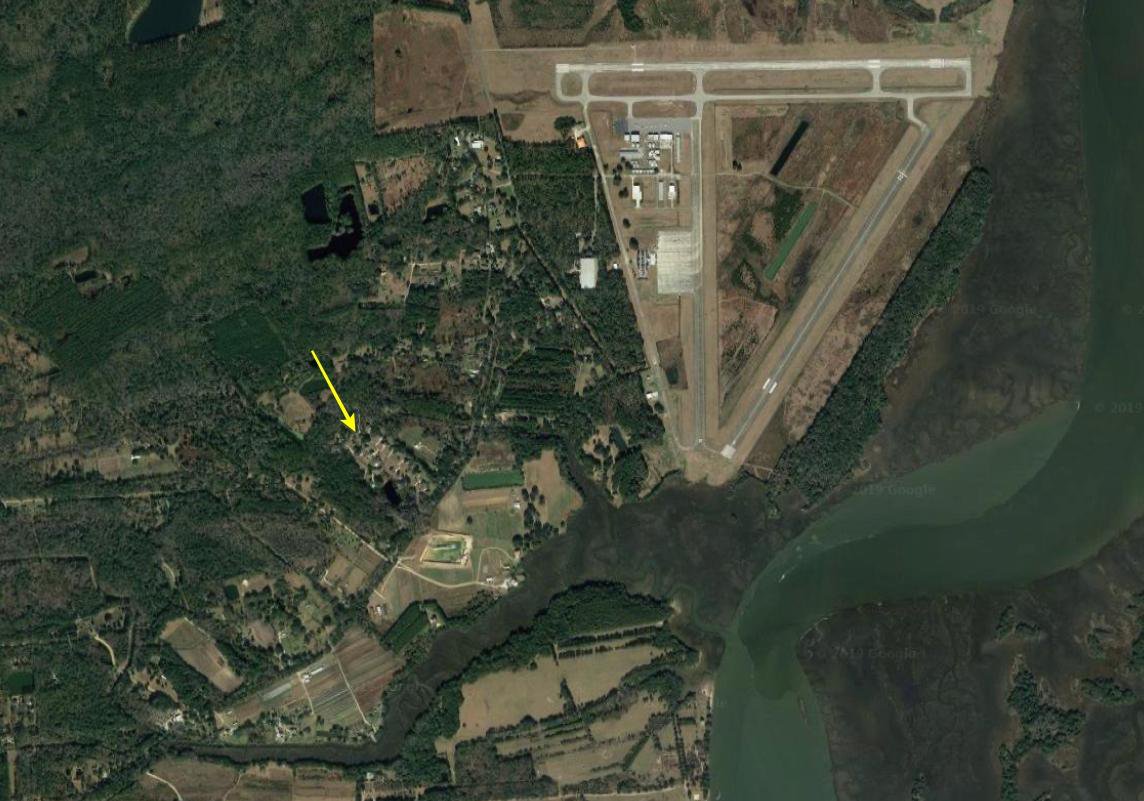
/t.realgeeks.media/resize/300x/https://u.realgeeks.media/kingandsociety/KING_AND_SOCIETY-08.jpg)