3893 Plantation Lakes Drive, Johns Island, SC 29455
- $499,500
- 4
- BD
- 2.5
- BA
- 2,483
- SqFt
- Sold Price
- $499,500
- List Price
- $499,500
- Status
- Closed
- MLS#
- 19032959
- Closing Date
- Jan 30, 2020
- Year Built
- 2000
- Style
- Traditional
- Living Area
- 2,483
- Bedrooms
- 4
- Bathrooms
- 2.5
- Full-baths
- 2
- Half-baths
- 1
- Subdivision
- Gift Plantation
- Master Bedroom
- Ceiling Fan(s), Garden Tub/Shower, Outside Access, Walk-In Closet(s)
- Acres
- 0.49
Property Description
Low country beauty overflows from this lovely community of Gift Plantation on Johns Island. This spacious corner lot with majestic, mature oak trees is the host to a stunning custom home with a first floor master floor plan that you don't want to miss! The wrap-around front porch welcomes you to the residence & provides great outdoor living. Inside you'll find hardwood floors, volume ceilings, a fireplace in the living room, cathedral ceiling & wainscoting in the dining room & a masterfully renovated kitchen with a custom tile backsplash, custom painted cabinets, a farmhouse sink from France, a gas range & Thermador stainless steel appliances. The master suite boasts outside access to the porch, a walk-in closet & en-suite bath with dual vanities, a walk-in tile shower & jetted tub.Additional features include: -New lighting -Crown molding -10" ceilings -New powder room -2 Car attached garage with 220V -Fenced-in backyard with patio -Brand new six-zone, wifi-compatible irrigation system -Anderson hurricane/impact resistant windows -Encapsulated crawlspace -Hardiboard construction -Two AC units -Two propane tanks -New septic -This active neighborhood includes a community picnic area, pool, clubhouse, tennis and several events are held throughout the year -Go island hopping with the community dock & take in a gorgeous sunset! Book your showing today!
Additional Information
- Levels
- Two
- Lot Description
- 0 - .5 Acre
- Interior Features
- Ceiling - Cathedral/Vaulted, Ceiling - Smooth, High Ceilings, Walk-In Closet(s), Ceiling Fan(s), Eat-in Kitchen, Family, Entrance Foyer, Separate Dining
- Construction
- Cement Plank
- Floors
- Ceramic Tile, Wood
- Roof
- Asphalt
- Heating
- Electric
- Exterior Features
- Lawn Irrigation
- Foundation
- Crawl Space
- Parking
- 2 Car Garage, Attached
- Elementary School
- Angel Oak
- Middle School
- Haut Gap
- High School
- St. Johns
Mortgage Calculator
Listing courtesy of Listing Agent: Barry Cunningham from Listing Office: Matt O'Neill Real Estate.
Selling Office: Carolina One Real Estate.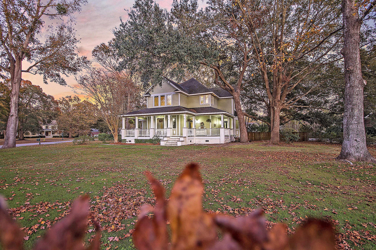

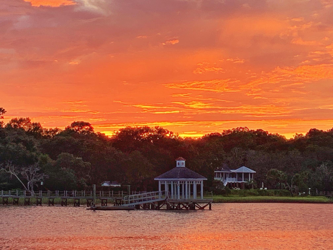
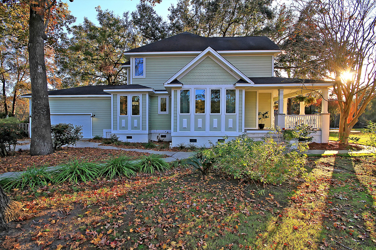
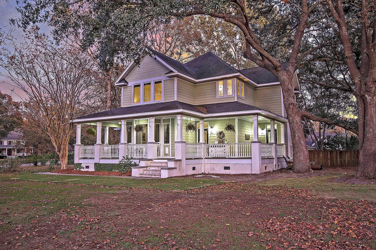

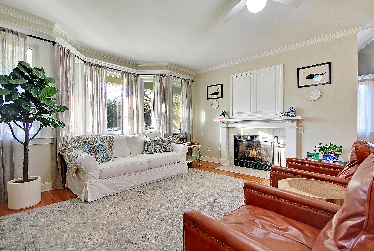
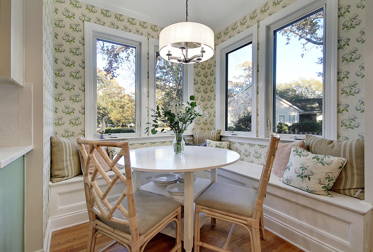

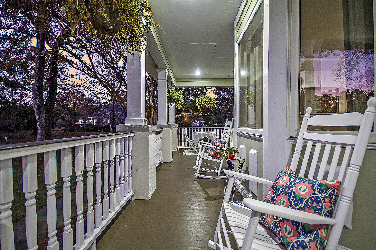

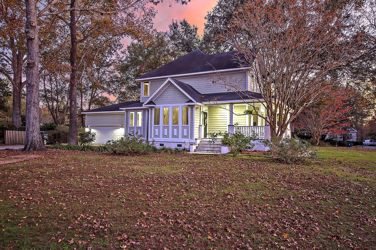
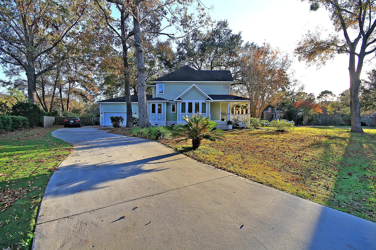


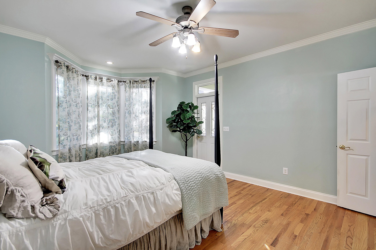

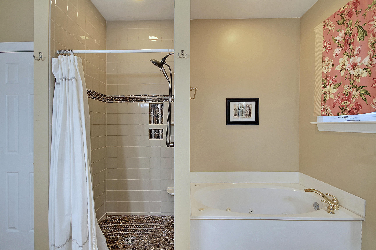
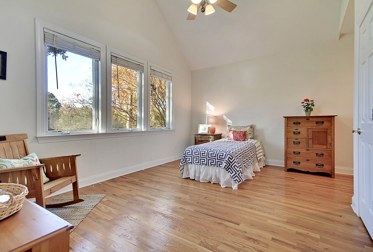
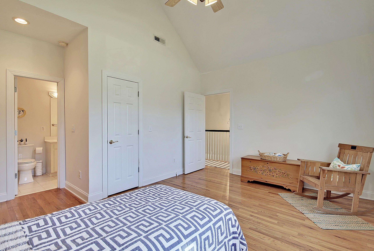
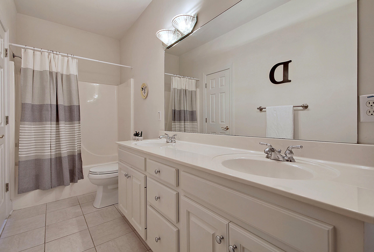
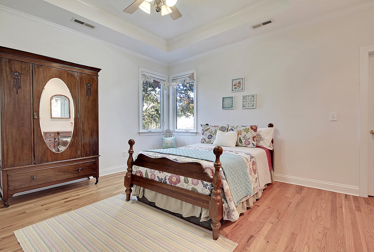
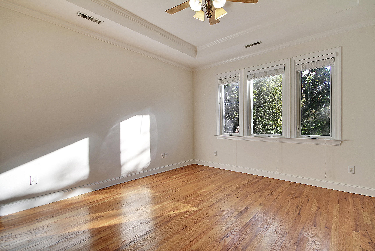

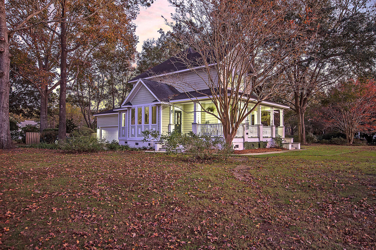
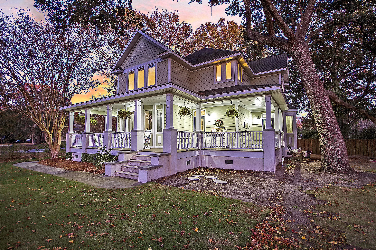
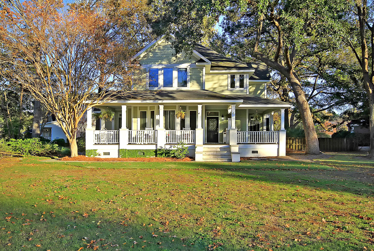
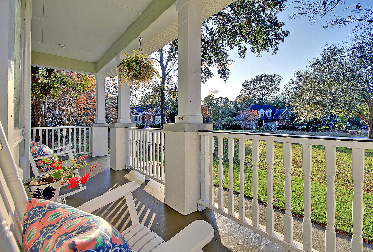
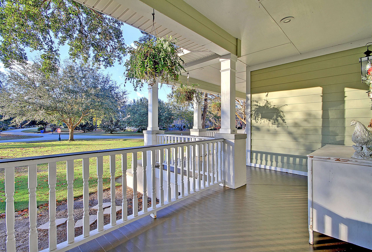

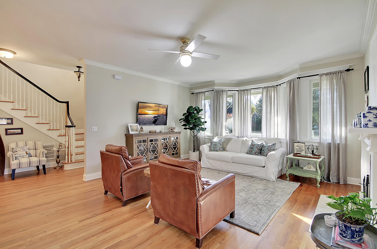
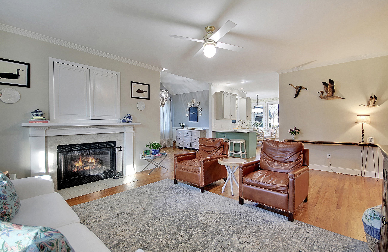
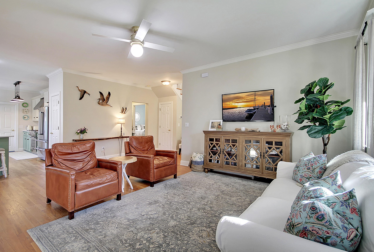
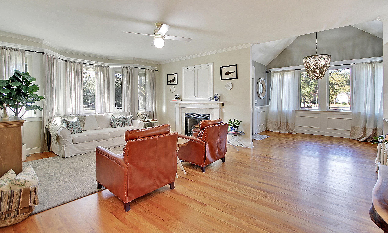
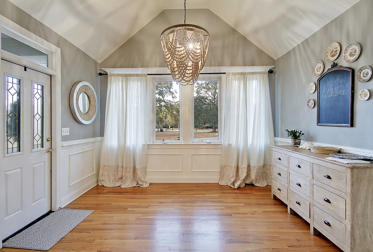
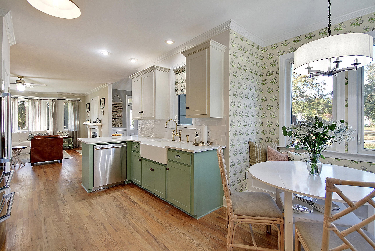


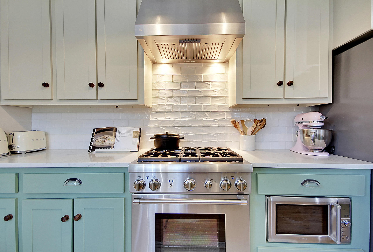


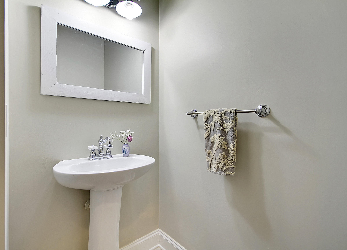
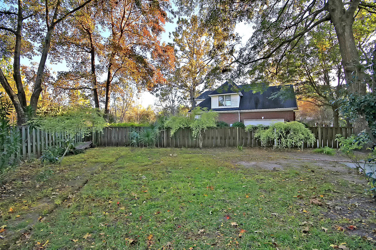

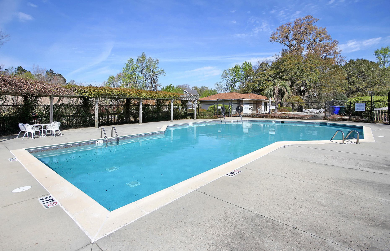
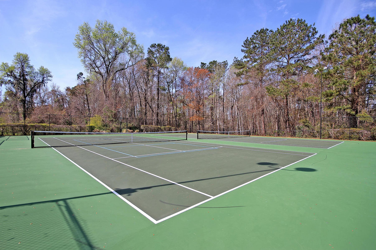
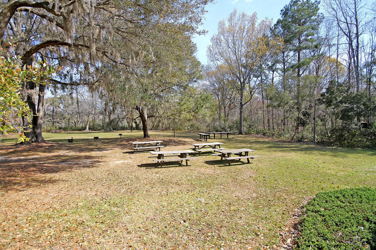
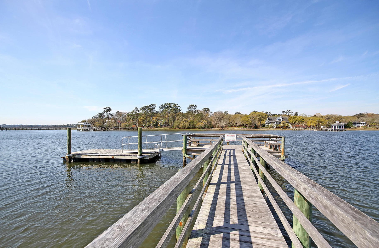
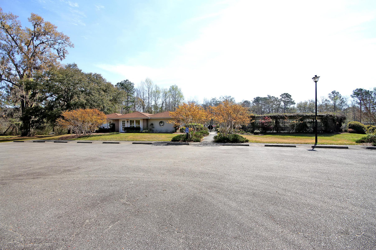


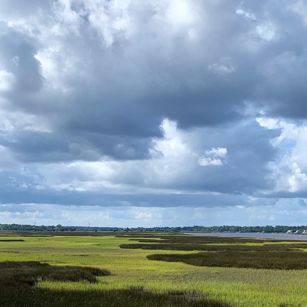
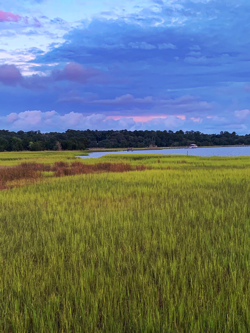
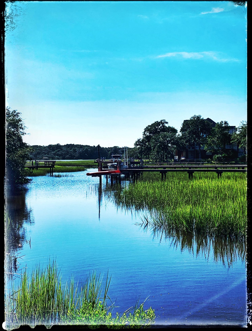
/t.realgeeks.media/resize/300x/https://u.realgeeks.media/kingandsociety/KING_AND_SOCIETY-08.jpg)