3231 Privateer Creek Road, Seabrook Island, SC 29455
- $675,000
- 4
- BD
- 3.5
- BA
- 3,007
- SqFt
- Sold Price
- $675,000
- List Price
- $699,900
- Status
- Closed
- MLS#
- 19032431
- Closing Date
- Mar 03, 2020
- Year Built
- 1993
- Style
- Traditional
- Living Area
- 3,007
- Bedrooms
- 4
- Bathrooms
- 3.5
- Full-baths
- 3
- Half-baths
- 1
- Subdivision
- Seabrook Island
- Master Bedroom
- Ceiling Fan(s), Garden Tub/Shower, Outside Access, Walk-In Closet(s)
- Acres
- 0.46
Property Description
A must see! Beautiful, traditional home on nearly a half acre tranquil lot. Backs up to a wooded natural preserve and a small tidal creek. Home features a vaulted great room which opens to a large deck great for enjoying morning coffee and dinners outside. The kitchen has travertine floors and updated stainless steel appliances including a gas range. The kitchen is open to the sunroom with a large window for enjoying the serene setting. A large dining room joins the kitchen.The master suite is on the first floor and features stunning shiplap throughout. It opens to the deck also. The master bath has updated floors, shower and stand alone soaking tub. A study/hobby room and laundry room complete the downstairs. Upstairs there are two additional bedrooms with updated bathrooms andlarge FROG which can be a fourth bedroom, bunk room, media, or game room. Each bedroom has a large closet with tons of storage. There is a two car garage with plenty of space for your beach toys. The house also has a beautiful new roof which enhances the overall curb appeal of the home.Privateer creek Road is one of the most sought after streets on Seabrook and just minutes away from the beach and Seabrook Island amenities. This home is ready and easy to show. Dining room and master closet chandeliers do not convey. Dining room sconces do not convey.
Additional Information
- Levels
- Two
- Lot Description
- Wooded
- Interior Features
- Ceiling - Cathedral/Vaulted, Ceiling - Smooth, High Ceilings, Garden Tub/Shower, Kitchen Island, Walk-In Closet(s), Ceiling Fan(s), Bonus, Eat-in Kitchen, Family, Entrance Foyer, Office, Pantry, Separate Dining, Sun
- Construction
- Wood Siding
- Floors
- Stone, Wood
- Roof
- Architectural
- Heating
- Heat Pump
- Exterior Features
- Lawn Irrigation
- Foundation
- Crawl Space
- Parking
- 2 Car Garage, Attached, Garage Door Opener
- Elementary School
- Mt. Zion
- Middle School
- Haut Gap
- High School
- St. Johns
Mortgage Calculator
Listing courtesy of Listing Agent: Deborah Leonard from Listing Office: Akers Ellis Real Estate LLC.
Selling Office: Carolina One Real Estate.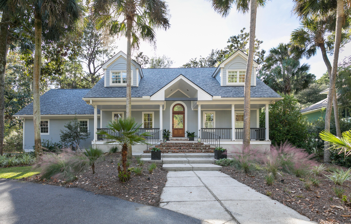
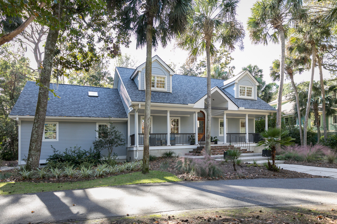
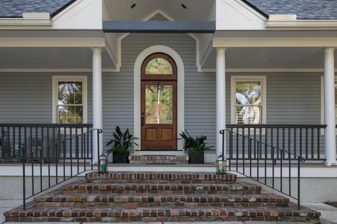
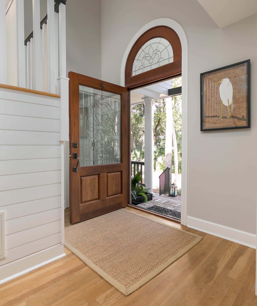
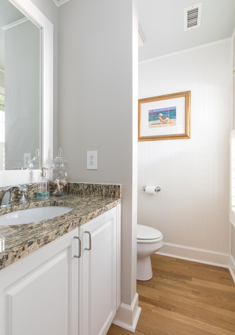
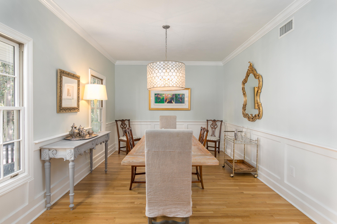
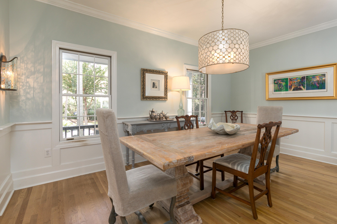
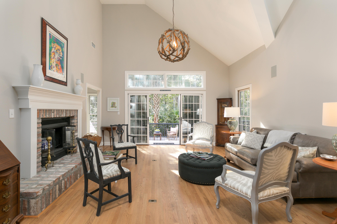
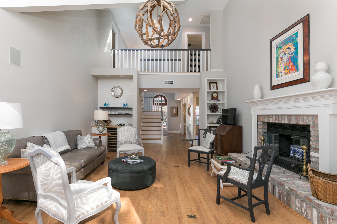
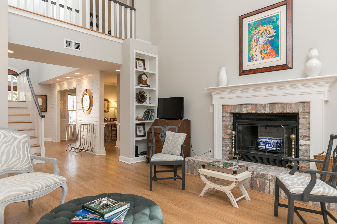
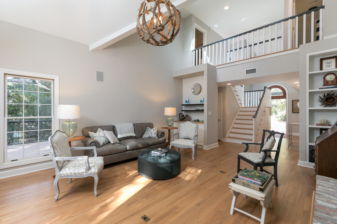
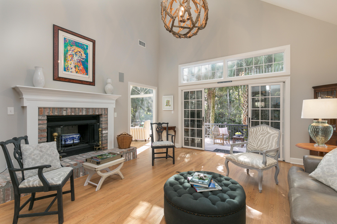
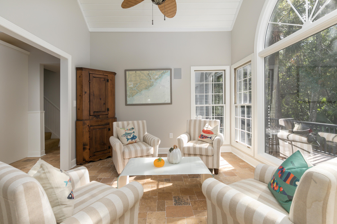
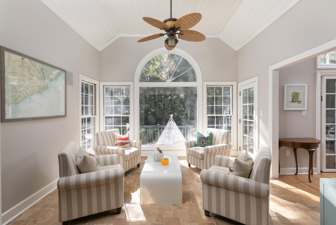
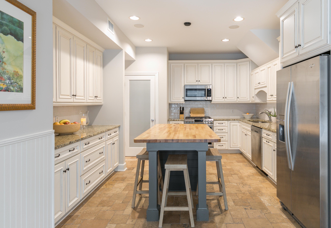
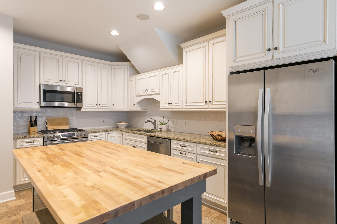
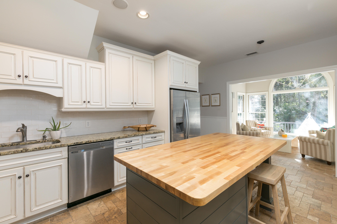
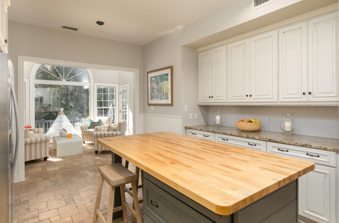
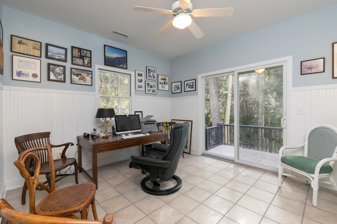
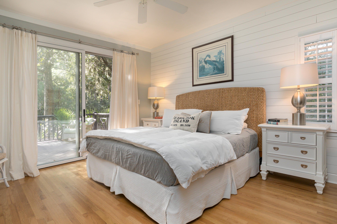
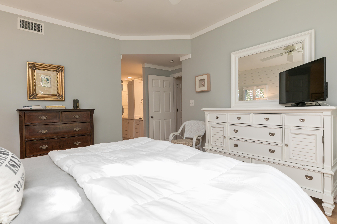
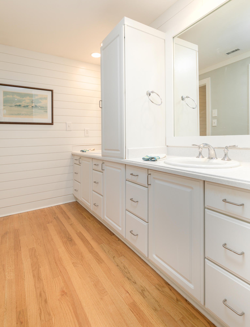
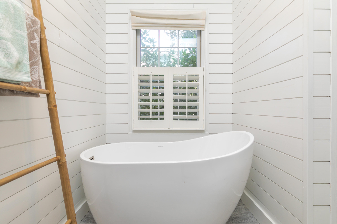
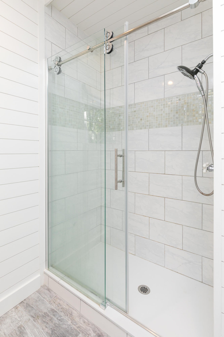
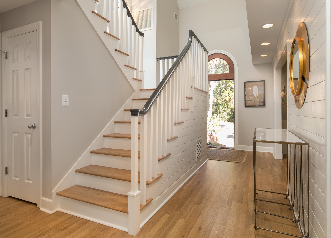
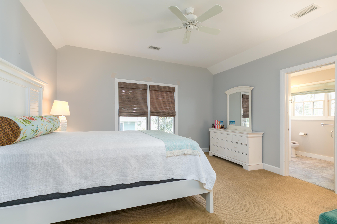
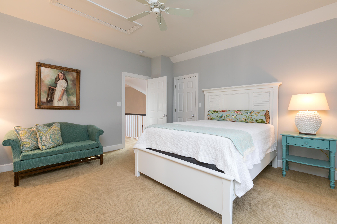
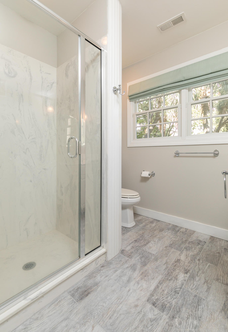
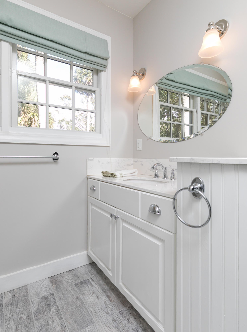
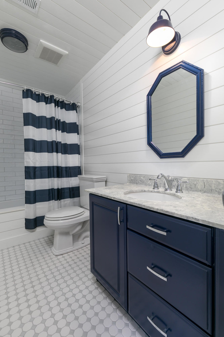
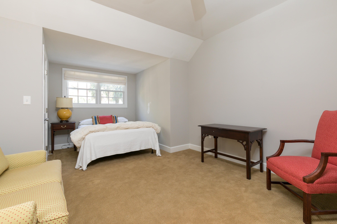
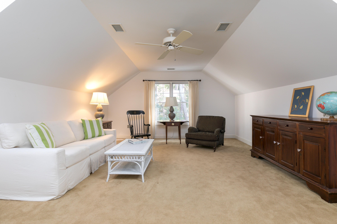
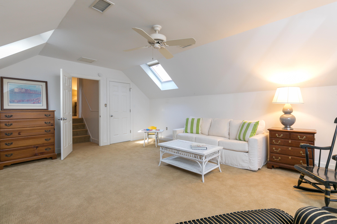
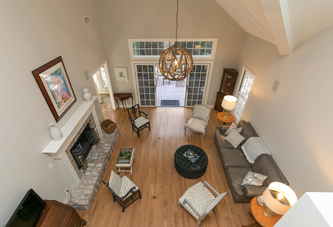
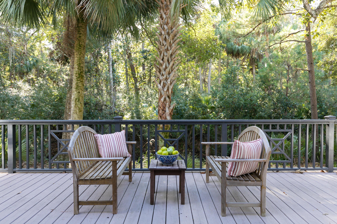
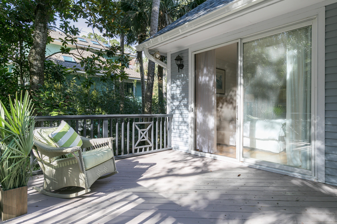
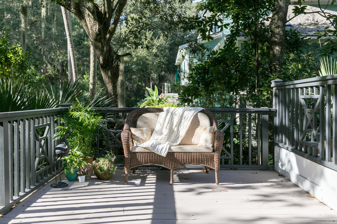
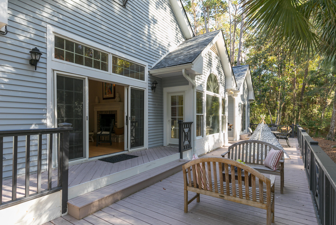
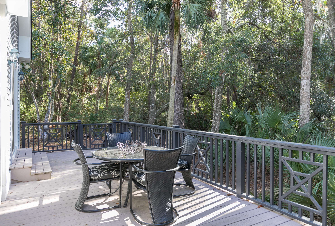
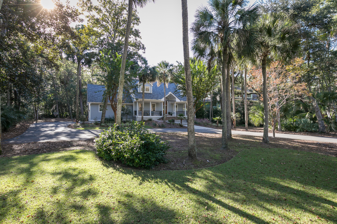
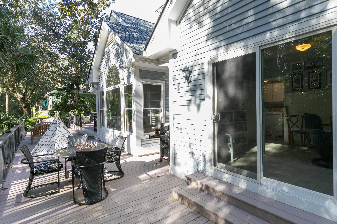
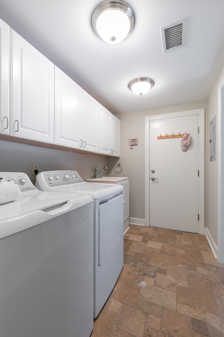
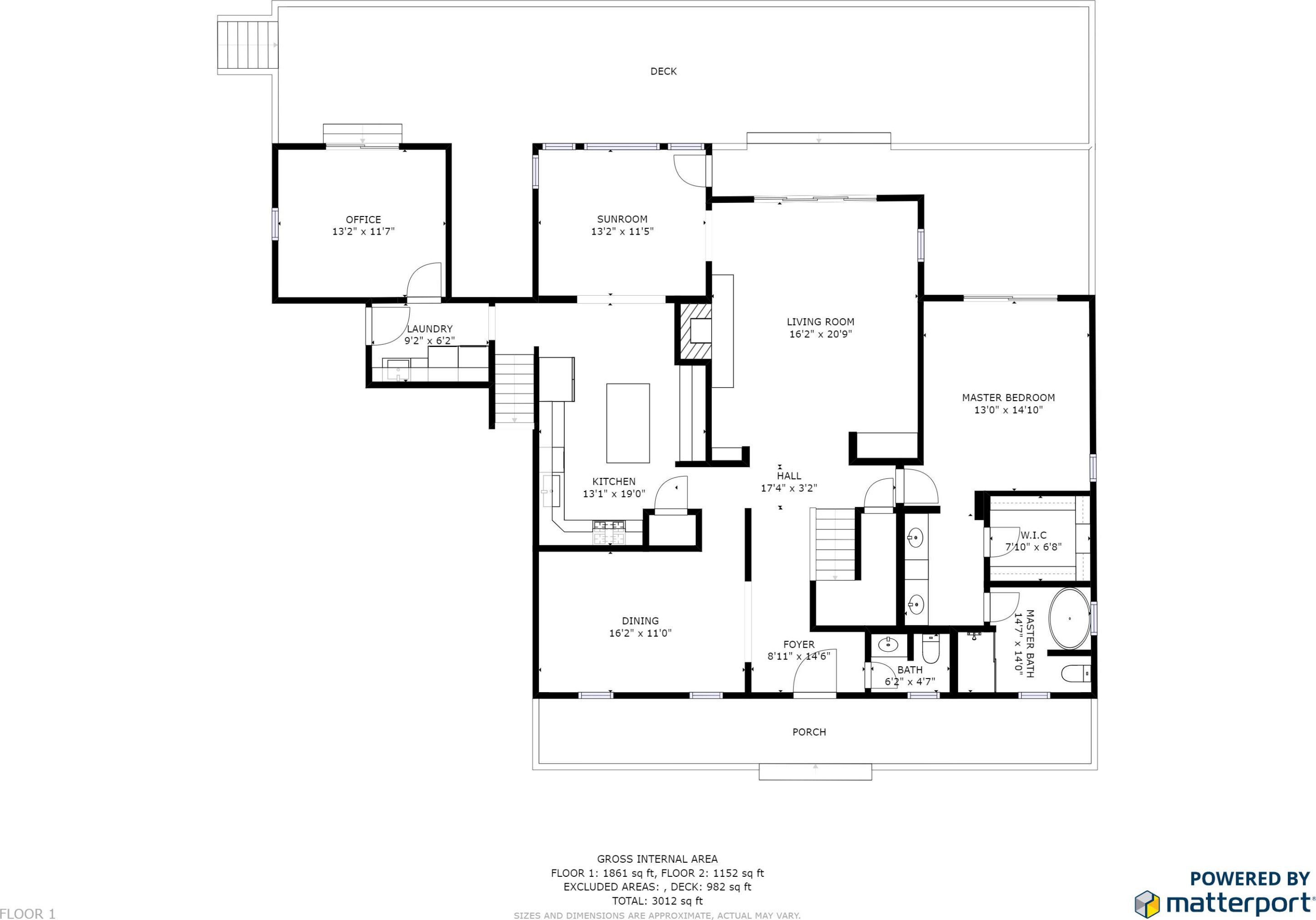
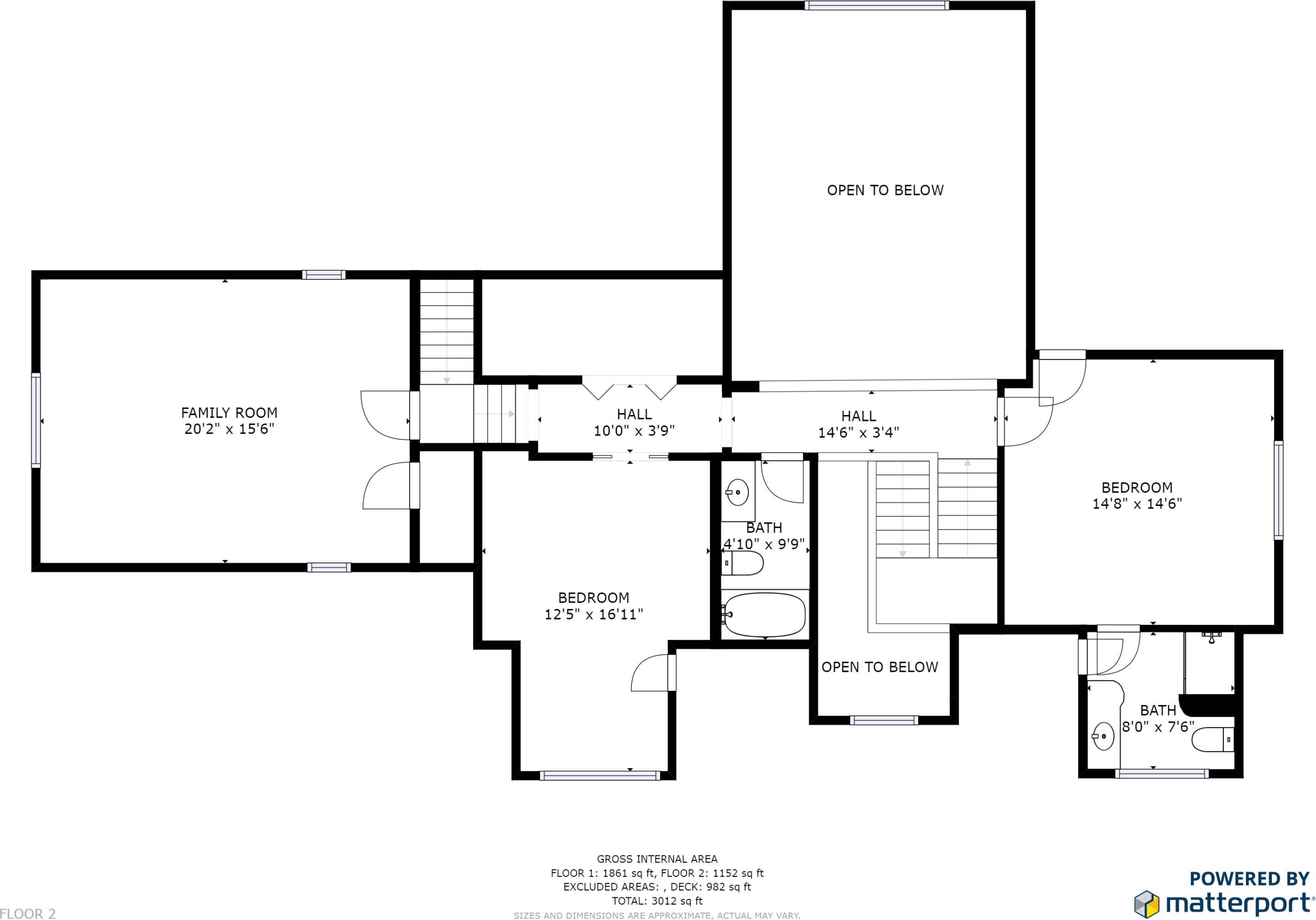
/t.realgeeks.media/resize/300x/https://u.realgeeks.media/kingandsociety/KING_AND_SOCIETY-08.jpg)