18 S Adgers Wharf, Charleston, SC 29401
- $1,850,000
- 3
- BD
- 3.5
- BA
- 2,740
- SqFt
- Sold Price
- $1,850,000
- List Price
- $2,150,000
- Status
- Closed
- MLS#
- 19030491
- Closing Date
- Jul 01, 2020
- Year Built
- 1852
- Living Area
- 2,740
- Bedrooms
- 3
- Bathrooms
- 3.5
- Full-baths
- 3
- Half-baths
- 1
- Subdivision
- South Of Broad
- Master Bedroom
- Ceiling Fan(s), Walk-In Closet(s)
- Acres
- 0.02
Property Description
18 South Adgers Wharf is an immaculate 3 bedroom, 3 1/2 bath home located South of Broad across from iconic Rainbow Row. This historic property was built within the original walled city and has no history of flooding. The property was converted into a residence in the mid 20th century and fully renovated down to the studs in 2013. The first floor of the home has an open living concept with a stunning kitchen featuring Viking appliances, Carrara marble and soapstone countertops. There is a private courtyard off the kitchen with a storage room. The master suite encompasses the entire second floor of the property. The light-filled bedroom overlooks the charming cobblestone street of South Adgers Wharf. There is a large walk-in closet and spa-like bathroom with dual floating vanity and steam shower. The laundry room is conveniently located on the second floor. On the third floor you will find two additional bedrooms with en suite bathrooms that were recently remodeled in 2017. The highlight of the property is the large rooftop terrace (16' x 30') with unbelievable views of historic downtown Charleston and Harbor. There is a built-in wet bar on the roof that makes for easy entertaining as you take in the stunning panoramic views of the Holy City. This property has a conservation easement with the Preservation Society of Charleston. Buyer to pay a transfer fee of .25% of the purchase price at closing.
Additional Information
- Levels
- 3 Stories
- Lot Description
- Interior Lot, Level
- Interior Features
- Beamed Ceilings, Ceiling - Smooth, High Ceilings, Garden Tub/Shower, Kitchen Island, Walk-In Closet(s), Wet Bar, Ceiling Fan(s), Eat-in Kitchen, Family, Living/Dining Combo, Pantry
- Construction
- Block/Masonry, Stucco
- Floors
- Ceramic Tile, Wood
- Roof
- Built-Up
- Heating
- Heat Pump
- Exterior Features
- Lawn Irrigation, Lighting
- Foundation
- Basement
- Elementary School
- Memminger
- Middle School
- Simmons Pinckney
- High School
- Burke
Mortgage Calculator
Listing courtesy of Listing Agent: Harrison Gilchrist from Listing Office: William Means Real Estate, LLC.
Selling Office: Oyster Point Real Estate Group, LLC.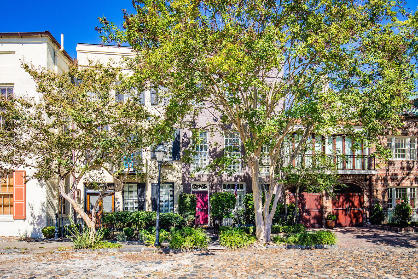
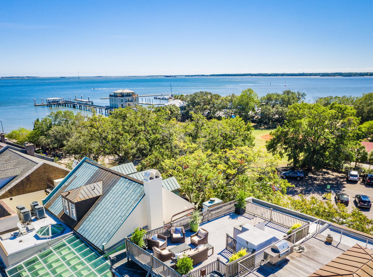
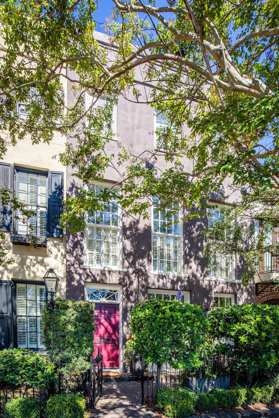
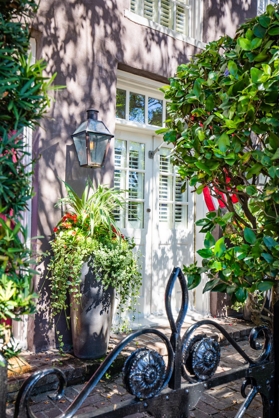
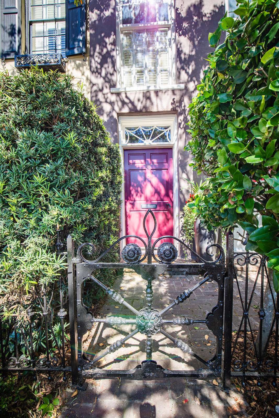
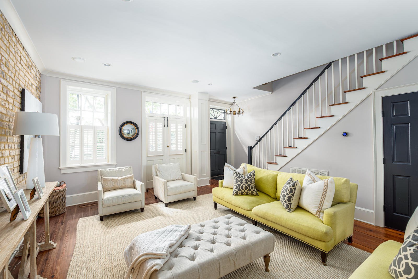
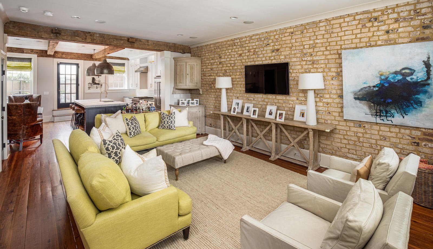
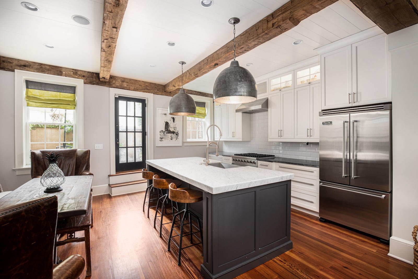
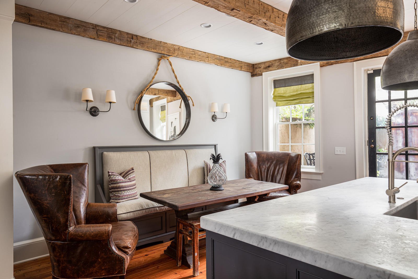
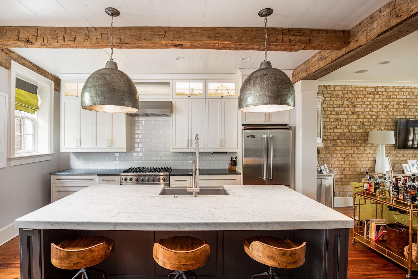
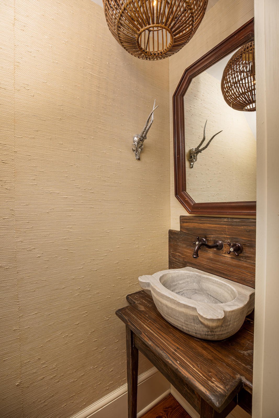
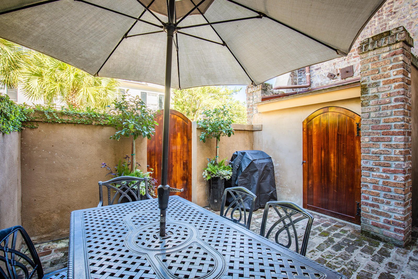
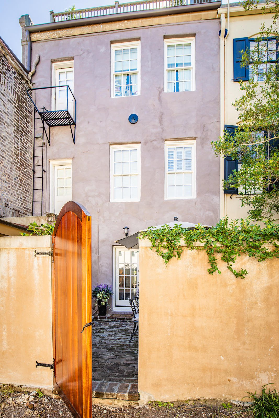
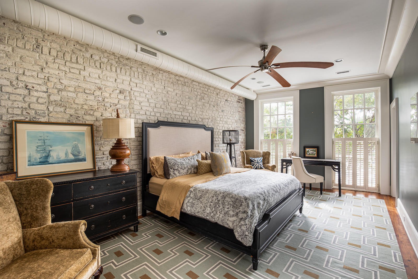

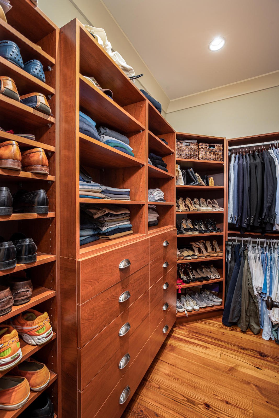

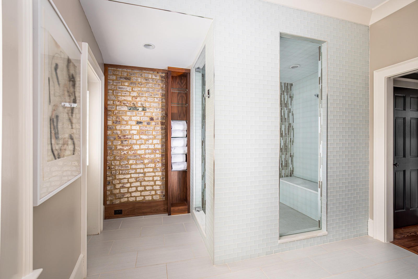
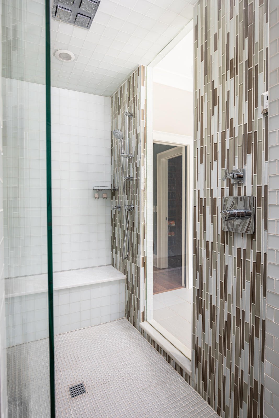
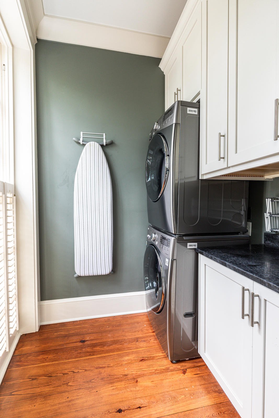
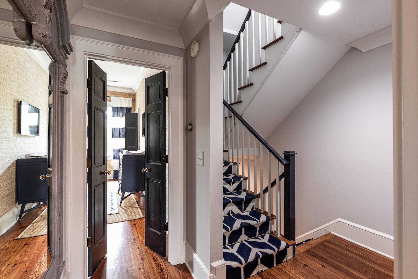
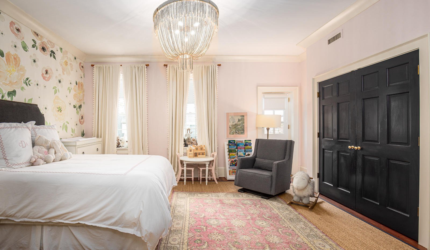
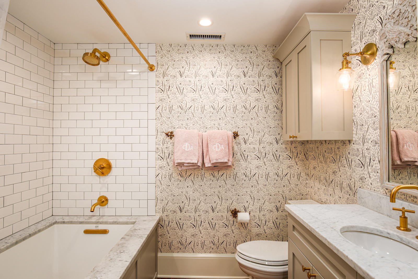
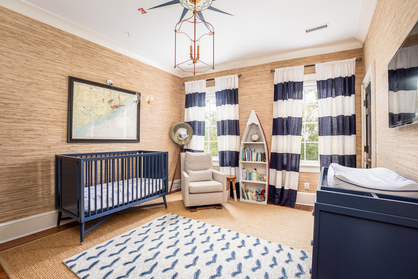
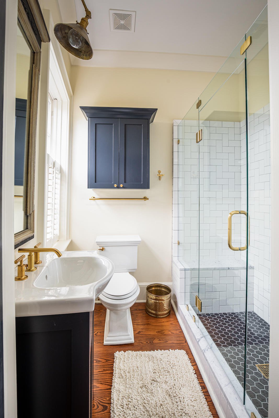

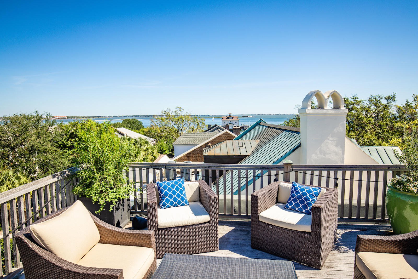
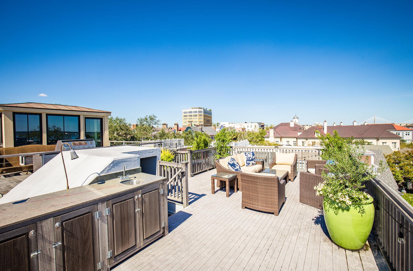
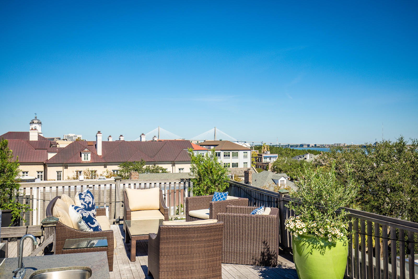

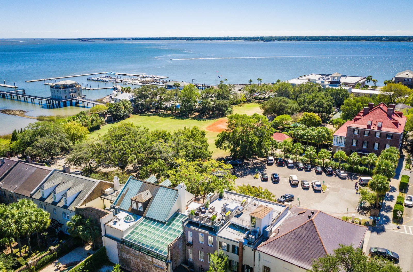
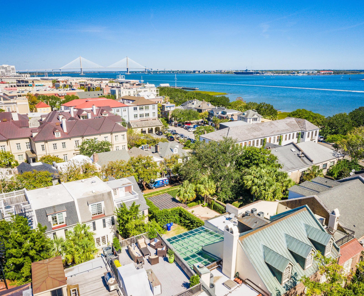
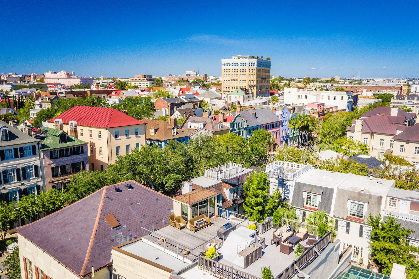
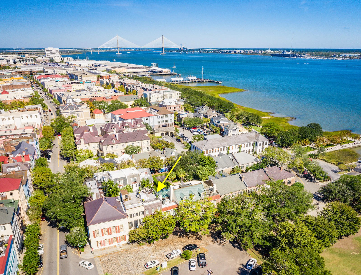
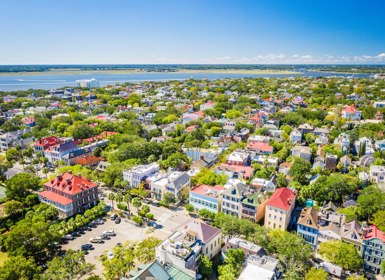
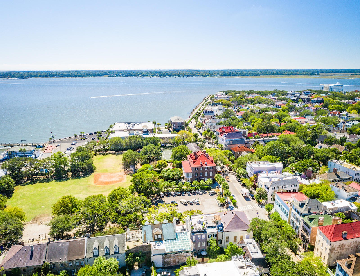
/t.realgeeks.media/resize/300x/https://u.realgeeks.media/kingandsociety/KING_AND_SOCIETY-08.jpg)