1934 Armory Drive, Mount Pleasant, SC 29466
- $415,000
- 4
- BD
- 3
- BA
- 1,700
- SqFt
- Sold Price
- $415,000
- List Price
- $419,900
- Status
- Closed
- MLS#
- 19029484
- Closing Date
- Nov 25, 2019
- Year Built
- 1992
- Style
- Cape Cod
- Living Area
- 1,700
- Bedrooms
- 4
- Bathrooms
- 3
- Full-baths
- 3
- Subdivision
- West Point
- Master Bedroom
- Ceiling Fan(s), Walk-In Closet(s)
- Acres
- 0.23
Property Description
You have found your coastal cottage! Approx. 3 miles to the Ocean and bike or walk to Towne Centre! This bright, open home feels like a brand new property with all of the renovations the current owners have completed. The interior has been freshly painted in beautiful colors. NO POPCORN ceilings here! Master is downstairs with a granite bathroom vanity, and a tiled shower. New maintenance free flooring can be found downstairs and upstairs. Fireplace has been beautifully redone with a new mantle, stone surround and shiplap trim. In 2015 Kitchen was remodeled with granite & new stainless appliances. Roof (30 yr shingles) and skylights replaced in 2018. New HVAC and air handler added in 2015. All door hardware has been updated & 6 inch baseboards were added as well as chair rail. DOUBLE gates can be found in the rear yard. You have enough room to store a small boat or equipment in the rear. The yard is one of the largest lots in West point and FULLY fenced with a privacy fence. Landscaping has been newly refinished with perennial maintenance free plantings that will be there for you year after year. An irrigation system has been added in the rear so you now have both front and back irrigation. Relax on your newly re-screened rear porch or enjoy your large patio for entertaining! The driveway is extra wide and long for guest/family parking. The large one car garage has a hot water heater that was just replaced in 2013 and a separate outside entry door. The roof and HVAC system both have transferable warranties with them as an added bonus. This home checks a lot of boxes and must be seen to appreciate! One of the LOWEST HOA fees in Mount Pleasant and a PRIME location. Sidewalks for walking and biking in the community. Schedule your showing today!
Additional Information
- Levels
- One and One Half
- Lot Description
- 0 - .5 Acre, Level
- Interior Features
- Ceiling - Cathedral/Vaulted, Ceiling - Smooth, High Ceilings, Ceiling Fan(s), Eat-in Kitchen, Entrance Foyer
- Construction
- Vinyl Siding
- Floors
- Ceramic Tile, Laminate
- Roof
- Asphalt
- Heating
- Heat Pump
- Exterior Features
- Lawn Irrigation
- Foundation
- Slab
- Parking
- 1 Car Garage
- Elementary School
- Mamie Whitesides
- Middle School
- Laing
- High School
- Wando
Mortgage Calculator
Listing courtesy of Listing Agent: Shawn Dolphin from Listing Office: Coldwell Banker Realty.
Selling Office: AgentOwned Realty Charleston Group.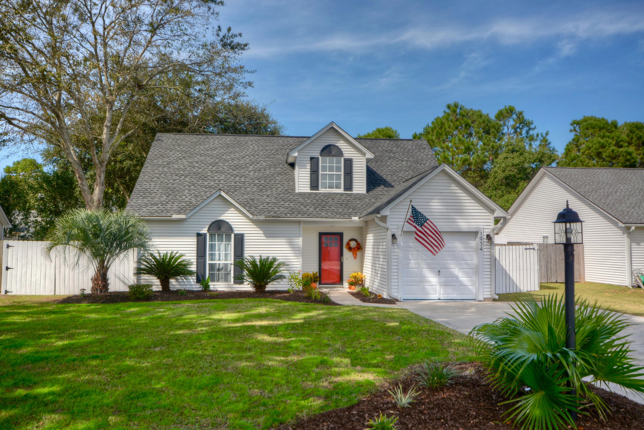
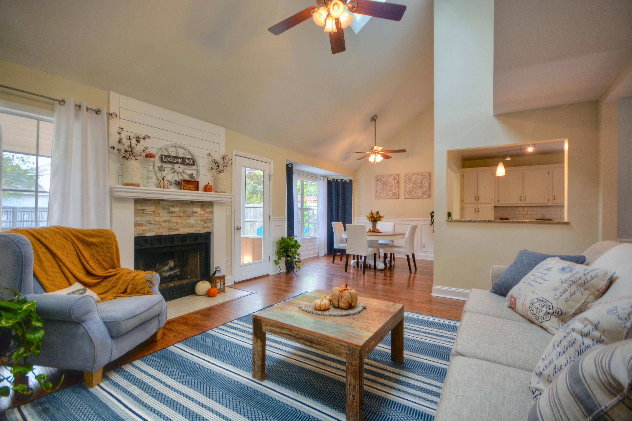
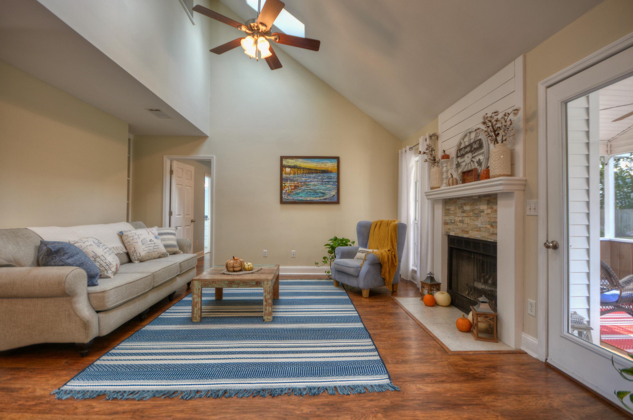
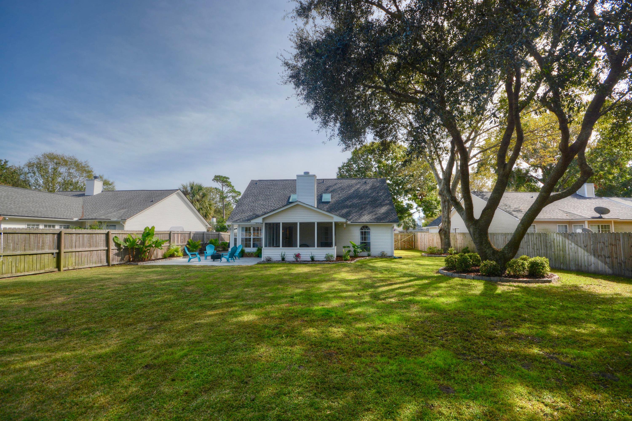
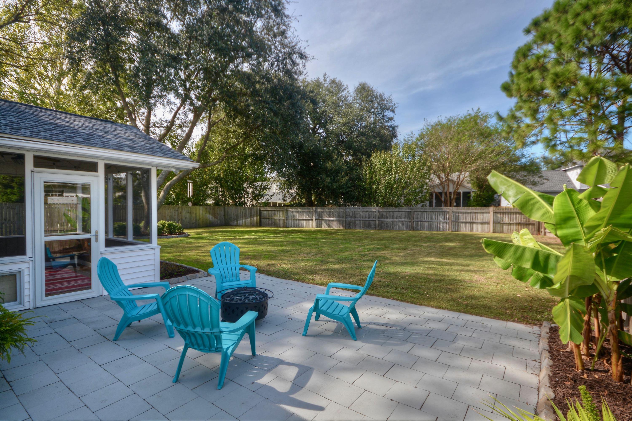
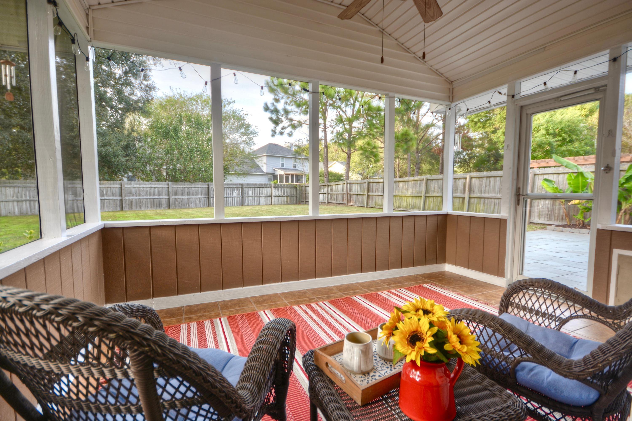
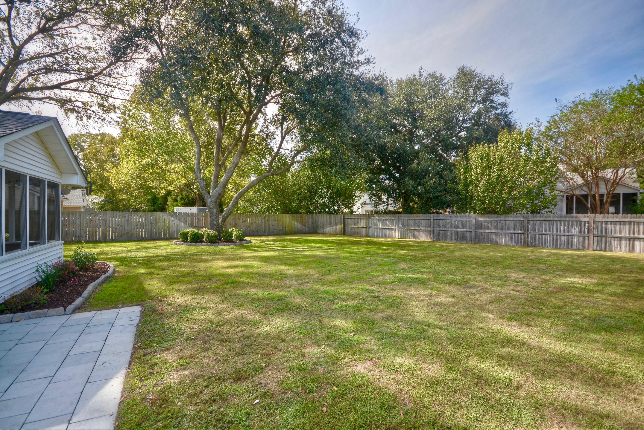
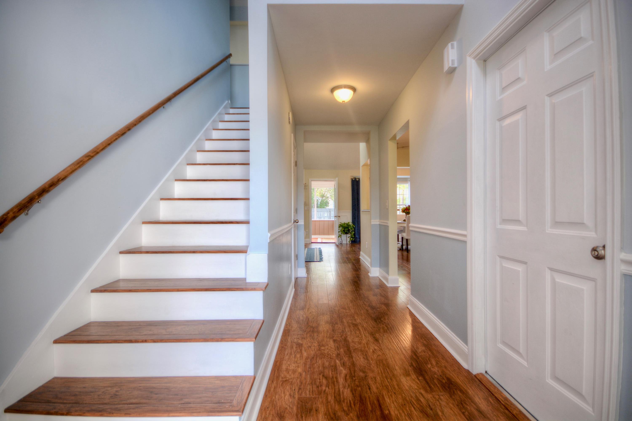
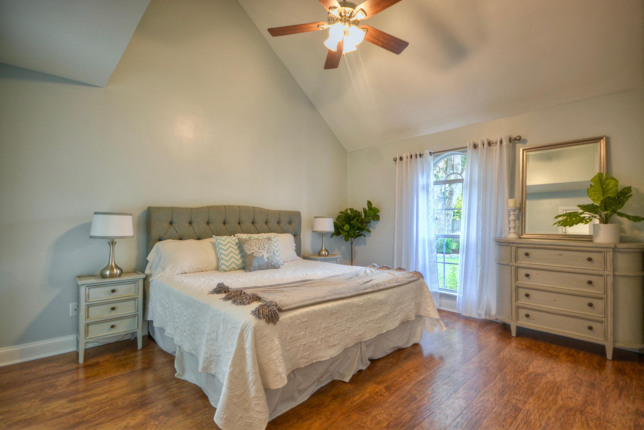
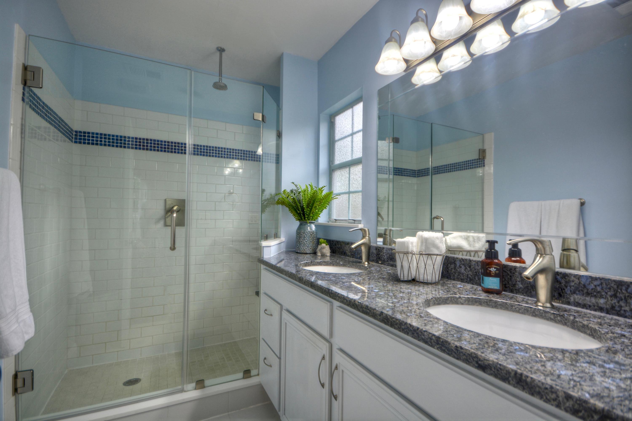
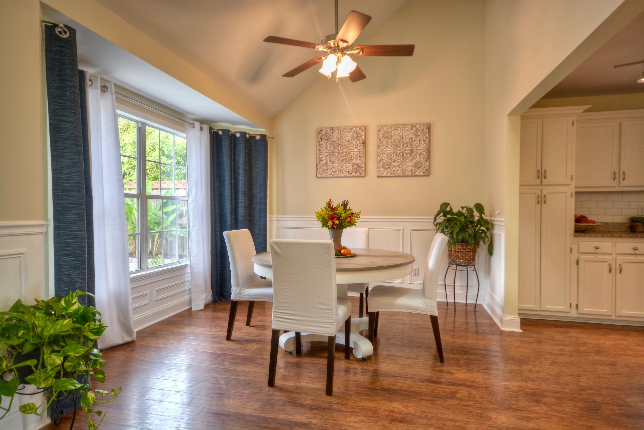
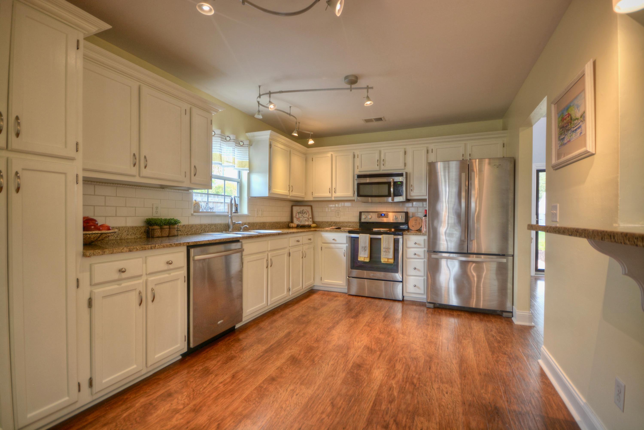
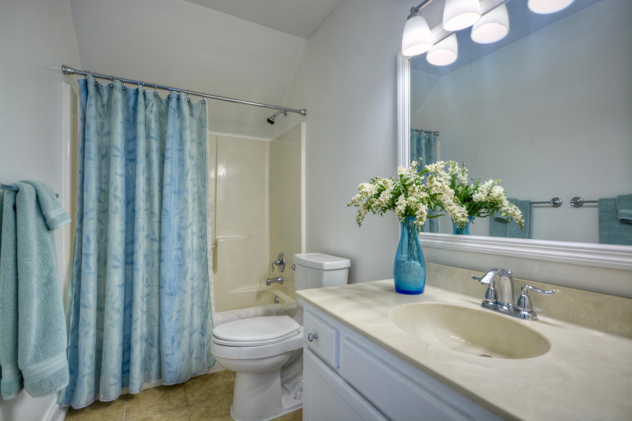
/t.realgeeks.media/resize/300x/https://u.realgeeks.media/kingandsociety/KING_AND_SOCIETY-08.jpg)