105 Waddington Trace, Goose Creek, SC 29445
- $275,000
- 4
- BD
- 2.5
- BA
- 2,338
- SqFt
- Sold Price
- $275,000
- List Price
- $280,000
- Status
- Closed
- MLS#
- 19029462
- Closing Date
- Jan 17, 2020
- Year Built
- 1993
- Style
- Traditional
- Living Area
- 2,338
- Bedrooms
- 4
- Bathrooms
- 2.5
- Full-baths
- 2
- Half-baths
- 1
- Subdivision
- Crowfield Plantation
- Master Bedroom
- Ceiling Fan(s), Garden Tub/Shower, Walk-In Closet(s)
- Acres
- 0.20
Property Description
T'was the month of Christmas and all through this house not a creature was stirring and definitely not a mouse. This house is just waiting for 3 main things: Memories, Joy and a Family but without a buyer these will not come to be. In the Spirit of Christmas we will review the top 10 upgrades in this house: 1. 2015 all new windows and covered with safety and solar tint in 2018; 2. New HVAC units in 2015 and and an addition of an air intake valve in the Master BR; 3. New Paint throughout since 2015; 4. Updated landscaping; 5. Painting and antiquing of kitchen and BR cabinets; 6. New Flooring in Kitchen and 1/2 bath (tile), Downstairs (Brazilian Cherry Engineered Hard Wood; 7. New Garage Doors in 2017; 8. Barn-door in 2019 (custom made); 9. Driveway Extended; 10. Chimney cap replaced 2018The master bedroom is large enough for your king size bed and the custom barn-door separates the master bedroom from the master bath. Not only is this home immaculate and move-in ready but it's located in Crowfield. Crowfield Plantation offers so much to the residents it's like living in a resort. Crowfield offers miles of biking/walking trails, a lake, tennis courts, multiple pools, a golf course, storage for your boat/RV and play parks for the munchkins. Come start making memories here at 105 Waddington Trace.
Additional Information
- Levels
- Two
- Lot Description
- 0 - .5 Acre, Level, Wooded
- Interior Features
- Ceiling - Blown, Ceiling - Cathedral/Vaulted, High Ceilings, Garden Tub/Shower, Walk-In Closet(s), Ceiling Fan(s), Eat-in Kitchen, Family, Formal Living, Entrance Foyer, Pantry, Separate Dining
- Construction
- Vinyl Siding
- Floors
- Ceramic Tile, Vinyl, Wood
- Roof
- Asphalt
- Heating
- Electric, Heat Pump
- Exterior Features
- Lawn Well
- Foundation
- Raised Slab
- Parking
- 2 Car Garage, Attached, Garage Door Opener
- Elementary School
- Westview
- Middle School
- Westview
- High School
- Stratford
Mortgage Calculator
Listing courtesy of Listing Agent: Jason Gregg from Listing Office: Realty ONE Group Coastal.
Selling Office: Carolina One Real Estate.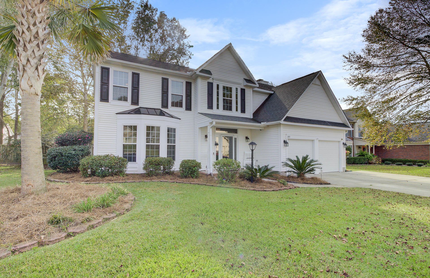
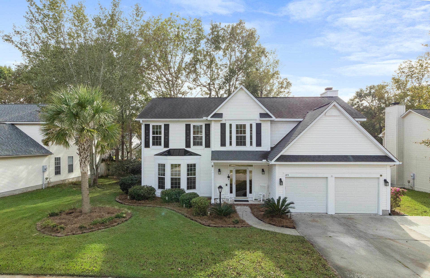

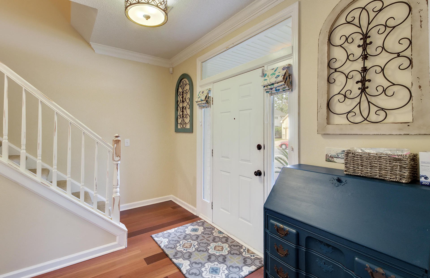

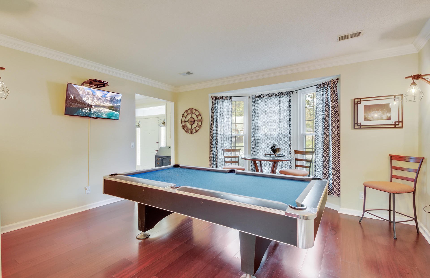
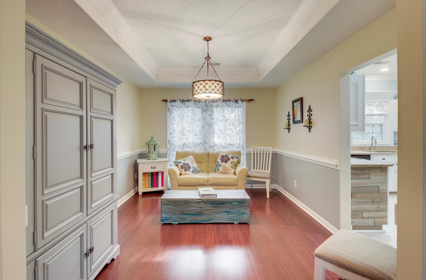
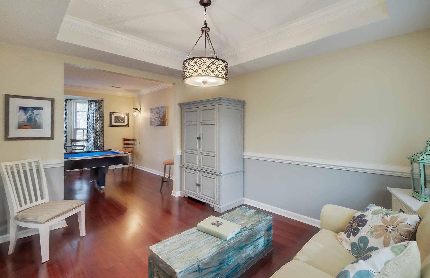
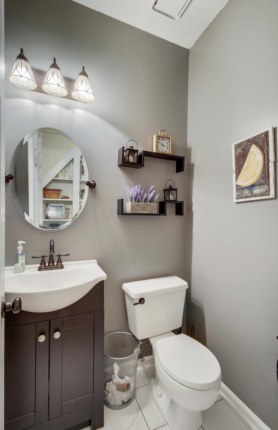
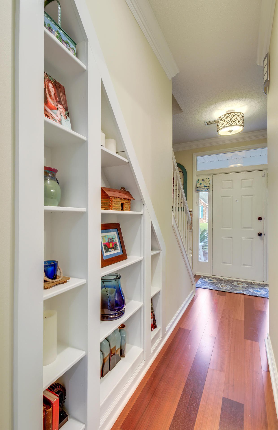
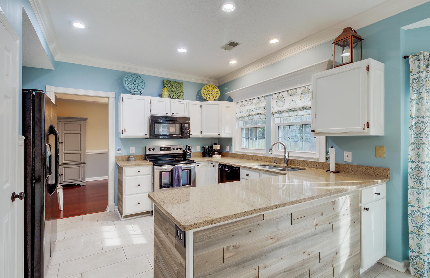


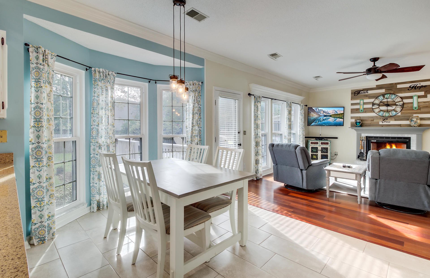
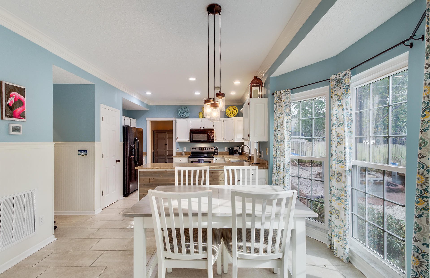

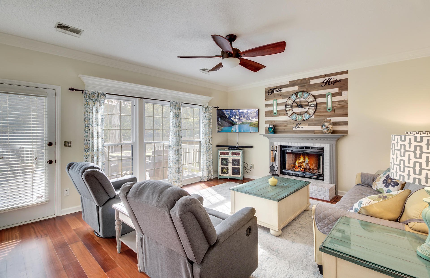
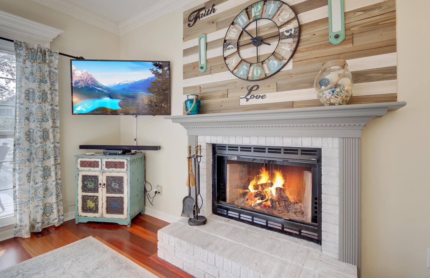
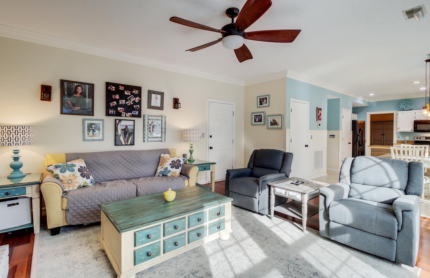
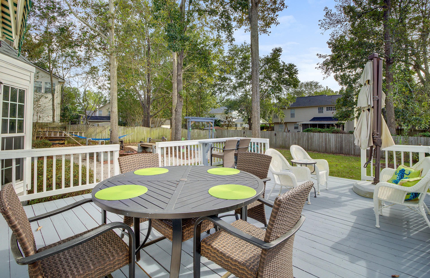
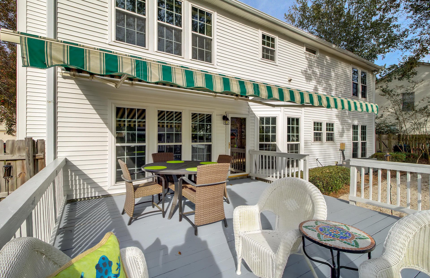
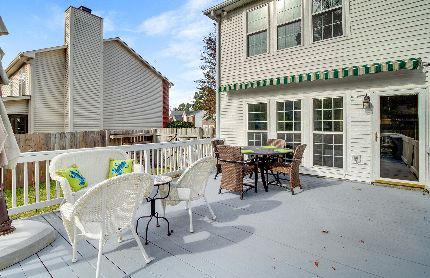

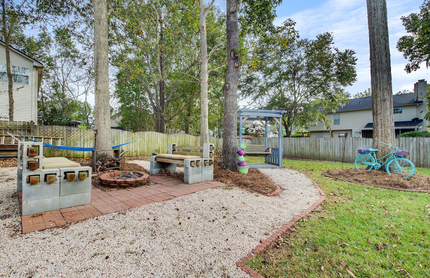
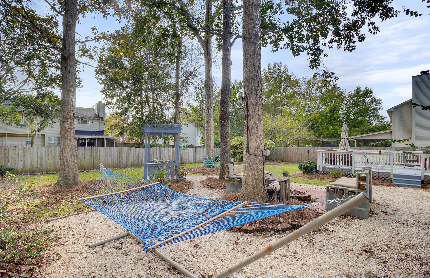
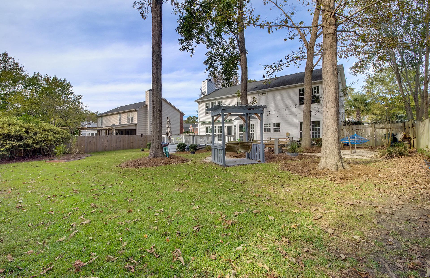


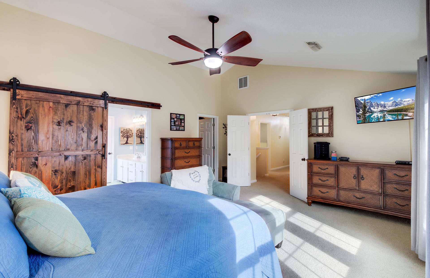
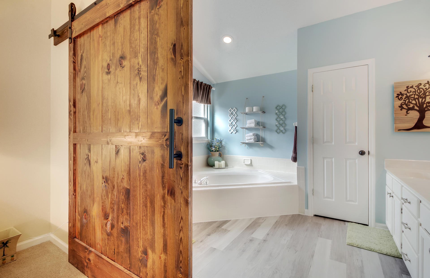
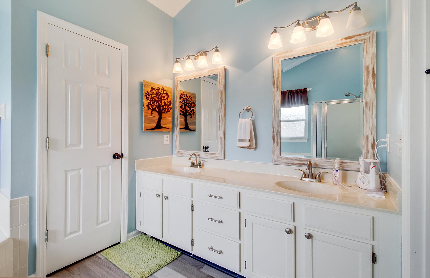
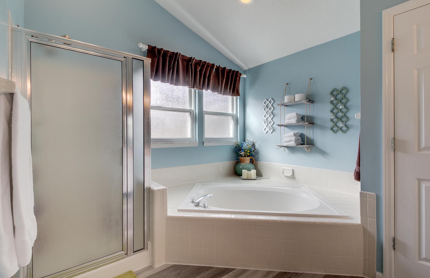
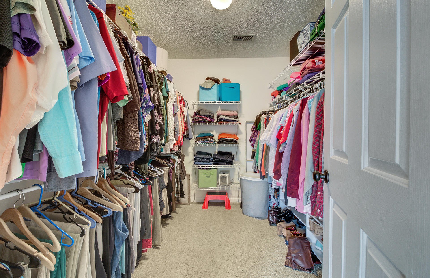

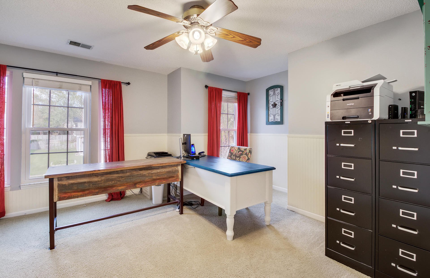

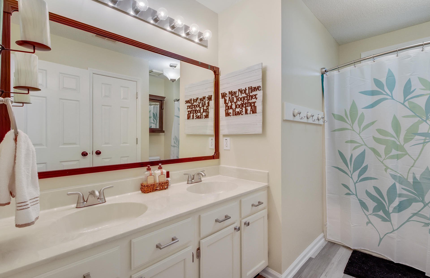
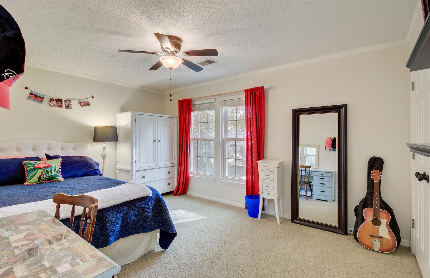
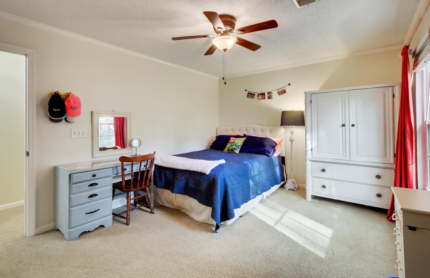
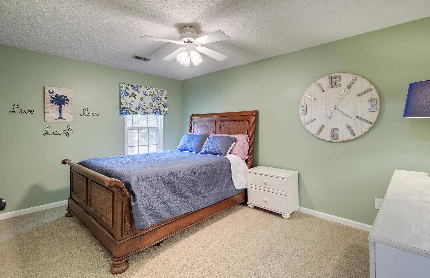
/t.realgeeks.media/resize/300x/https://u.realgeeks.media/kingandsociety/KING_AND_SOCIETY-08.jpg)