122 W 5th South Street, Summerville, SC 29483
- $370,000
- 4
- BD
- 2
- BA
- 1,550
- SqFt
- Sold Price
- $370,000
- List Price
- $374,995
- Status
- Closed
- MLS#
- 19029405
- Closing Date
- Feb 21, 2020
- Year Built
- 1920
- Style
- Craftsman, Traditional
- Living Area
- 1,550
- Bedrooms
- 4
- Bathrooms
- 2
- Full-baths
- 2
- Subdivision
- Historic District
- Master Bedroom
- Dual Masters
- Acres
- 0.18
Property Description
Rare opportunity to own a historic home in DT Summerville that has been fully remodeled COMPLETELY both cosmetically and mechanically. Exterior of the home features a quaint low maintenance yard and for those wanting more space you are directly across the street from a 16 acre park with open space and tennis courts. The detached garage is wired with electricity and features almost 500 sq ft of dry storage and another 240 of covered space. Yard is perfect size for outdoor parties , small garden, and more. As you enter the front door you are are greeted with a large living and dining room with high ceilings and gleaming hardwood floors. Off the dining room is the fully remodeled kitchen w/ built in seating, custom cabinets, high end appliances, granite countertops, and lots of storage!Downstairs features two LARGE Dual Master Bedrooms sharing a beautifully fully remodeled bathroom. Downstairs includes almost 1300 sq ft with an additional 380 sq ft up. Upstairs has 2 bedrooms and 1 bath. The upstairs is bonus space and used currently as a guest bedroom and secondary office. The ceilings are lower and bathroom is tight so that is why its counted as bonus space. The buyer who purchases this home will more than likely spend most of their time on the first floor. If you are looking for an older home without the headaches of an older home then this is it! Walking distance to shops , dining , coffee shops, wine shops, and more! YOU CAN TOUR THIS HOME Online! Floorpan (included in pictures ), 3D Tour, and Videos are all available online so please check them out! Call your agent for a private tour!
Additional Information
- Levels
- One, Two
- Lot Description
- 0 - .5 Acre
- Interior Features
- Ceiling - Smooth, High Ceilings, Kitchen Island, Eat-in Kitchen, Living/Dining Combo, Pantry
- Construction
- Wood Siding
- Floors
- Wood
- Roof
- Metal
- Foundation
- Crawl Space
- Parking
- 2 Car Garage, Detached, Garage Door Opener
- Elementary School
- Summerville
- Middle School
- Alston
- High School
- Summerville
Mortgage Calculator
Listing courtesy of Listing Agent: Taylor Charpia from Listing Office: RE/MAX FullSail.
Selling Office: RE/MAX FullSail.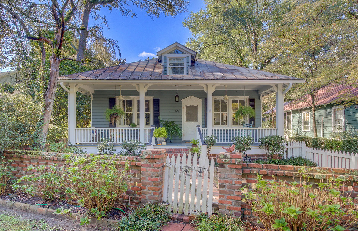
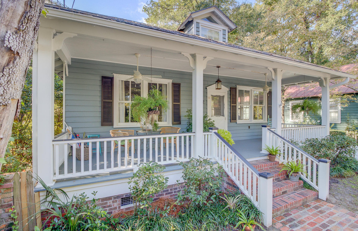
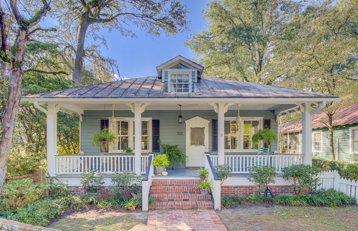
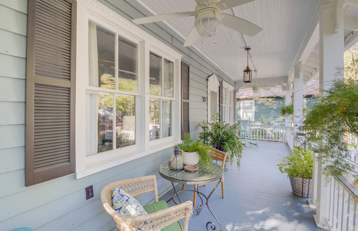
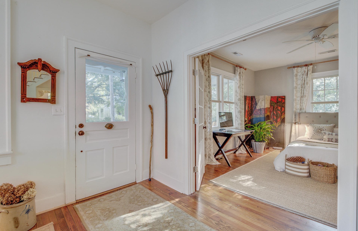
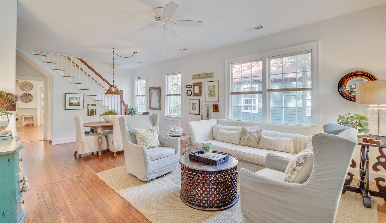
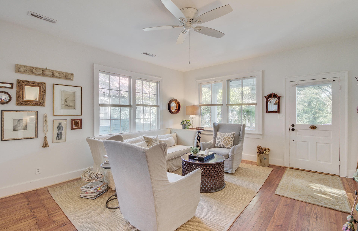
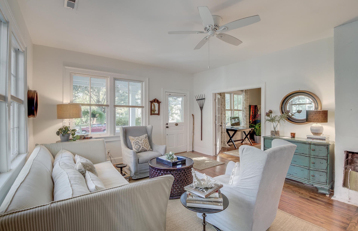
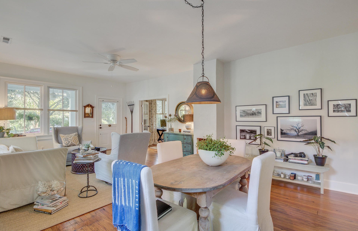
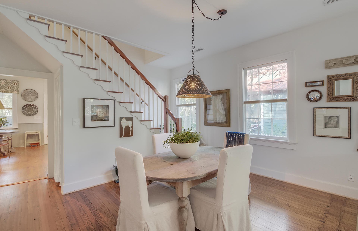
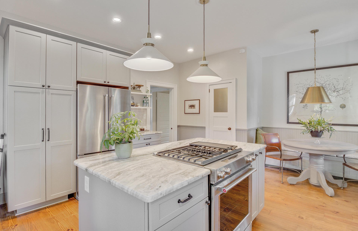
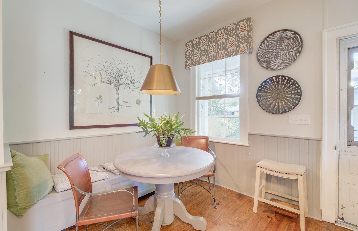
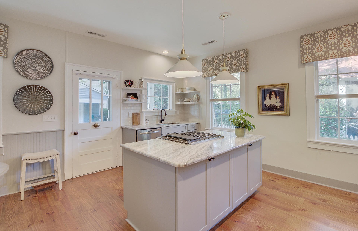
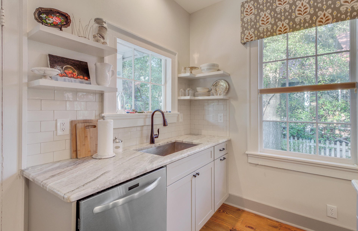
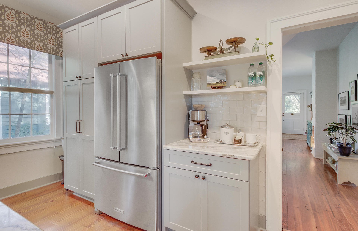
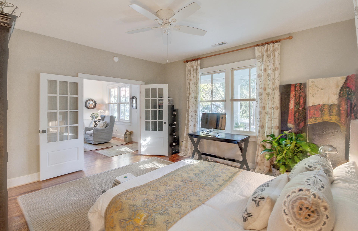
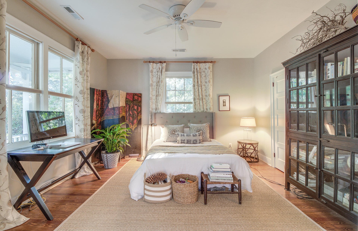
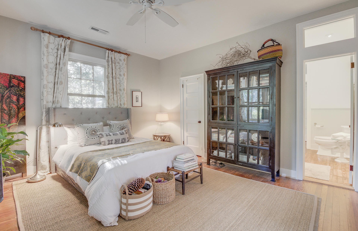
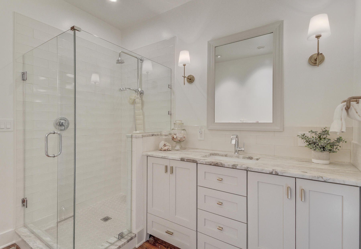
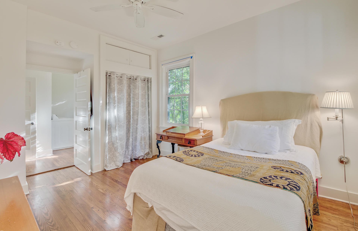
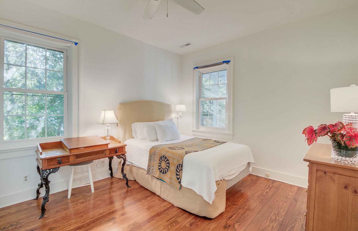
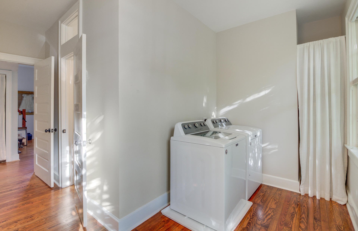
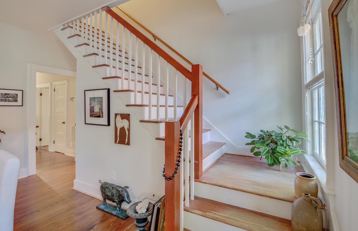
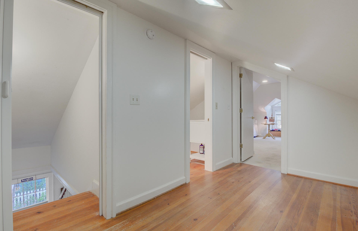
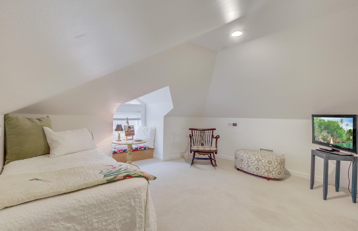
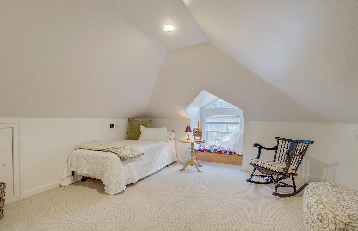
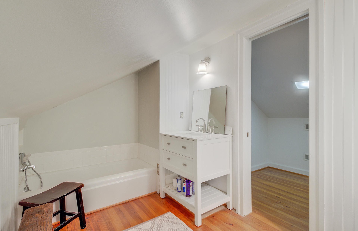
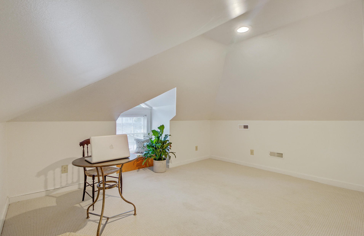
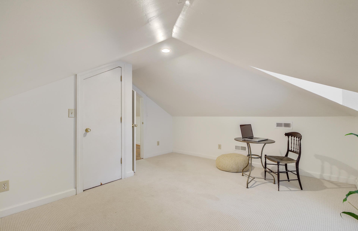
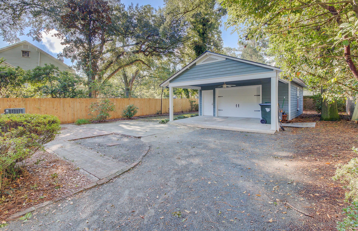
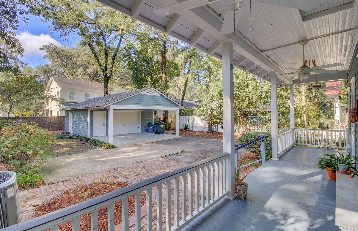
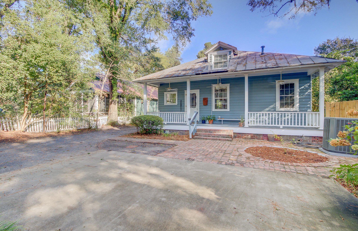
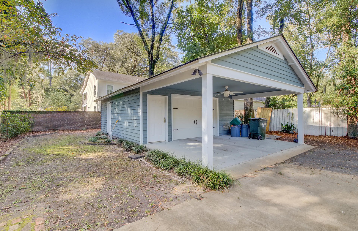
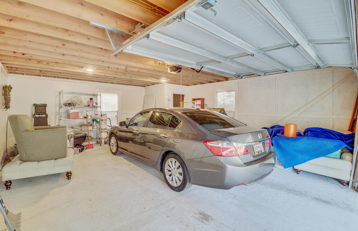
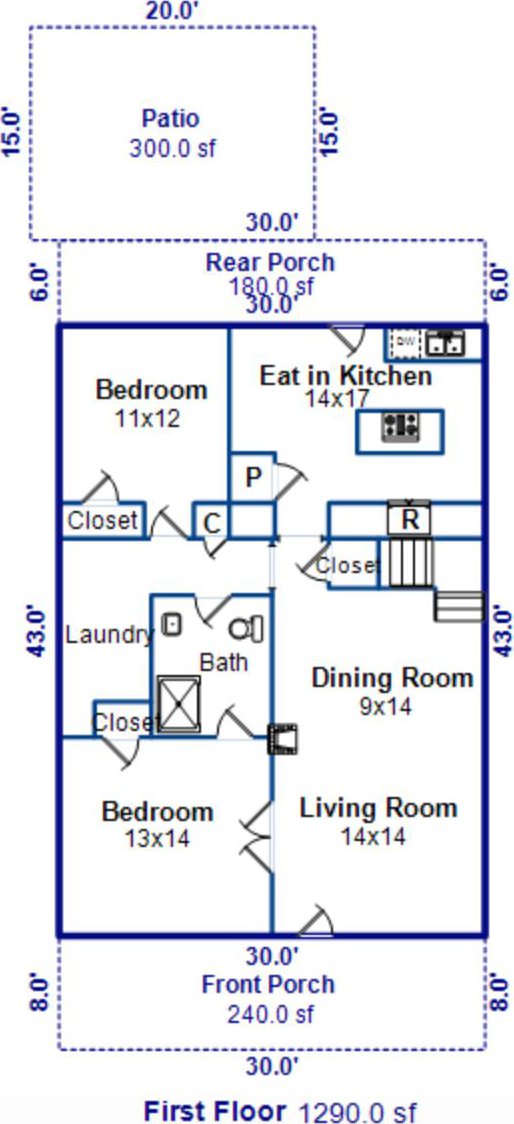

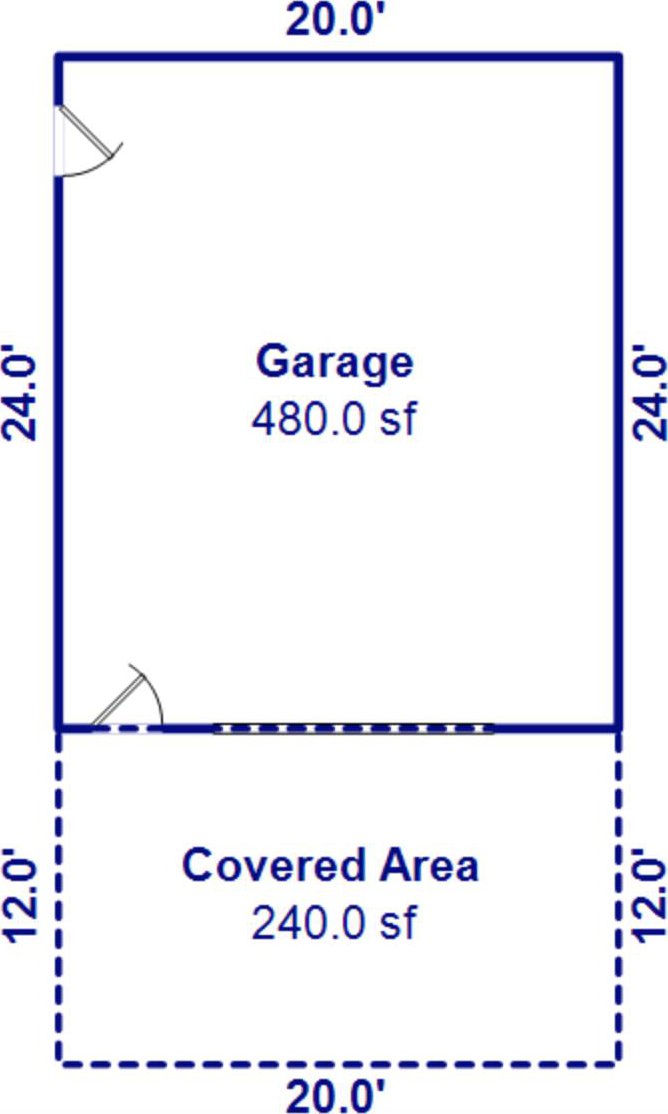
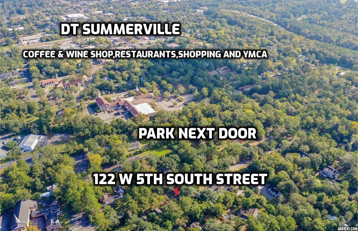
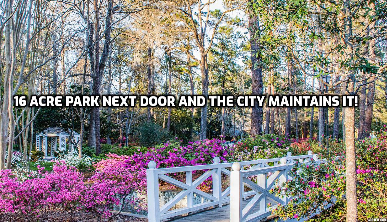

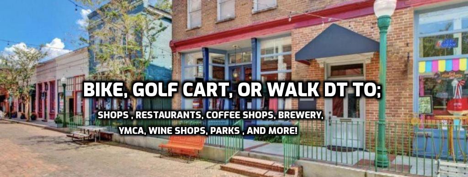
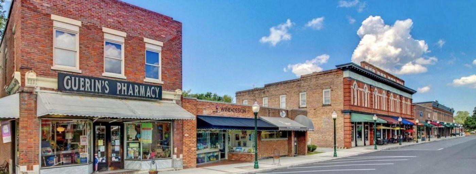
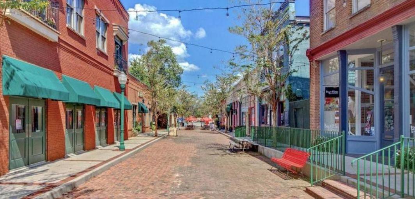
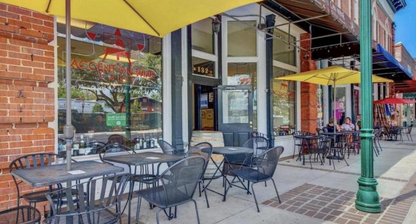
/t.realgeeks.media/resize/300x/https://u.realgeeks.media/kingandsociety/KING_AND_SOCIETY-08.jpg)