1310 Chardon Commons, Johns Island, SC 29455
- $600,000
- 4
- BD
- 4
- BA
- 2,496
- SqFt
- Sold Price
- $600,000
- List Price
- $630,000
- Status
- Closed
- MLS#
- 19029386
- Closing Date
- Jan 09, 2020
- Year Built
- 2007
- Style
- Cottage, Traditional
- Living Area
- 2,496
- Bedrooms
- 4
- Bathrooms
- 4
- Full-baths
- 4
- Subdivision
- Rushland
- Master Bedroom
- Ceiling Fan(s), Garden Tub/Shower, Outside Access, Walk-In Closet(s)
- Acres
- 0.34
Property Description
Live a Tranquil Island Lifestyle only 9 miles from downtown Charleston! This well designed and well built elevated home has 4 bedrooms, each with its own full bathroom. The home features heart-pine flooring, custom moldings, recessed lighting, stone countertops throughout, Ipe decking, metal roof, and abundant natural light. On the first floor there is the stunning and spacious master that opens directly to the full back porch. It has a walk-in closet with built-ins, garden tub, walk-in shower, and dual vanity sinks. There's also a second bedroom or office with a private bath, a large laundry room, and a large formal living or dining room. The family room features built in speakers, a gas fireplace, and french doors that also open to the rear porch. The kitchen has granite countertopstops with a bar, stainless steel appliances, plentiful custom cabinetry, and a breakfast nook. On the second floor are two more large bedrooms with private baths. High ceilings are throughout; 10' downstairs and 9' upstairs. You will love the great fenced in back yard with fire pit, the tabby driveway, irrigated landscaping, the community pool and pavilion, play park, trails, an 8-boat community dock, plus a semi-private crabbing dock. All of this in a 500-Wildlife Conservation Area surrounded by the Stono River/Intracoastal Waterway and gorgeous tidal creeks and lagoons. Under the elevated home there is room for several vehicles, a work out room, a workshop, fantastic storage, etc. A tankless water heater and security system have been added, and windows and HVAC systems have been upgraded. All appliances convey, and furnishings are negotiable.
Additional Information
- Levels
- Two
- Lot Description
- 0 - .5 Acre, Cul-De-Sac, Level
- Interior Features
- Ceiling - Smooth, High Ceilings, Walk-In Closet(s), Ceiling Fan(s), Eat-in Kitchen, Family, Entrance Foyer, Separate Dining
- Construction
- Cement Plank
- Floors
- Ceramic Tile, Wood
- Roof
- Metal
- Heating
- Heat Pump
- Foundation
- Raised
- Parking
- 2 Car Garage, Attached, Garage Door Opener
- Elementary School
- Angel Oak
- Middle School
- Haut Gap
- High School
- St. Johns
Mortgage Calculator
Listing courtesy of Listing Agent: Lee Lindler from Listing Office: Akers Ellis Real Estate LLC.
Selling Office: The Boulevard Company, LLC.
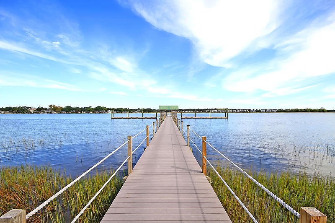

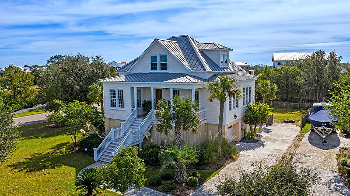
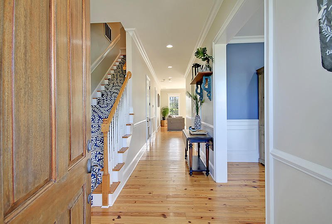
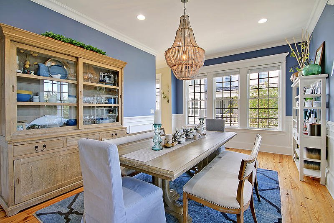
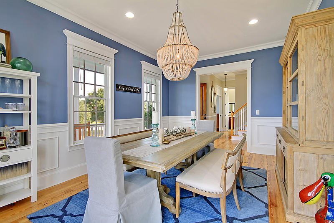
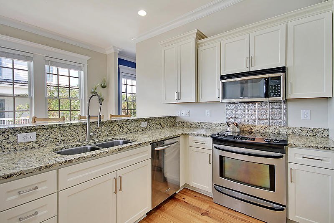
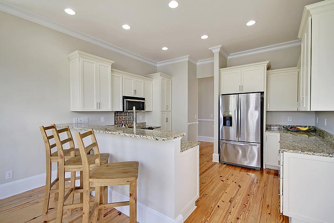
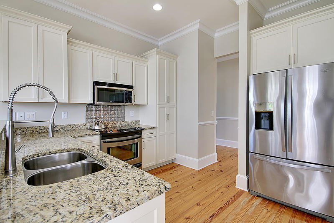
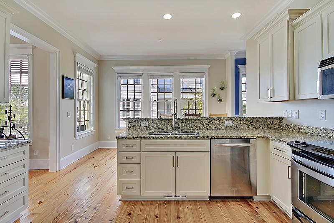
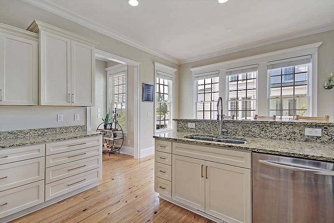

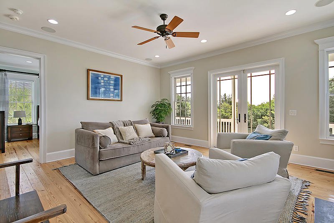

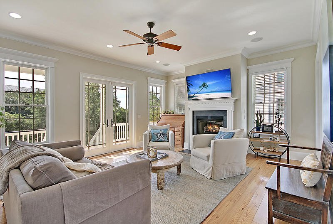
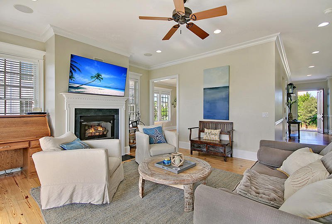
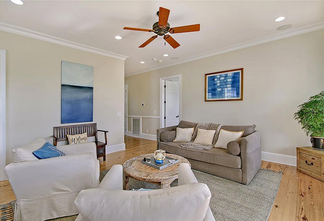
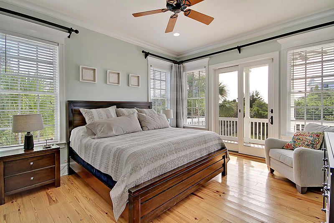
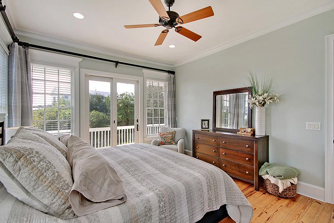
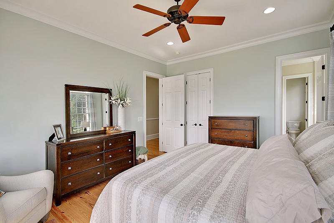
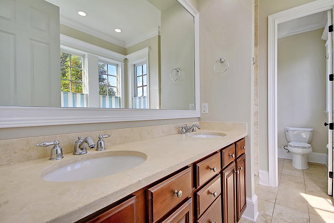
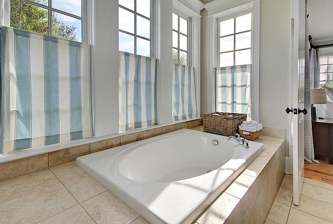
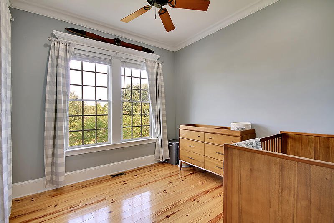
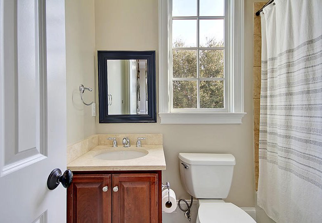
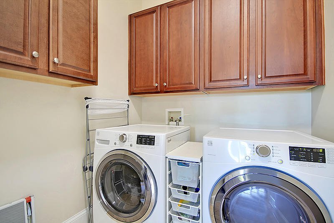
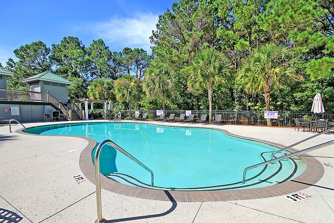
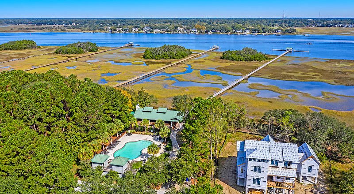
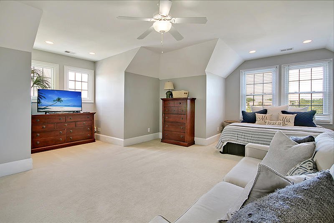
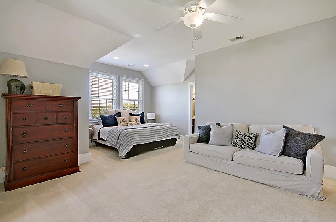
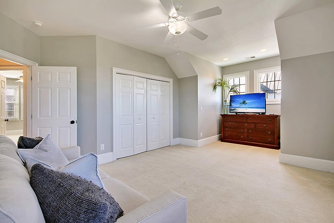
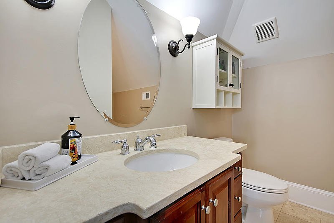

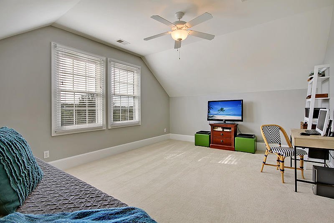

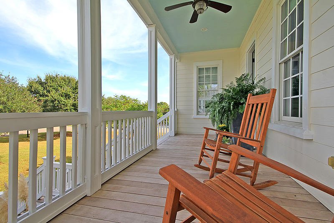
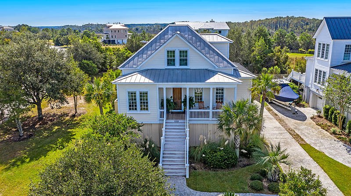

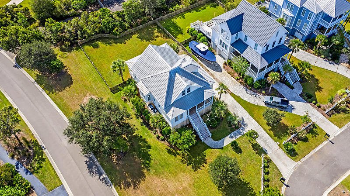
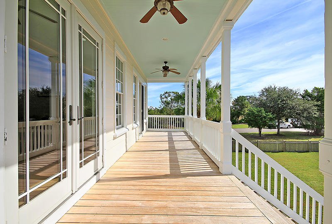
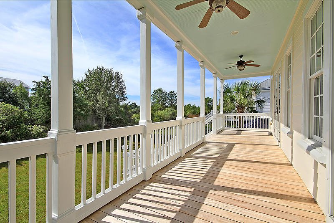
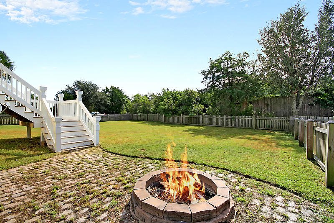

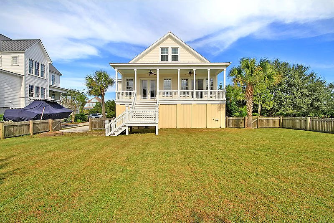
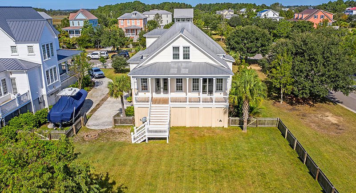

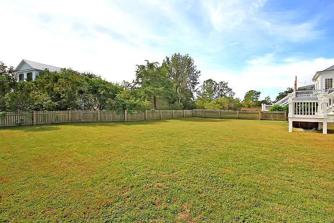
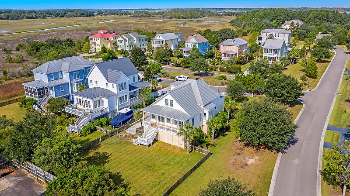
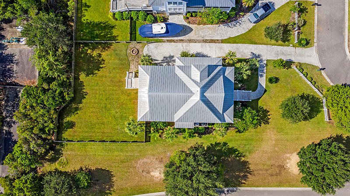
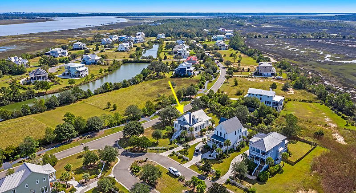
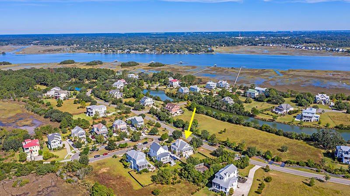
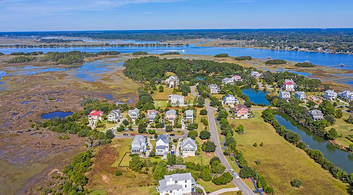
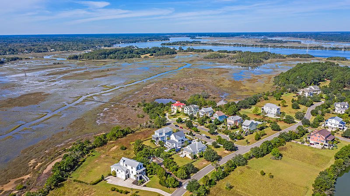
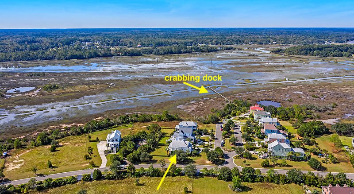
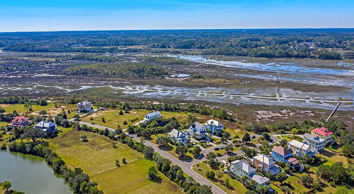
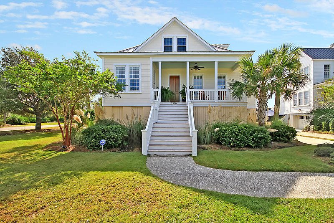
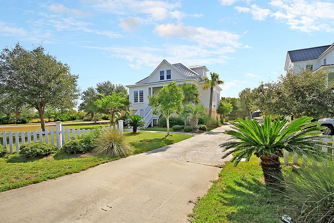

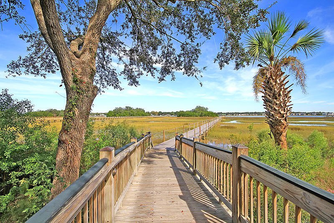
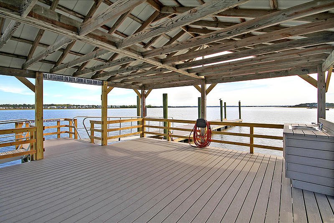
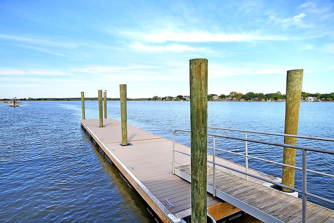
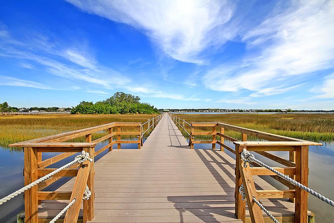
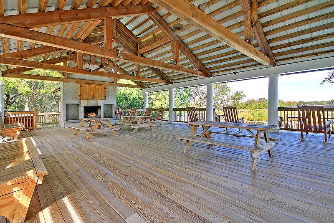
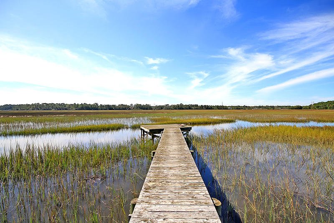
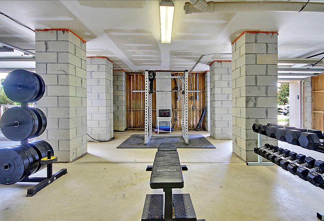


/t.realgeeks.media/resize/300x/https://u.realgeeks.media/kingandsociety/KING_AND_SOCIETY-08.jpg)