1812 Greeley Road, Mount Pleasant, SC 29466
- $570,000
- 5
- BD
- 3
- BA
- 3,192
- SqFt
- Sold Price
- $570,000
- List Price
- $585,000
- Status
- Closed
- MLS#
- 19029303
- Closing Date
- Jan 31, 2020
- Year Built
- 2003
- Style
- Traditional
- Living Area
- 3,192
- Bedrooms
- 5
- Bathrooms
- 3
- Full-baths
- 3
- Subdivision
- Park West
- Master Bedroom
- Ceiling Fan(s), Garden Tub/Shower, Outside Access, Walk-In Closet(s)
- Tract
- Melrose
- Acres
- 0.35
Property Description
Just reduced and PRICED TO SELL. This home in Park West is the perfect blend of southern charm, practical design, spacious living and exceptional detail. A home at this price point with these exceptional special features and upgrades is very hard to find. Situated on a .35 acre corner lot in the intimate subsection of Melrose in Park West. You will immediately note the hardwood floors, extensive moldings and trims including the custom-built bookshelves and mantle on the large wood burning fireplace in the family room. The 5 bedrooms and 3 baths are exceptionally placed for comfortable living and maximum privacy. Downstairs you will find the master suite with picturesque windows overlooking the fenced backyard, large master bath, and walk in closet with custom built-ins.One additional bedroom and full bath are located on the opposite side of the home for added privacy. The main floor also hosts the large family room, formal dining room, sunroom/office/library with shiplap walls, laundry room, and kitchen. Enjoy the newly renovated eat-in kitchen with breakfast bar, high end appliances including a Wolf gas cooktop with custom overhead vent, built in microwave, tiled backsplash, and stunning cabinets. Upstairs are 2 bedrooms, large bath with 2 entry access, and another oversized bedroom/bonus/media room. The upgraded deck leads to a new screened porch and oversized fenced yard with stone patio where you can relax around the fire pit and enjoy a lovely view of the pond. Enjoy the Park West amenities including, pool, tennis courts and playpark. Be close to shopping, golf schools and all the wonderful things Mount Pleasant and Charleston have to offer.
Additional Information
- Levels
- Two
- Lot Description
- Level
- Interior Features
- Ceiling - Smooth, Tray Ceiling(s), High Ceilings, Garden Tub/Shower, Walk-In Closet(s), Ceiling Fan(s), Bonus, Eat-in Kitchen, Family, Formal Living, Entrance Foyer, Game, Media, Office, Separate Dining, Sun
- Construction
- Cement Plank
- Floors
- Ceramic Tile, Vinyl, Wood
- Roof
- Architectural
- Heating
- Electric, Heat Pump
- Exterior Features
- Lawn Irrigation
- Foundation
- Crawl Space
- Parking
- 2 Car Garage, Attached, Garage Door Opener
- Elementary School
- Charles Pinckney Elementary
- Middle School
- Cario
- High School
- Wando
Mortgage Calculator
Listing courtesy of Listing Agent: Franne Schwarb from Listing Office: Coldwell Banker Realty.
Selling Office: Carolina One Real Estate.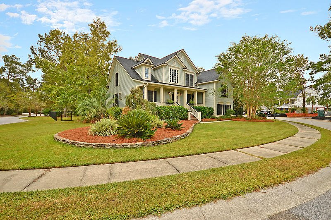
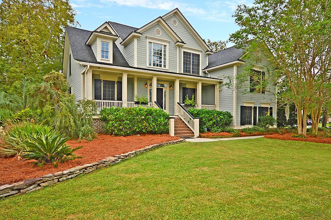
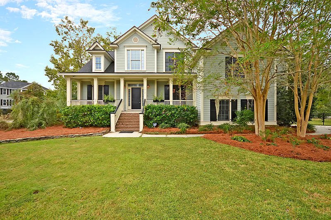
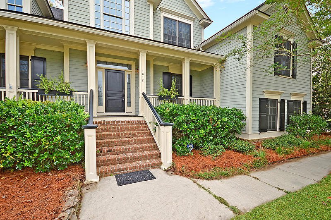
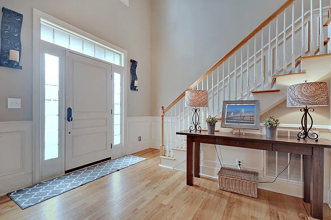
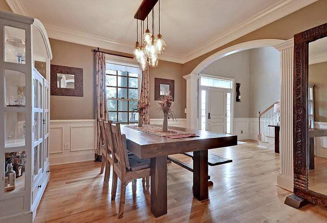
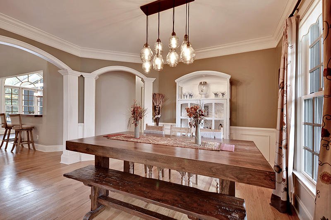
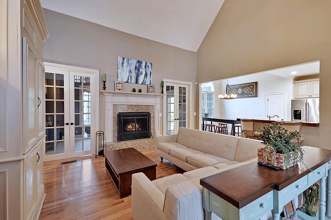
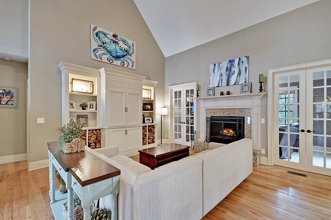
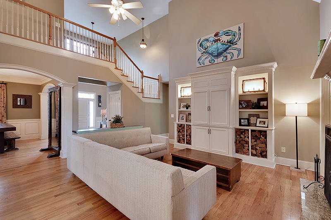
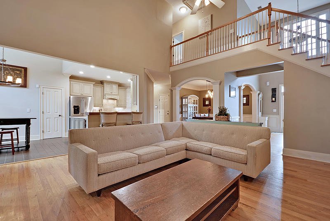
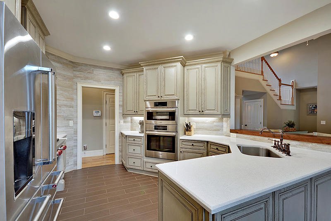
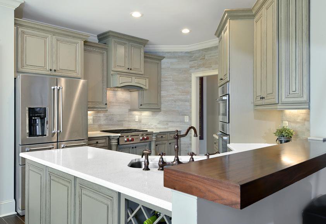
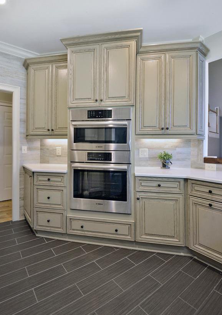
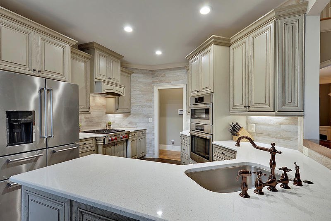
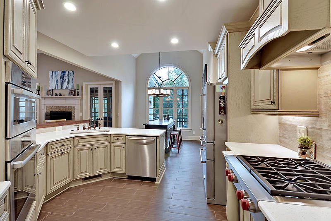
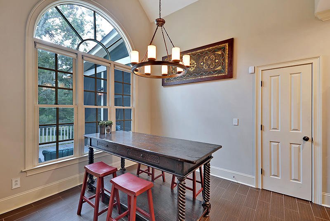
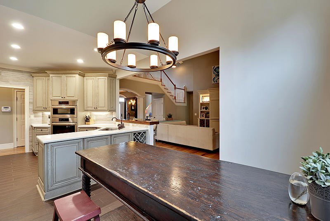
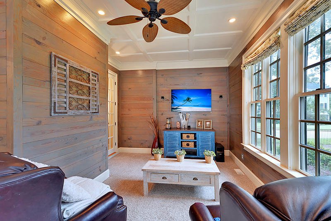
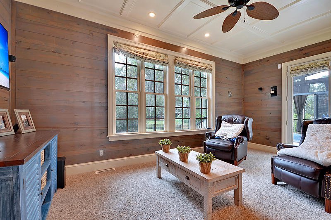
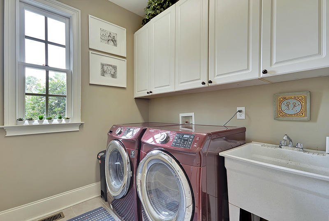
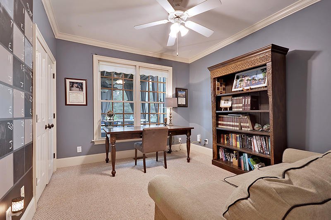
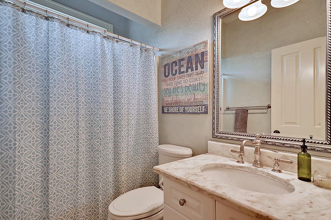
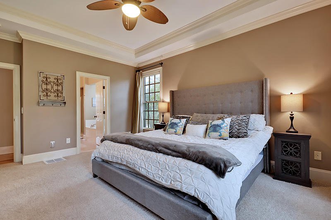
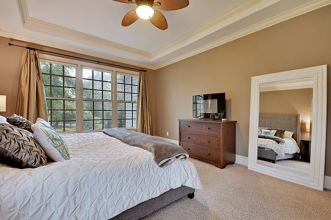
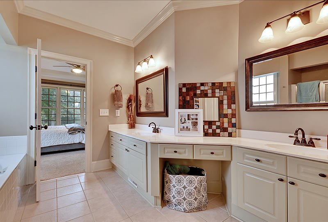
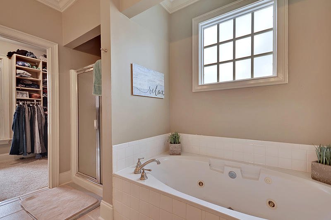
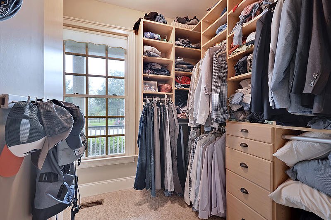
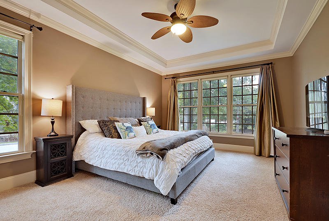
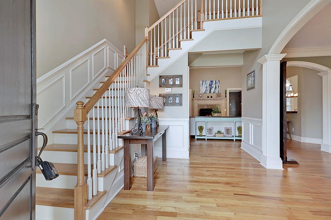
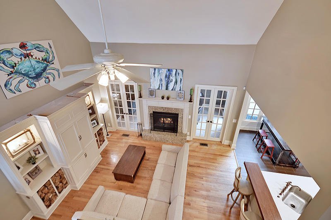
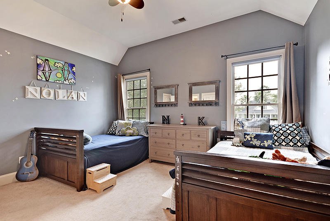
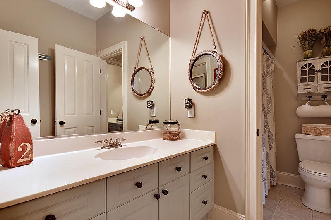
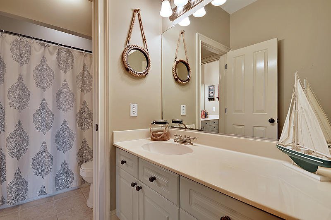
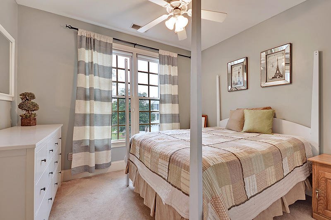
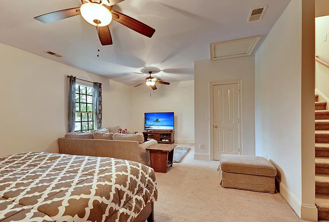
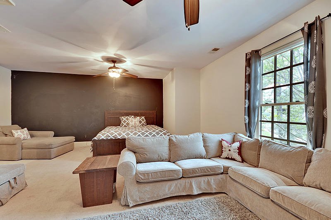
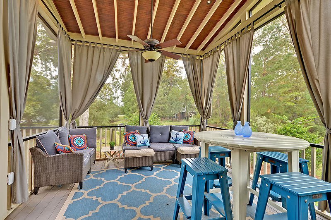
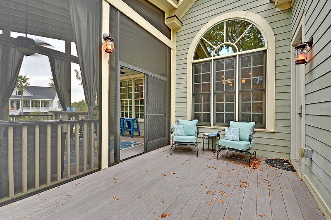
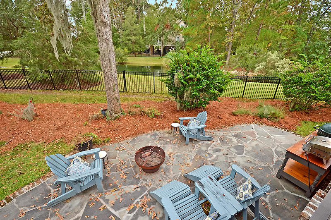
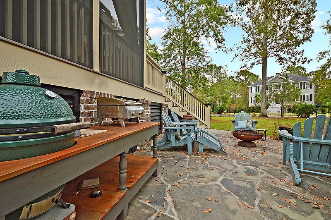
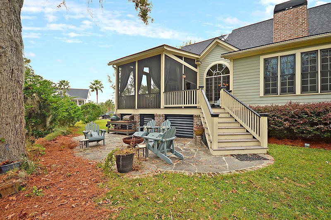
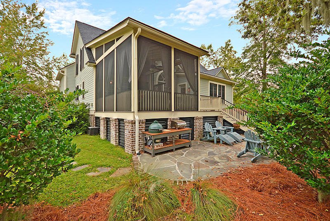
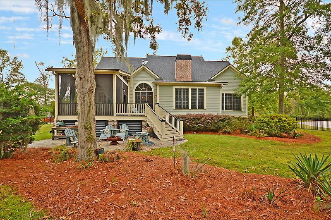
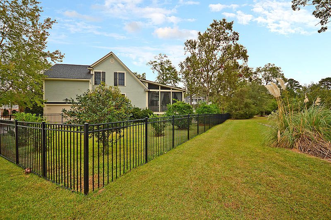
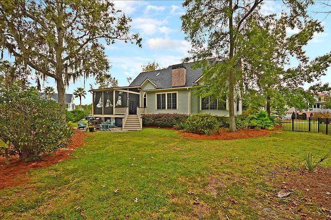
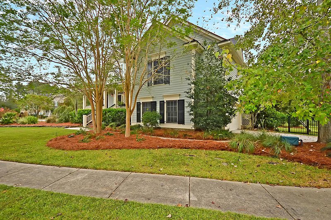
/t.realgeeks.media/resize/300x/https://u.realgeeks.media/kingandsociety/KING_AND_SOCIETY-08.jpg)